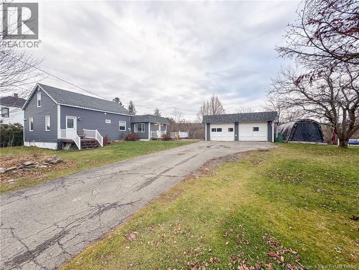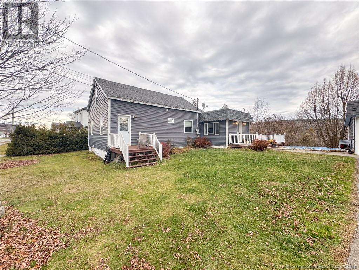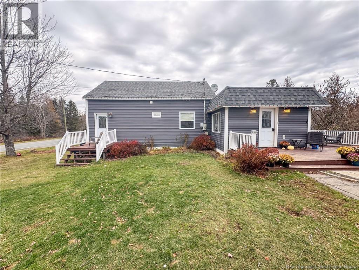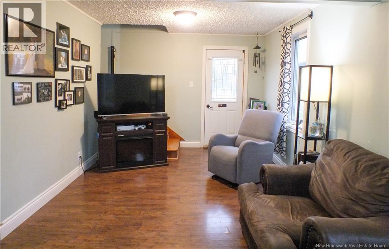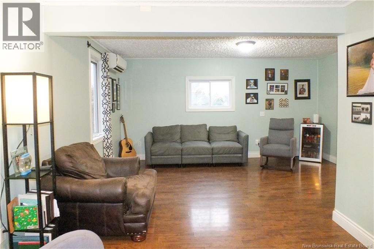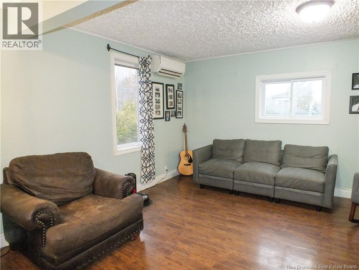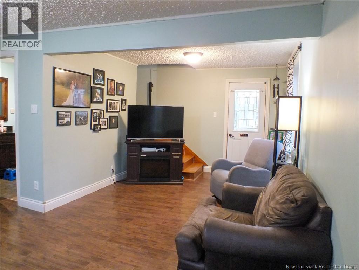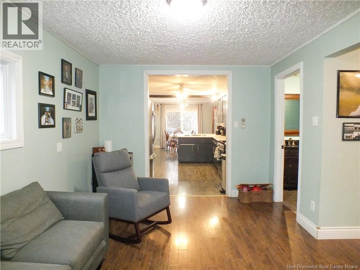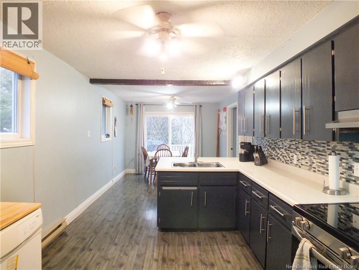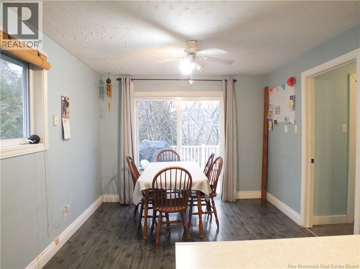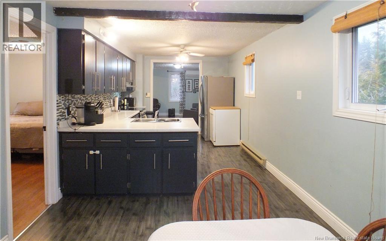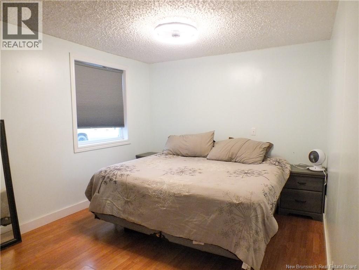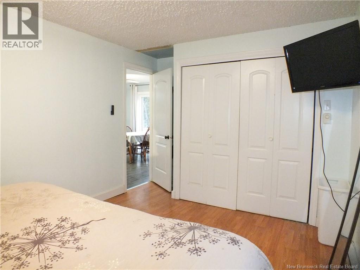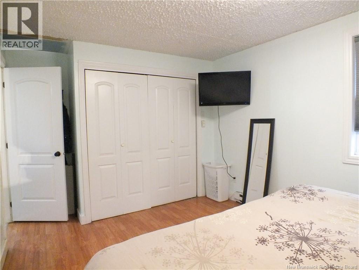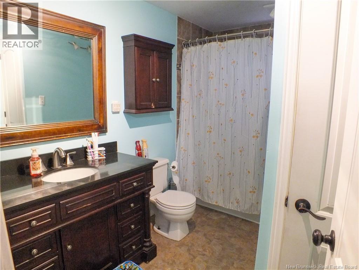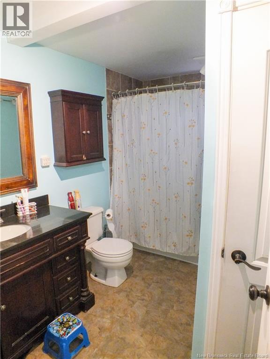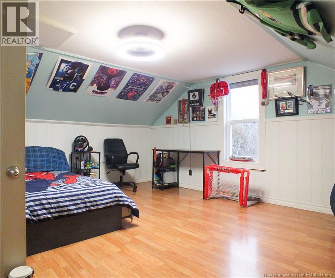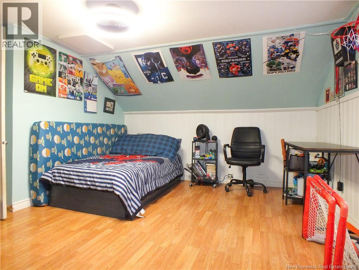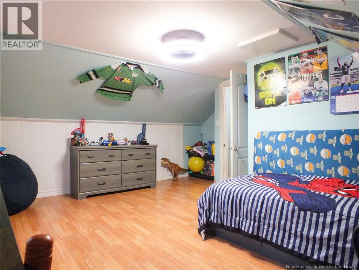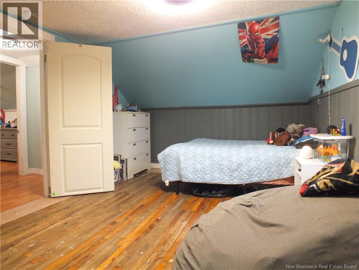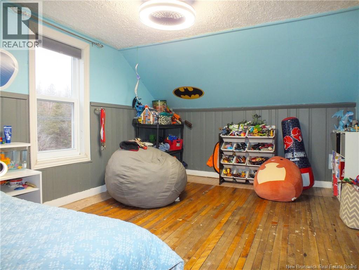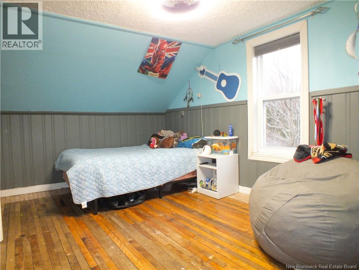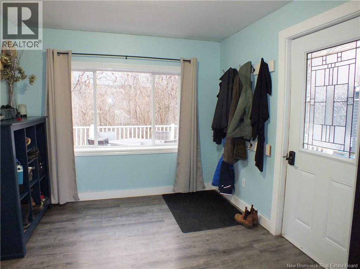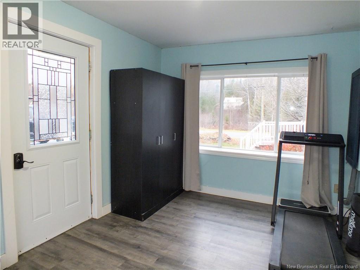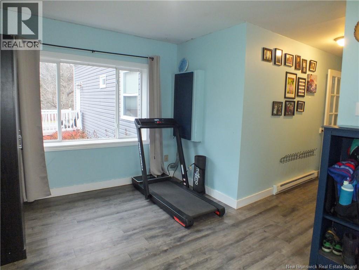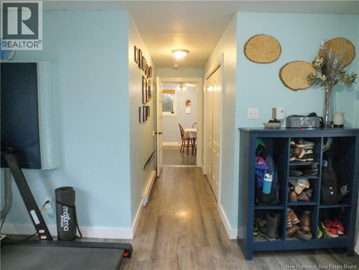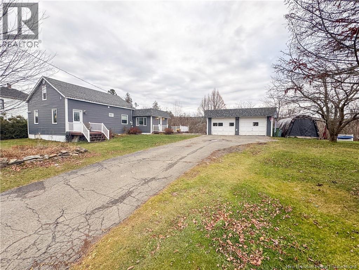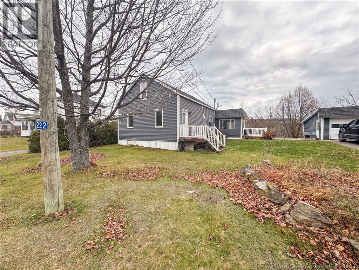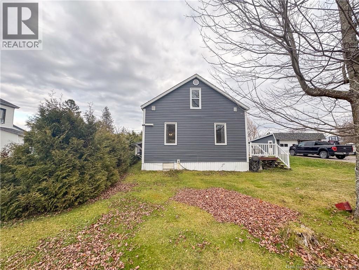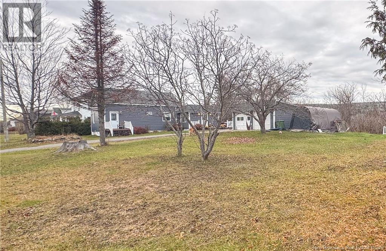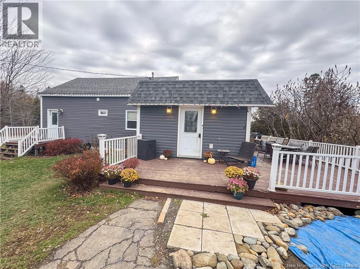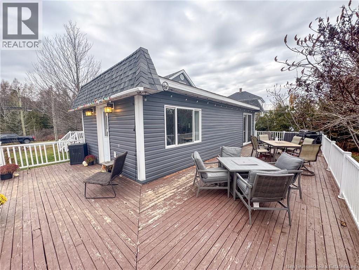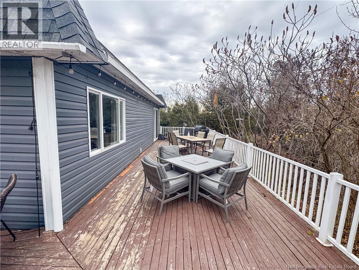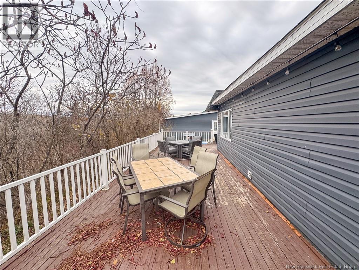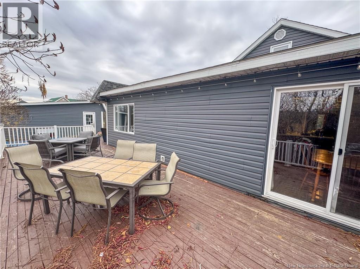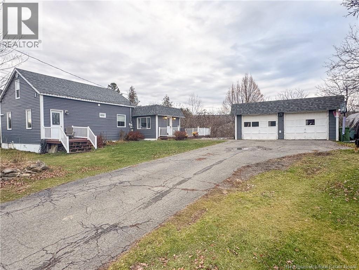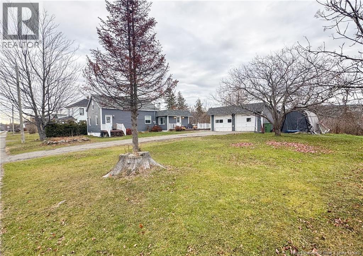3 Bedroom
1 Bathroom
1,416 ft2
Above Ground Pool
Heat Pump
Baseboard Heaters, Heat Pump
$225,000
Discover the comfort and charm of this 3-bedroom, 1-bath home in Aroostook, offering a welcoming layout and convenient main-level living. Located just a short drive from Perth-Andover and Grand Falls, this property places you near everyday amenities while still enjoying the ease of small-community living. Step inside through the spacious mudroomideal for kicking off boots and storing seasonal gear. The main floor features a bright primary bedroom, along with the practicality of main-floor laundry. The living spaces feel warm and inviting, perfect for those who appreciate a home with character and room to grow. A highlight of the property is the large deck, designed for outdoor entertaining and relaxed evenings with family and friends. The detached 2-car garage adds excellent storage or workspace options, making it a great fit for hobbyists or anyone needing extra room. If youre looking for a home that offers comfort, functionality, and plenty of space to make your own, this property is well worth a look. (id:31622)
Property Details
|
MLS® Number
|
NB130109 |
|
Property Type
|
Single Family |
|
Amenities Near By
|
Golf Course, Hospital |
|
Equipment Type
|
Water Heater |
|
Features
|
Golf Course/parkland, Balcony/deck/patio |
|
Pool Type
|
Above Ground Pool |
|
Rental Equipment Type
|
Water Heater |
Building
|
Bathroom Total
|
1 |
|
Bedrooms Above Ground
|
3 |
|
Bedrooms Total
|
3 |
|
Basement Type
|
Crawl Space |
|
Constructed Date
|
1970 |
|
Cooling Type
|
Heat Pump |
|
Exterior Finish
|
Vinyl |
|
Flooring Type
|
Laminate, Vinyl |
|
Foundation Type
|
Concrete |
|
Heating Fuel
|
Electric |
|
Heating Type
|
Baseboard Heaters, Heat Pump |
|
Stories Total
|
2 |
|
Size Interior
|
1,416 Ft2 |
|
Total Finished Area
|
1416 Sqft |
|
Utility Water
|
Municipal Water |
Parking
Land
|
Access Type
|
Year-round Access, Public Road |
|
Acreage
|
No |
|
Land Amenities
|
Golf Course, Hospital |
|
Sewer
|
Septic Field, Septic System |
|
Size Irregular
|
1694 |
|
Size Total
|
1694 M2 |
|
Size Total Text
|
1694 M2 |
Rooms
| Level |
Type |
Length |
Width |
Dimensions |
|
Second Level |
Bedroom |
|
|
14'6'' x 13'2'' |
|
Second Level |
Bedroom |
|
|
14'9'' x 10'5'' |
|
Main Level |
Laundry Room |
|
|
X |
|
Main Level |
Other |
|
|
13'2'' x 9'6'' |
|
Main Level |
Primary Bedroom |
|
|
12'9'' x 10'2'' |
|
Main Level |
Bath (# Pieces 1-6) |
|
|
7'7'' x 4'9'' |
|
Main Level |
Living Room |
|
|
21'0'' x 10'5'' |
|
Main Level |
Kitchen |
|
|
10'5'' x 13'3'' |
|
Main Level |
Dining Room |
|
|
10'5'' x 11'7'' |
https://www.realtor.ca/real-estate/29100321/222-main-street-aroostook

