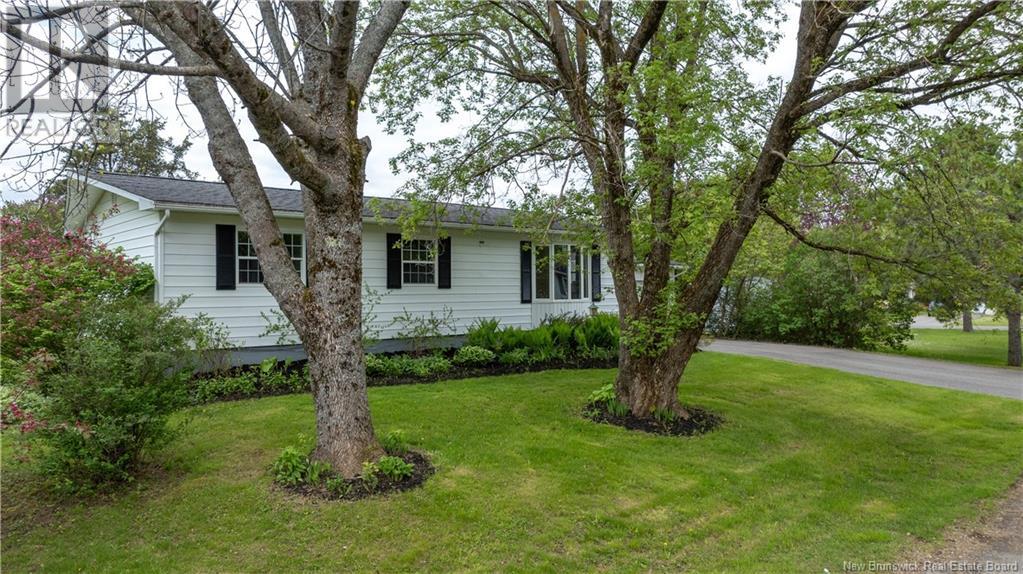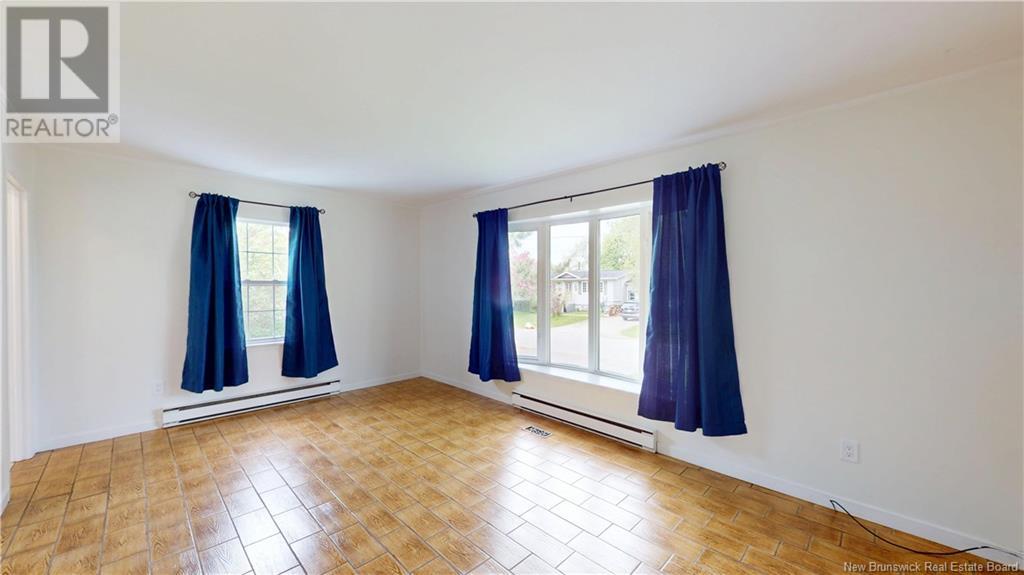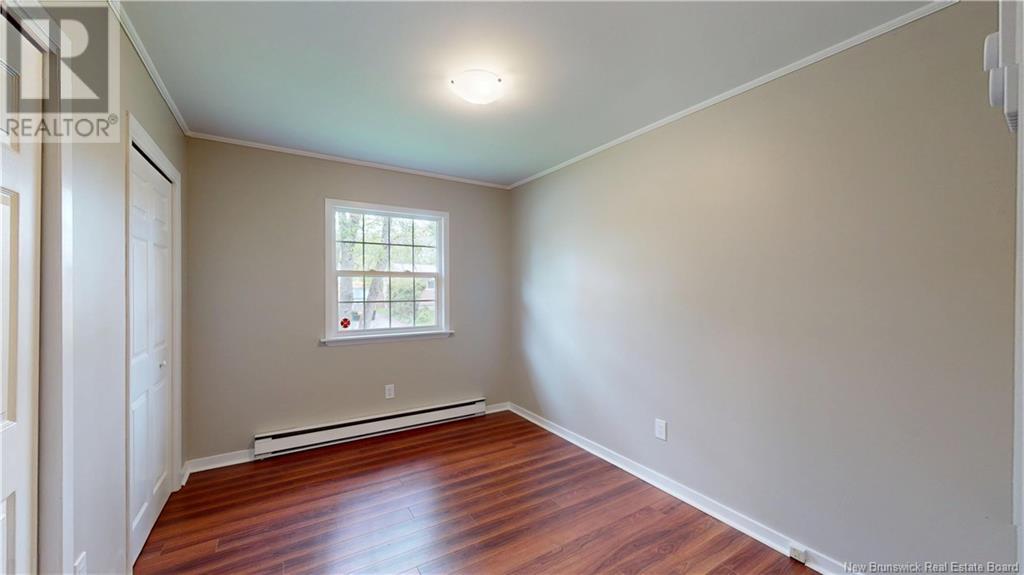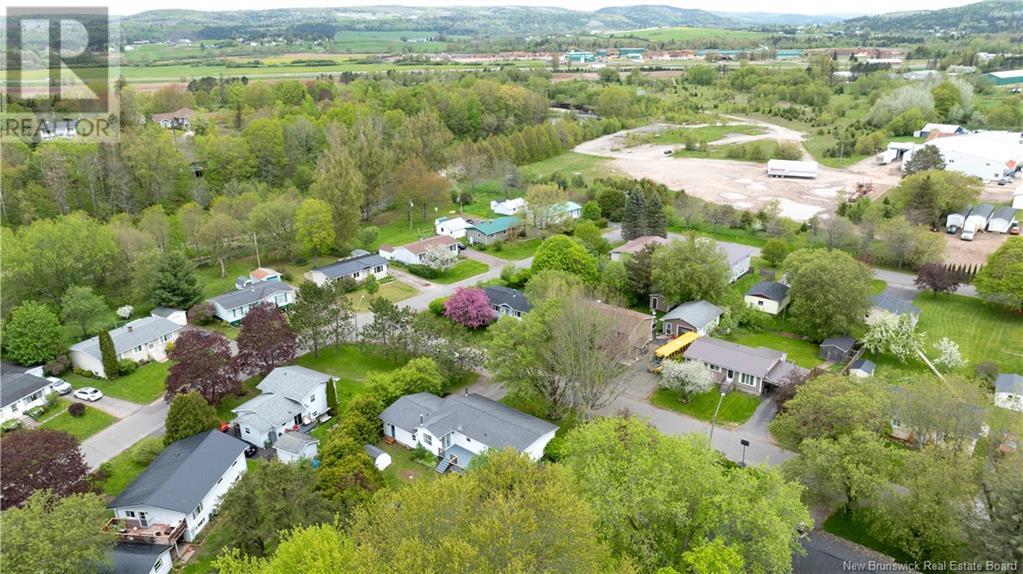3 Bedroom
2 Bathroom
1,336 ft2
Bungalow
Baseboard Heaters, Stove
Landscaped
$268,000
Nice Home with a fresh coat of paint & many upgrades. This home looks great and has a nice private back yard & deck area, nice gardens & beautiful trees to match the House. This 3 bedroom 2 bath with attached garage is located about 4 minutes from downtown Sussex and is about the same to the 4 lane highway. You enter the Home into a good sized Mud room/foyer with a large laundry/mudroom next to it. The finished garage is off the mud room and has a storage room off of it at the back. From the mud room you enter the dining room/den which opens up to the Kitchen and the large spacious deck through the french door in the Den portion of the dining room/Den. In the Den area there is a nice wood stove to sit in front of and relax. From the dining room or from the Kitchen you enter the living room. Off the kitchen you have a hallway that leads you to the 3 bedrooms and the main bath. New lights have been added through out the home. The deck area is so private and has great evening suns.You could easly fence in some of the back yard to keep your Kids in. If you like gardening this property has this for you too. If you wanted a 2nd garage you have loads off space to build one. Taxes reflect non-owner occupied and will be less for the new Home owner. Book your private viewing today (id:31622)
Property Details
|
MLS® Number
|
NB119256 |
|
Property Type
|
Single Family |
|
Features
|
Level Lot, Balcony/deck/patio |
Building
|
Bathroom Total
|
2 |
|
Bedrooms Above Ground
|
3 |
|
Bedrooms Total
|
3 |
|
Architectural Style
|
Bungalow |
|
Basement Type
|
Full |
|
Constructed Date
|
1973 |
|
Exterior Finish
|
Vinyl |
|
Flooring Type
|
Ceramic, Laminate |
|
Foundation Type
|
Concrete |
|
Heating Fuel
|
Wood |
|
Heating Type
|
Baseboard Heaters, Stove |
|
Stories Total
|
1 |
|
Size Interior
|
1,336 Ft2 |
|
Total Finished Area
|
1336 Sqft |
|
Type
|
House |
|
Utility Water
|
Municipal Water |
Parking
Land
|
Access Type
|
Year-round Access |
|
Acreage
|
No |
|
Landscape Features
|
Landscaped |
|
Sewer
|
Municipal Sewage System |
|
Size Irregular
|
0.35 |
|
Size Total
|
0.35 Ac |
|
Size Total Text
|
0.35 Ac |
Rooms
| Level |
Type |
Length |
Width |
Dimensions |
|
Basement |
3pc Bathroom |
|
|
7'6'' x 5'2'' |
|
Main Level |
4pc Bathroom |
|
|
7'9'' x 7'5'' |
|
Main Level |
Bedroom |
|
|
11'5'' x 8'6'' |
|
Main Level |
Primary Bedroom |
|
|
11'9'' x 11'4'' |
|
Main Level |
Bedroom |
|
|
11'4'' x 8'10'' |
|
Main Level |
Kitchen |
|
|
16' x 7'9'' |
|
Main Level |
Living Room |
|
|
17'2'' x 11'4'' |
|
Main Level |
Dining Room |
|
|
17'6'' x 10'2'' |
|
Main Level |
Storage |
|
|
10'2'' x 7' |
|
Main Level |
Laundry Room |
|
|
10'2'' x 9'10'' |
|
Main Level |
Mud Room |
|
|
10'3'' x 5'8'' |
https://www.realtor.ca/real-estate/28364917/22-mills-lane-sussex













































