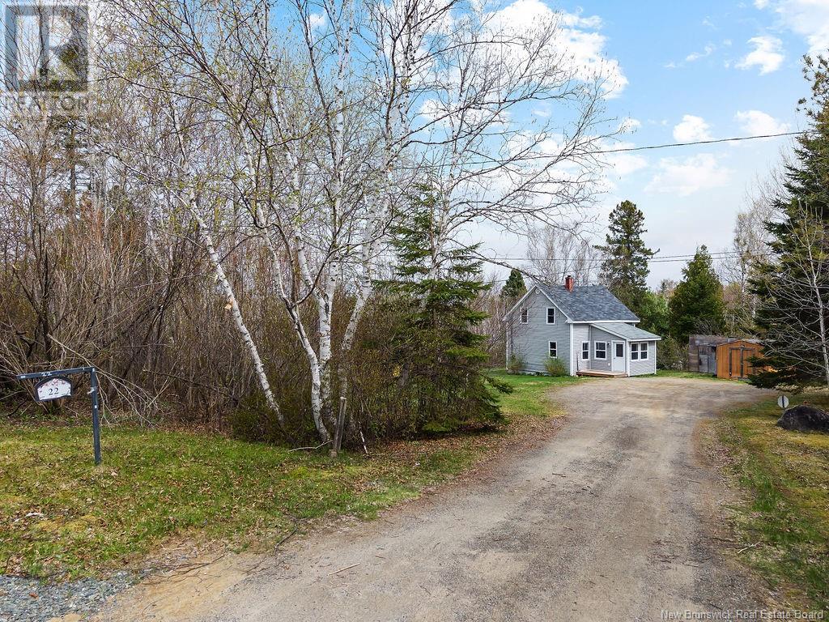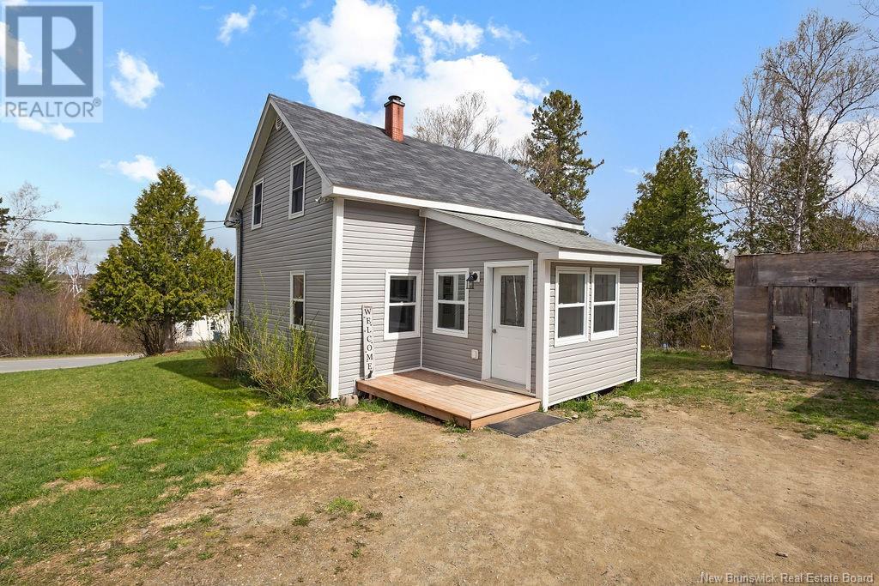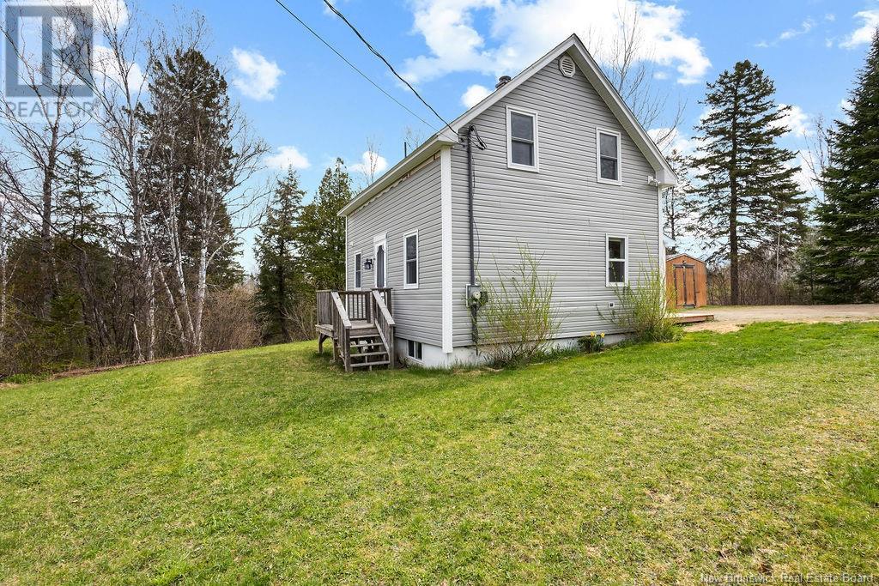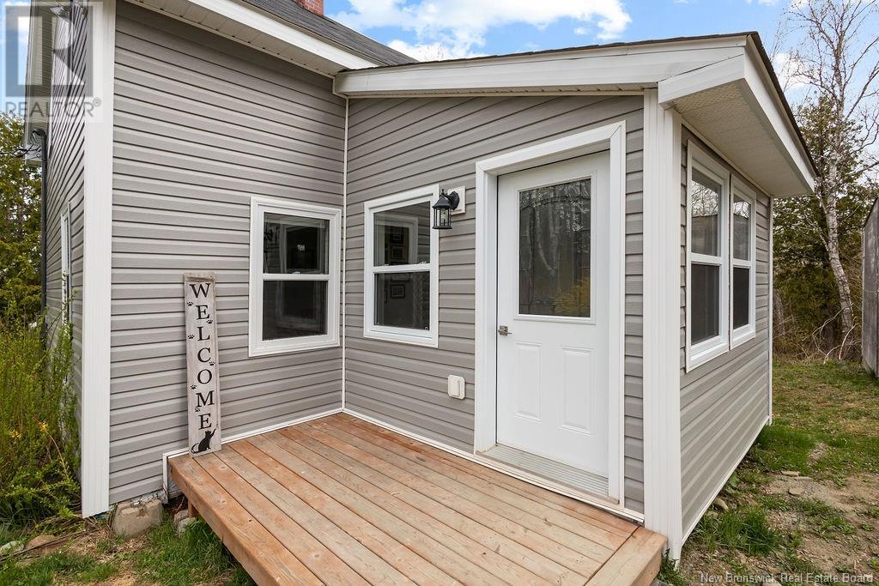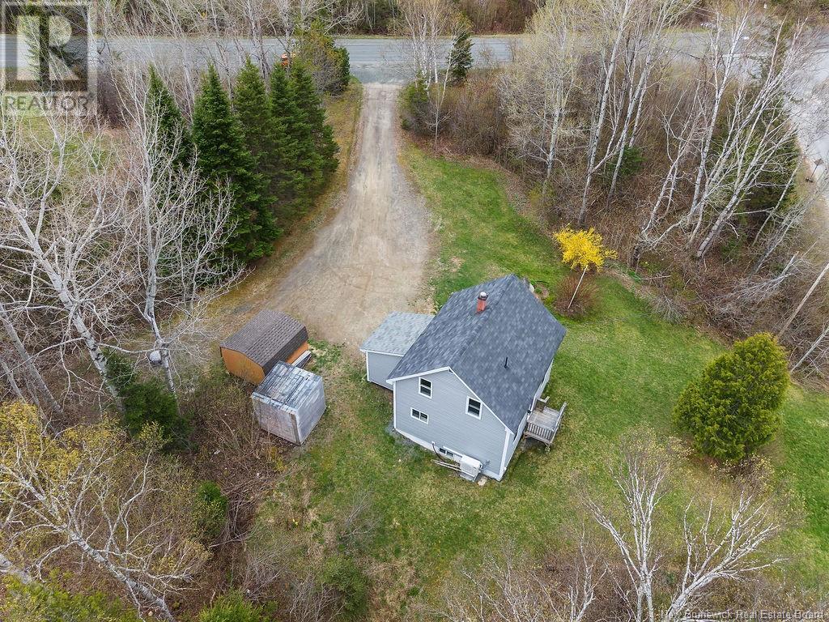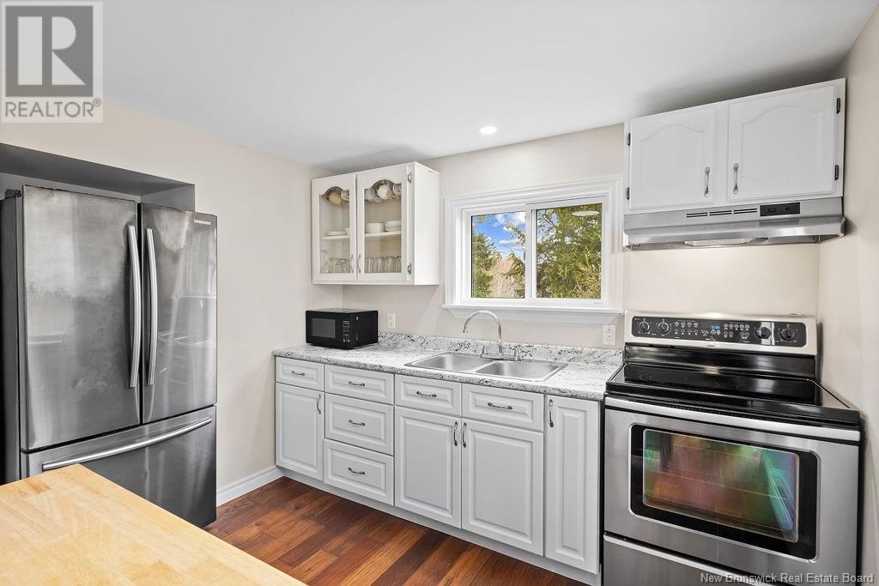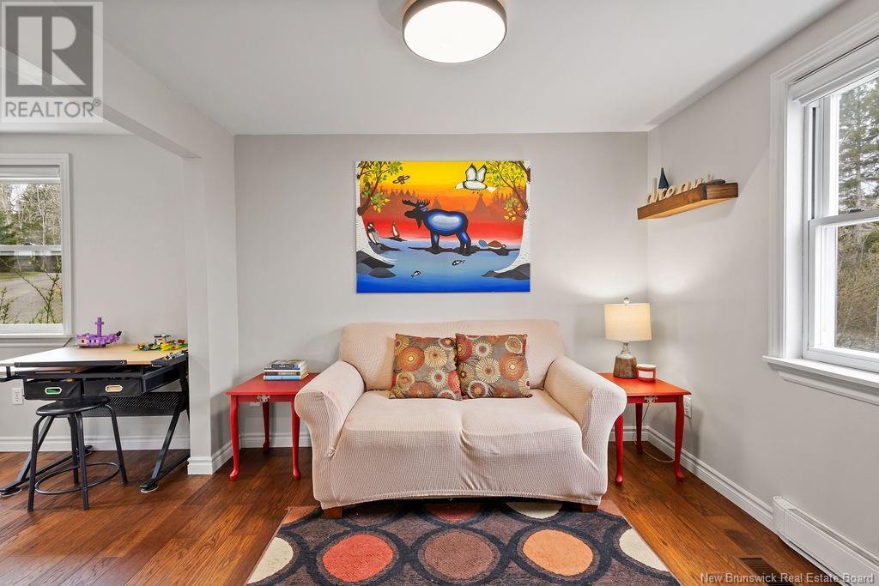3 Bedroom
2 Bathroom
991 ft2
Air Conditioned, Heat Pump
Heat Pump
Partially Landscaped
$199,900
Discover the charm and modern comfort of this updated three-bedroom, two-bathroom house nestled amongst trees sin Miramichi. This home ensures privacy with its wood-lined boundaries, offering a serene escape from the bustle of daily life. With tasteful renovations, including hardwood floors on main level and updated bathrooms, a spray-foamed basement that boosts energy efficiency, this property is as practical as it is cozy. The air-to-air heat pump with central air conditioning presents a breath of fresh air through all seasons, ensuring your comfort no matter the weather outdoors. The primary bedroom, along with two additional bedrooms, provide ample space for relaxation. The kitchen and living areas, bright and inviting, serve as the heart of this home, perfect for gatherings or a tranquil evening in. Enjoy the convenience of being just a short distance from key community amenities. Ideal for those who delight in nature, this home is also a stone's throw from some of the best fishing spots in the area, making it a marvelous find for angling enthusiasts or anyone who cherishes the great outdoors. This residence isn't just a place to liveit's a space to thrive, craft unforgettable memories, and enjoy a life of comfort and convenience. Don't miss out on calling this remarkable house your new home. (id:31622)
Property Details
|
MLS® Number
|
NB118250 |
|
Property Type
|
Single Family |
|
Features
|
Balcony/deck/patio |
Building
|
Bathroom Total
|
2 |
|
Bedrooms Above Ground
|
3 |
|
Bedrooms Total
|
3 |
|
Cooling Type
|
Air Conditioned, Heat Pump |
|
Exterior Finish
|
Vinyl |
|
Flooring Type
|
Laminate, Vinyl, Wood |
|
Heating Type
|
Heat Pump |
|
Size Interior
|
991 Ft2 |
|
Total Finished Area
|
1241 Sqft |
|
Type
|
House |
|
Utility Water
|
Well |
Land
|
Acreage
|
No |
|
Landscape Features
|
Partially Landscaped |
|
Sewer
|
Municipal Sewage System |
|
Size Irregular
|
1214 |
|
Size Total
|
1214 M2 |
|
Size Total Text
|
1214 M2 |
Rooms
| Level |
Type |
Length |
Width |
Dimensions |
|
Second Level |
Bath (# Pieces 1-6) |
|
|
6'9'' x 9'7'' |
|
Second Level |
Bedroom |
|
|
10'1'' x 9'7'' |
|
Second Level |
Bedroom |
|
|
9'9'' x 10'0'' |
|
Second Level |
Primary Bedroom |
|
|
10'1'' x 10'0'' |
|
Basement |
Bedroom |
|
|
10'5'' x 10'7'' |
|
Basement |
Laundry Room |
|
|
12'9'' x 12'4'' |
|
Basement |
Utility Room |
|
|
23'6'' x 11'4'' |
|
Main Level |
Foyer |
|
|
8'4'' x 9'8'' |
|
Main Level |
Bath (# Pieces 1-6) |
|
|
6'9'' x 7'3'' |
|
Main Level |
Living Room |
|
|
16'5'' x 9'10'' |
|
Main Level |
Dining Room |
|
|
13'0'' x 10'1'' |
|
Main Level |
Kitchen |
|
|
10'6'' x 12'5'' |
https://www.realtor.ca/real-estate/28308623/22-islandview-drive-miramichi

