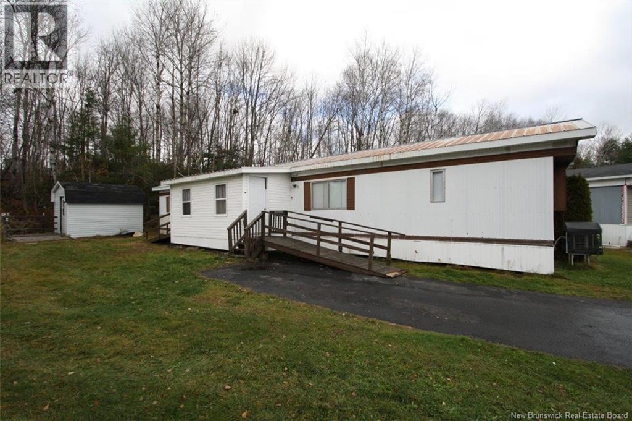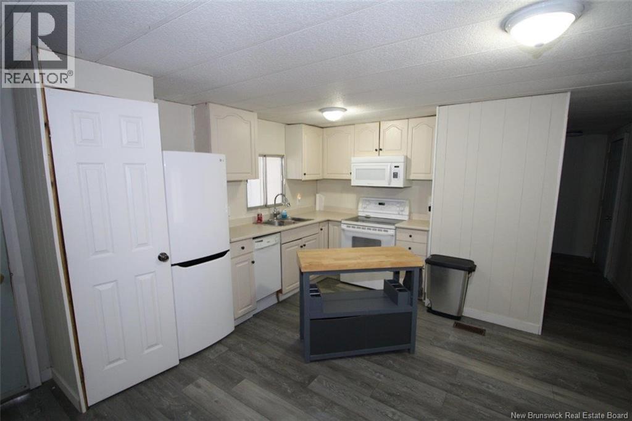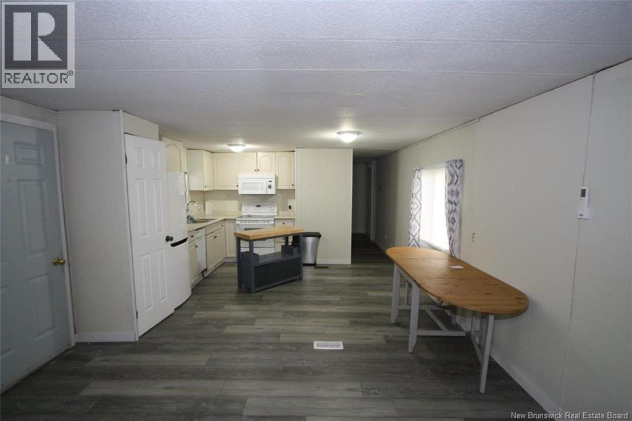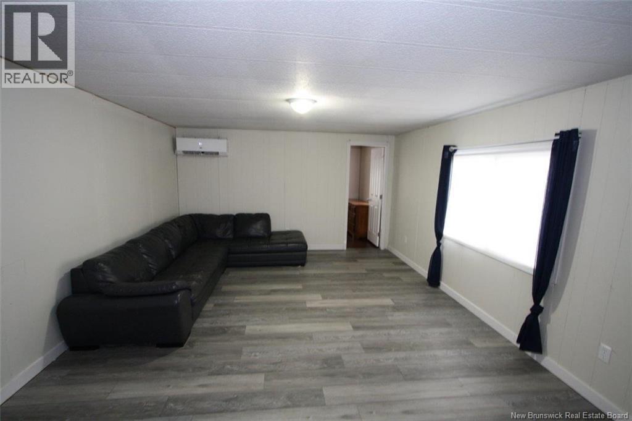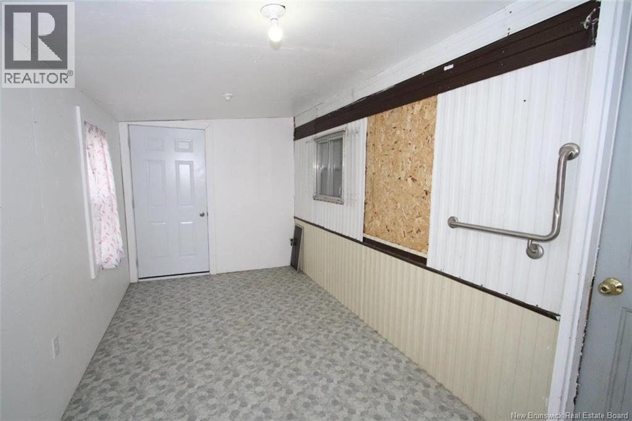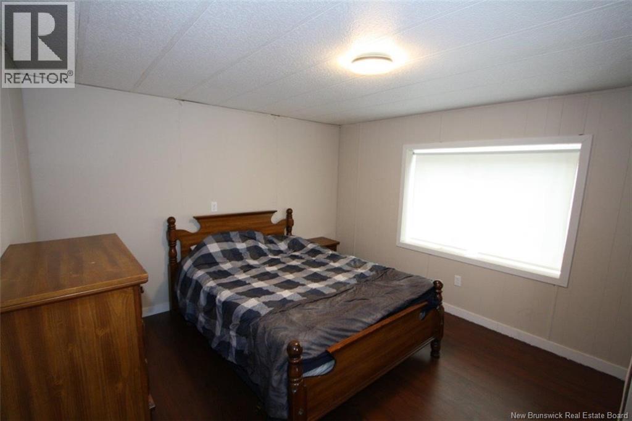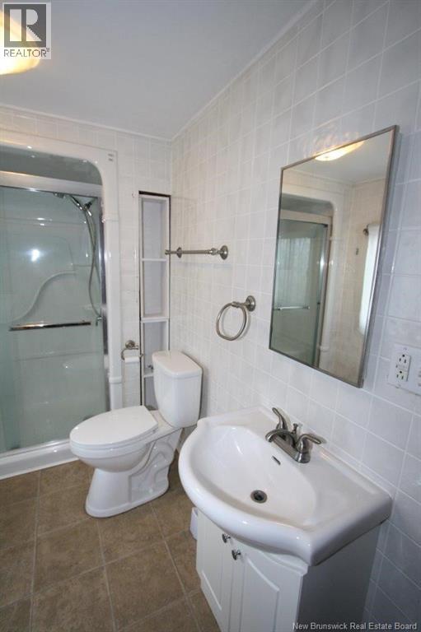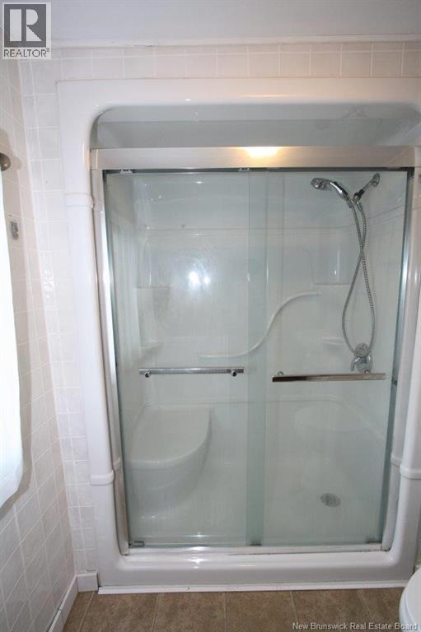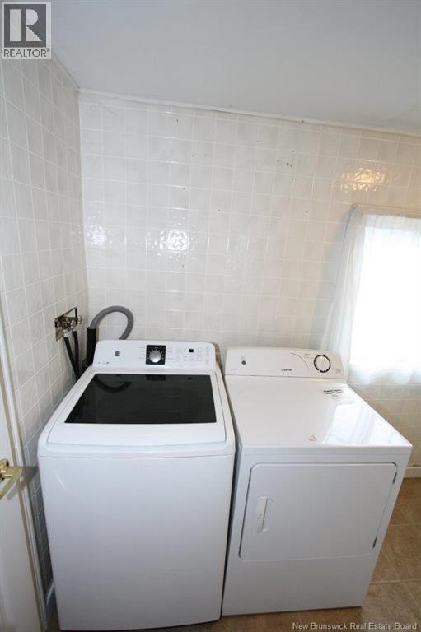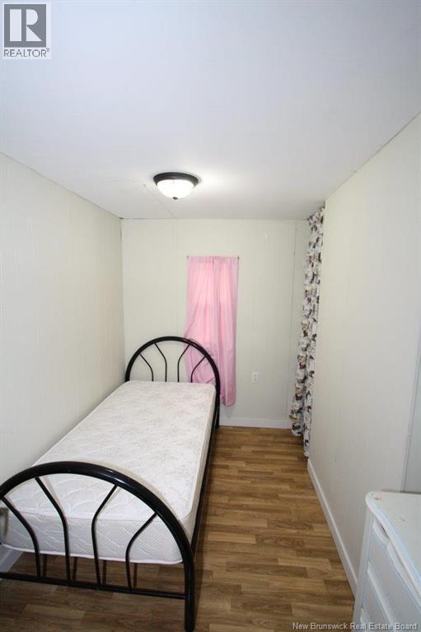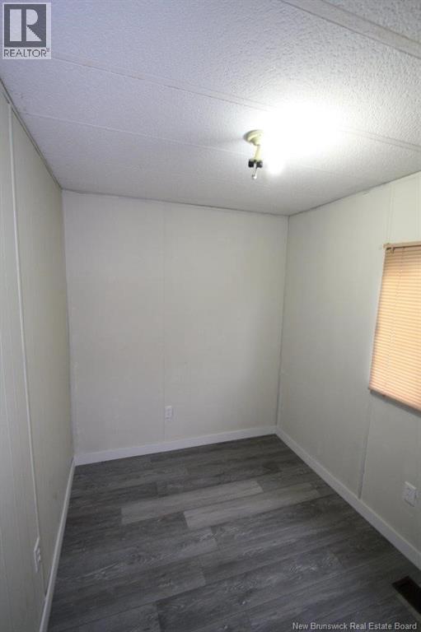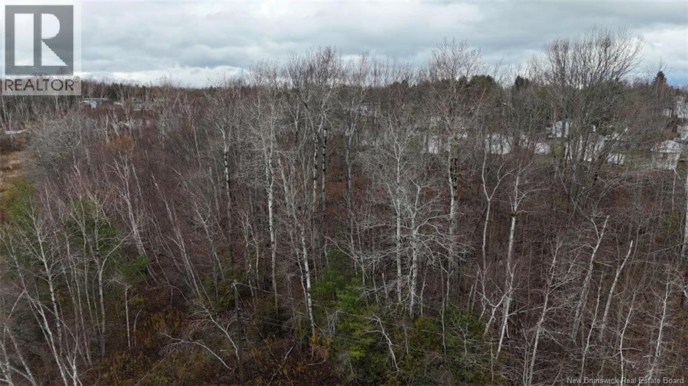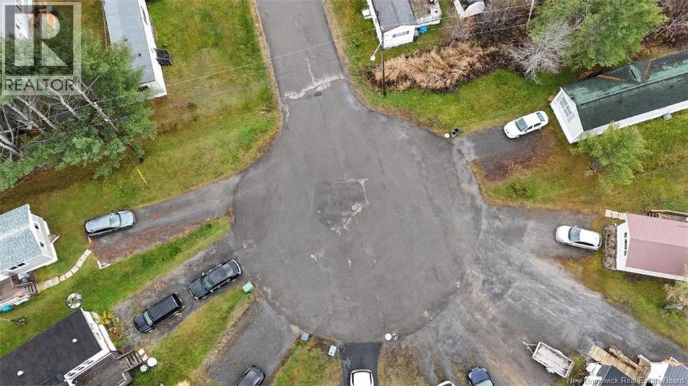3 Bedroom
1 Bathroom
1,080 ft2
Air Conditioned, Heat Pump
Forced Air, Heat Pump
$109,900
Looking for an affordable home in a quiet, family-friendly area? This well-kept 3-bedroom home on Frederictons South Side, just off Hanwell Road, sits on a peaceful dead-end court with no neighbours behind, offering great privacy and a safe spot for kids to play. Featuring a paved driveway, side mudroom for extra storage and numerous updates including a refreshed kitchen with new countertops, flooring, paint and an energy-efficient ductless heat pump with air conditioning, this home is move-in ready. The bright open-concept kitchen, dining and living area features light cabinetry, an over-the-range microwave, and space for family meals. The primary bedroom is located at one end of the home for privacy, while two additional bedrooms and a renovated bath with a walk-in shower, new vanity and convenient laundry complete the layout. Why rent when you can own this affordable, updated home and live for less? (id:31622)
Property Details
|
MLS® Number
|
NB130003 |
|
Property Type
|
Single Family |
|
Amenities Near By
|
Golf Course, Shopping |
|
Equipment Type
|
None |
|
Features
|
Golf Course/parkland |
|
Rental Equipment Type
|
None |
|
Road Type
|
Paved Road |
|
Structure
|
Shed |
Building
|
Bathroom Total
|
1 |
|
Bedrooms Above Ground
|
3 |
|
Bedrooms Total
|
3 |
|
Basement Type
|
None |
|
Constructed Date
|
1977 |
|
Cooling Type
|
Air Conditioned, Heat Pump |
|
Exterior Finish
|
Aluminum Siding |
|
Flooring Type
|
Laminate, Vinyl |
|
Foundation Type
|
Block |
|
Heating Fuel
|
Electric |
|
Heating Type
|
Forced Air, Heat Pump |
|
Size Interior
|
1,080 Ft2 |
|
Total Finished Area
|
1080 Sqft |
|
Type
|
Manufactured Home |
|
Utility Water
|
Community Water System |
Land
|
Access Type
|
Year-round Access, Road Access, Public Road |
|
Acreage
|
No |
|
Land Amenities
|
Golf Course, Shopping |
Rooms
| Level |
Type |
Length |
Width |
Dimensions |
|
Main Level |
Bath (# Pieces 1-6) |
|
|
11'5'' x 6'5'' |
|
Main Level |
Bedroom |
|
|
7'9'' x 6'7'' |
|
Main Level |
Bedroom |
|
|
10'0'' x 7'0'' |
|
Main Level |
Primary Bedroom |
|
|
13'4'' x 11'7'' |
|
Main Level |
Living Room |
|
|
15'8'' x 13'5'' |
|
Main Level |
Kitchen |
|
|
12'0'' x 13'3'' |
|
Main Level |
Mud Room |
|
|
15'4'' x 7'8'' |
https://www.realtor.ca/real-estate/29095892/22-greystone-court-fredericton

