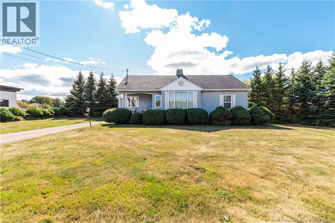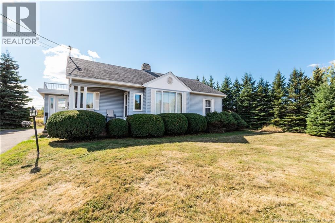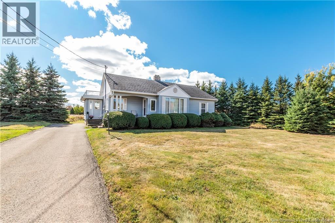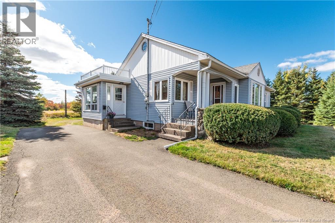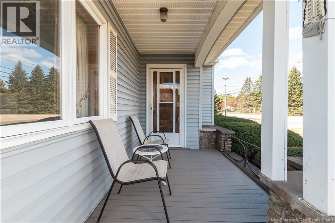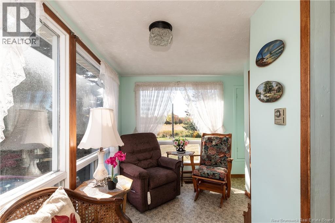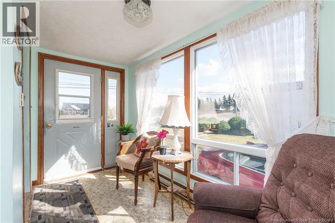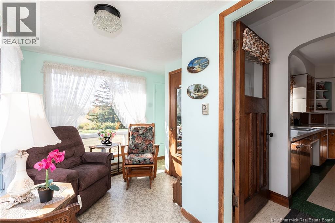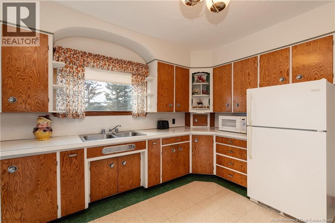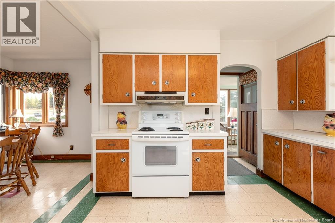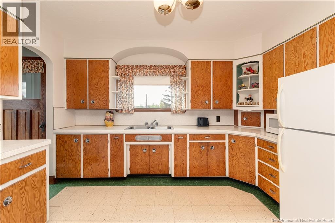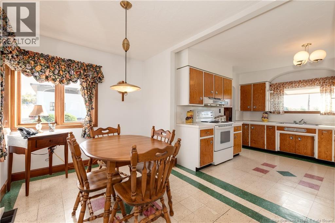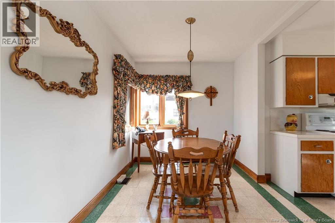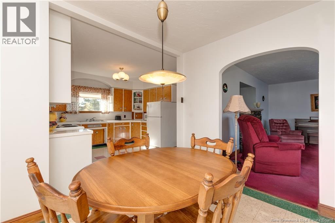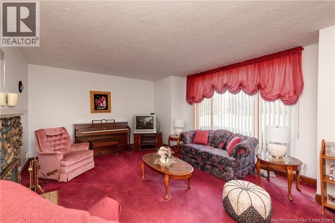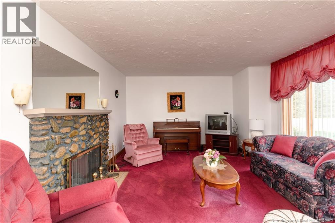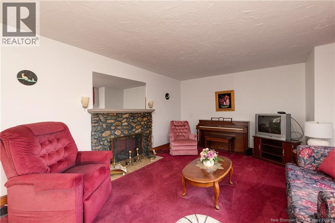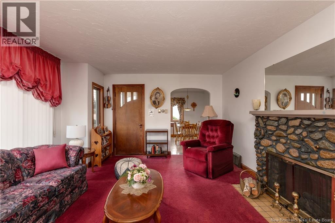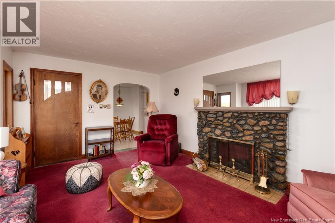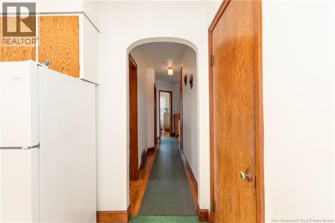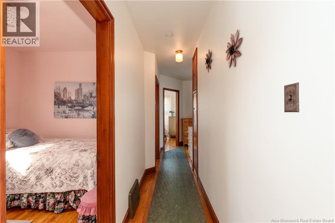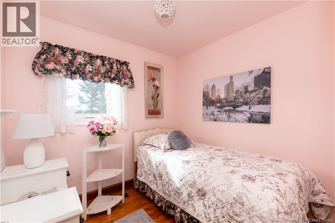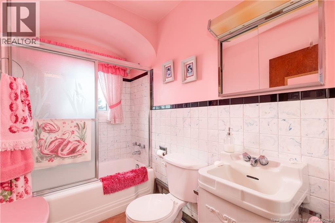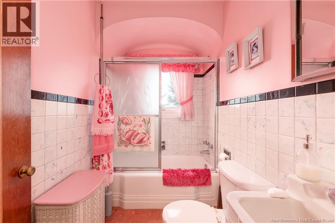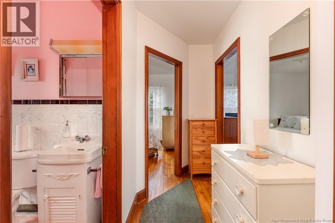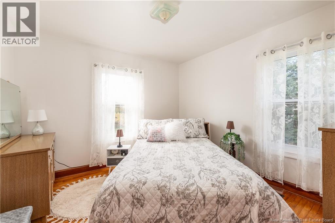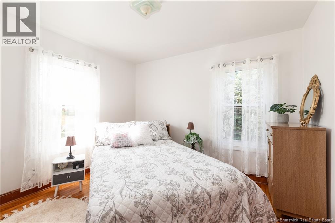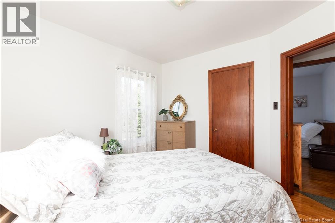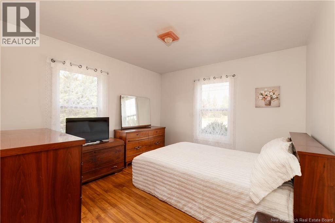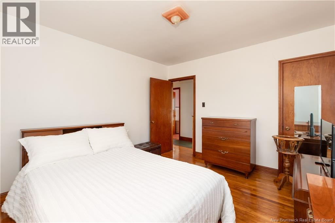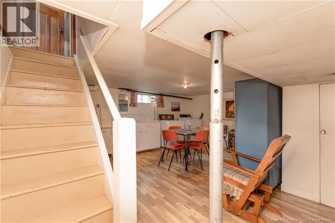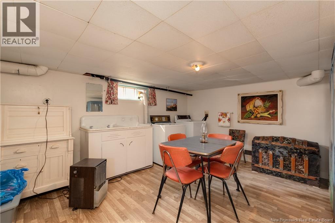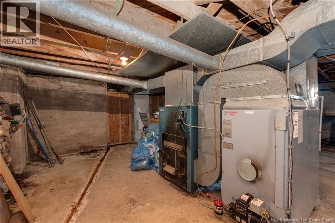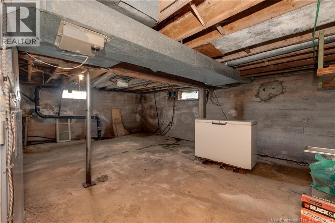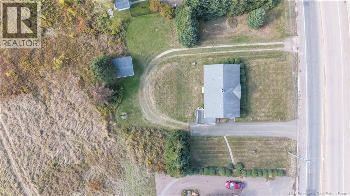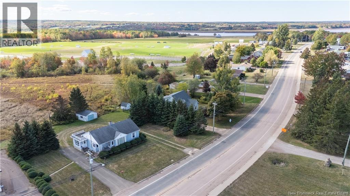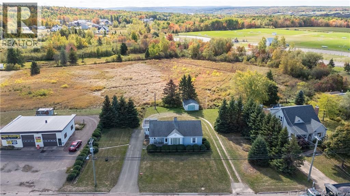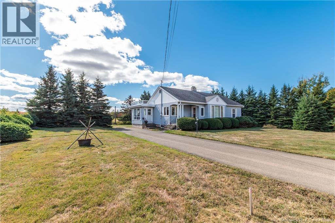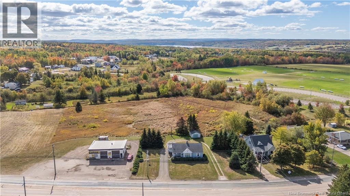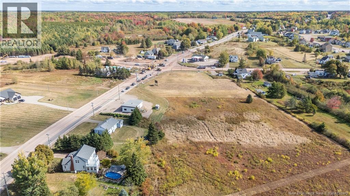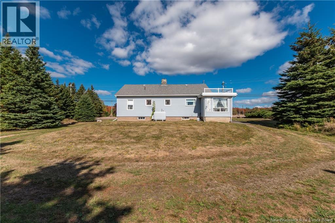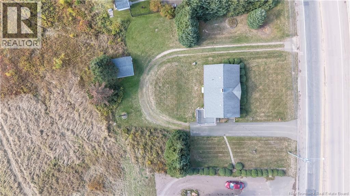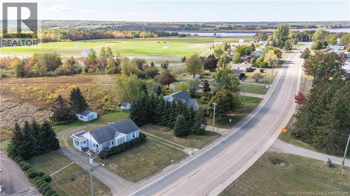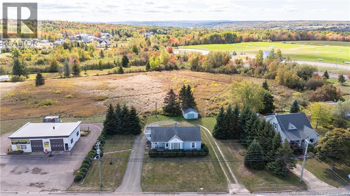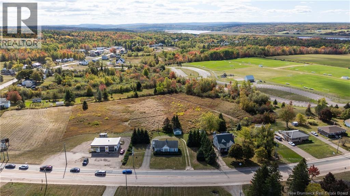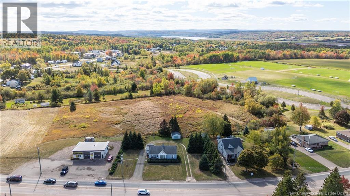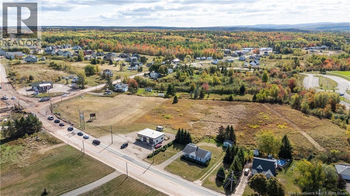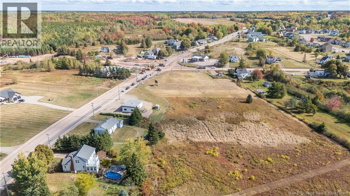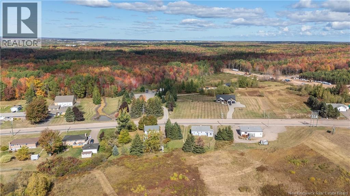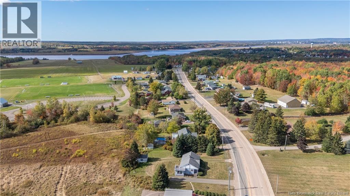2155 Amirault Dieppe, New Brunswick E1A 7K3
3 Bedroom
1 Bathroom
1,329 ft2
Bungalow
Baseboard Heaters
$339,900
Bienvenue/Welcome to 2155 Amirault St.Dieppe!This home is waiting for its New Owners to add their personal touch and style.Main Floor features an Inviting Porch with lots of natural light,Eat-In-Kitchen,Living Room with Fireplace,3 Bedrooms and 1 Full Bath.Basement offers Laundry Room and ample storage space.The exterior of home is landscaped with mature trees.Located on bus route and close to schools,shopping and ameneties.Walking distance to Dover Park.The lot has been subdivided and new PID will be issued.Surveyor's pegs are already on site.to view Call your preferred REALTOR®. (id:31622)
Property Details
| MLS® Number | NB127965 |
| Property Type | Single Family |
Building
| Bathroom Total | 1 |
| Bedrooms Above Ground | 3 |
| Bedrooms Total | 3 |
| Architectural Style | Bungalow |
| Exterior Finish | Vinyl |
| Flooring Type | Carpeted, Hardwood |
| Foundation Type | Concrete |
| Heating Fuel | Electric, Oil |
| Heating Type | Baseboard Heaters |
| Stories Total | 1 |
| Size Interior | 1,329 Ft2 |
| Total Finished Area | 1329 Sqft |
| Type | House |
| Utility Water | Community Water System |
Land
| Access Type | Year-round Access |
| Acreage | No |
| Size Irregular | 3493 |
| Size Total | 3493 M2 |
| Size Total Text | 3493 M2 |
Rooms
| Level | Type | Length | Width | Dimensions |
|---|---|---|---|---|
| Basement | Storage | 26'6'' x 28'10'' | ||
| Basement | Laundry Room | 18'6'' x 17'1'' | ||
| Main Level | Bedroom | 10'11'' x 10'9'' | ||
| Main Level | Bedroom | 7'9'' x 8'2'' | ||
| Main Level | Primary Bedroom | 11'10'' x 11'2'' | ||
| Main Level | 4pc Bathroom | 8'4'' x 4'11'' | ||
| Main Level | Living Room | 15'1'' x 17'7'' | ||
| Main Level | Dining Nook | 7'10'' x 11'1'' | ||
| Main Level | Kitchen | 11'4'' x 12'1'' | ||
| Main Level | Sunroom | 11'8'' x 9'1'' |
https://www.realtor.ca/real-estate/28961349/2155-amirault-dieppe
Contact Us
Contact us for more information

