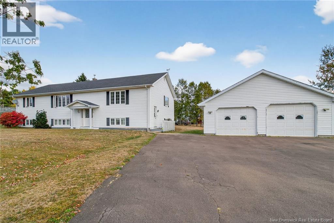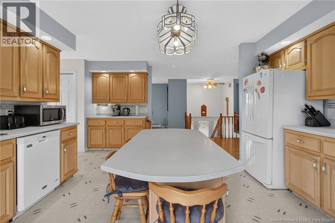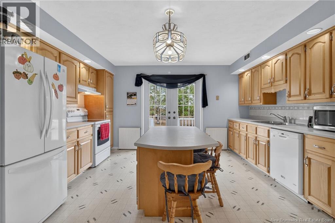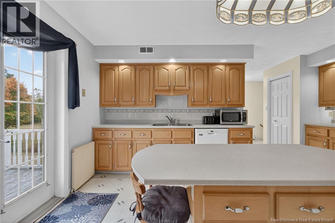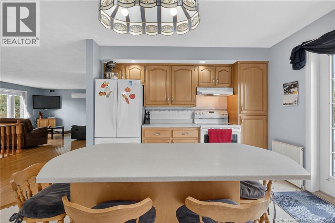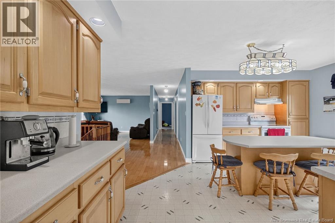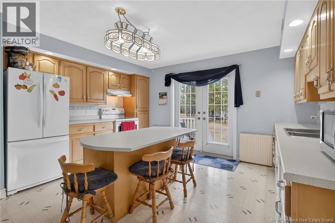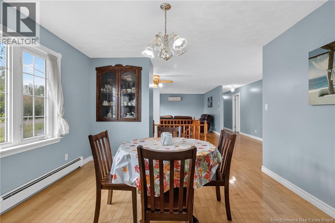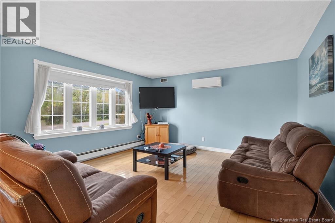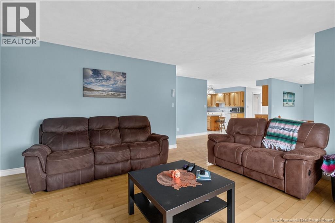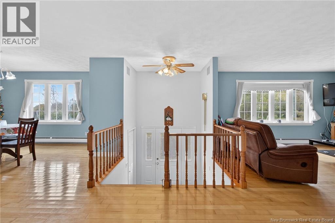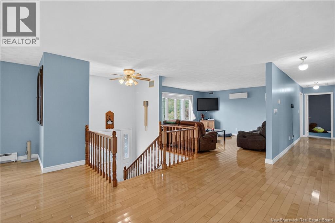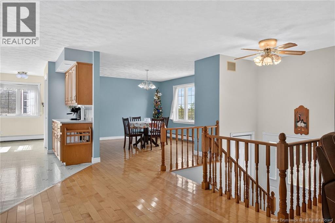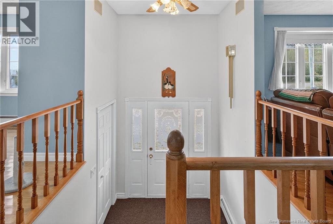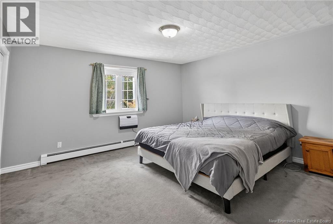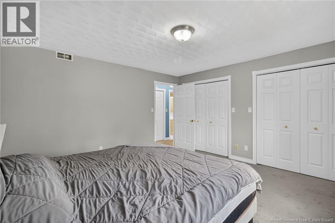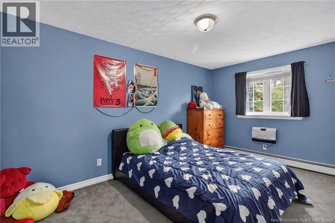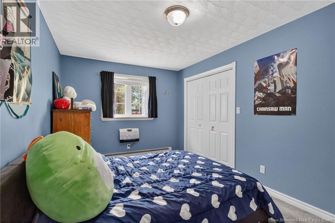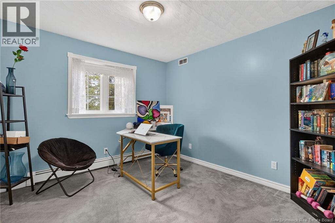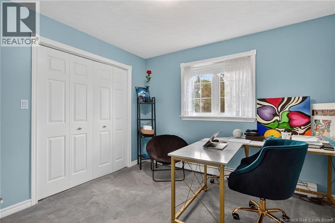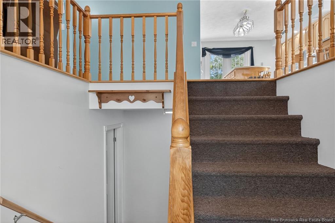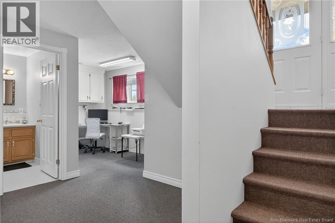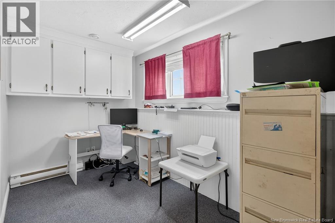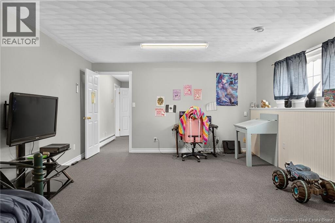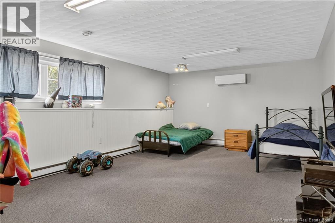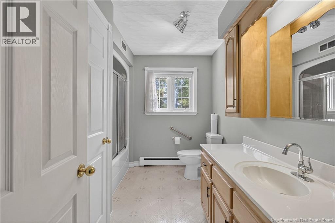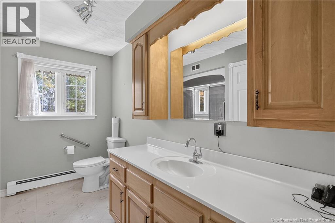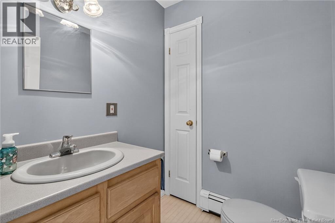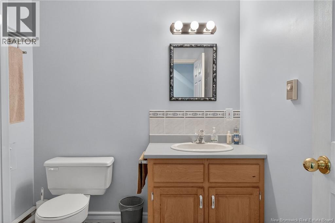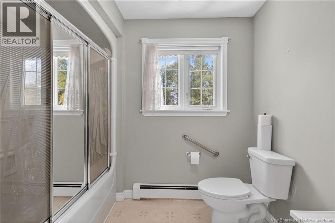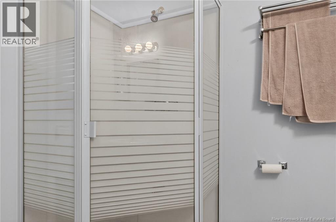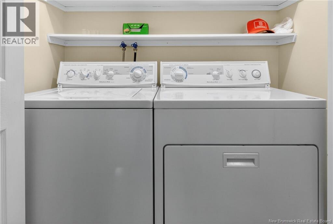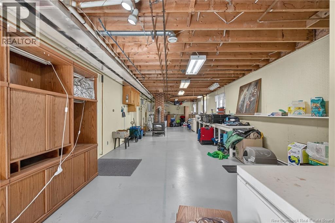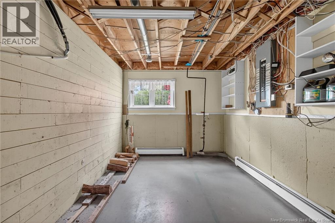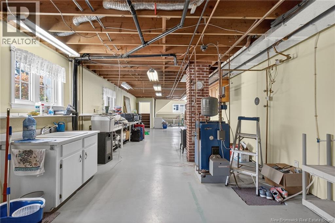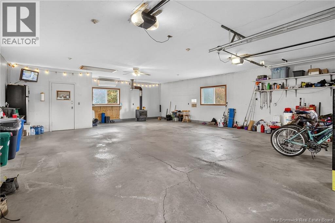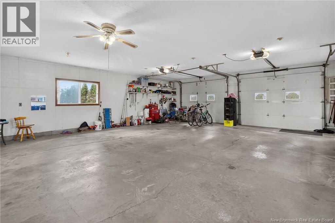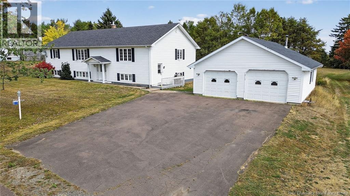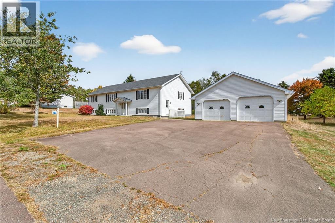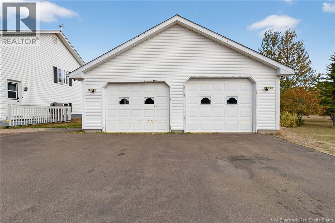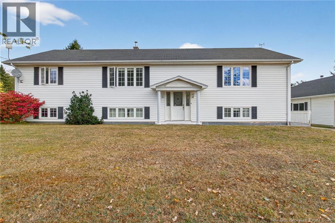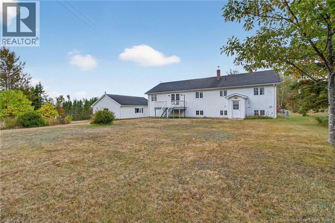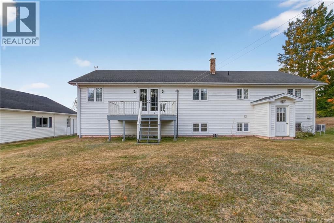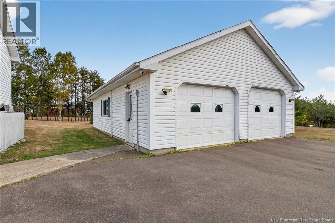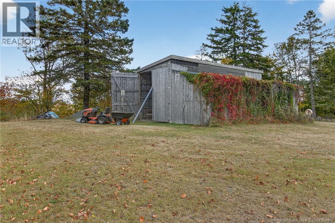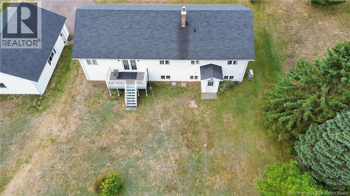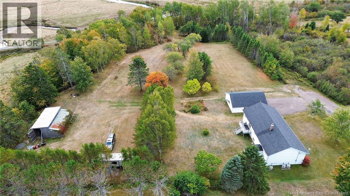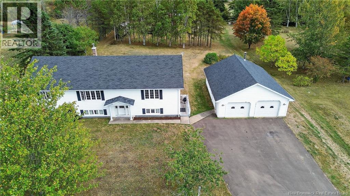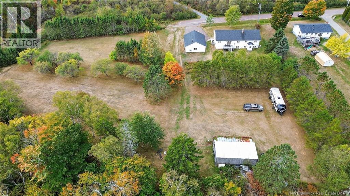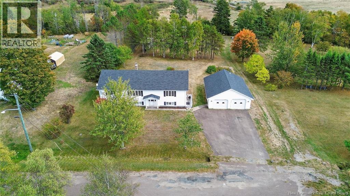3 Bedroom
3 Bathroom
2,700 ft2
Split Level Entry
Heat Pump
Baseboard Heaters, Heat Pump, Stove
Acreage
Landscaped
$399,900
Welcome to your private oasis! This well-maintained 3-bedroom, 2.5-bath split-entry home sits on 3.17 beautifully landscaped acres. Offering space & comfort. The main floor boasts a bright, sunny kitchen with abundant counter space, center island, pantry, and dishwasher, flowing into a formal dining room and spacious living room. A convenient half bath, laundry area, and 3 bedrooms complete this level, including the primary suite with two double closets, plus two additional bedrooms with generous double closets of their own. The walkout basement offers exceptional living space, featuring a large family room, a sewing/computer nook, a 3-piece bath, and an expansive workshop with a cozy woodstove. Also two additional storage rooms. Heating is efficient and versatile with 3 mini-split heat pumps, electric baseboards, and a woodstove for extra comfort on winter nights. Outside, this property truly shines! Enjoy a massive 28 x 36 detached garage, fully insulated, wired, with a tool storage room and its own mini-split. A 24 x 31 barn, paved driveway offers plenty of parking, and the lot is a rare findprivate, quiet, and located at the end of a dead-end street. Nature lovers will appreciate direct access to the NB Walking Trail and nearby Crooked Creek Lookout Trail, while being just minutes from incredible destinations: Fundy National Park, Hopewell Rocks, Marys Point Bird Sanctuary, Dennis Beach, and Cape Enrage. This is more than just a houseits a lifestyle. (id:31622)
Property Details
|
MLS® Number
|
NB127826 |
|
Property Type
|
Single Family |
|
Structure
|
Shed |
Building
|
Bathroom Total
|
3 |
|
Bedrooms Above Ground
|
3 |
|
Bedrooms Total
|
3 |
|
Architectural Style
|
Split Level Entry |
|
Basement Development
|
Partially Finished |
|
Basement Type
|
Full (partially Finished) |
|
Cooling Type
|
Heat Pump |
|
Exterior Finish
|
Vinyl |
|
Flooring Type
|
Carpeted, Vinyl, Hardwood |
|
Foundation Type
|
Block |
|
Half Bath Total
|
1 |
|
Heating Fuel
|
Electric, Wood |
|
Heating Type
|
Baseboard Heaters, Heat Pump, Stove |
|
Size Interior
|
2,700 Ft2 |
|
Total Finished Area
|
2700 Sqft |
|
Type
|
House |
|
Utility Water
|
Municipal Water |
Parking
|
Detached Garage
|
|
|
Garage
|
|
|
Heated Garage
|
|
Land
|
Access Type
|
Year-round Access |
|
Acreage
|
Yes |
|
Landscape Features
|
Landscaped |
|
Sewer
|
Septic System |
|
Size Irregular
|
3.17 |
|
Size Total
|
3.17 Ac |
|
Size Total Text
|
3.17 Ac |
Rooms
| Level |
Type |
Length |
Width |
Dimensions |
|
Basement |
Storage |
|
|
14'1'' x 9'11'' |
|
Basement |
Workshop |
|
|
14' x 59' |
|
Basement |
3pc Bathroom |
|
|
6'9'' x 6'9'' |
|
Basement |
Other |
|
|
6'6'' x 10'10'' |
|
Basement |
Family Room |
|
|
21'11'' x 13'10'' |
|
Main Level |
2pc Bathroom |
|
|
5'6'' x 5'1'' |
|
Main Level |
4pc Bathroom |
|
|
10'8'' x 8'4'' |
|
Main Level |
Bedroom |
|
|
9'6'' x 15' |
|
Main Level |
Bedroom |
|
|
11'1'' x 10'7'' |
|
Main Level |
Bedroom |
|
|
19' x 14' |
|
Main Level |
Dining Room |
|
|
12' x 15' |
|
Main Level |
Kitchen |
|
|
15'6'' x 14'6'' |
|
Main Level |
Living Room |
|
|
15'6'' x 13'7'' |
https://www.realtor.ca/real-estate/28941407/21-young-street-riverside-albert

