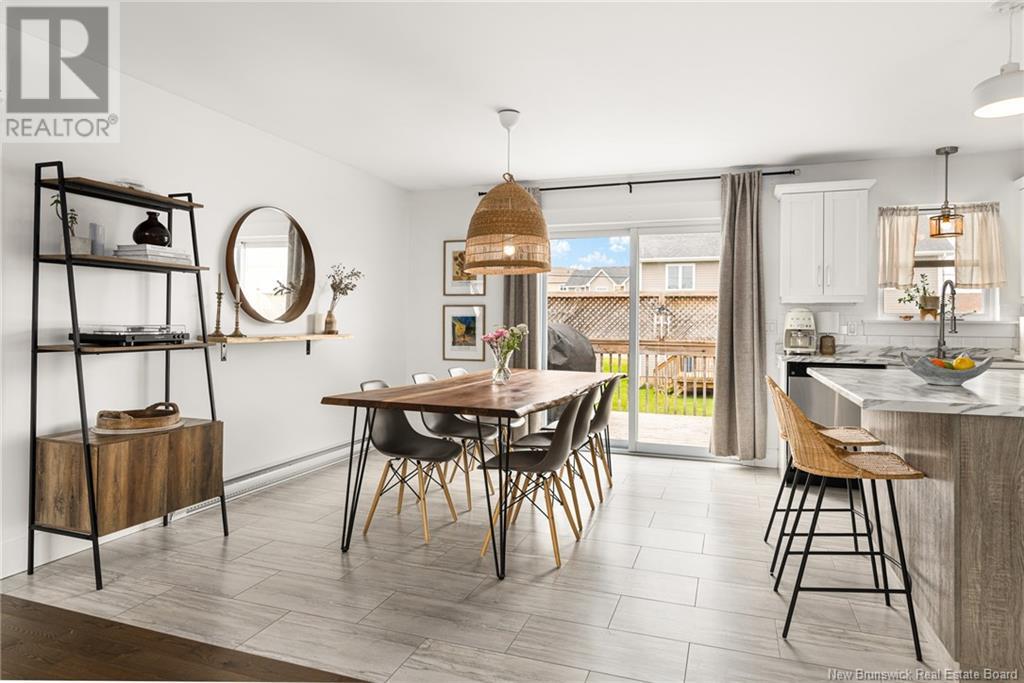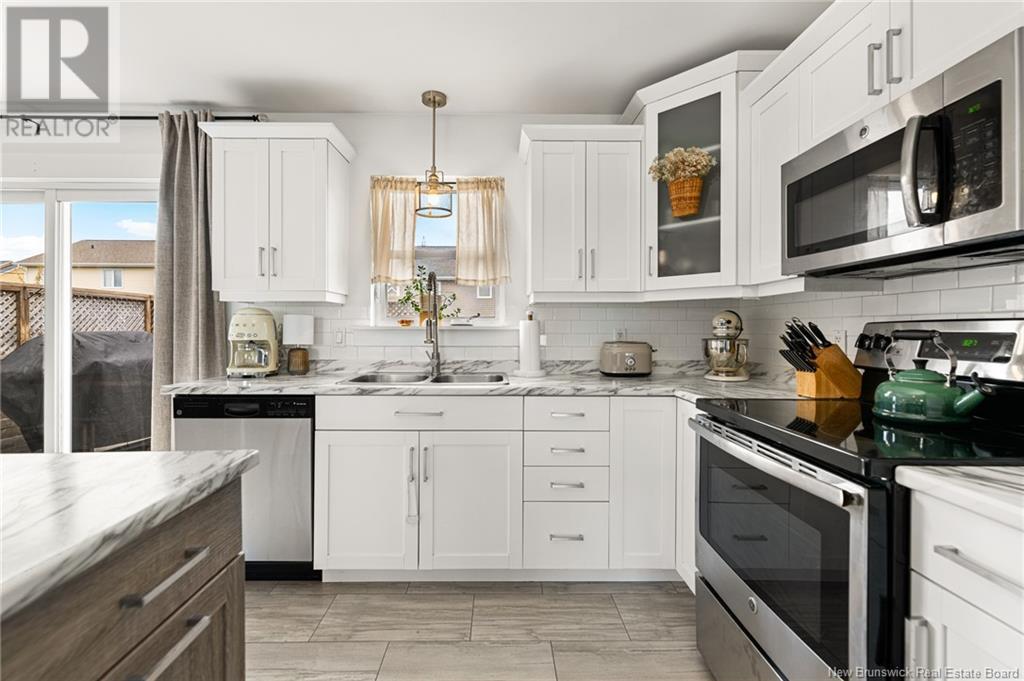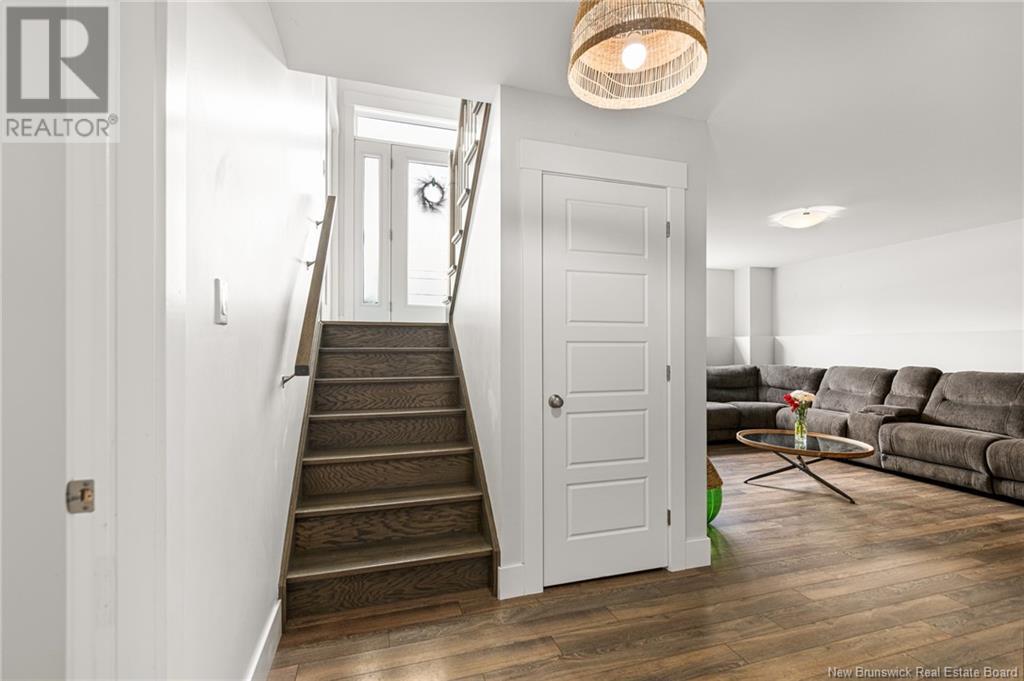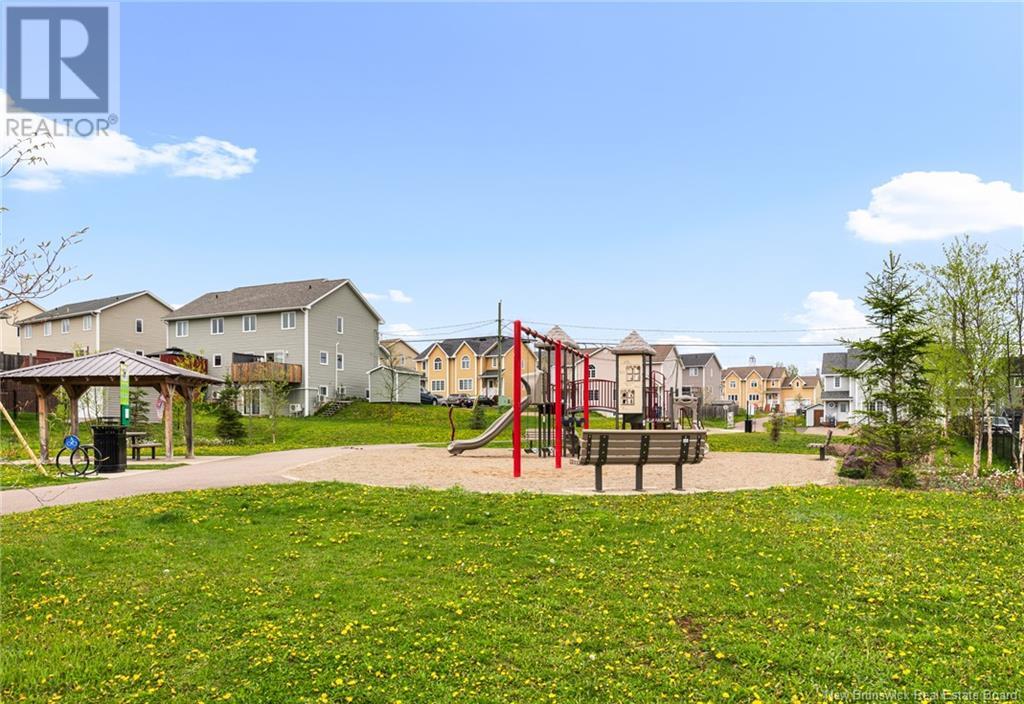21 Pebble Creek Way Moncton, New Brunswick E1E 0C7
$485,000
*** IMPECCABLE LANDSCAPING *** WALKING DISTANCE TO FRENCH & ENGLISH SCHOOLS *** MINI SPLIT FOR AIR CONDITIONING IN THE SUMMER AND HEATING IN THE WINTER *** This beautiful home located in the DESIRABLE NORTH END has so much to offer! When you enter the foyer in this split-entry home, you will be immediately impressed by the bright & airy open concept living area. Down the hall you will find a 5pc bath with its double sinks for family convenience as well as a connecting door into the primary bedroom. Two other bedrooms complete the main level. The lower level is fully finished offering a 3pc bathroom with laundry area, a spacious family room, a 4th bedroom, and a large rec room. The backyard provides plenty of room or kids and/or dogs to play while the adults entertain on the huge deck that steps down onto a gazebo area. The 12x16 BABY BARN provides additional storage. Call your REALTOR® today as this won't last long! (id:31622)
Open House
This property has open houses!
2:00 pm
Ends at:4:00 pm
Property Details
| MLS® Number | NB118745 |
| Property Type | Single Family |
Building
| Bathroom Total | 2 |
| Bedrooms Above Ground | 3 |
| Bedrooms Below Ground | 1 |
| Bedrooms Total | 4 |
| Architectural Style | Split Level Entry, 2 Level |
| Constructed Date | 2017 |
| Cooling Type | Heat Pump |
| Exterior Finish | Vinyl |
| Flooring Type | Ceramic, Laminate, Hardwood |
| Foundation Type | Concrete |
| Heating Fuel | Electric |
| Heating Type | Baseboard Heaters, Heat Pump |
| Size Interior | 1,210 Ft2 |
| Total Finished Area | 2420 Sqft |
| Type | House |
| Utility Water | Municipal Water |
Land
| Access Type | Year-round Access |
| Acreage | No |
| Landscape Features | Landscaped |
| Sewer | Municipal Sewage System |
| Size Irregular | 684 |
| Size Total | 684 M2 |
| Size Total Text | 684 M2 |
Rooms
| Level | Type | Length | Width | Dimensions |
|---|---|---|---|---|
| Basement | Family Room | X | ||
| Basement | Bedroom | X | ||
| Basement | 3pc Bathroom | X | ||
| Main Level | Bedroom | 10'0'' x 10'0'' | ||
| Main Level | Bedroom | 10'0'' x 10'0'' | ||
| Main Level | Primary Bedroom | 10'1'' x 14'2'' | ||
| Main Level | 4pc Bathroom | X | ||
| Main Level | Living Room | 14'8'' x 14'0'' | ||
| Main Level | Dining Room | 11'11'' x 10'1'' | ||
| Main Level | Kitchen | 9'4'' x 10'1'' |
https://www.realtor.ca/real-estate/28355407/21-pebble-creek-way-moncton
Contact Us
Contact us for more information



















































