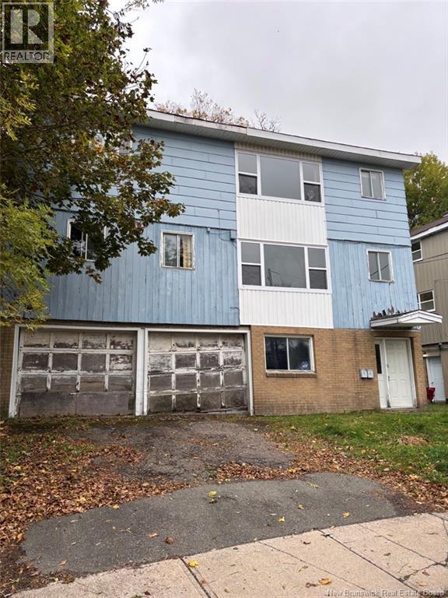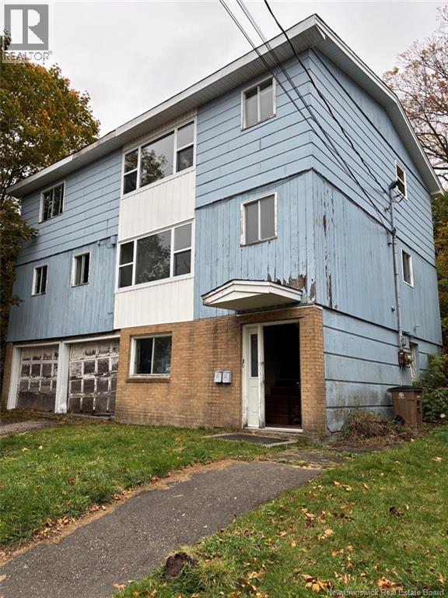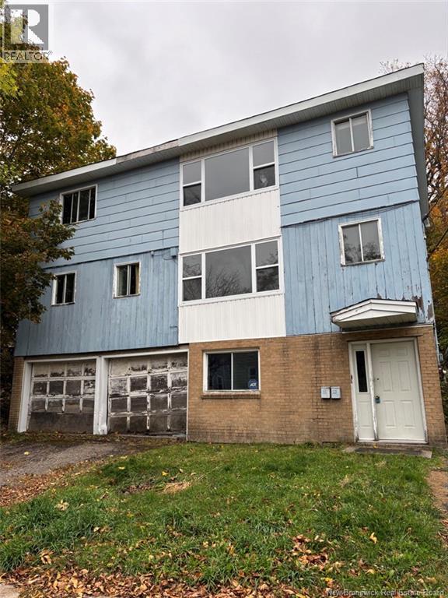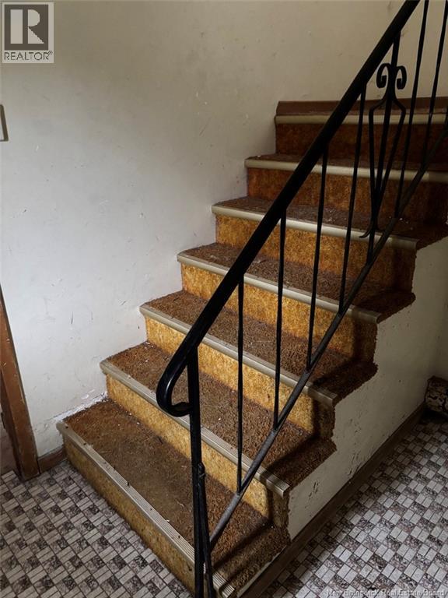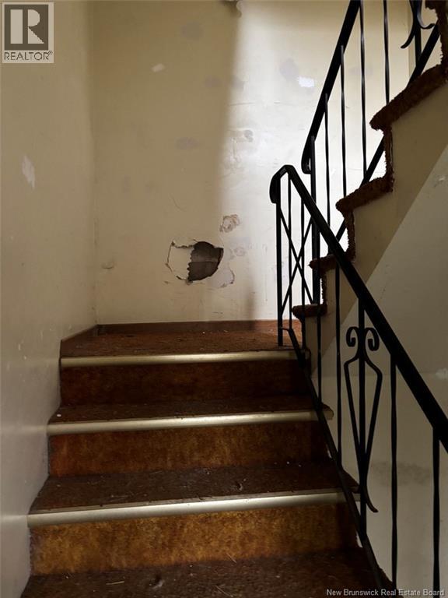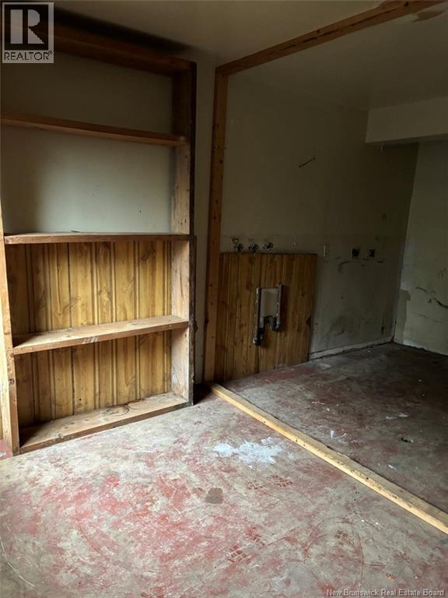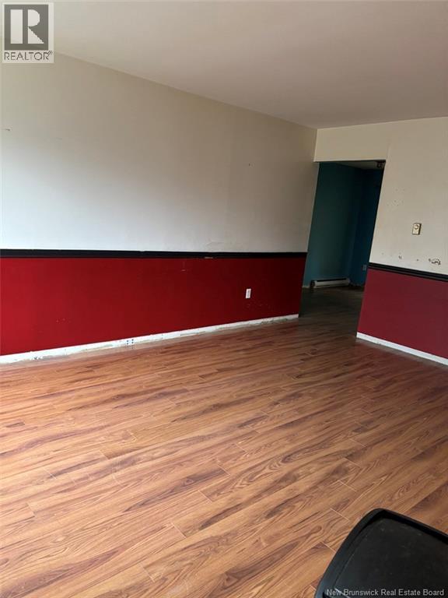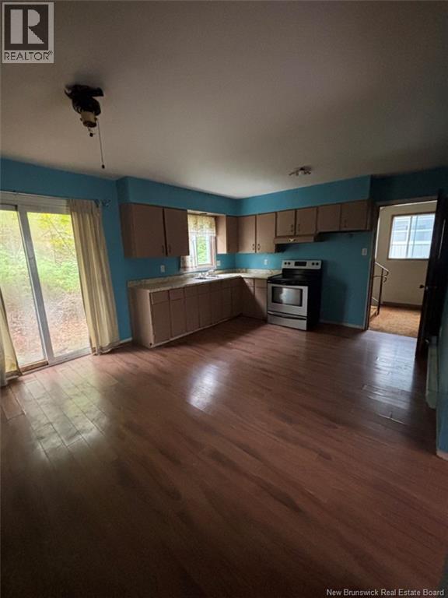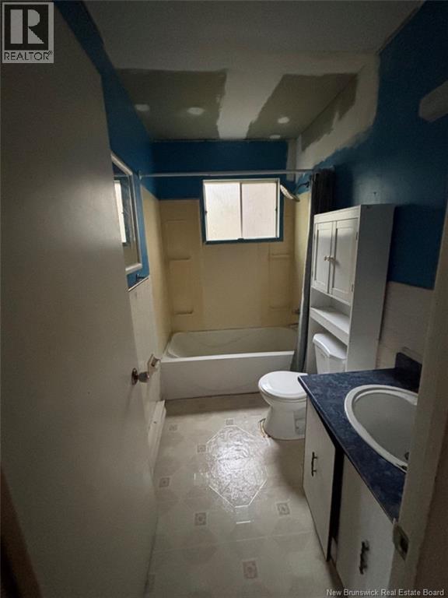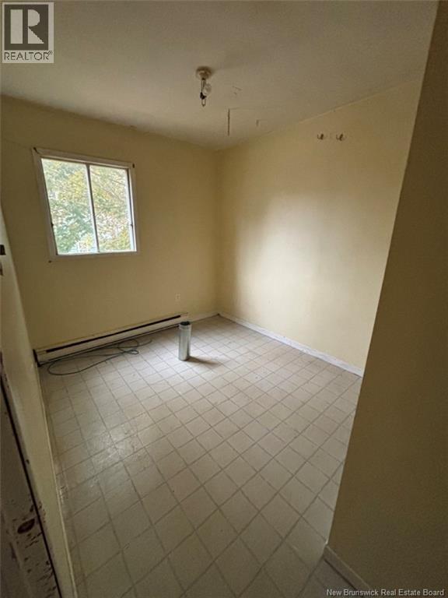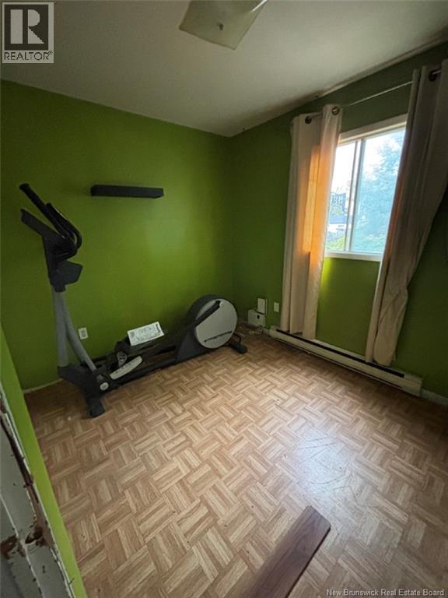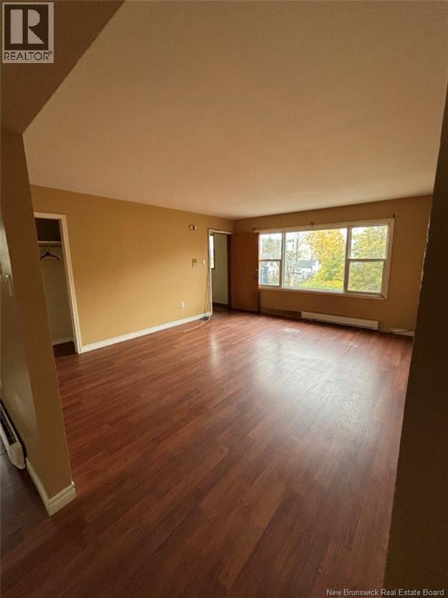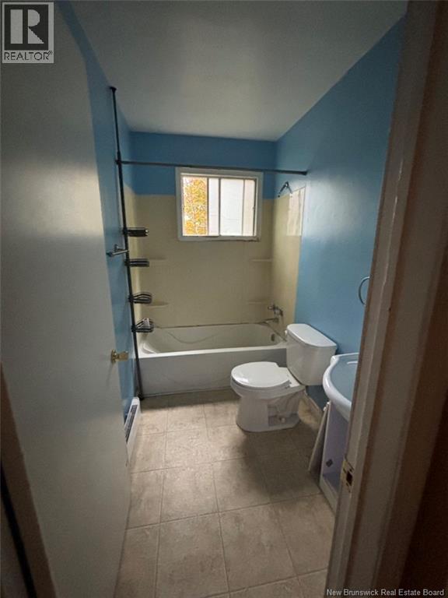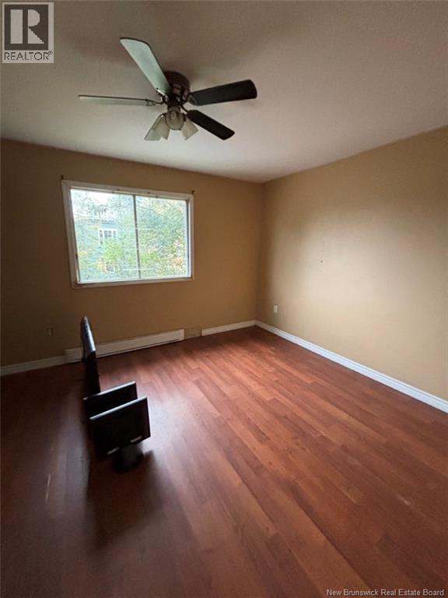21/23 Cedar Grove Crescent Saint John, New Brunswick E2K 4G5
5 Bedroom
2 Bathroom
2,128 ft2
Baseboard Heaters
$160,000
Excellent investment opportunity! This duplex features a 2-bedroom unit and a 3-bedroom unit, both with great potential for updates and strong rental returns. The basement includes a two-car garage and additional storage space. With some work, this property could be a fantastic income generator or owner-occupied home in a convenient Saint John location. (id:31622)
Property Details
| MLS® Number | NB129782 |
| Property Type | Single Family |
| Equipment Type | Water Heater |
| Rental Equipment Type | Water Heater |
Building
| Bathroom Total | 2 |
| Bedrooms Above Ground | 5 |
| Bedrooms Total | 5 |
| Construction Style Attachment | Up And Down |
| Exterior Finish | Wood |
| Flooring Type | Carpeted, Laminate |
| Foundation Type | Concrete |
| Heating Fuel | Electric |
| Heating Type | Baseboard Heaters |
| Stories Total | 2 |
| Size Interior | 2,128 Ft2 |
| Total Finished Area | 2128 Sqft |
| Type | Multi-family |
| Utility Water | Municipal Water |
Parking
| Attached Garage | |
| Garage |
Land
| Acreage | No |
| Sewer | Municipal Sewage System |
| Size Irregular | 461 |
| Size Total | 461 M2 |
| Size Total Text | 461 M2 |
Rooms
| Level | Type | Length | Width | Dimensions |
|---|---|---|---|---|
| Second Level | Bedroom | 16' x 11' | ||
| Second Level | Bedroom | 13' x 12' | ||
| Second Level | Living Room | 16' x 13' | ||
| Second Level | Dining Room | 12' x 8' | ||
| Second Level | Kitchen | 12' x 9' | ||
| Main Level | Bedroom | 10' x 9' | ||
| Main Level | Bedroom | 11' x 8' | ||
| Main Level | Bedroom | 12' x 13' | ||
| Main Level | Living Room | 17' x 11' | ||
| Main Level | Dining Room | 8' x 12' | ||
| Main Level | Kitchen | 12' x 9' |
https://www.realtor.ca/real-estate/29076645/2123-cedar-grove-crescent-saint-john
Contact Us
Contact us for more information

