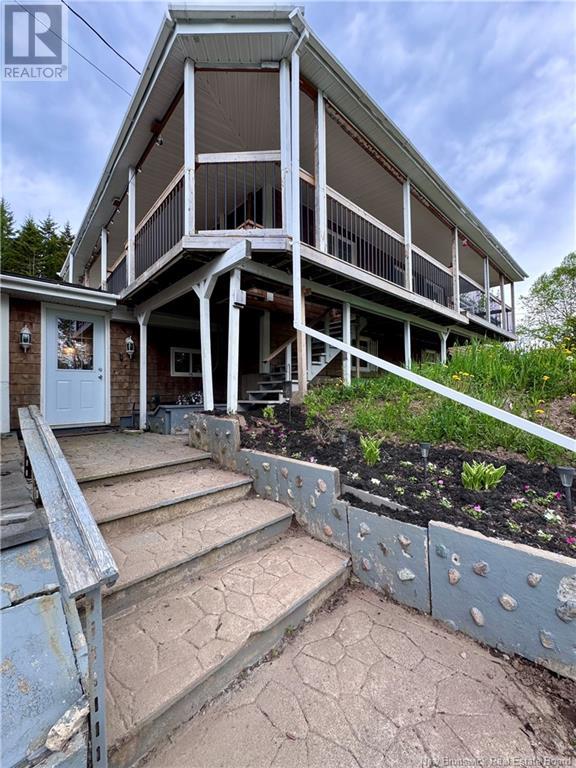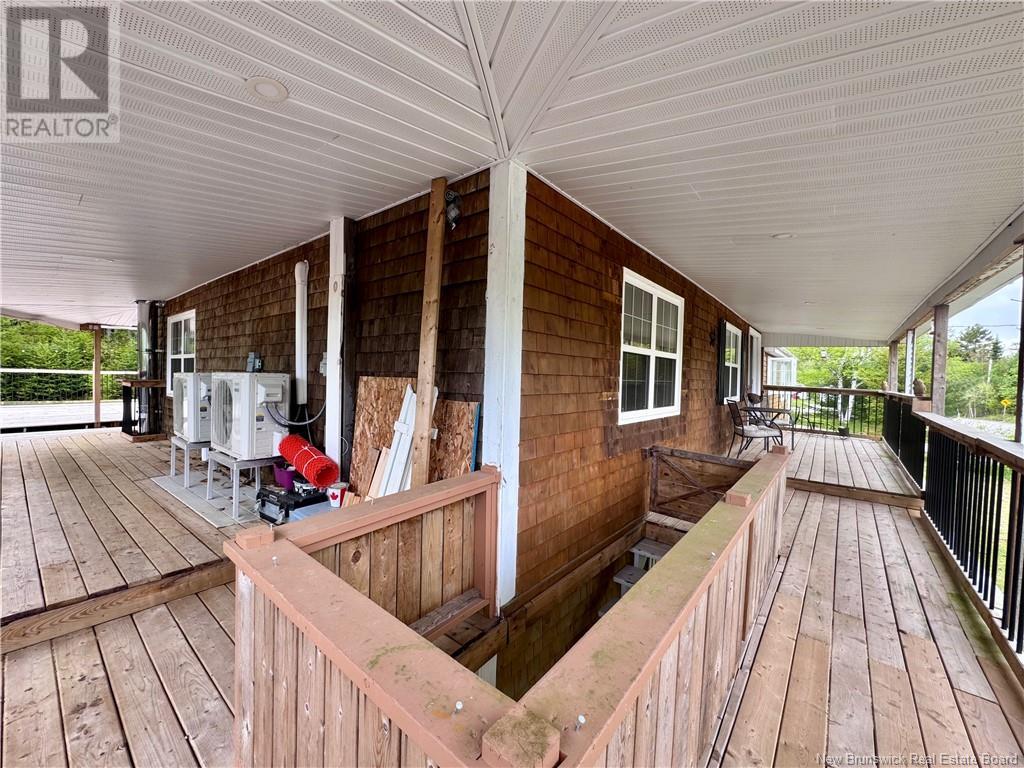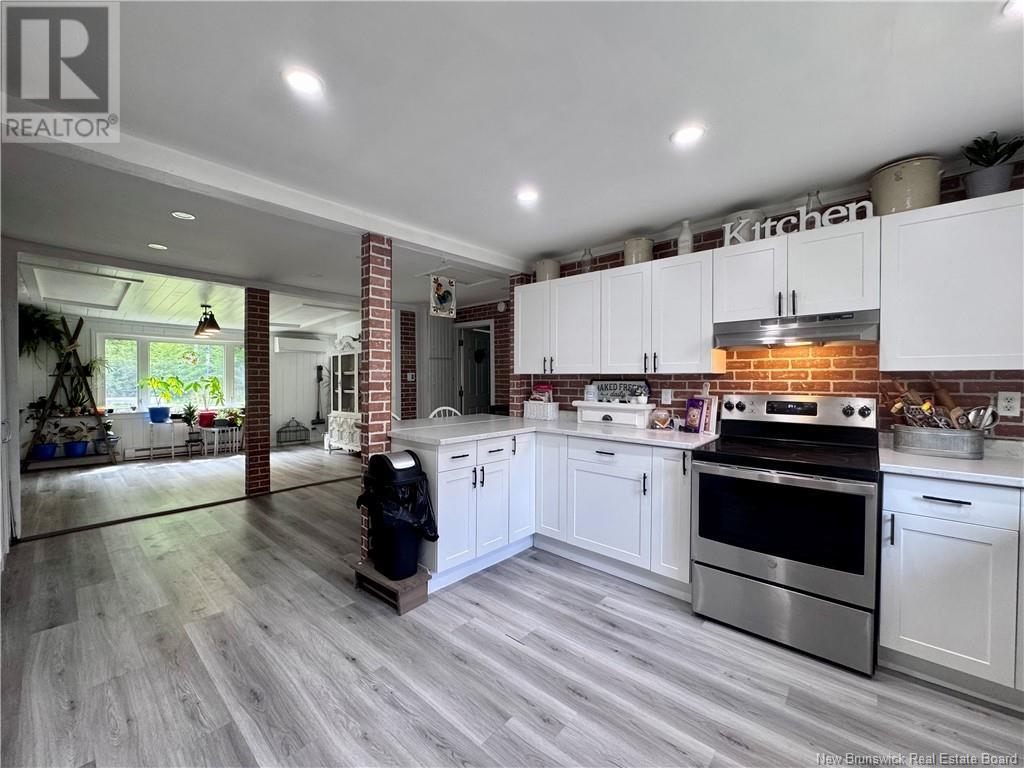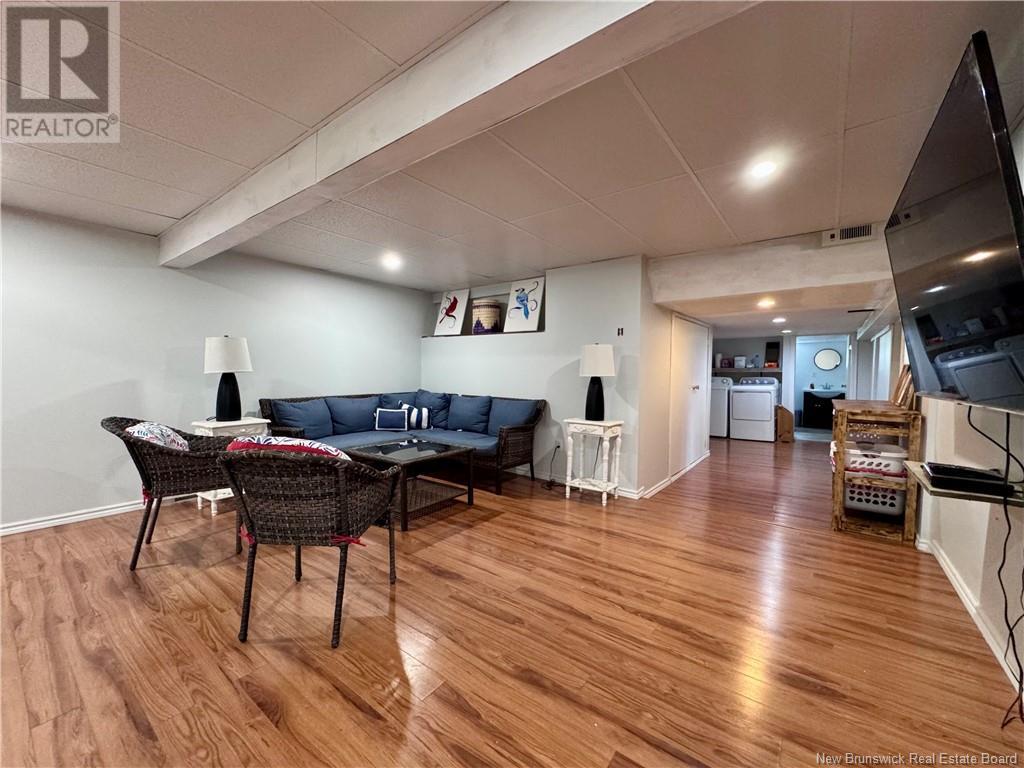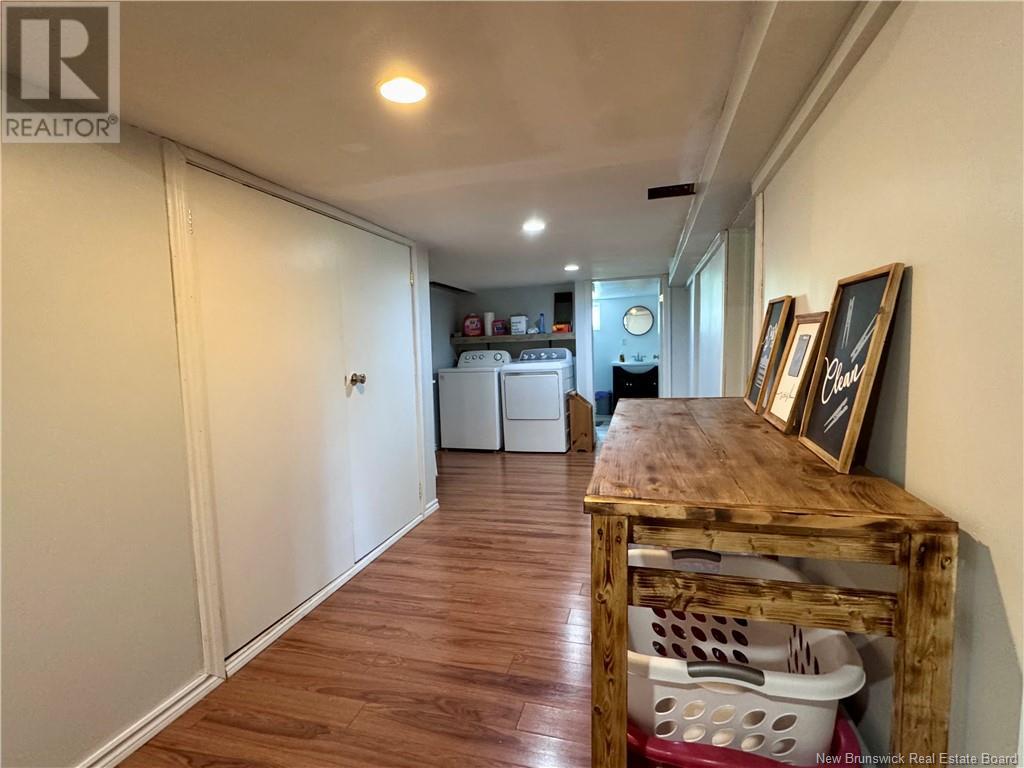3 Bedroom
2 Bathroom
1,749 ft2
Bungalow, 2 Level
Heat Pump
Baseboard Heaters, Heat Pump, Stove
Acreage
Landscaped
$399,900
This 1,749 sq.ft. Bungalow home situated on 1.38 acres is thoughtfully designed to offer exceptional space, style, and comfort for modern living. The impressive 3-car garage is sure to catch attention. A few steps up leads to a welcoming main entrance with a charming covered wraparound deckideal for yr-round BBQs, relaxing rain or shine. Step inside and be greeted by a stunning living room that spans the full width of the home, featuring exposed ceiling beams and direct access to a massive back deck. The beautifully updated kitchen showcases s/s appliances, an abundance of modern white cabinetry flows seamlessly into a spacious dining area with deck access. Also on the main level is a versatile craft/office room that could easily serve as a formal dining area, primary bedroom also with patio door access to the back deck, 2nd bedroom and an expansive bathroom complete with a double vanity, custom glass shower with dual showerheads, and a luxurious Jacuzzi tub. The lower level offers even more space with a convenient breezeway connecting to the garage, large family room with a cozy wood stove, bedroom, full bath, laundry area, and a flexible space that could be transformed into a kitchen for an in-law suite or potential for an additional bedroom. Additional features include 3 owned heat pumps for efficient heating/cooling. This property combines comfort and versatility with privacy and proximityjust 20 minutes to the West Side and close to ATV trails and outdoor recreation. (id:31622)
Property Details
|
MLS® Number
|
NB118755 |
|
Property Type
|
Single Family |
|
Features
|
Treed, Sloping, Balcony/deck/patio |
|
Structure
|
Shed |
Building
|
Bathroom Total
|
2 |
|
Bedrooms Above Ground
|
2 |
|
Bedrooms Below Ground
|
1 |
|
Bedrooms Total
|
3 |
|
Architectural Style
|
Bungalow, 2 Level |
|
Constructed Date
|
1975 |
|
Cooling Type
|
Heat Pump |
|
Exterior Finish
|
Cedar Shingles, Wood Shingles |
|
Flooring Type
|
Laminate, Tile, Wood |
|
Foundation Type
|
Concrete |
|
Heating Fuel
|
Electric, Wood |
|
Heating Type
|
Baseboard Heaters, Heat Pump, Stove |
|
Stories Total
|
1 |
|
Size Interior
|
1,749 Ft2 |
|
Total Finished Area
|
3469 Sqft |
|
Type
|
House |
|
Utility Water
|
Drilled Well, Well |
Parking
|
Attached Garage
|
|
|
Garage
|
|
|
Heated Garage
|
|
|
Inside Entry
|
|
Land
|
Access Type
|
Year-round Access |
|
Acreage
|
Yes |
|
Landscape Features
|
Landscaped |
|
Sewer
|
Septic System |
|
Size Irregular
|
1.38 |
|
Size Total
|
1.38 Ac |
|
Size Total Text
|
1.38 Ac |
Rooms
| Level |
Type |
Length |
Width |
Dimensions |
|
Basement |
Mud Room |
|
|
X |
|
Basement |
Laundry Room |
|
|
17' x 9' |
|
Basement |
Bath (# Pieces 1-6) |
|
|
8'4'' x 6'9'' |
|
Basement |
Other |
|
|
22'8'' x 9'4'' |
|
Basement |
Bedroom |
|
|
10'5'' x 9'4'' |
|
Basement |
Family Room |
|
|
21'9'' x 15'8'' |
|
Basement |
Sitting Room |
|
|
14'8'' x 10'4'' |
|
Main Level |
Bedroom |
|
|
12'1'' x 12'4'' |
|
Main Level |
Primary Bedroom |
|
|
13'6'' x 15'1'' |
|
Main Level |
Hobby Room |
|
|
13'6'' x 11'11'' |
|
Main Level |
Dining Room |
|
|
12'5'' x 14'5'' |
|
Main Level |
Kitchen |
|
|
12'1'' x 19'9'' |
|
Main Level |
Living Room |
|
|
17'4'' x 27'4'' |
https://www.realtor.ca/real-estate/28389669/209-wetmore-creek-road-musquash



