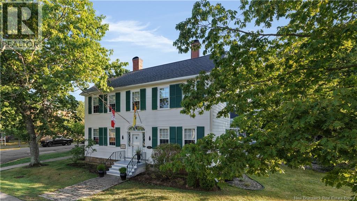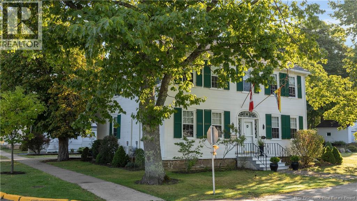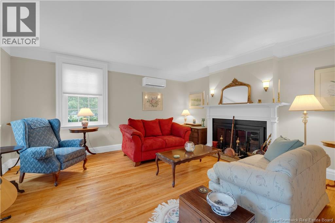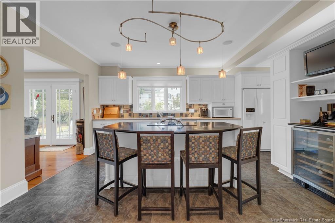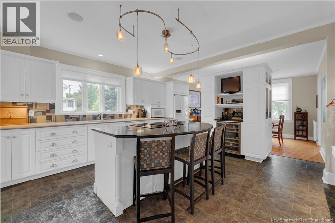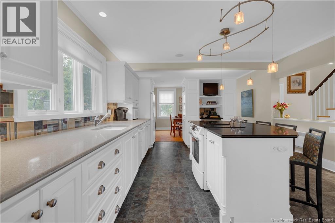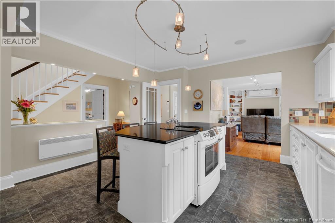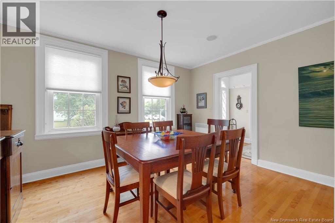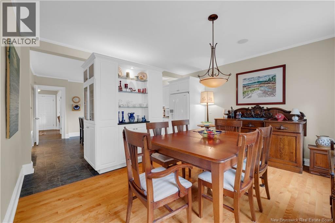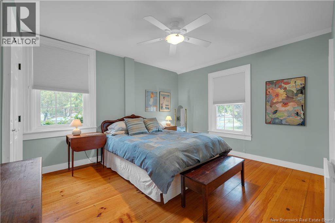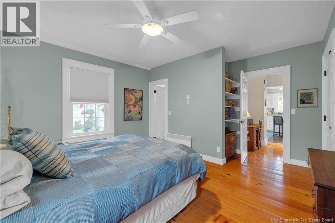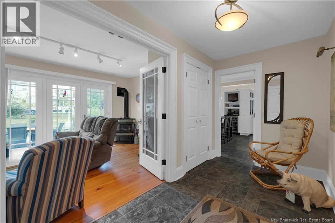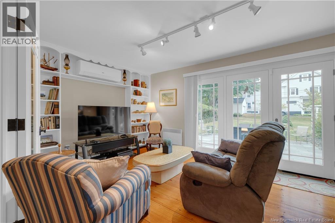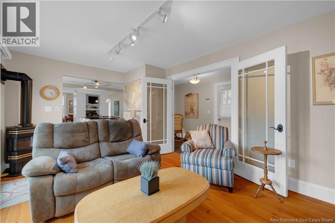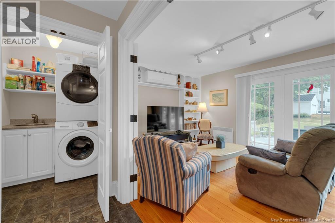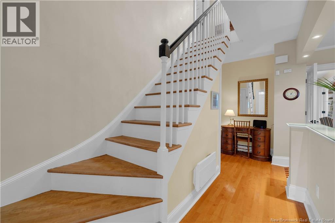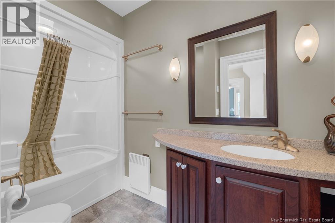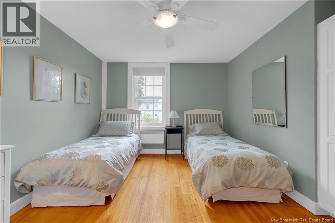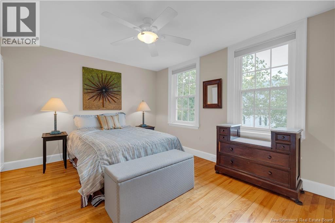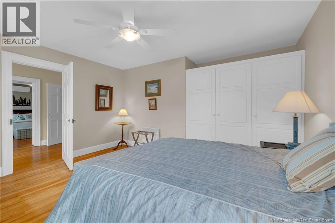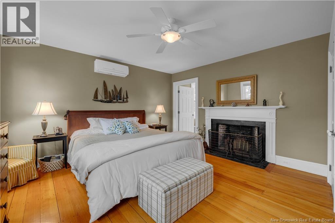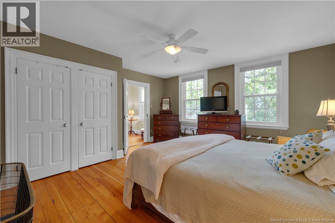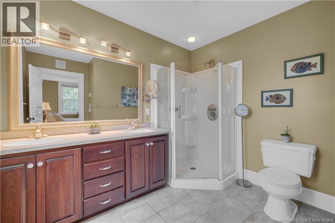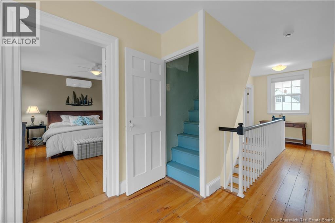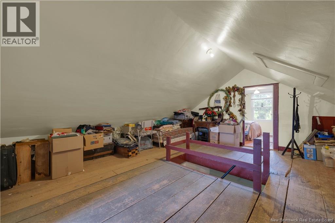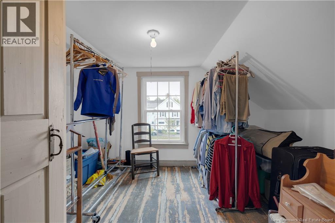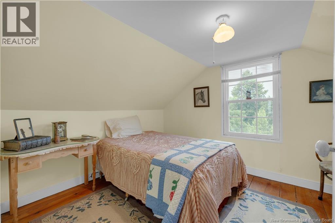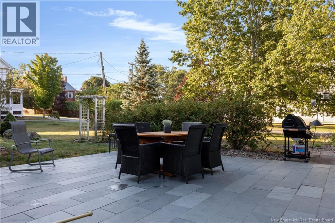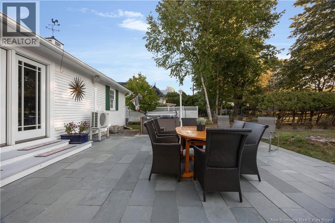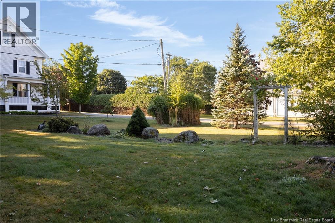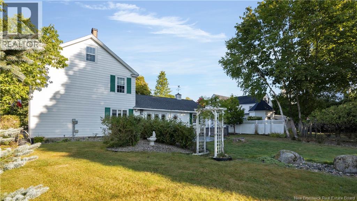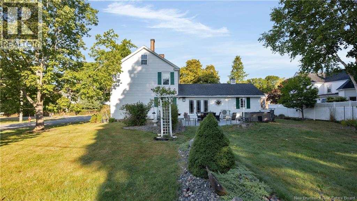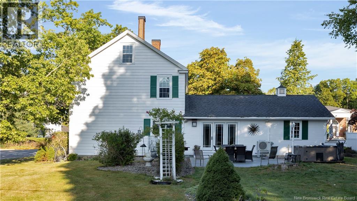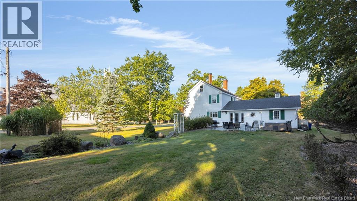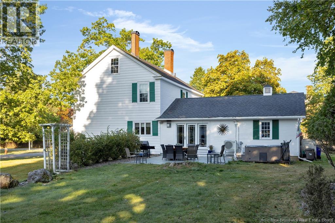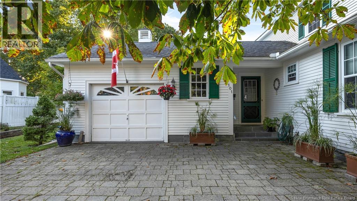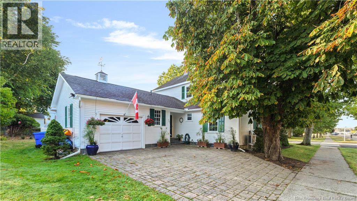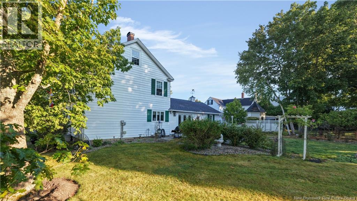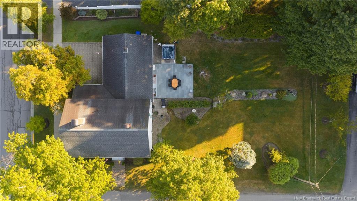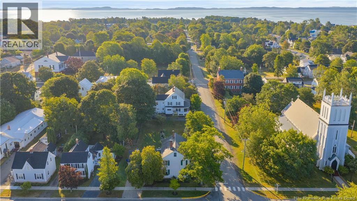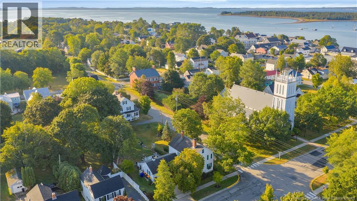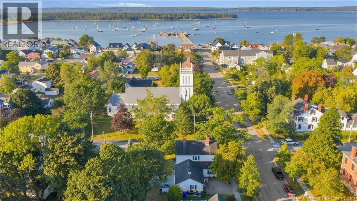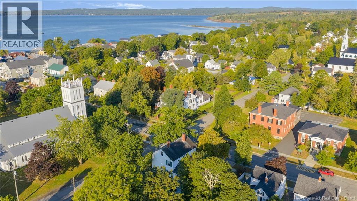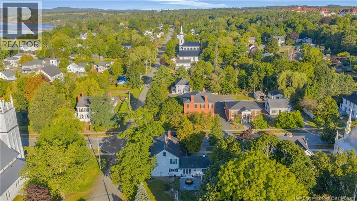4 Bedroom
3 Bathroom
Heat Pump
Heat Pump
$1,150,000
Welcome to 204 Montague Street where historic charm meets modern living! This character filled home is bursting with personality, featuring gorgeous wood floors, cozy fireplaces, and all the space your family needs to live, work, and play. The main level sets the tone with a warm living room complete with fireplace, a bright and functional kitchen with a huge island and tons of storage, a stylish dining room, and a family room with patio doors leading right out to the backyard. Bonus, a main floor bedroom with its own 4 piece ensuite plus laundry for added convenience perfect for multi generational living! Head upstairs to discover the primary retreat with fireplace and private 4 piece ensuite, two additional spacious bedrooms, and another full family bath. But thats not all the third level brings serious wow factor with a versatile loft, extra bonus room, and oversized walk in closet perfect for storage, hobbies, or creative space. Outside, enjoy the attached garage, a stunning stone patio made for entertaining, and a large private yard in one of St. Andrews most sought after settings. This home is truly the perfect blend of charm, character, and modern convenience and its ready for its next chapter. Contact your REALTOR® today! (id:64343)
Property Details
|
MLS® Number
|
NB126096 |
|
Property Type
|
Single Family |
|
Equipment Type
|
None |
|
Rental Equipment Type
|
None |
|
Road Type
|
Seasonal Road |
Building
|
Bathroom Total
|
3 |
|
Bedrooms Above Ground
|
4 |
|
Bedrooms Total
|
4 |
|
Constructed Date
|
1830 |
|
Cooling Type
|
Heat Pump |
|
Exterior Finish
|
Vinyl, Wood |
|
Flooring Type
|
Tile, Wood |
|
Foundation Type
|
Concrete, Stone |
|
Heating Fuel
|
Electric, Propane |
|
Heating Type
|
Heat Pump |
|
Stories Total
|
2 |
|
Type
|
House |
|
Utility Water
|
Municipal Water |
Parking
Land
|
Acreage
|
No |
|
Sewer
|
Municipal Sewage System |
|
Size Irregular
|
0.3 |
|
Size Total
|
0.3 Ac |
|
Size Total Text
|
0.3 Ac |
Rooms
| Level |
Type |
Length |
Width |
Dimensions |
|
Second Level |
4pc Bathroom |
|
|
5'1'' x 9'6'' |
|
Second Level |
Bedroom |
|
|
14'6'' x 13'7'' |
|
Second Level |
Bedroom |
|
|
14'6'' x 13'8'' |
|
Second Level |
Other |
|
|
9'8'' x 9'6'' |
|
Second Level |
Primary Bedroom |
|
|
15'3'' x 15'6'' |
|
Third Level |
Other |
|
|
9'4'' x 11'3'' |
|
Third Level |
Bonus Room |
|
|
9'2'' x 11'3'' |
|
Third Level |
Loft |
|
|
18'2'' x 16'6'' |
|
Main Level |
Bedroom |
|
|
15'3'' x 13'9'' |
|
Main Level |
Laundry Room |
|
|
4'6'' x 4'11'' |
|
Main Level |
Family Room |
|
|
10'11'' x 16'10'' |
|
Main Level |
Kitchen |
|
|
14'4'' x 16'8'' |
|
Main Level |
Dining Room |
|
|
14'4'' x 10'2'' |
|
Main Level |
Living Room |
|
|
15'3'' x 15'11'' |
|
Main Level |
Foyer |
|
|
6'11'' x 9'8'' |
https://www.realtor.ca/real-estate/28821559/204-montague-street-saint-andrews

