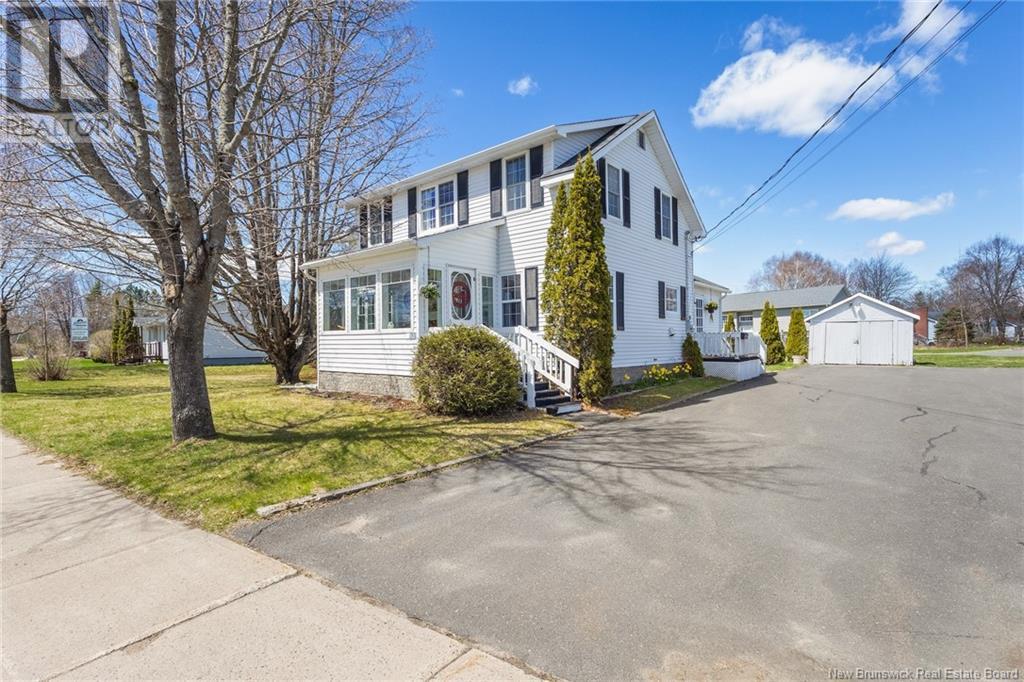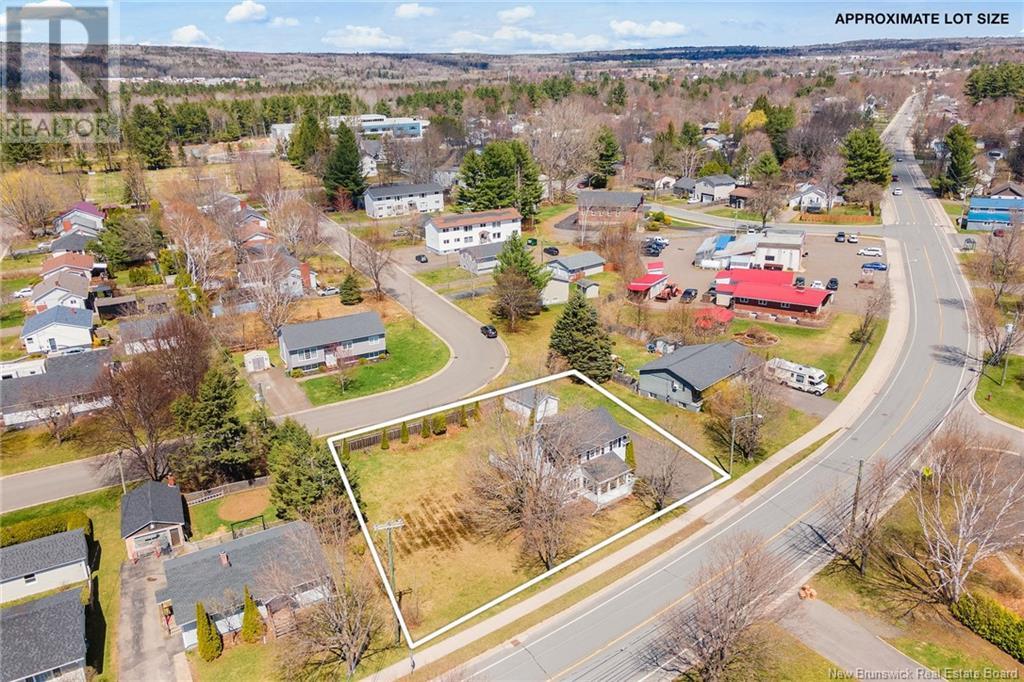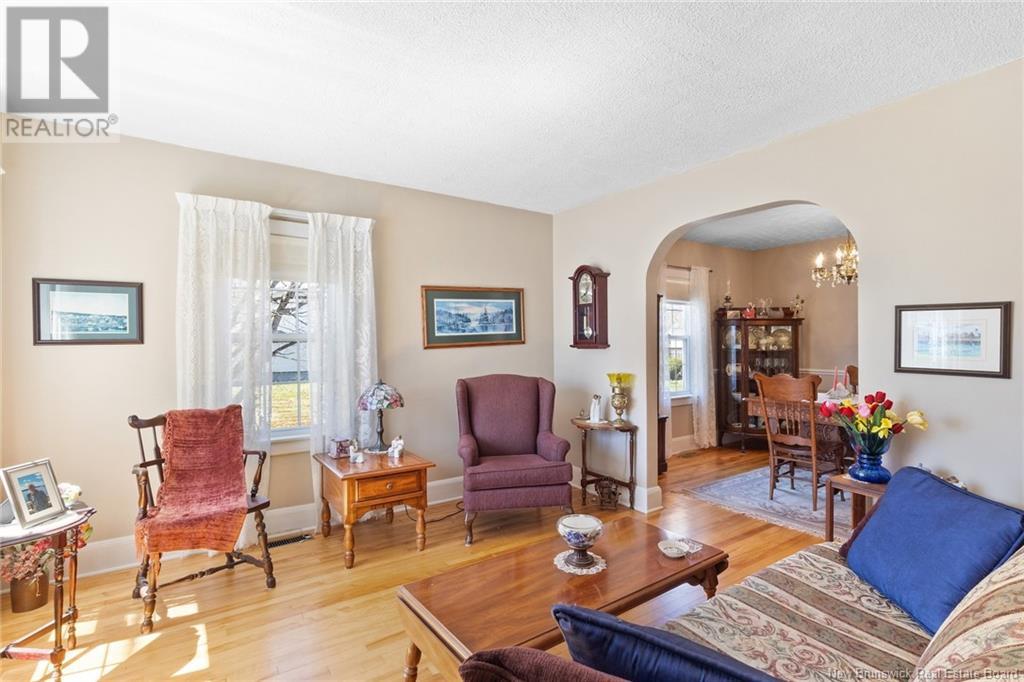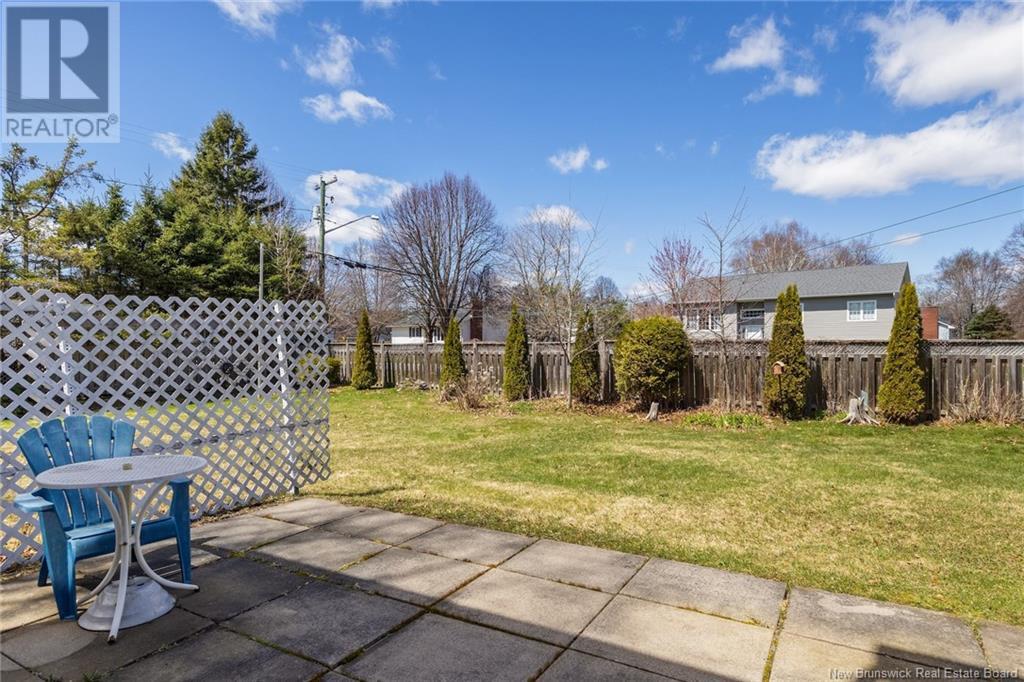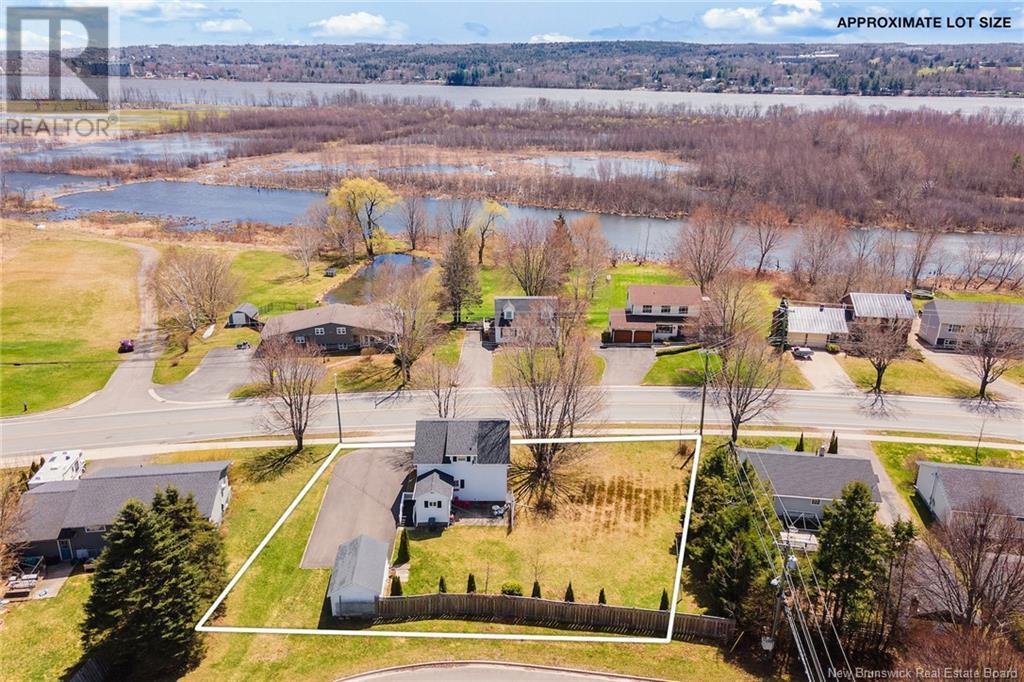4 Bedroom
1 Bathroom
1,362 ft2
2 Level
Forced Air
Landscaped
$324,900
Step into a piece of history with this charming mid-century home, where vintage character meets modern-day function. Situated on an expansive double lot in the city, this two-storey home has been lovingly maintained by just two families-including the current owner of 53 years, this home tells a story of quality craftsmanship and enduring care. From the oversized double-wide paved driveway to the garage, theres plenty of room for vehicles, hobbies, or weekend projects. Inside, youll find 4 bedrooms, a full bath, and a unique 1-piece water closet with a nod to the 1950s-(just add a sink above the toilet to create a charming powder room!). The kitchen was beautifully renovated in 2018, featuring granite countertops, stylish backsplash, new sink, and modern appliances, with durable new vinyl flooring underfoot. One of the true highlights of the home is the sun-drenched south-facing sunroom-a peaceful retreat to enjoy your morning coffee, host guests, or simply soak up the warmth and serenity of the outdoors year-round. Stay cozy with electric forced air heating, and enjoy a layout that offers both functionality and flexibility for first time buyers, young families, & growing families- minutes from the NEW McAdam Ave school opening this Fall! This is a rare opportunity to own a charming historic home with room to grow, personalize, and make your own. Come see the potential and fall in love with the character, location, and heart behind this special home. Book your showing today! (id:31622)
Property Details
|
MLS® Number
|
NB117480 |
|
Property Type
|
Single Family |
|
Equipment Type
|
Water Heater |
|
Features
|
Level Lot |
|
Rental Equipment Type
|
Water Heater |
Building
|
Bathroom Total
|
1 |
|
Bedrooms Above Ground
|
4 |
|
Bedrooms Total
|
4 |
|
Architectural Style
|
2 Level |
|
Basement Development
|
Unfinished |
|
Basement Type
|
Full (unfinished) |
|
Constructed Date
|
1948 |
|
Exterior Finish
|
Vinyl |
|
Flooring Type
|
Carpeted, Vinyl, Hardwood |
|
Foundation Type
|
Stone |
|
Heating Fuel
|
Electric |
|
Heating Type
|
Forced Air |
|
Size Interior
|
1,362 Ft2 |
|
Total Finished Area
|
1362 Sqft |
|
Type
|
House |
|
Utility Water
|
Municipal Water |
Parking
Land
|
Access Type
|
Year-round Access |
|
Acreage
|
No |
|
Landscape Features
|
Landscaped |
|
Sewer
|
Municipal Sewage System |
|
Size Irregular
|
1317 |
|
Size Total
|
1317 M2 |
|
Size Total Text
|
1317 M2 |
|
Zoning Description
|
R-2 |
Rooms
| Level |
Type |
Length |
Width |
Dimensions |
|
Second Level |
Other |
|
|
6'8'' x 16'11'' |
|
Second Level |
Bath (# Pieces 1-6) |
|
|
6'11'' x 6'0'' |
|
Second Level |
Bedroom |
|
|
9'0'' x 10'0'' |
|
Second Level |
Bedroom |
|
|
9'8'' x 10'4'' |
|
Second Level |
Bedroom |
|
|
10'3'' x 10'4'' |
|
Second Level |
Primary Bedroom |
|
|
12'1'' x 10'11'' |
|
Main Level |
Sunroom |
|
|
11'5'' x 6'11'' |
|
Main Level |
Other |
|
|
6'1'' x 5'11'' |
|
Main Level |
Bath (# Pieces 1-6) |
|
|
2'9'' x 4'0'' |
|
Main Level |
Family Room |
|
|
9'0'' x 12'9'' |
|
Main Level |
Kitchen |
|
|
15'5'' x 10'2'' |
|
Main Level |
Dining Room |
|
|
11'9'' x 10'1'' |
|
Main Level |
Living Room |
|
|
11'9'' x 12'9'' |
https://www.realtor.ca/real-estate/28271736/201-sunset-drive-fredericton

