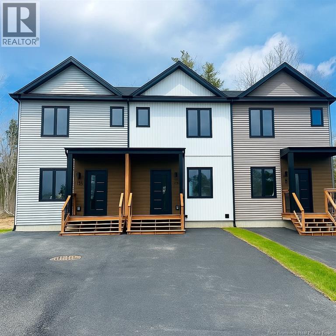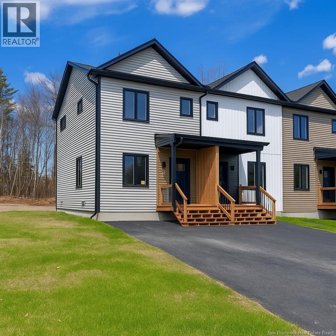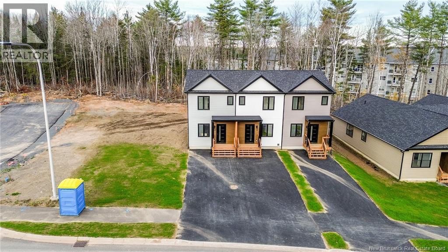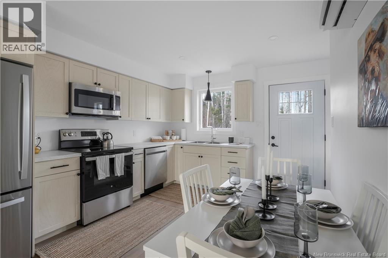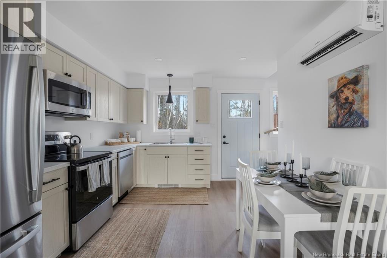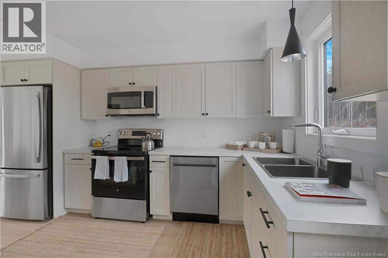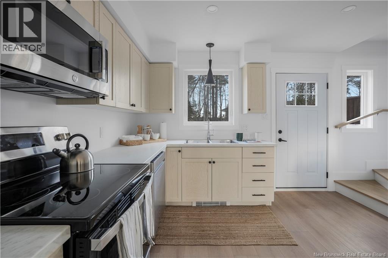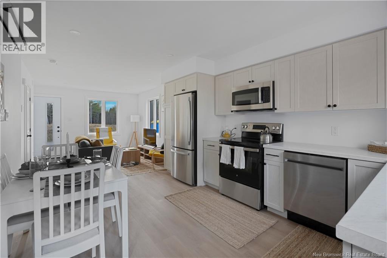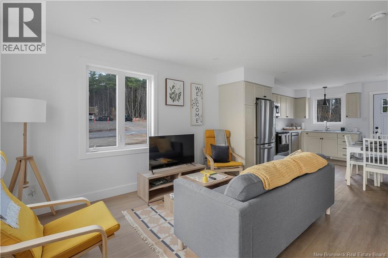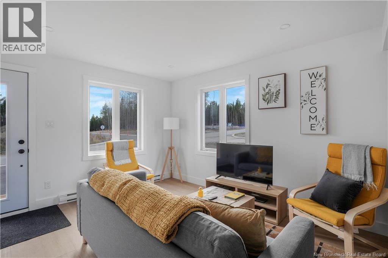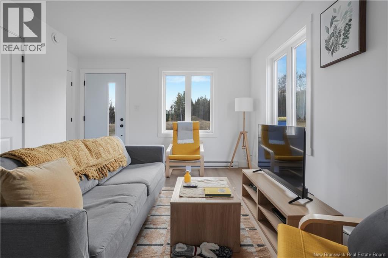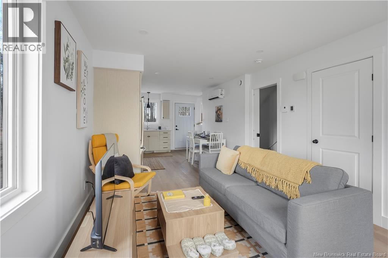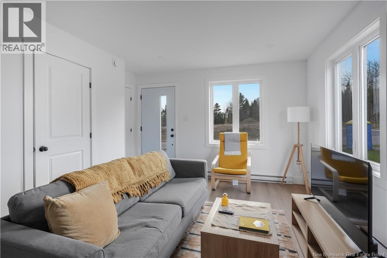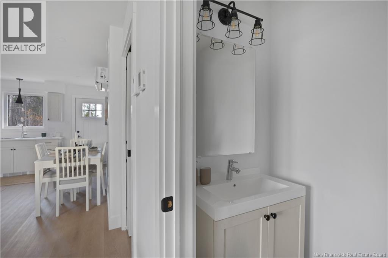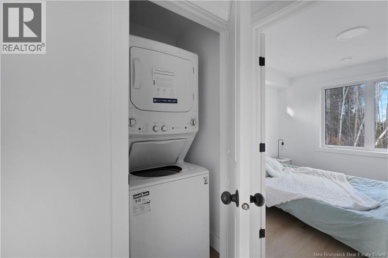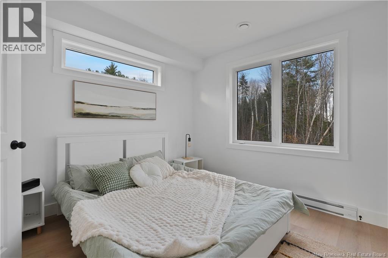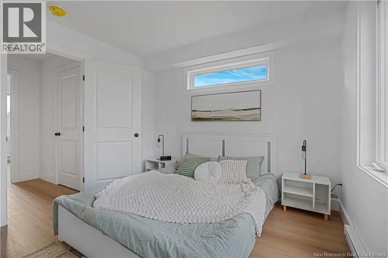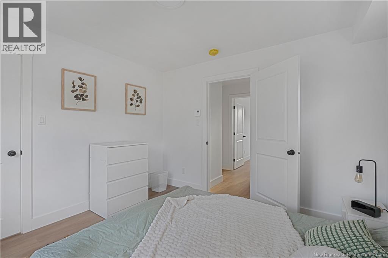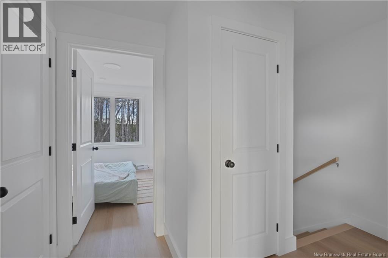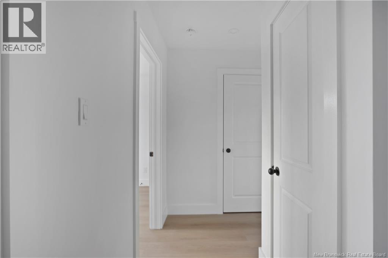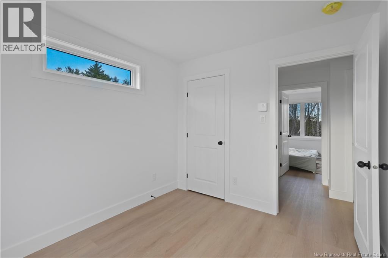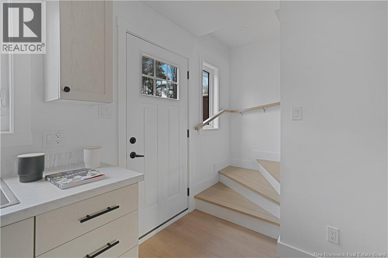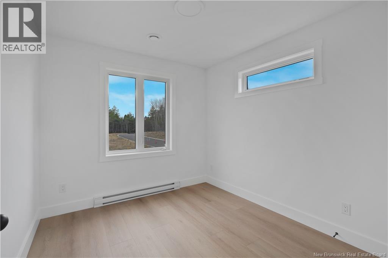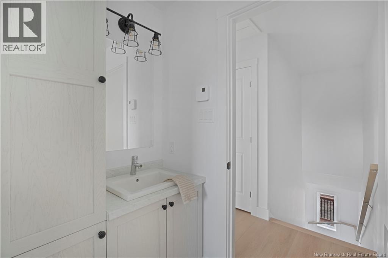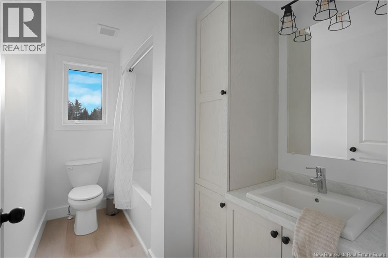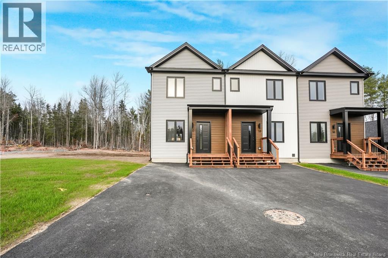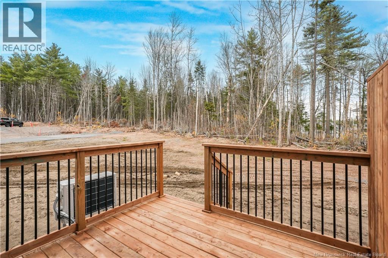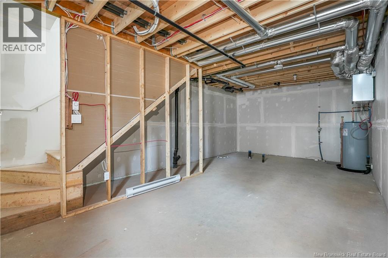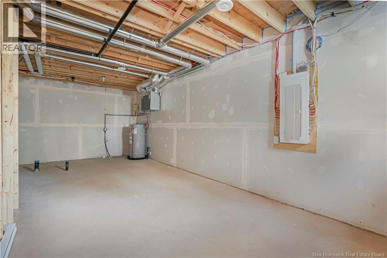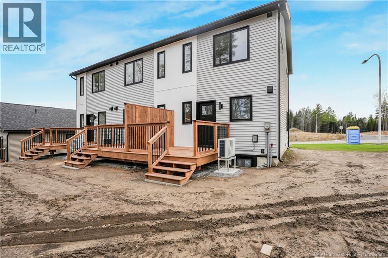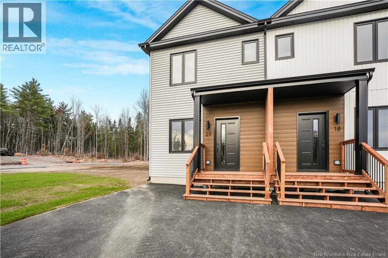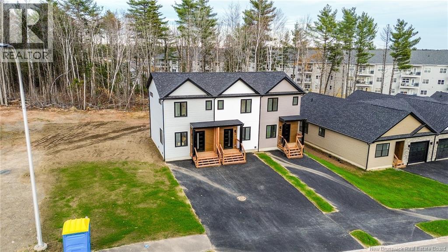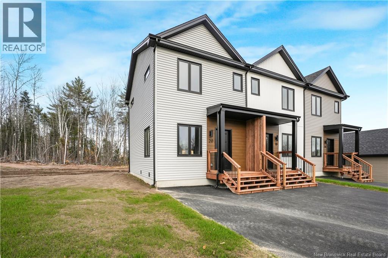2 Bedroom
2 Bathroom
950 ft2
2 Level
Heat Pump
Baseboard Heaters, Heat Pump
Landscaped
$349,900
Welcome to these stunning brand-new construction townhouses in the heart of Oromocto the perfect blend of modern design, low-maintenance living, and everyday comfort. These stylish two-level homes feature an inviting main floor layout with an open-concept living area, a convenient half bath, and a bright, functional kitchen that comes complete with all major GE appliances included. Upstairs, youll find two spacious bedrooms and a full bathroom, making this an ideal layout for singles, couples, or small families. Lots of potential future space in the unfinished basement, with an additional roughed in bathroom, and an egress window for a 3rd bedroom. Built with quality and efficiency in mind, each home includes an energy-efficient heat pump on the main level for year-round climate control. Outside, enjoy the convenience of a paved driveway and the fresh look of a hydroseeded lawn, providing instant curb appeal without the hassle. For added peace of mind, every unit is backed by a 10-year Lux New Home Warranty, giving you confidence in your investment and your future. Located in a welcoming Oromocto neighbourhood just steps to Arc-en-ciel, parks, and amenities, these townhouses are a rare opportunity to own a brand-new home in a growing community. Ready for October closing! (id:31622)
Property Details
|
MLS® Number
|
NB127720 |
|
Property Type
|
Single Family |
|
Features
|
Balcony/deck/patio |
Building
|
Bathroom Total
|
2 |
|
Bedrooms Above Ground
|
2 |
|
Bedrooms Total
|
2 |
|
Architectural Style
|
2 Level |
|
Constructed Date
|
2025 |
|
Cooling Type
|
Heat Pump |
|
Exterior Finish
|
Metal, Vinyl |
|
Flooring Type
|
Vinyl |
|
Foundation Type
|
Concrete, Insulated Concrete Forms |
|
Half Bath Total
|
1 |
|
Heating Fuel
|
Electric |
|
Heating Type
|
Baseboard Heaters, Heat Pump |
|
Size Interior
|
950 Ft2 |
|
Total Finished Area
|
950 Sqft |
|
Type
|
House |
|
Utility Water
|
Municipal Water |
Parking
|
Attached Garage
|
|
|
Inside Entry
|
|
Land
|
Access Type
|
Year-round Access, Public Road |
|
Acreage
|
No |
|
Landscape Features
|
Landscaped |
|
Sewer
|
Municipal Sewage System |
|
Size Irregular
|
500 |
|
Size Total
|
500 M2 |
|
Size Total Text
|
500 M2 |
Rooms
| Level |
Type |
Length |
Width |
Dimensions |
|
Second Level |
Bedroom |
|
|
9'10'' x 8'11'' |
|
Second Level |
Bath (# Pieces 1-6) |
|
|
9'10'' x 5'8'' |
|
Second Level |
Primary Bedroom |
|
|
10'5'' x 11'2'' |
|
Main Level |
2pc Bathroom |
|
|
3'6'' x 6'2'' |
|
Main Level |
Living Room |
|
|
10'8'' x 12'8'' |
|
Main Level |
Kitchen |
|
|
10'8'' x 14'2'' |
https://www.realtor.ca/real-estate/28941203/20-terry-fox-drive-oromocto

