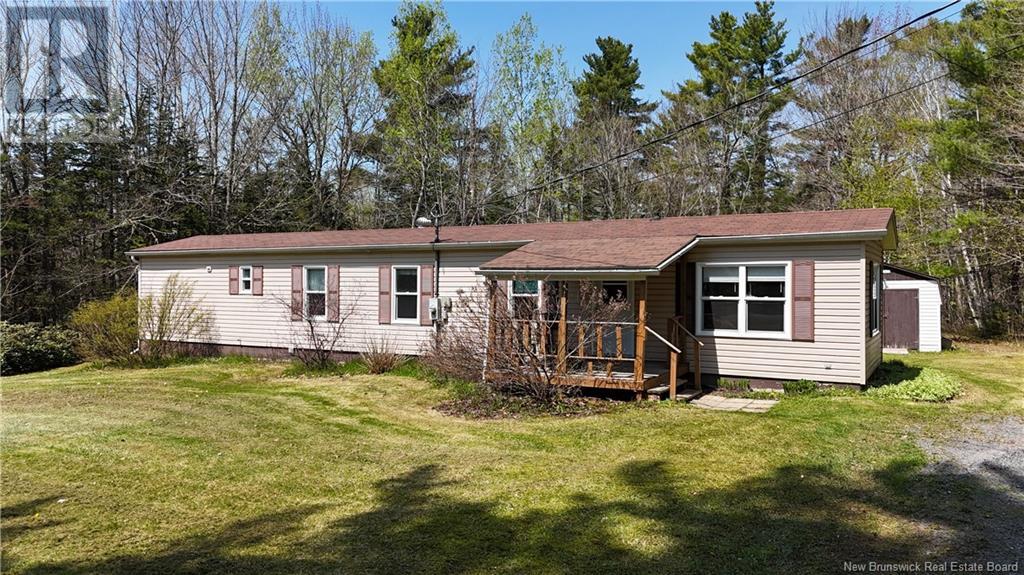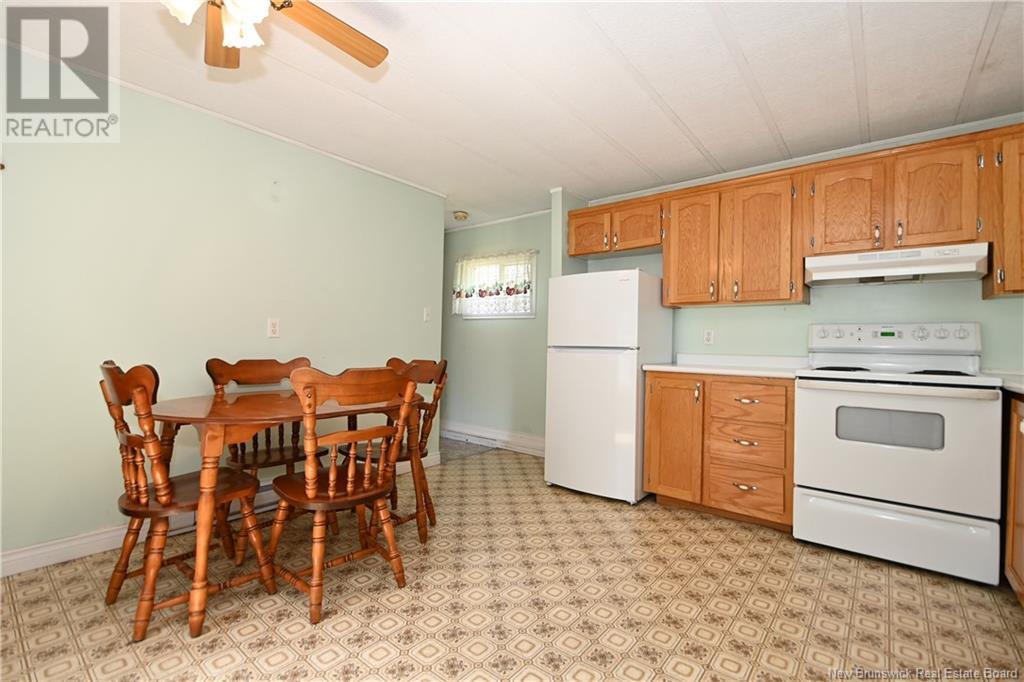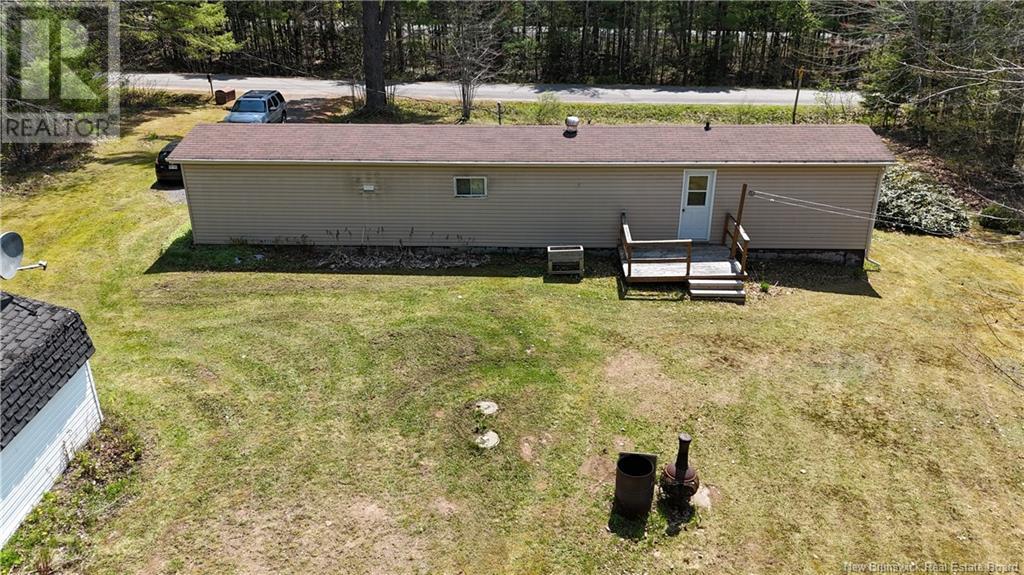3 Bedroom
2 Bathroom
910 ft2
Mini, Mobile Home
Baseboard Heaters
Acreage
Landscaped
$189,900
Looking for your First Home? Looking to downsize? Welcome to 20 Colburne Drive, this well-cared for, one-owner mini home sits on its own acre lot on a quiet street, offering peaceful country living just 20 minutes from Fredericton and a short drive to CFB Gagetown. Step Inside, youll find a bright and welcoming living space with an updated kitchen and bathroom, three bedrooms, and a convenient 1/2 bath which is shared between two bedrooms! Youll enjoy the peaceful privacy of a wooded, tree-lined backyard, complete with a 10 x 8 back deck and a spacious 10 x 17 storage shed for all your extras. Whether youre just starting out or looking to simplify, this affordable home is a great opportunity you wont want to miss! All appliances are included, NB Power Equalized $255.00 (id:31622)
Property Details
|
MLS® Number
|
NB118434 |
|
Property Type
|
Single Family |
|
Equipment Type
|
Water Heater |
|
Features
|
Level Lot, Treed, Balcony/deck/patio |
|
Rental Equipment Type
|
Water Heater |
|
Structure
|
Shed |
Building
|
Bathroom Total
|
2 |
|
Bedrooms Above Ground
|
3 |
|
Bedrooms Total
|
3 |
|
Architectural Style
|
Mini, Mobile Home |
|
Basement Type
|
Crawl Space |
|
Constructed Date
|
1980 |
|
Exterior Finish
|
Vinyl |
|
Flooring Type
|
Laminate |
|
Foundation Type
|
Concrete |
|
Half Bath Total
|
1 |
|
Heating Fuel
|
Electric |
|
Heating Type
|
Baseboard Heaters |
|
Size Interior
|
910 Ft2 |
|
Total Finished Area
|
910 Sqft |
|
Type
|
House |
|
Utility Water
|
Well |
Land
|
Access Type
|
Year-round Access |
|
Acreage
|
Yes |
|
Landscape Features
|
Landscaped |
|
Sewer
|
Septic System |
|
Size Irregular
|
4517 |
|
Size Total
|
4517 M2 |
|
Size Total Text
|
4517 M2 |
Rooms
| Level |
Type |
Length |
Width |
Dimensions |
|
Main Level |
Bedroom |
|
|
10'1'' x 7'10'' |
|
Main Level |
2pc Bathroom |
|
|
2'6'' x 7'5'' |
|
Main Level |
Bedroom |
|
|
10' x 7'9'' |
|
Main Level |
Primary Bedroom |
|
|
10'10'' x 10'3'' |
|
Main Level |
Bath (# Pieces 1-6) |
|
|
7'8'' x 7' |
|
Main Level |
Living Room |
|
|
13' x 13'1'' |
|
Main Level |
Kitchen/dining Room |
|
|
13'1'' x 10'8'' |
https://www.realtor.ca/real-estate/28336766/20-colburne-drive-geary




























