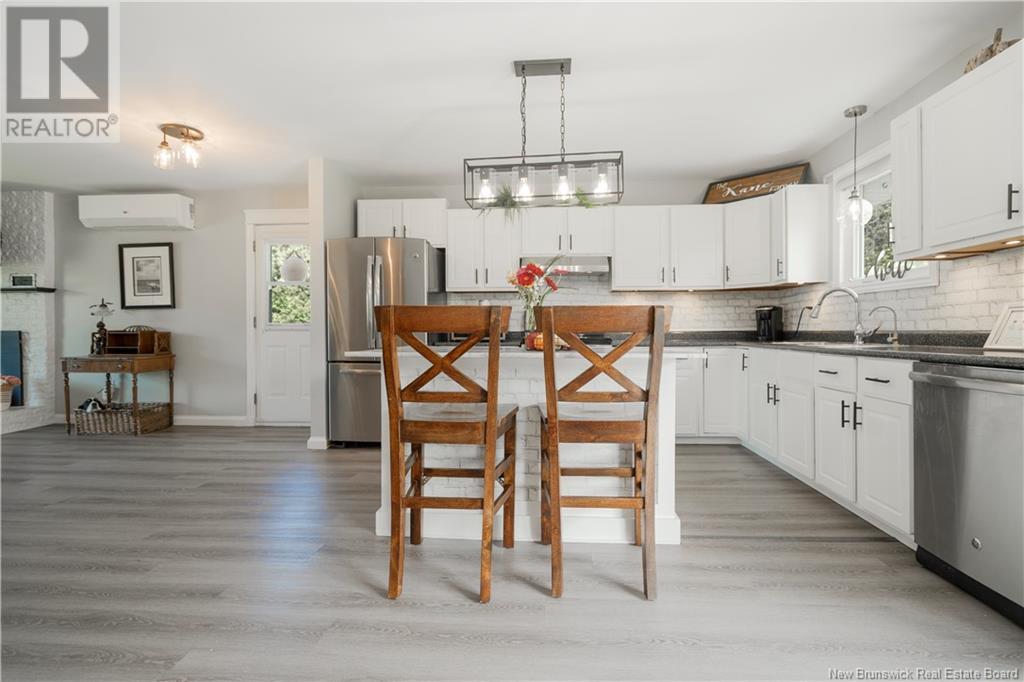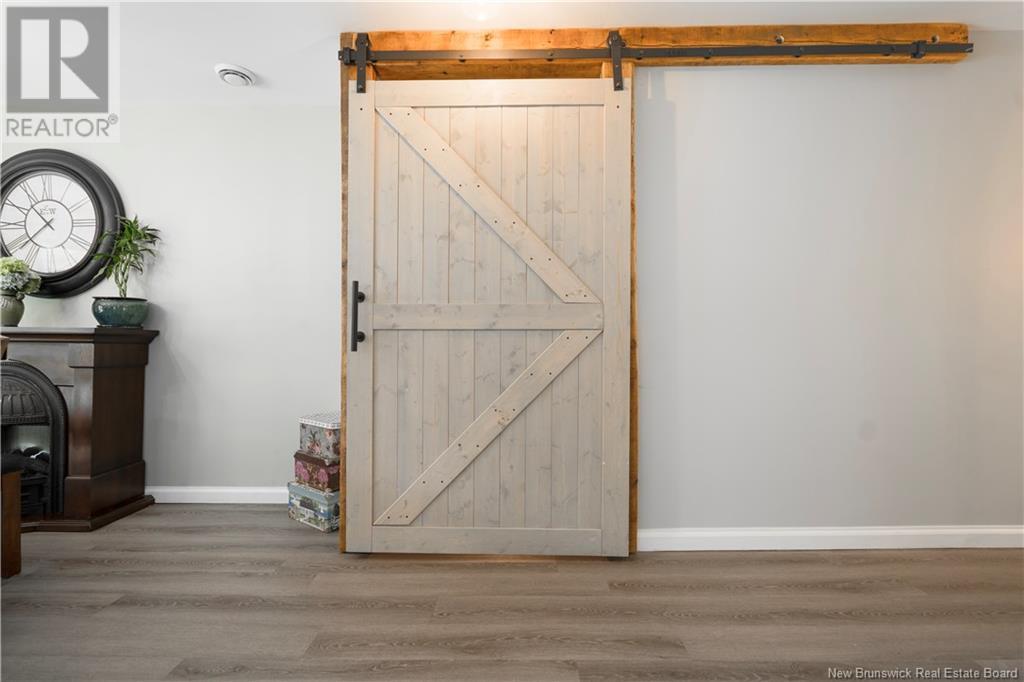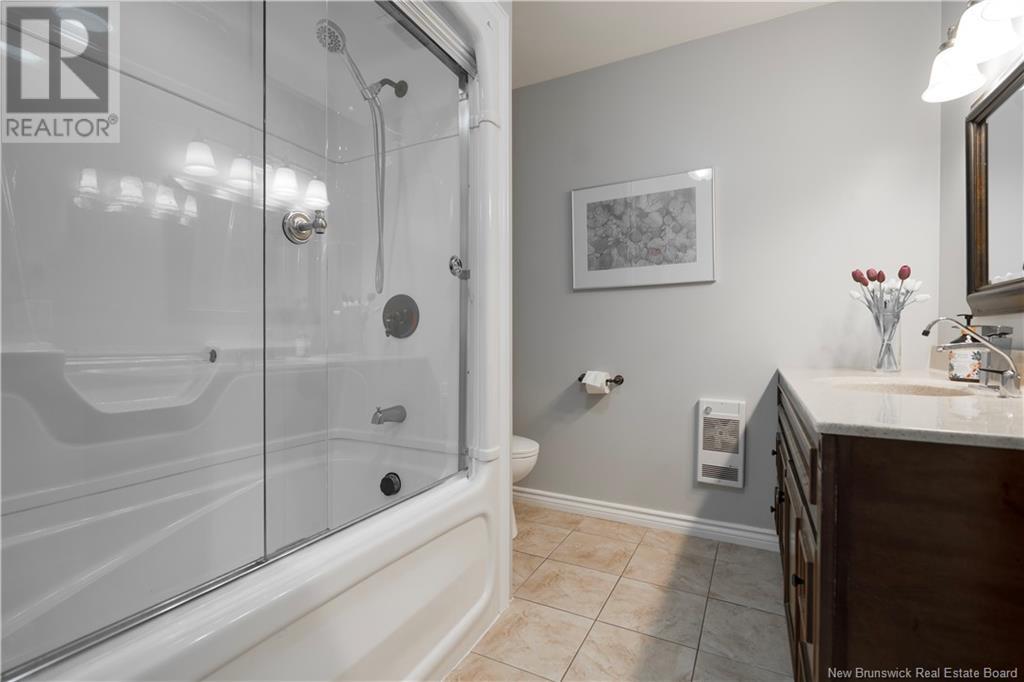2 Willowbriar Drive Quispamsis, New Brunswick E2G 1N3
$429,900
Nestled just steps from Meenans Cove Beach, this meticulously constructed and immaculately maintained home is a rare offering in one of Quispamsis most desirable enclaves. Sited on an expansive corner lot at Model Farm and Willowbriar, this 4-bedroom, 3-bath residence offers effortless main-level living with oversized bedrooms, each with generous, lighted closetsideal for growing families or retirees who refuse to downsize on comfort. Thoughtful touches like a primary ensuite, new floors, oversized windows, and an open-concept layout reflect both care and quality. The kitchen is the heart of the homeequipped with a central island and eat-in space, it flows into a dedicated dining area and a spacious living roomperfect for entertaining or quiet evenings by the propane fireplace. Downstairs, discover untapped potential: a fully finished lower level with a kitchenette, family room, half bath, and private bedroomideal for multi-generational living, guest quarters, or income possibilities. Heating options include a propane fireplace, woodstove, electric baseboards, and three new mini-splitsoffering complete control over year-round comfort and efficiency. Recent upgrades add lasting value: a durable metal roof, central vac system, air exchange unit, water softener system, and updated flooring throughout. This is more than a homeits an investment in lifestyle, location, and long-term peace of mind. (id:31622)
Open House
This property has open houses!
5:00 pm
Ends at:7:00 pm
Join Tyler White and Joel McElhinney for an open house!
Property Details
| MLS® Number | NB119900 |
| Property Type | Single Family |
| Equipment Type | Water Heater |
| Features | Corner Site, Balcony/deck/patio |
| Rental Equipment Type | Water Heater |
| Structure | Shed |
Building
| Bathroom Total | 3 |
| Bedrooms Above Ground | 3 |
| Bedrooms Below Ground | 1 |
| Bedrooms Total | 4 |
| Architectural Style | Split Level Entry |
| Basement Development | Partially Finished |
| Basement Type | Full (partially Finished) |
| Cooling Type | Heat Pump |
| Exterior Finish | Vinyl |
| Fireplace Fuel | Wood,gas |
| Fireplace Present | Yes |
| Fireplace Type | Unknown,unknown |
| Flooring Type | Ceramic, Laminate, Wood |
| Foundation Type | Concrete |
| Half Bath Total | 2 |
| Heating Fuel | Electric, Natural Gas, Wood |
| Heating Type | Baseboard Heaters, Heat Pump, Stove |
| Size Interior | 1,250 Ft2 |
| Total Finished Area | 1980 Sqft |
| Type | House |
| Utility Water | Well |
Land
| Access Type | Year-round Access |
| Acreage | No |
| Landscape Features | Landscaped |
| Sewer | Municipal Sewage System |
| Size Irregular | 0.48 |
| Size Total | 0.48 Ac |
| Size Total Text | 0.48 Ac |
Rooms
| Level | Type | Length | Width | Dimensions |
|---|---|---|---|---|
| Basement | Bath (# Pieces 1-6) | 5'11'' x 6'8'' | ||
| Basement | Utility Room | 13'11'' x 10'2'' | ||
| Basement | Bedroom | 13'7'' x 14'10'' | ||
| Basement | Recreation Room | 14' x 13'8'' | ||
| Basement | Kitchen | 13'3'' x 17'8'' | ||
| Basement | Family Room | 13'6'' x 17'8'' | ||
| Main Level | Bath (# Pieces 1-6) | 8'3'' x 7'7'' | ||
| Main Level | 2pc Ensuite Bath | 7'7'' x 4'7'' | ||
| Main Level | Primary Bedroom | 13'6'' x 11'5'' | ||
| Main Level | Bedroom | 11'5'' x 14'5'' | ||
| Main Level | Bedroom | 9'9'' x 15'5'' | ||
| Main Level | Kitchen/dining Room | 17' x 23'6'' | ||
| Main Level | Living Room | 14'7'' x 16' |
https://www.realtor.ca/real-estate/28427272/2-willowbriar-drive-quispamsis
Contact Us
Contact us for more information




















































