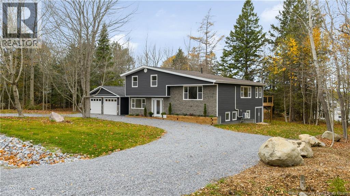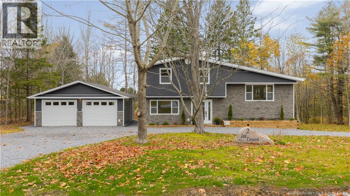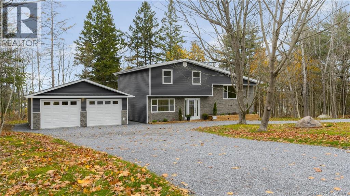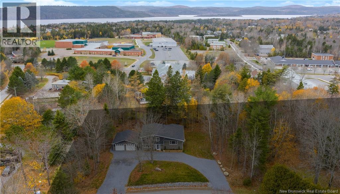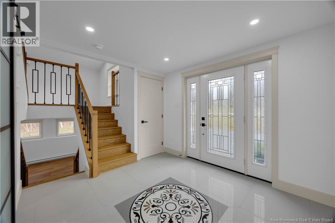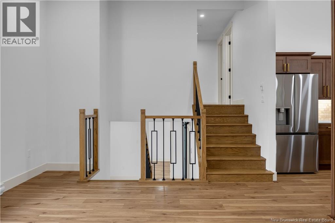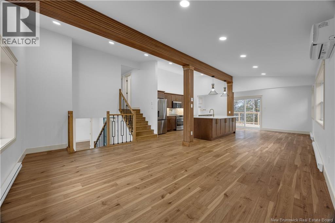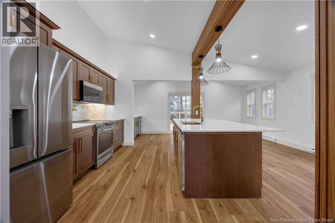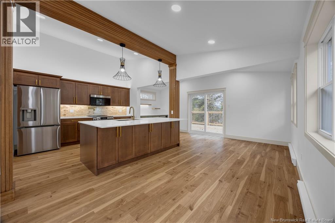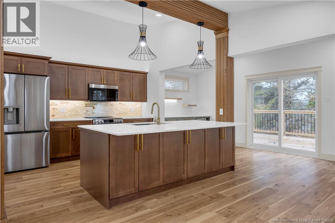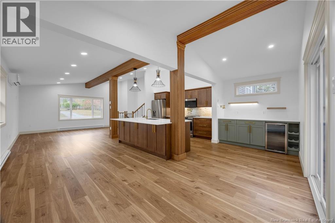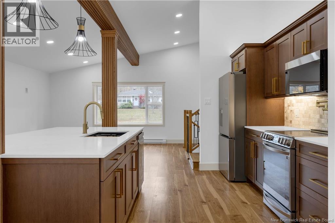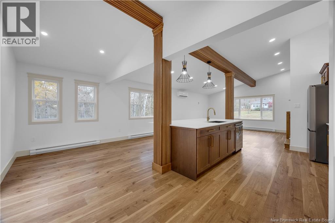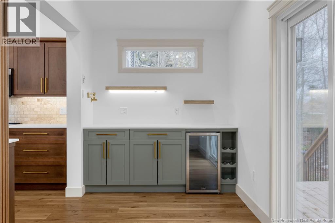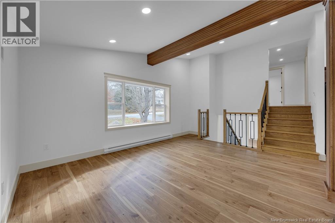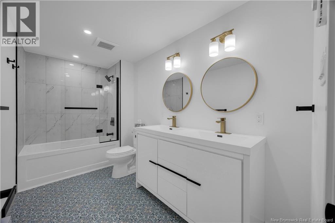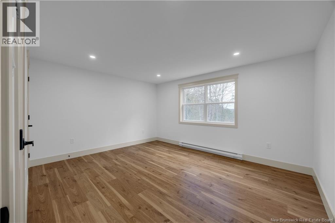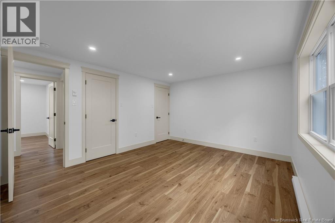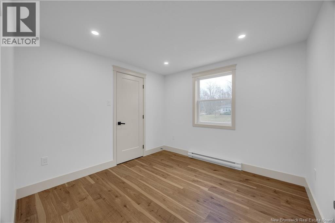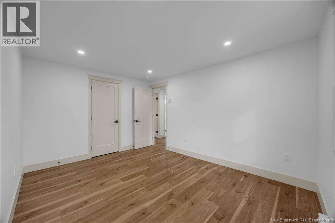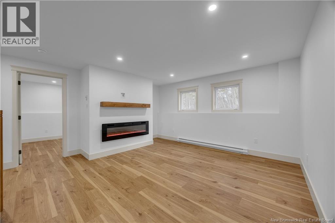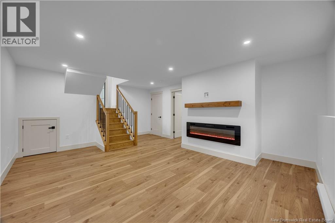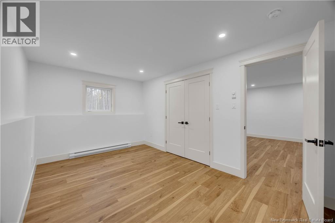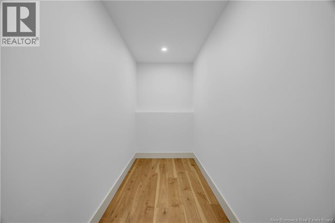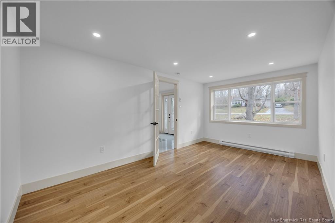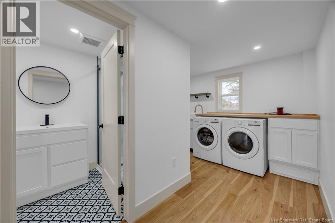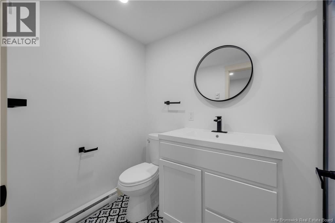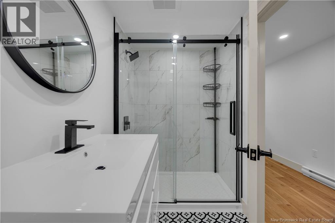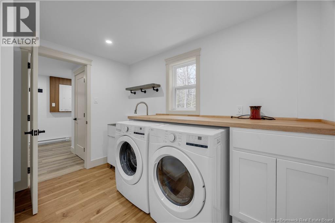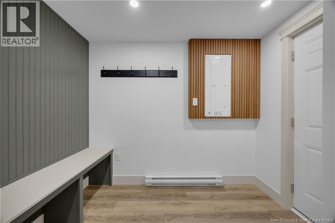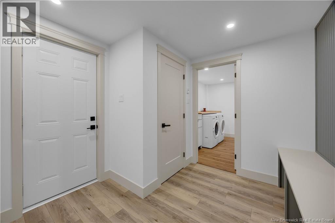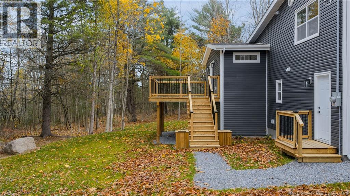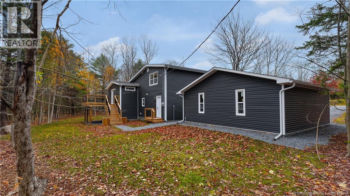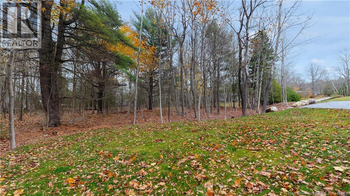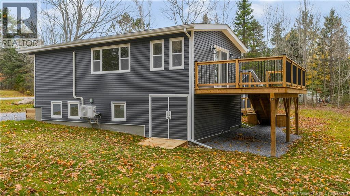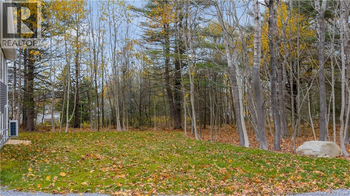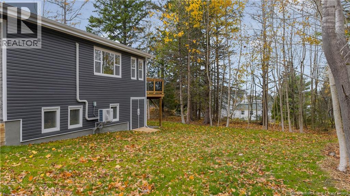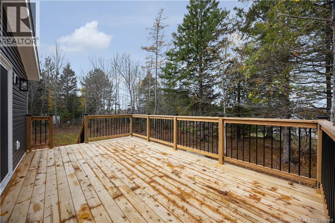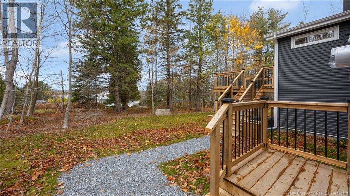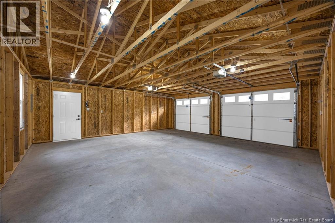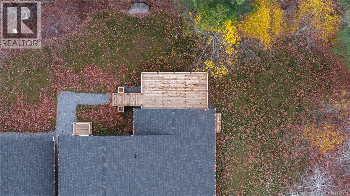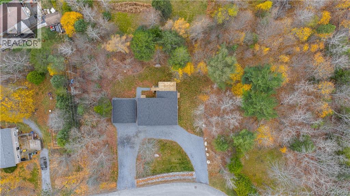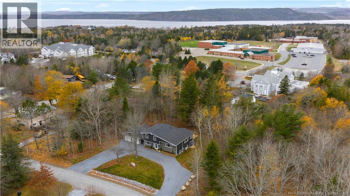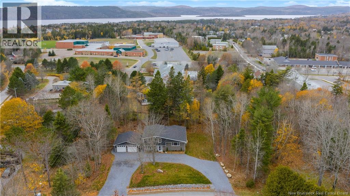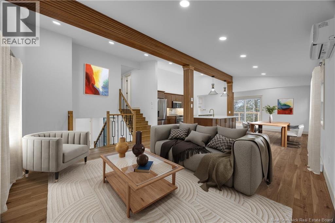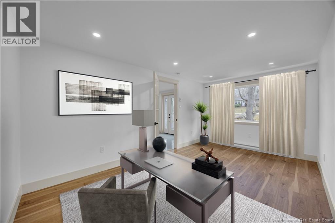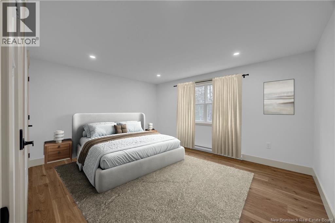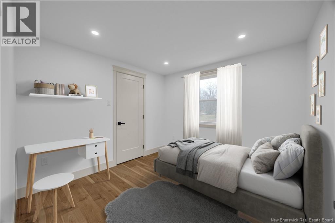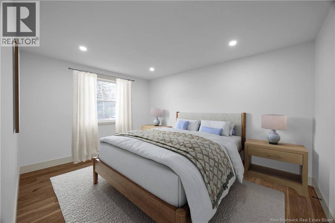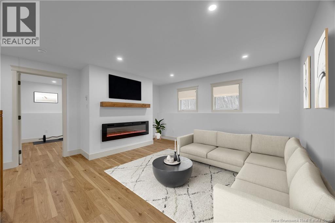4 Bedroom
2 Bathroom
2,211 ft2
4 Level
Heat Pump
Baseboard Heaters, Heat Pump
Landscaped
$649,900
OFFERS TO BE REVIEWED AS RECEIVED - Welcome to 2 Ian Crescenta completely reimagined 4-bedroom, 2-bath home on a landscaped 0.79-acre lot surrounded by trees for privacy. Every detail has been redone from top to bottom, offering the comfort and quality of a brand-new home in one of Rothesays most sought-after neighbourhoods. The main level features a bright entry with heated tile floors, a mudroom with backyard access, laundry area, full bath, and a spacious office perfect for working from home. Upstairs, the open-concept living, dining, and kitchen area offers soaring ceilings and stylish finishes throughout. The custom kitchen includes quartz countertops, a large island with sink, pot filler over the stove, and a coffee bar with a second pot fillera perfect blend of function and design. The third level offers three bedrooms and a modern full bath, while the lower level features a large rec room with electric fireplace and a fourth bedroom, ideal for guests or family. Outside, enjoy the circular driveway, brand-new double garage, and extra built-in storage under the home for tools or seasonal gear. Extensive upgrades include new roof, windows, doors, insulation (R24 walls / R50 attic), electrical, plumbing, sewer line, flooring, driveway, landscaping, garage, and complete interior renovationtruly move-in ready. (id:31622)
Property Details
|
MLS® Number
|
NB129955 |
|
Property Type
|
Single Family |
|
Amenities Near By
|
Recreation Nearby, Public Transit, Shopping |
|
Features
|
Treed, Balcony/deck/patio |
Building
|
Bathroom Total
|
2 |
|
Bedrooms Above Ground
|
3 |
|
Bedrooms Below Ground
|
1 |
|
Bedrooms Total
|
4 |
|
Architectural Style
|
4 Level |
|
Basement Development
|
Finished |
|
Basement Type
|
Full (finished) |
|
Cooling Type
|
Heat Pump |
|
Exterior Finish
|
Stone, Vinyl |
|
Flooring Type
|
Laminate, Tile, Vinyl |
|
Foundation Type
|
Concrete |
|
Heating Fuel
|
Electric |
|
Heating Type
|
Baseboard Heaters, Heat Pump |
|
Size Interior
|
2,211 Ft2 |
|
Total Finished Area
|
2211 Sqft |
|
Utility Water
|
Drilled Well, Well |
Parking
Land
|
Access Type
|
Year-round Access, Public Road |
|
Acreage
|
No |
|
Land Amenities
|
Recreation Nearby, Public Transit, Shopping |
|
Landscape Features
|
Landscaped |
|
Sewer
|
Municipal Sewage System |
|
Size Irregular
|
0.79 |
|
Size Total
|
0.79 Ac |
|
Size Total Text
|
0.79 Ac |
Rooms
| Level |
Type |
Length |
Width |
Dimensions |
|
Second Level |
Kitchen |
|
|
20'4'' x 12'9'' |
|
Second Level |
Living Room |
|
|
20'10'' x 10'3'' |
|
Second Level |
Dining Room |
|
|
20'1'' x 7'3'' |
|
Third Level |
Bath (# Pieces 1-6) |
|
|
12'0'' x 6'2'' |
|
Third Level |
Bedroom |
|
|
9'9'' x 9'9'' |
|
Third Level |
Bedroom |
|
|
13'0'' x 10'3'' |
|
Third Level |
Primary Bedroom |
|
|
13'11'' x 11'8'' |
|
Basement |
Bedroom |
|
|
14'8'' x 9'9'' |
|
Basement |
Recreation Room |
|
|
17'1'' x 14'10'' |
|
Main Level |
Office |
|
|
15'9'' x 9'7'' |
https://www.realtor.ca/real-estate/29102813/2-ian-crescent-rothesay

