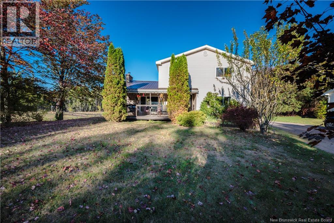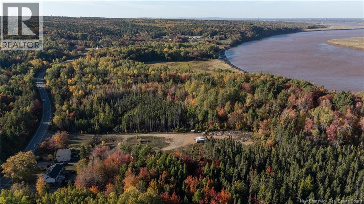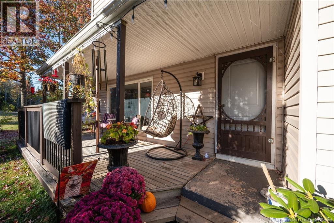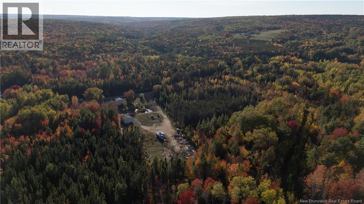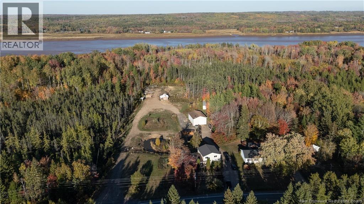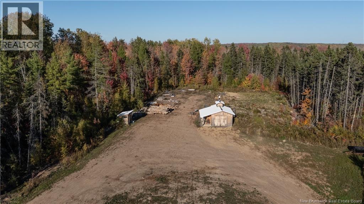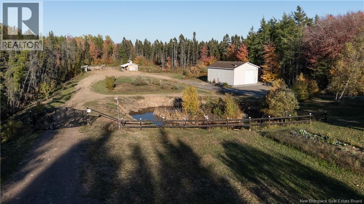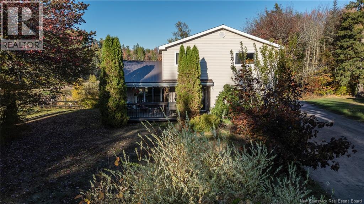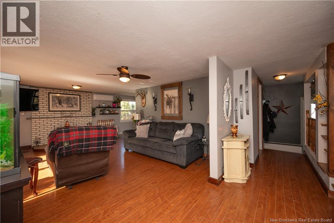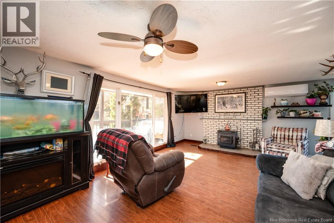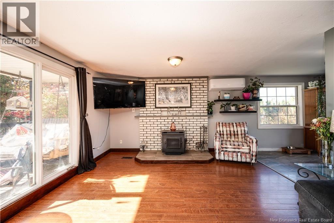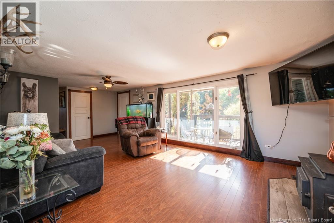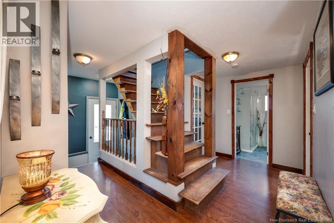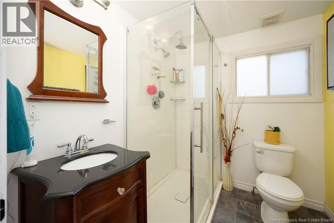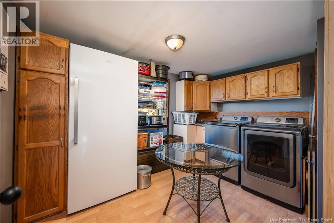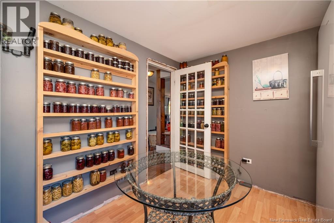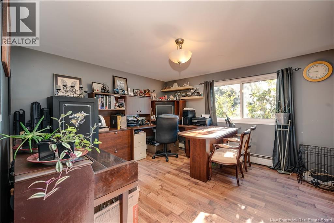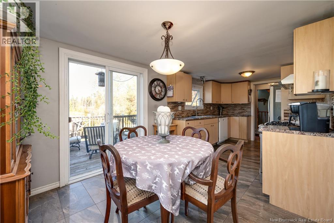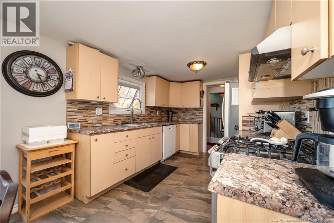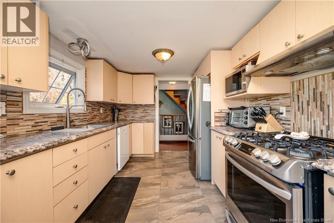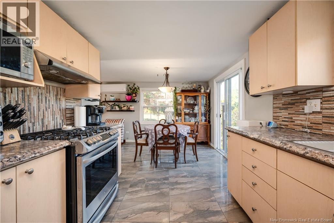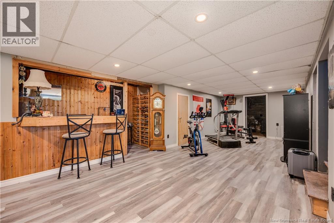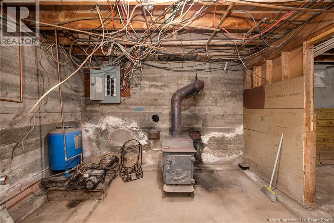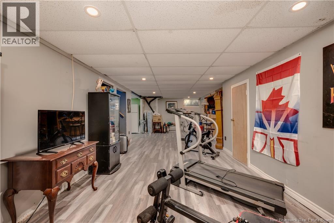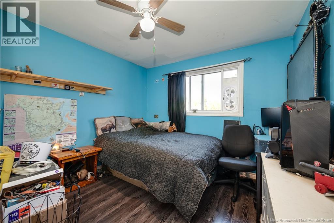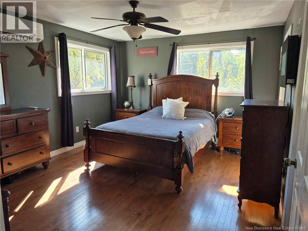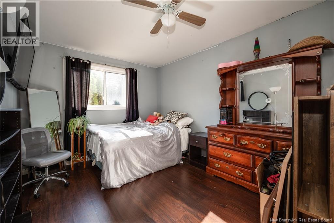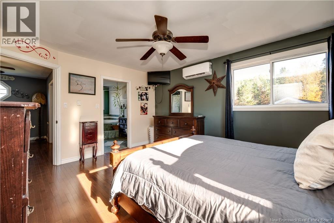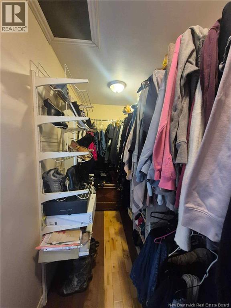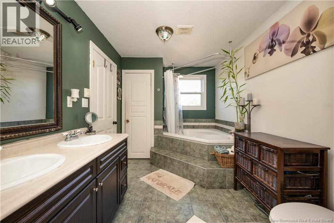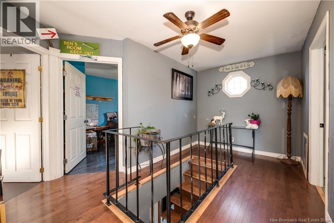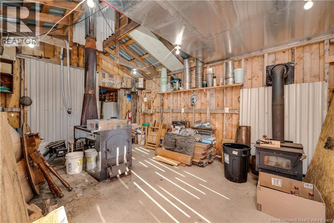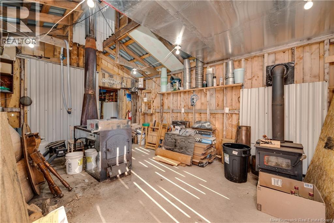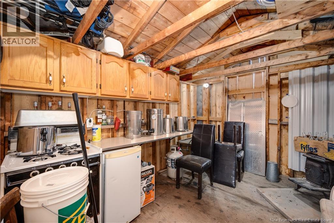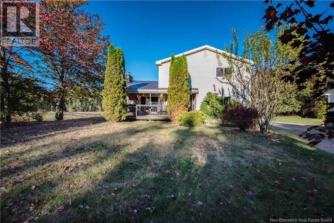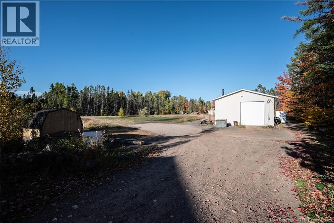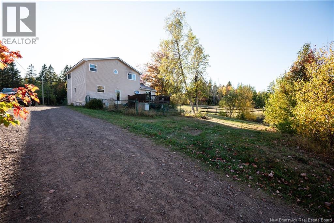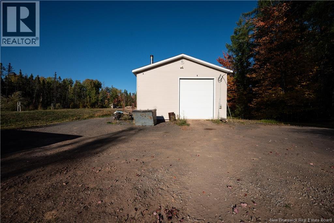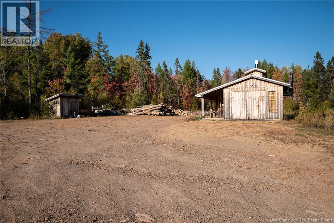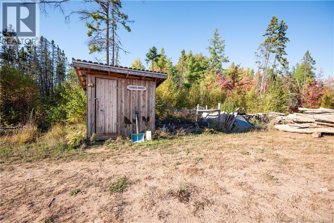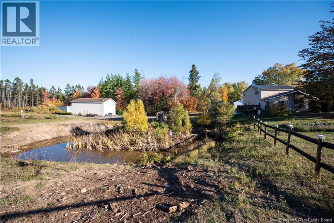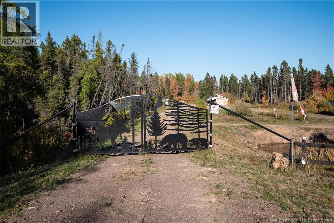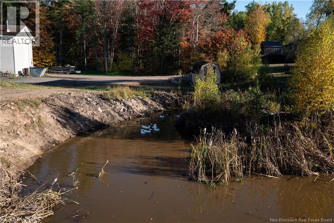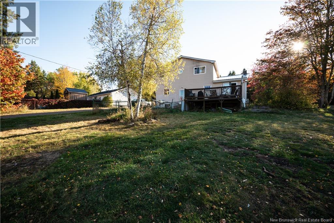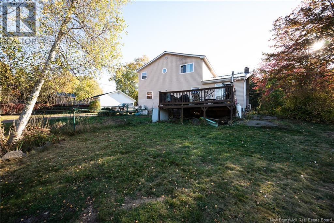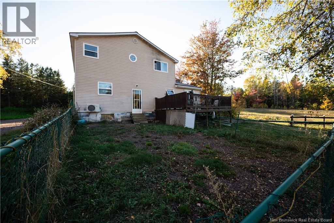4 Bedroom
2 Bathroom
2,575 ft2
2 Level
Heat Pump
Heat Pump, Stove
Acreage
$449,900
Perfect property for someone who is looking for a large garage/workshop with hoist! This property has tons to offer, with a large garage/workshop, maple sugar camp, additional outbuildings and a 4 bedroom house situated on 3.25 acres. Large area for parking out back, you could use the garage as a business. Lots of mature maple trees giving you the option to keep the sugar camp in operation during the season. This property gives the option for you to make an income from your own yard. Main level of the house offers 3 piece bathroom, kitchen, living room, bedroom, dining room and laundry area. 2nd level boast a 5 piece bathroom, 3 bedrooms with the primary having a walk in closet. Downstairs you will find a bar, rec room, tons of storage, bonus room and utility room. If you are needing space for this growing family this house offers just that both inside and out. There is also a pond outside with your feathered friends Daisy & Donald duck along with their family members. This property offers tons of opportunities , waiting for new owners to make their dream come alive. Contact your REALTOR® today to book a showing. (id:31622)
Property Details
|
MLS® Number
|
NB128141 |
|
Property Type
|
Single Family |
|
Structure
|
Workshop |
Building
|
Bathroom Total
|
2 |
|
Bedrooms Above Ground
|
4 |
|
Bedrooms Total
|
4 |
|
Architectural Style
|
2 Level |
|
Basement Type
|
Full |
|
Cooling Type
|
Heat Pump |
|
Exterior Finish
|
Vinyl |
|
Flooring Type
|
Laminate |
|
Half Bath Total
|
1 |
|
Heating Fuel
|
Wood |
|
Heating Type
|
Heat Pump, Stove |
|
Size Interior
|
2,575 Ft2 |
|
Total Finished Area
|
2575 Sqft |
|
Type
|
House |
|
Utility Water
|
Well |
Land
|
Access Type
|
Year-round Access |
|
Acreage
|
Yes |
|
Sewer
|
Septic System |
|
Size Irregular
|
3.25 |
|
Size Total
|
3.25 Ac |
|
Size Total Text
|
3.25 Ac |
Rooms
| Level |
Type |
Length |
Width |
Dimensions |
|
Second Level |
Other |
|
|
12' x 4' |
|
Second Level |
Primary Bedroom |
|
|
14' x 12' |
|
Second Level |
Bedroom |
|
|
11' x 10' |
|
Second Level |
Bedroom |
|
|
15' x 9' |
|
Second Level |
5pc Bathroom |
|
|
12' x 8' |
|
Basement |
Utility Room |
|
|
11' x 9' |
|
Basement |
Storage |
|
|
10' x 14' |
|
Basement |
Storage |
|
|
9' x 8' |
|
Basement |
Recreation Room |
|
|
12' x 29' |
|
Basement |
Bonus Room |
|
|
9' x 11' |
|
Basement |
Office |
|
|
3' x 14' |
|
Main Level |
Laundry Room |
|
|
8' x 11' |
|
Main Level |
Kitchen |
|
|
9' x 11' |
|
Main Level |
Dining Room |
|
|
9' x 8' |
|
Main Level |
Bedroom |
|
|
11' x 13' |
|
Main Level |
3pc Bathroom |
|
|
6' x 6' |
https://www.realtor.ca/real-estate/28966914/1949-route-114-stoney-creek


