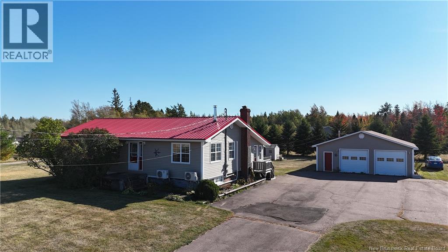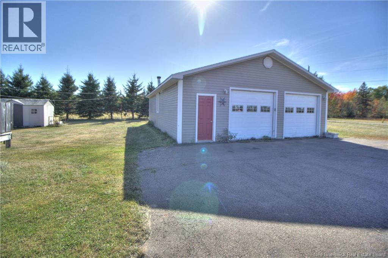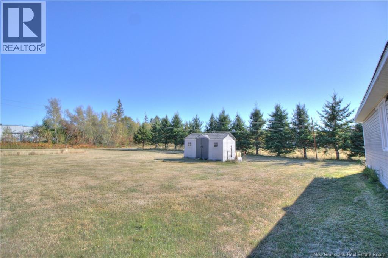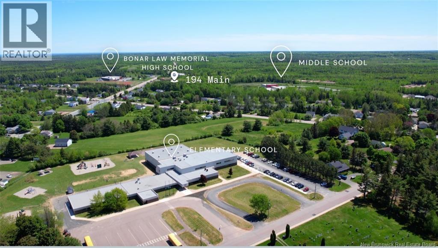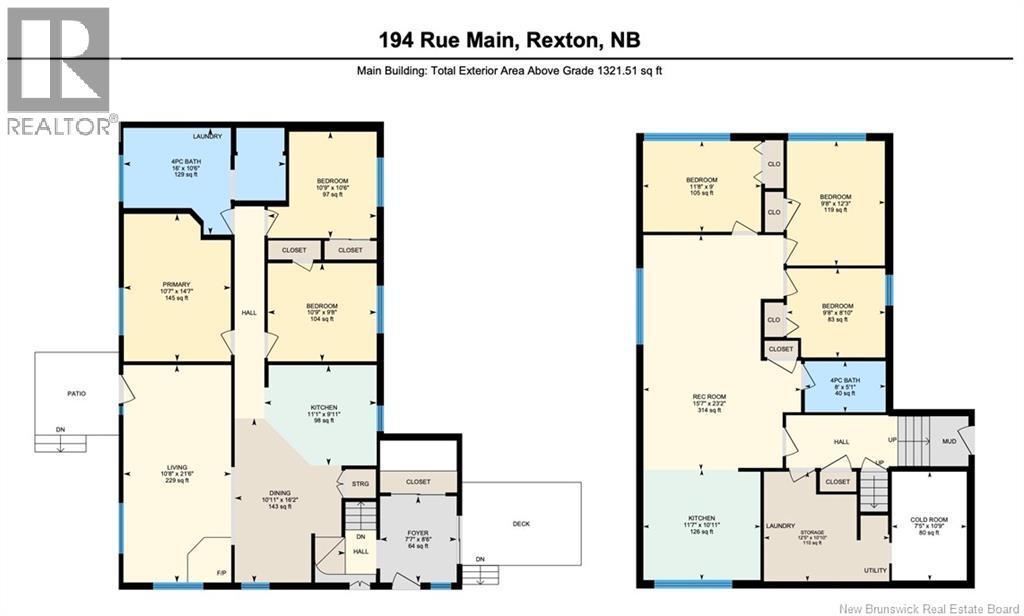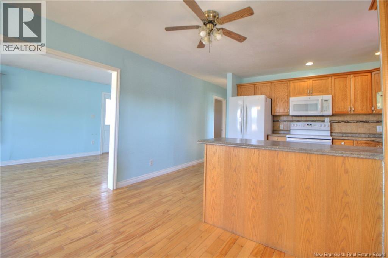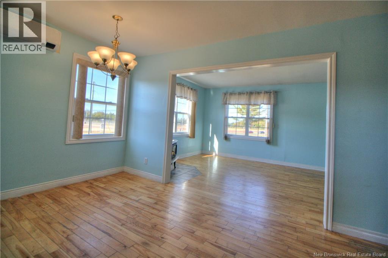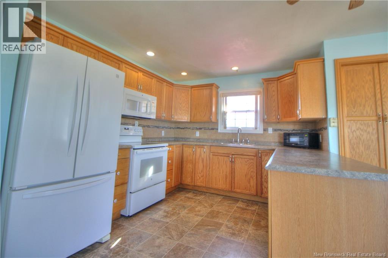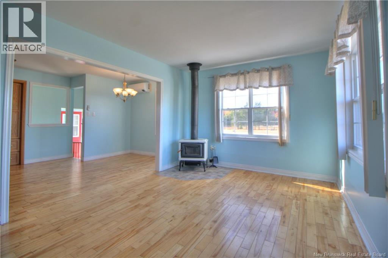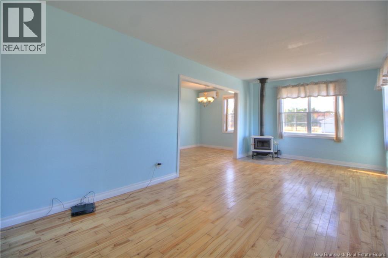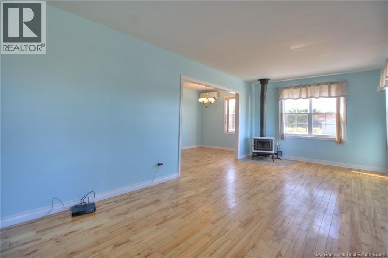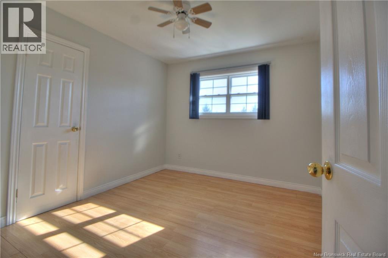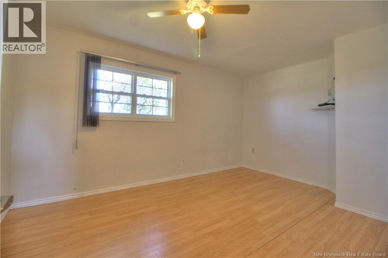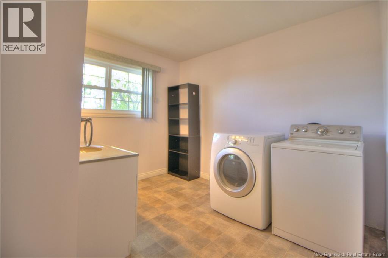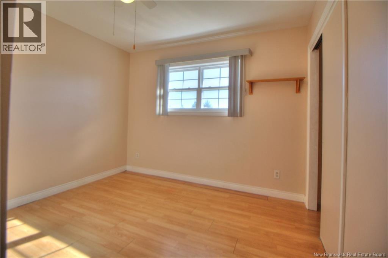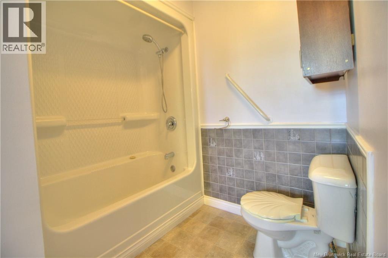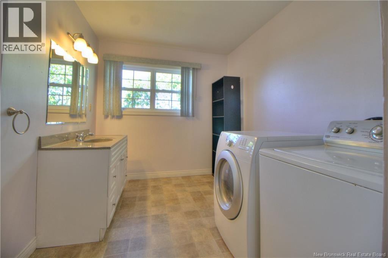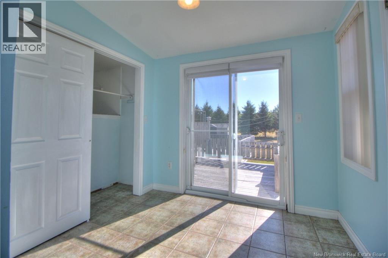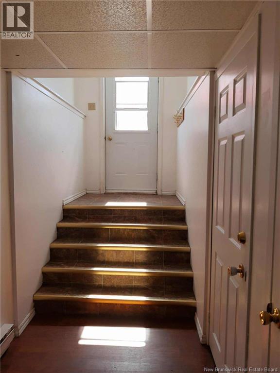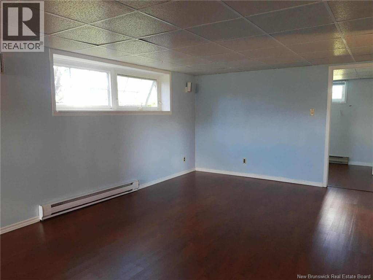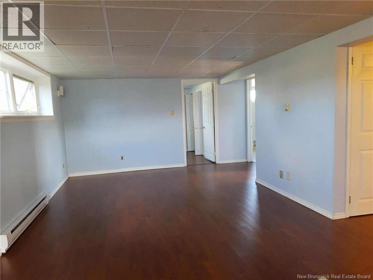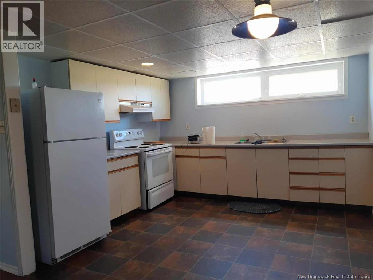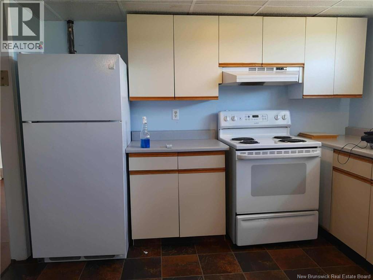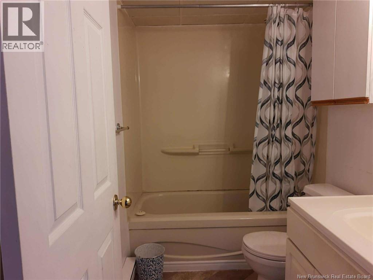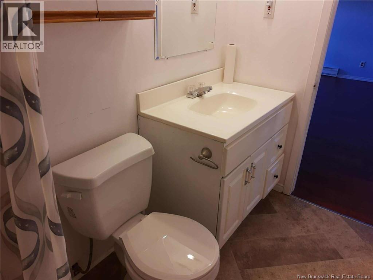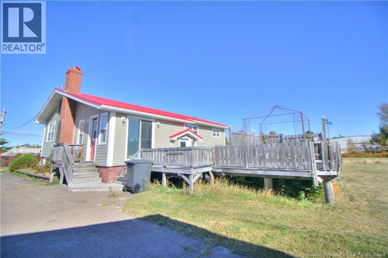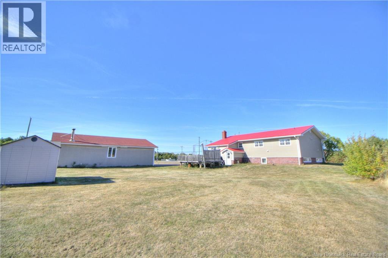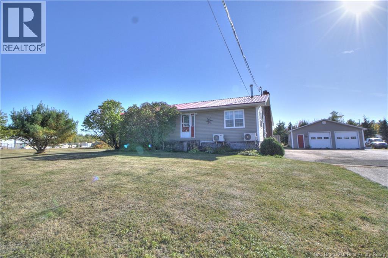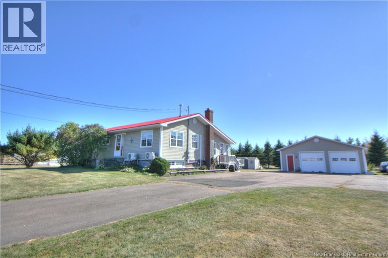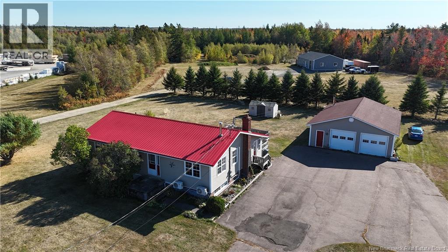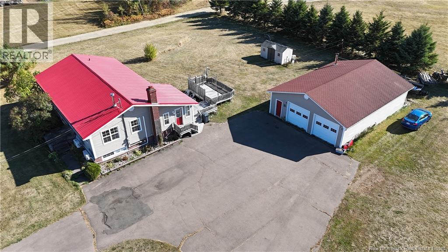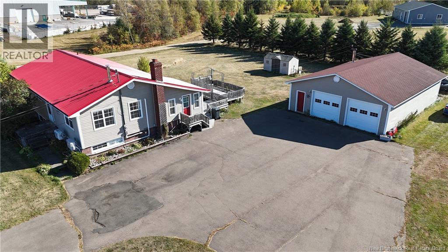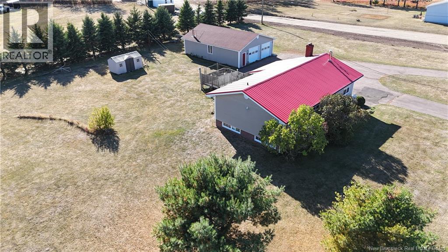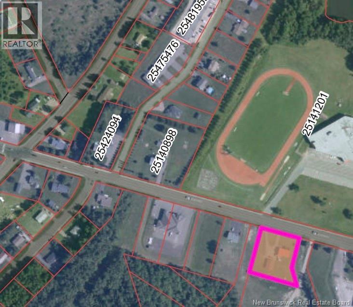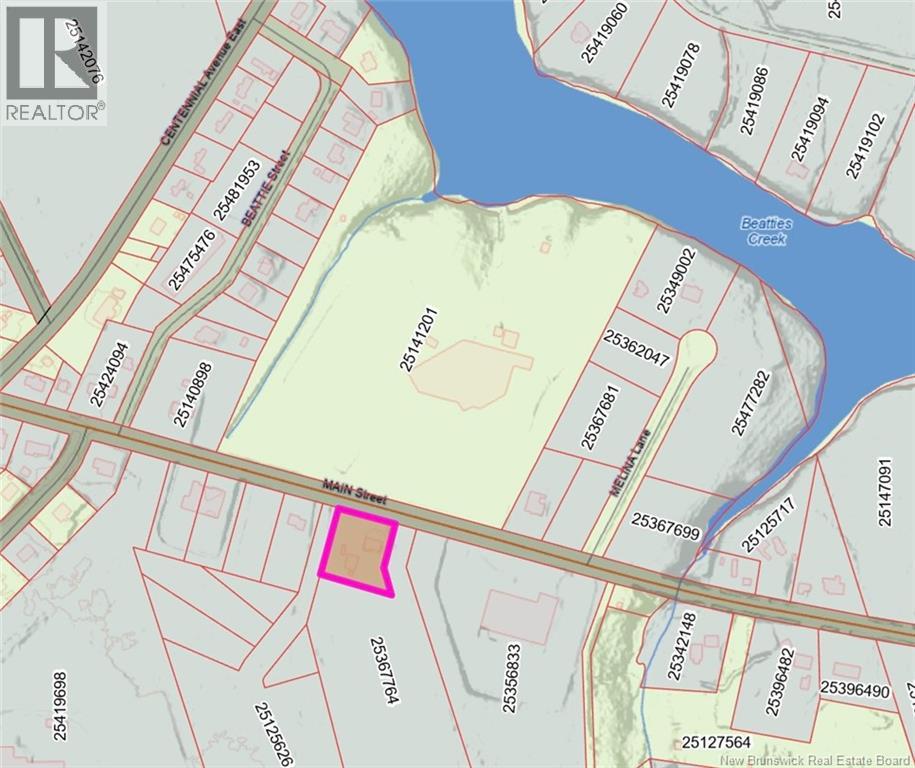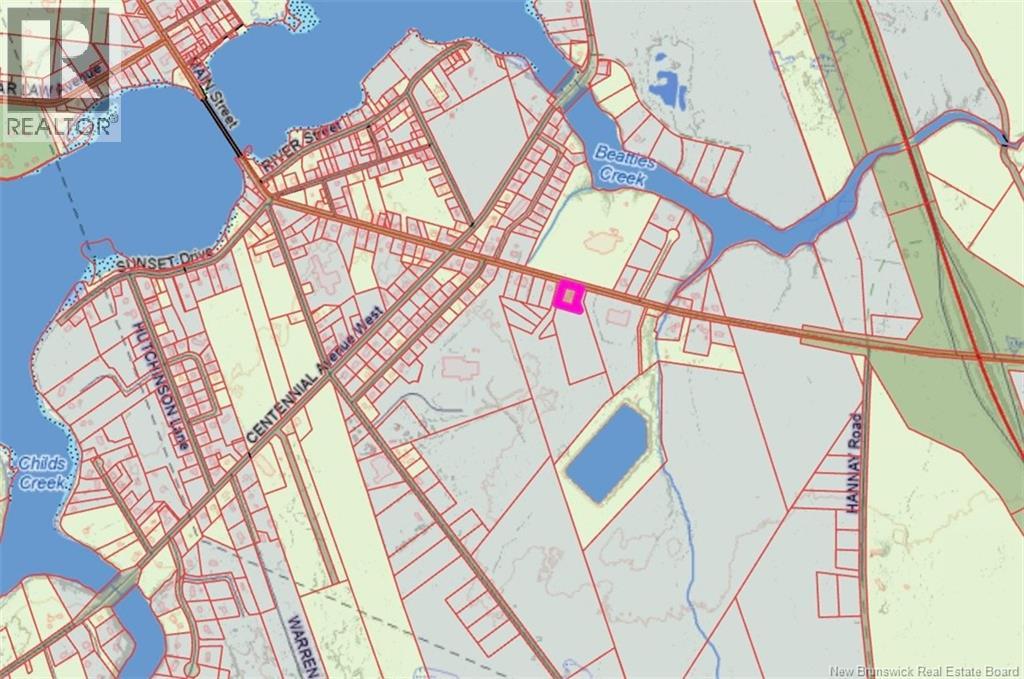6 Bedroom
2 Bathroom
2,331 ft2
Heat Pump
Baseboard Heaters, Heat Pump, Stove
Landscaped
$374,900
Welcome to 194 Main Street, Rexton Perfectly located in the heart of the village, directly across from the high school and walking track, and within walking distance to all three schools. This home is surrounded by everyday conveniencesjust minutes from restaurants, shopping, entertainment, and more. Enjoy easy access to beautiful beaches, with Sainte-Anne Hospital only 10 minutes away and both Moncton and Miramichi within an hours drive. The main floor offers a spacious layout featuring 3 bedrooms, a bright and generous kitchen/dining area, a large living room, a 4-piece bath with laundry, and a good-sized entry with patio doors leading to the backyard. The lower level has its own entrance and offers excellent flexibility with 3 additional bedrooms, a second kitchen, open-concept living space, 4-piece bath, storage and laundry areaideal for an in-law suite, rental unit, or mortgage helper. With a strong rental history and a location thats hard to beat, this property offers exceptional value for homeowners and investors alike. Dont miss out on this great opportunitybook your private showing today! (id:31622)
Property Details
|
MLS® Number
|
NB127975 |
|
Property Type
|
Single Family |
|
Features
|
Level Lot |
|
Structure
|
Shed |
Building
|
Bathroom Total
|
2 |
|
Bedrooms Above Ground
|
3 |
|
Bedrooms Below Ground
|
3 |
|
Bedrooms Total
|
6 |
|
Cooling Type
|
Heat Pump |
|
Exterior Finish
|
Vinyl |
|
Flooring Type
|
Laminate, Vinyl, Hardwood |
|
Heating Fuel
|
Electric, Wood |
|
Heating Type
|
Baseboard Heaters, Heat Pump, Stove |
|
Size Interior
|
2,331 Ft2 |
|
Total Finished Area
|
2331 Sqft |
|
Type
|
House |
|
Utility Water
|
Well |
Parking
Land
|
Access Type
|
Year-round Access |
|
Acreage
|
No |
|
Landscape Features
|
Landscaped |
|
Sewer
|
Municipal Sewage System |
|
Size Irregular
|
0.89 |
|
Size Total
|
0.89 Ac |
|
Size Total Text
|
0.89 Ac |
Rooms
| Level |
Type |
Length |
Width |
Dimensions |
|
Basement |
Laundry Room |
|
|
12'5'' x 10'10'' |
|
Basement |
Cold Room |
|
|
7'5'' x 10'9'' |
|
Basement |
4pc Bathroom |
|
|
8' x 5'1'' |
|
Basement |
Bedroom |
|
|
11'8'' x 9' |
|
Basement |
Bedroom |
|
|
9'8'' x 12'3'' |
|
Basement |
Bedroom |
|
|
9'8'' x 8'10'' |
|
Basement |
Kitchen |
|
|
11'7'' x 10'11'' |
|
Basement |
Living Room/dining Room |
|
|
15'7'' x 23'2'' |
|
Basement |
Utility Room |
|
|
X |
|
Basement |
Foyer |
|
|
X |
|
Main Level |
Laundry Room |
|
|
X |
|
Main Level |
4pc Bathroom |
|
|
16' x 10'6'' |
|
Main Level |
Bedroom |
|
|
10'9'' x 10'6'' |
|
Main Level |
Bedroom |
|
|
10'9'' x 9'8'' |
|
Main Level |
Bedroom |
|
|
10'7'' x 14'7'' |
|
Main Level |
Living Room |
|
|
10'8'' x 21'6'' |
|
Main Level |
Dining Room |
|
|
10'11'' x 16'2'' |
|
Main Level |
Kitchen |
|
|
11'1'' x 9'8'' |
|
Main Level |
Foyer |
|
|
7'7'' x 8'6'' |
https://www.realtor.ca/real-estate/28954559/194-main-street-rexton

