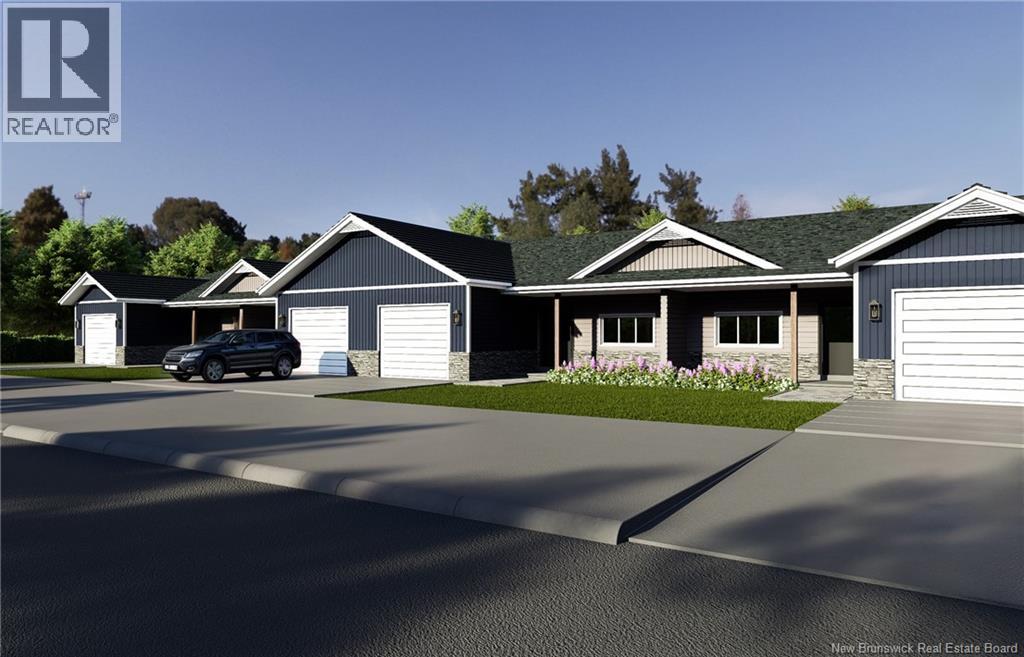19 White Pine Court Hampton, New Brunswick E5N 0B5
$470,000Maintenance,
$200 Monthly
Maintenance,
$200 MonthlyThese newly built garden homes in Hamptons White Pines community set a new standard for quality and convenience. Offering two spacious bedrooms and two full bathrooms on the main floor, a walk-out basement with 9-foot ceilings, and an oversized garage, the design is both functional and flexible. Constructed with ICF foundations, sound-proof partition walls, and energy-efficient systems, these homes are built to last. Luxury finishes throughout ensure nothing here is builder grade. Included lawn care, snow removal, and an 8-year home warranty make homeownership easy, while the location places you close to trails, golf, markets, and recreation in a growing, welcoming neighbourhood. (id:31622)
Property Details
| MLS® Number | NB127523 |
| Property Type | Single Family |
| Features | Balcony/deck/patio |
| Road Type | Paved Road |
Building
| Bathroom Total | 2 |
| Bedrooms Above Ground | 2 |
| Bedrooms Total | 2 |
| Architectural Style | 2 Level |
| Constructed Date | 2026 |
| Cooling Type | Heat Pump |
| Exterior Finish | Vinyl |
| Flooring Type | Laminate, Hardwood |
| Foundation Type | Insulated Concrete Forms |
| Heating Type | Heat Pump |
| Size Interior | 1,276 Ft2 |
| Total Finished Area | 1276 Sqft |
| Type | House |
| Utility Water | Community Water System, Well |
Parking
| Integrated Garage |
Land
| Access Type | Road Access |
| Acreage | No |
| Sewer | Municipal Sewage System |
Rooms
| Level | Type | Length | Width | Dimensions |
|---|---|---|---|---|
| Main Level | Ensuite | 8'11'' x 5'8'' | ||
| Main Level | Bath (# Pieces 1-6) | 8'7'' x 7'7'' | ||
| Main Level | Living Room | 16'10'' x 11'0'' | ||
| Main Level | Bedroom | 15'11'' x 10'9'' | ||
| Main Level | Bedroom | 14'4'' x 11'0'' | ||
| Main Level | Dining Room | 16'10'' x 9'10'' | ||
| Main Level | Kitchen | 16'7'' x 13'5'' |
https://www.realtor.ca/real-estate/28925224/19-white-pine-court-hampton
Contact Us
Contact us for more information




















