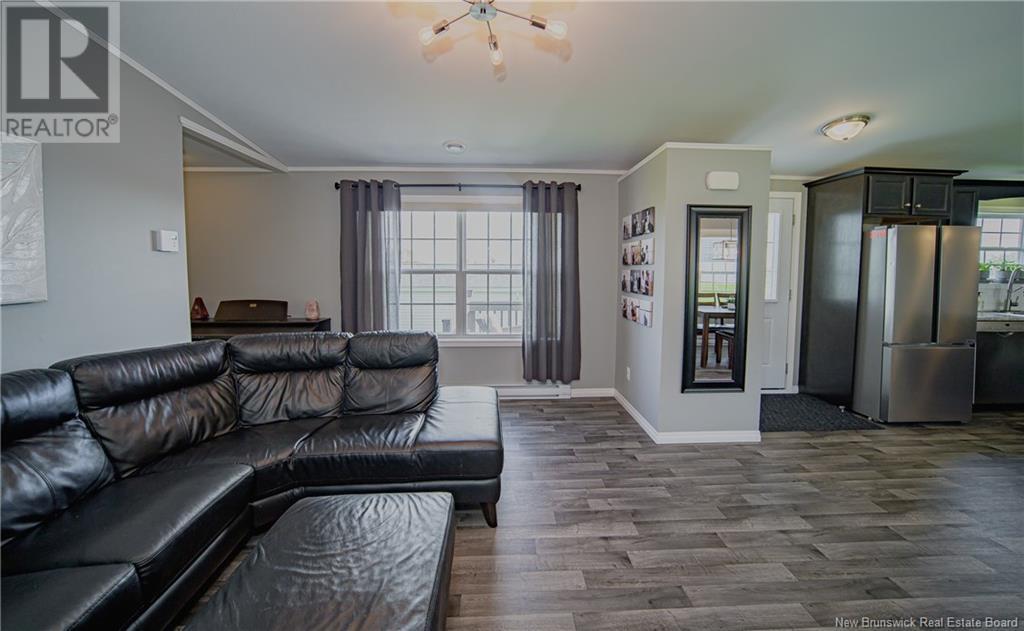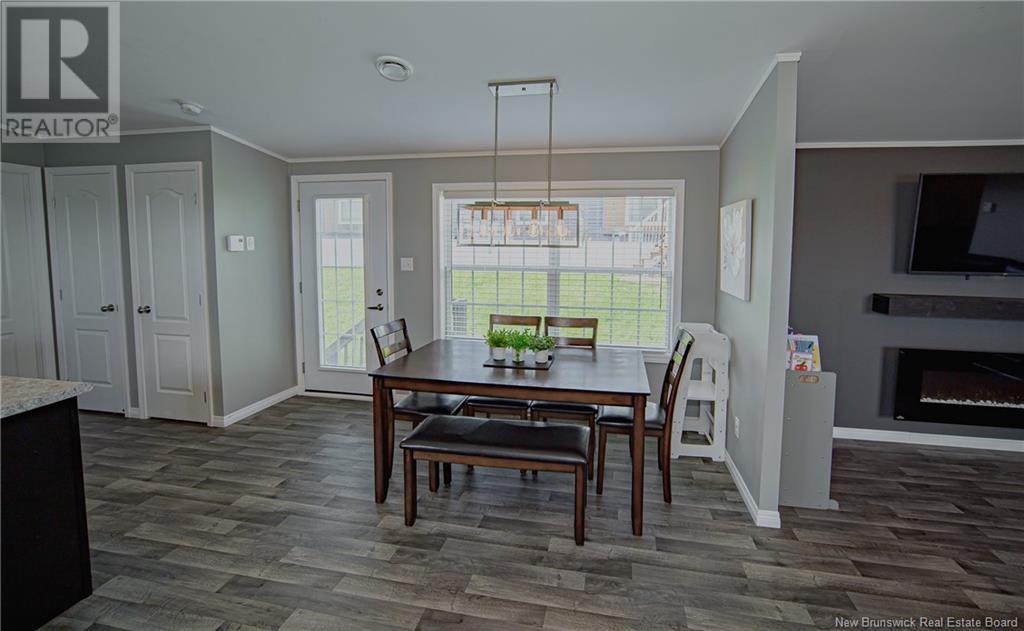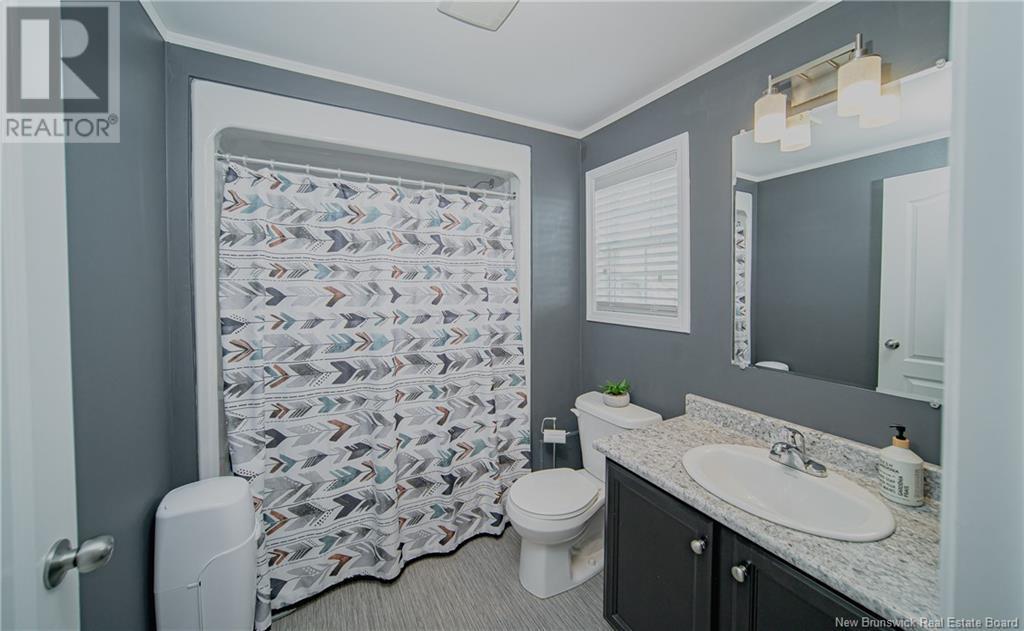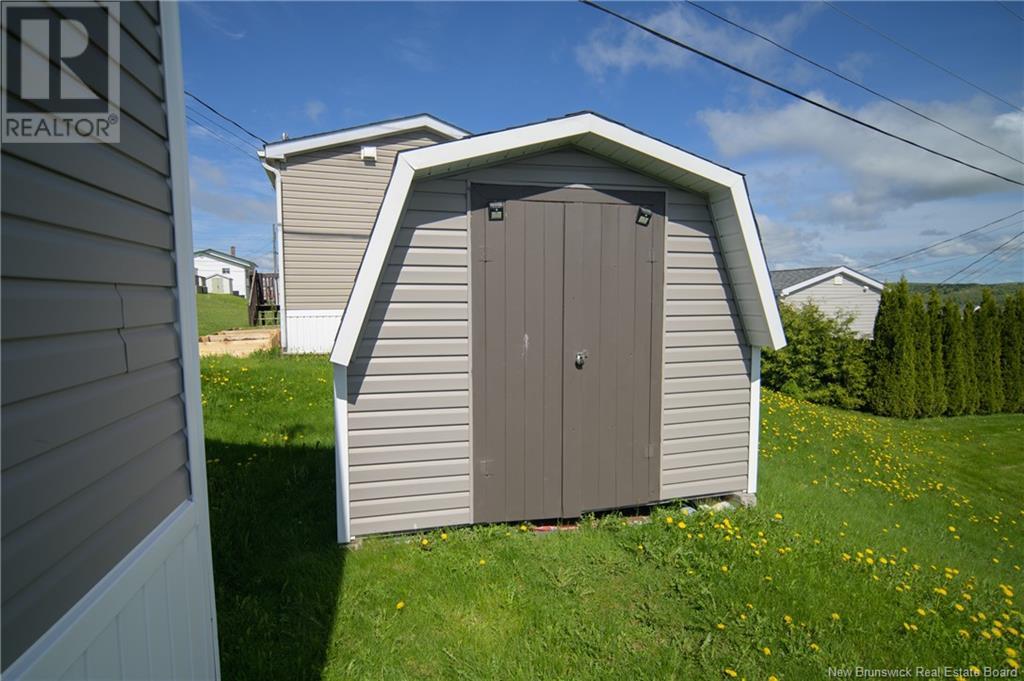19 Sherry's Lane Fredericton, New Brunswick E3C 1L8
$229,900
Welcome to 19 Sherry's Lane Where Comfort Meets Charm! Tucked away in a sought-after park and a friendly, welcoming neighborhood, this sweet 2017 mini home offers a perfect blend of modern style and cozy comfort. From the moment you arrive, the paved driveway and lovely curb appeal set the tone for the well-kept features youll find inside. Step into the bright and inviting living room, where a stylish electric fireplace and a ductless heat pump ensure year-round comfort. The open-concept kitchen boasts dark cabinetry, a double sink, and an island that adds both prep space and smart storage perfect for cooking and entertaining. The luxurious primary suite is your private retreat, complete with a spacious walk-in closet, additional electric fireplace and a beautiful ensuite bathroom. Two additional bedrooms are located at the opposite end of the home, along with a full main bathroom and a convenient laundry rucked away in a closet for added functionality. Enjoy peace of mind with heated pipes for colder months and take in stunning views of the Saint John River, a daily reminder of the natural beauty that surrounds you. This move-in-ready gem wont last long. Whether you're starting out, downsizing, or looking for a low-maintenance lifestyle in a great location, 19 Sherry's Lane has it all! (id:31622)
Property Details
| MLS® Number | NB119393 |
| Property Type | Single Family |
| Features | Balcony/deck/patio |
| Structure | Shed |
Building
| Bathroom Total | 2 |
| Bedrooms Above Ground | 3 |
| Bedrooms Total | 3 |
| Architectural Style | Mini, Mobile Home |
| Constructed Date | 2017 |
| Cooling Type | Heat Pump, Air Exchanger |
| Exterior Finish | Vinyl |
| Flooring Type | Linoleum |
| Foundation Type | Block |
| Heating Type | Heat Pump |
| Size Interior | 1,152 Ft2 |
| Total Finished Area | 1152 Sqft |
| Type | House |
| Utility Water | Municipal Water |
Land
| Access Type | Year-round Access |
| Acreage | No |
| Landscape Features | Landscaped |
| Sewer | Municipal Sewage System |
Rooms
| Level | Type | Length | Width | Dimensions |
|---|---|---|---|---|
| Main Level | Bath (# Pieces 1-6) | 8'4'' x 7'7'' | ||
| Main Level | Bedroom | 8'1'' x 9'7'' | ||
| Main Level | Bedroom | 8'1'' x 8'9'' | ||
| Main Level | Living Room | 15'9'' x 13'0'' | ||
| Main Level | Dining Room | 3'8'' x 4'4'' | ||
| Main Level | Kitchen | 15'9'' x 11'2'' | ||
| Main Level | Primary Bedroom | 15'9'' x 12'0'' | ||
| Main Level | Ensuite | 8'10'' x 5'2'' |
https://www.realtor.ca/real-estate/28371759/19-sherrys-lane-fredericton
Contact Us
Contact us for more information


































