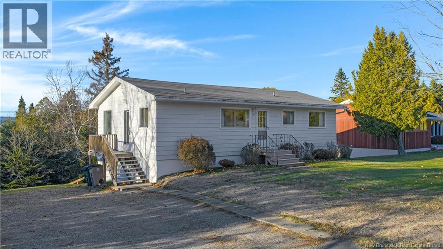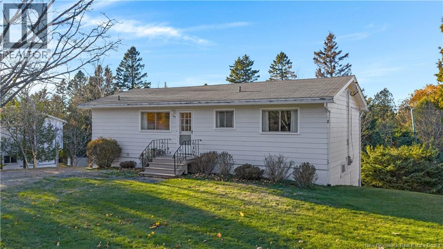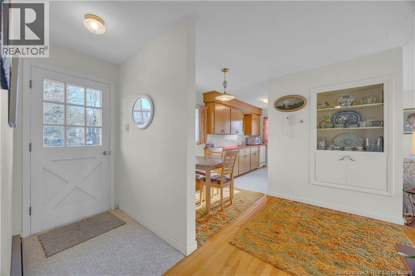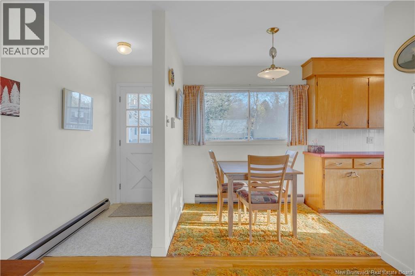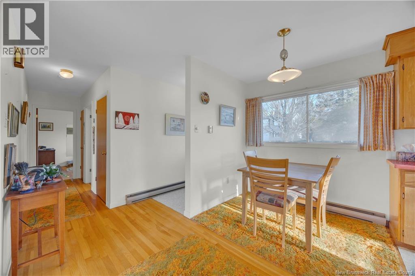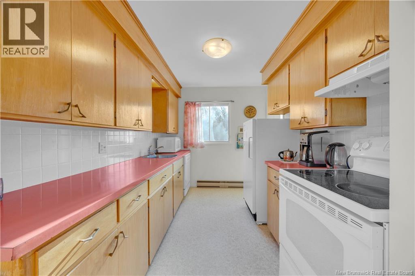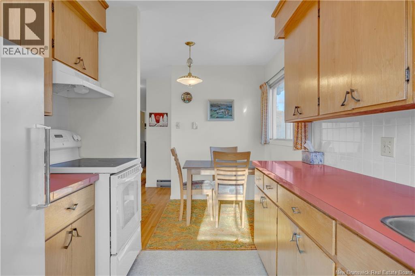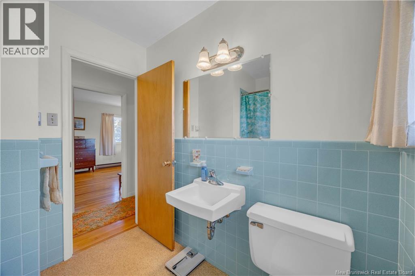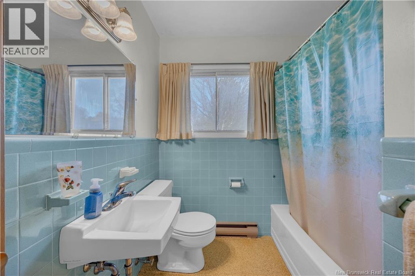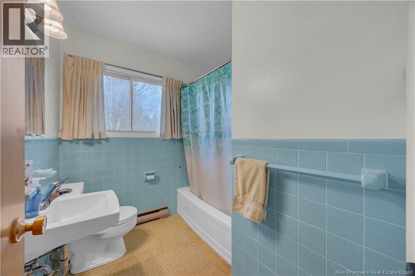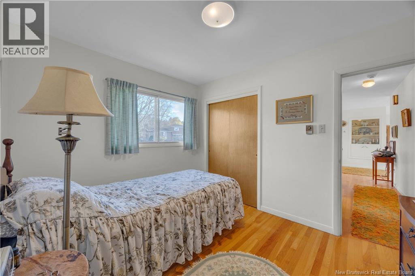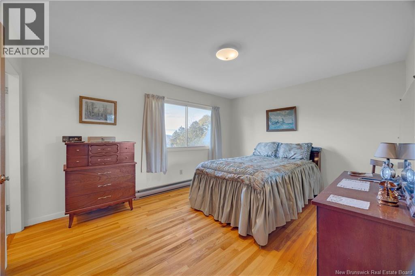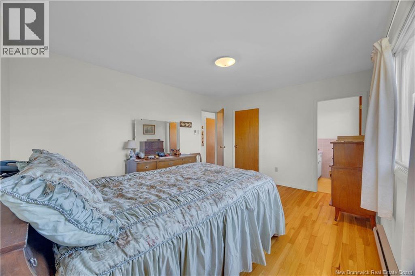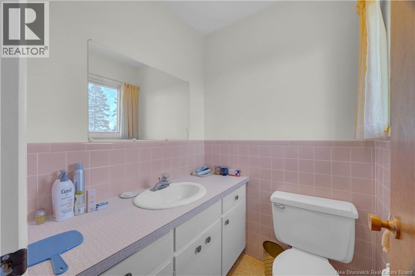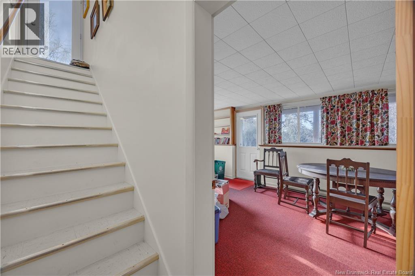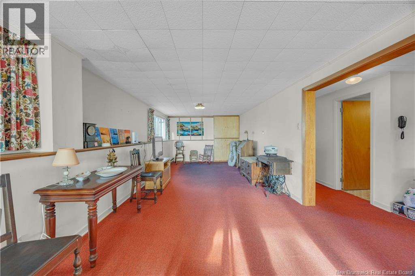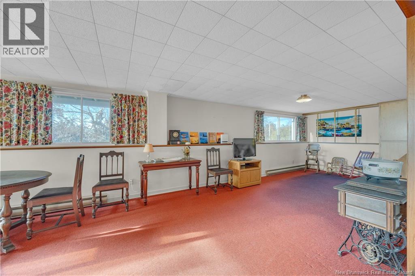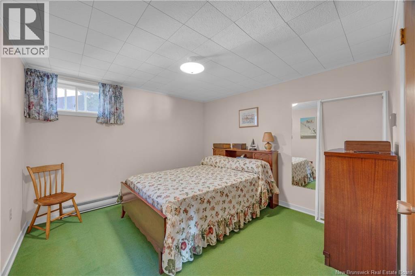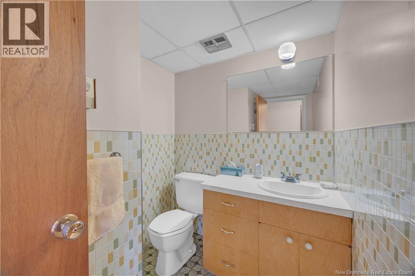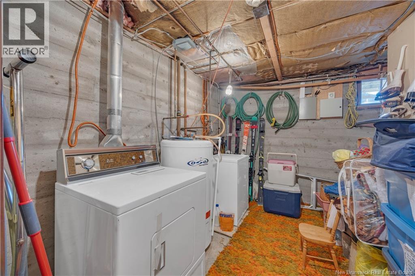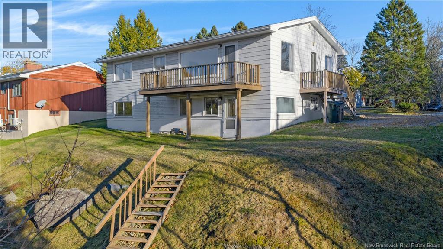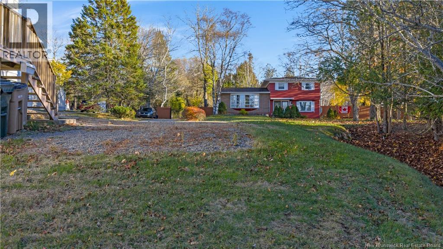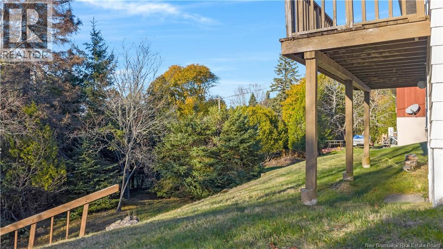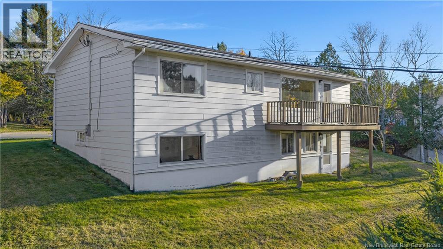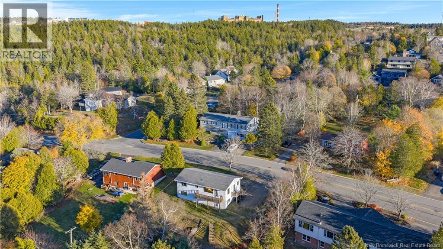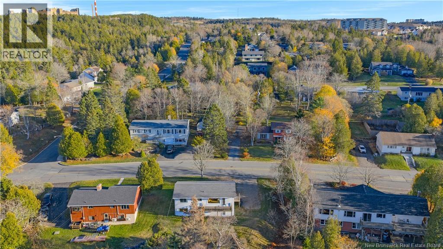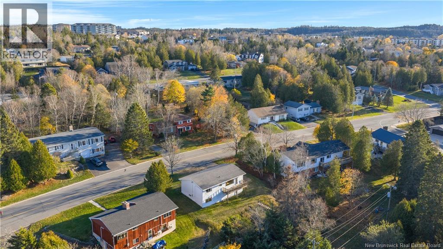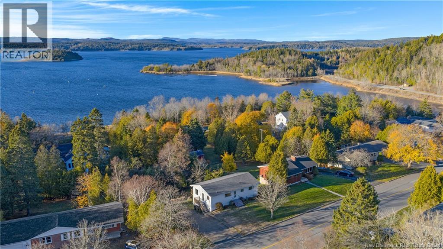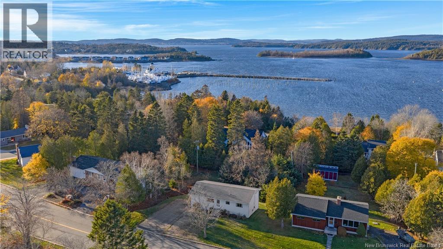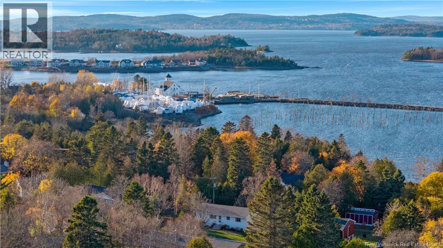3 Bedroom
3 Bathroom
1,863 ft2
Raised Bungalow, 2 Level
Baseboard Heaters
Landscaped
$280,000
Nice home near the Marina in Milligeville. Nestled in a prime location, this home is within very close proximity to the Royal Kennebecasis Yacht Club. Upon entering this charming home, you are greeted by the kitchen, and dining area, which flows into the living room. The living room is enhanced by large windows, allowing you to benefit from natural sunlight, creating a warm and inviting atmosphere, all while overlooking the entire back yard plus parts of the Kennebecasis river. Off the living room we have access to the large deck. Down the hall the master bedroom features a convenient walk-in closet and is complemented by a private half bath. The second bedroom and full bath complete this floor offering convenience and comfort. Flooring is Hardwood in the living, dining and the bedrooms. Downstairs, youll find a fully finished walkout basement that includes a laundry room, a spacious recreation room with large windows, another half bath and an additional Non conforming bedroom. This lower level space is great for someone working remotely, needing extra privacy and space or it could easily be transformed into an in-law suite or a potential incoming earning apartment with a few renovations. (id:31622)
Property Details
|
MLS® Number
|
NB130153 |
|
Property Type
|
Single Family |
|
Amenities Near By
|
Marina, Recreation Nearby, Park, Hospital, Shopping |
|
Community Features
|
Fishing |
|
Equipment Type
|
Water Heater |
|
Features
|
Sloping, Golf Course/parkland, Balcony/deck/patio |
|
Rental Equipment Type
|
Water Heater |
|
Structure
|
None |
|
View Type
|
River View |
Building
|
Bathroom Total
|
3 |
|
Bedrooms Above Ground
|
2 |
|
Bedrooms Below Ground
|
1 |
|
Bedrooms Total
|
3 |
|
Architectural Style
|
Raised Bungalow, 2 Level |
|
Basement Development
|
Partially Finished |
|
Basement Features
|
Walk Out |
|
Basement Type
|
Full (partially Finished) |
|
Constructed Date
|
1965 |
|
Exterior Finish
|
Hardboard |
|
Flooring Type
|
Carpeted, Hardwood |
|
Foundation Type
|
Concrete |
|
Half Bath Total
|
2 |
|
Heating Fuel
|
Electric |
|
Heating Type
|
Baseboard Heaters |
|
Stories Total
|
1 |
|
Size Interior
|
1,863 Ft2 |
|
Total Finished Area
|
1863 Sqft |
|
Utility Water
|
Municipal Water |
Land
|
Access Type
|
Year-round Access, Public Road |
|
Acreage
|
No |
|
Land Amenities
|
Marina, Recreation Nearby, Park, Hospital, Shopping |
|
Landscape Features
|
Landscaped |
|
Sewer
|
Municipal Sewage System |
|
Size Irregular
|
0.34 |
|
Size Total
|
0.34 Ac |
|
Size Total Text
|
0.34 Ac |
Rooms
| Level |
Type |
Length |
Width |
Dimensions |
|
Basement |
2pc Bathroom |
|
|
6'10'' x 5'6'' |
|
Basement |
Laundry Room |
|
|
15'2'' x 10'7'' |
|
Basement |
Bedroom |
|
|
11'1'' x 10'7'' |
|
Basement |
Hobby Room |
|
|
13'7'' x 10'7'' |
|
Basement |
Recreation Room |
|
|
21'7'' x 11'3'' |
|
Main Level |
Bedroom |
|
|
11'2'' x 9'2'' |
|
Main Level |
Other |
|
|
4'9'' x 6'5'' |
|
Main Level |
2pc Ensuite Bath |
|
|
4'11'' x 4'9'' |
|
Main Level |
Primary Bedroom |
|
|
14'2'' x 11'3'' |
|
Main Level |
4pc Bathroom |
|
|
7'6'' x 6'7'' |
|
Main Level |
Foyer |
|
|
11'2'' x 9'2'' |
|
Main Level |
Kitchen |
|
|
10'7'' x 7'8'' |
|
Main Level |
Dining Nook |
|
|
6'10'' x 11'2'' |
|
Main Level |
Living Room |
|
|
21'7'' x 11'3'' |
https://www.realtor.ca/real-estate/29109508/185-kennebecasis-drive-saint-john

