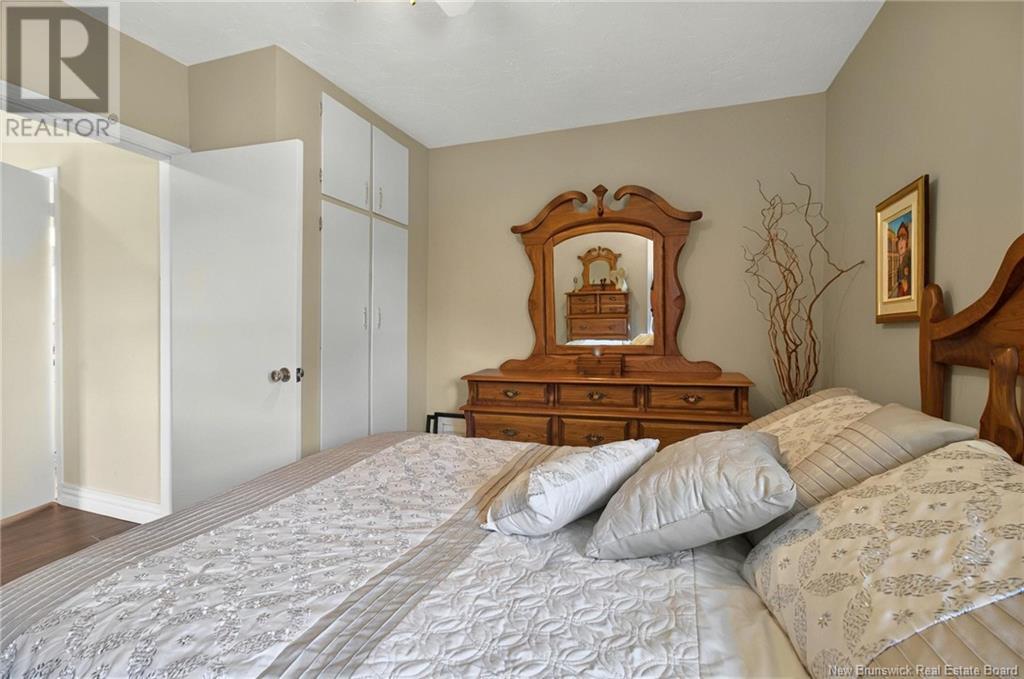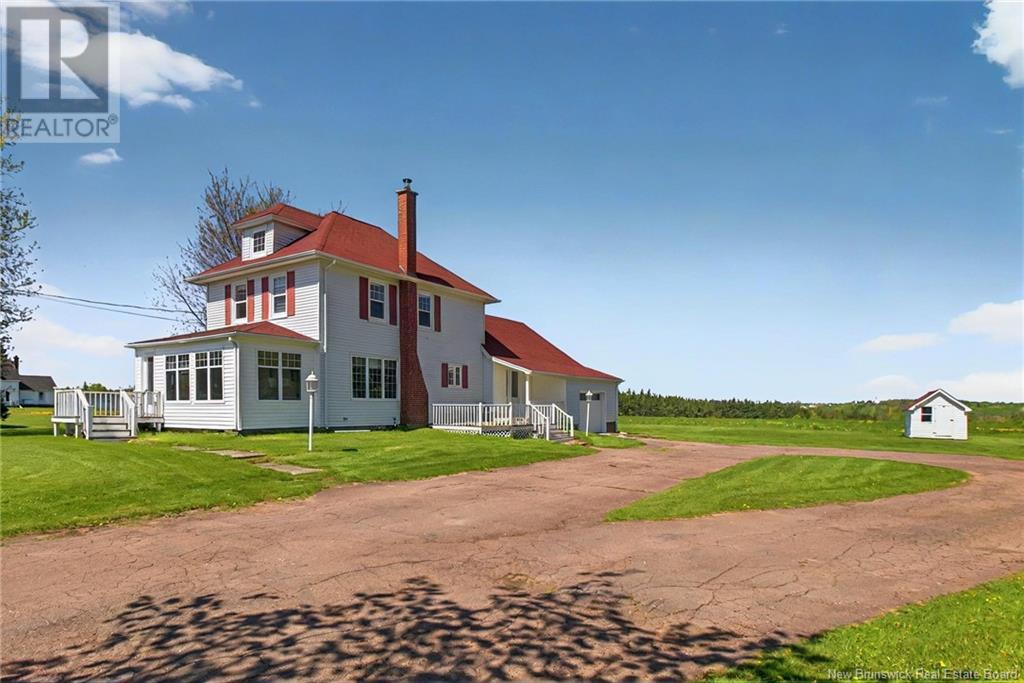3 Bedroom
2 Bathroom
1,512 ft2
2 Level
Baseboard Heaters, Forced Air
Acreage
Landscaped
$269,900
Welcome to this charming century home set on a beautifully maintained lot with mature trees, a paved circular driveway, and wide open views of the countryside, this property offers a perfect mix of character and practicality. The main floor offers a warm and welcoming layout featuring an eat-in kitchen with island, a bright sunroom perfect for morning coffee, a spacious living room, and a convenient 2-piece bathroom combined with laundry. Direct access to the attached garage adds to the practicality of the space. Upstairs, you'll find three comfortable bedrooms and a full bath. A finished portion of the attic provides bonus space or storage. Outside, enjoy the peaceful surroundings with a large yard, a storage shed, and a sizable outbuilding that serves well as a garage or barnperfect for hobbyists, storage, or small-scale projects. Located just 25 minutes to Magnetic Hill and 30 minutes to Costco, this home offers the best of both worlds: the serenity of country living, with the amenities of Moncton just a short drive away. Whether youre looking for a peaceful retreat, a family home with character, or a property with space to growthis one is worth the visit. (id:31622)
Property Details
|
MLS® Number
|
NB119537 |
|
Property Type
|
Single Family |
|
Structure
|
Shed |
Building
|
Bathroom Total
|
2 |
|
Bedrooms Above Ground
|
3 |
|
Bedrooms Total
|
3 |
|
Architectural Style
|
2 Level |
|
Exterior Finish
|
Vinyl |
|
Flooring Type
|
Laminate, Vinyl |
|
Half Bath Total
|
1 |
|
Heating Fuel
|
Electric, Wood |
|
Heating Type
|
Baseboard Heaters, Forced Air |
|
Size Interior
|
1,512 Ft2 |
|
Total Finished Area
|
1512 Sqft |
|
Type
|
House |
|
Utility Water
|
Drilled Well, Well |
Parking
Land
|
Acreage
|
Yes |
|
Landscape Features
|
Landscaped |
|
Sewer
|
Septic System |
|
Size Irregular
|
6706 |
|
Size Total
|
6706 M2 |
|
Size Total Text
|
6706 M2 |
Rooms
| Level |
Type |
Length |
Width |
Dimensions |
|
Second Level |
3pc Bathroom |
|
|
8'2'' x 4'4'' |
|
Second Level |
Bedroom |
|
|
10'4'' x 8'6'' |
|
Second Level |
Bedroom |
|
|
8'5'' x 11'11'' |
|
Second Level |
Bedroom |
|
|
10'4'' x 13'3'' |
|
Main Level |
2pc Bathroom |
|
|
6'6'' x 9'9'' |
|
Main Level |
Sunroom |
|
|
18'3'' x 7'7'' |
|
Main Level |
Living Room |
|
|
9'3'' x 14'3'' |
|
Main Level |
Dining Room |
|
|
8'7'' x 12'4'' |
|
Main Level |
Kitchen |
|
|
10'6'' x 12'5'' |
|
Main Level |
Foyer |
|
|
8'2'' x 9'6'' |
https://www.realtor.ca/real-estate/28389745/1823-rte-485-saint-paul












































