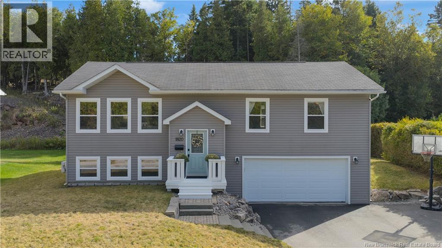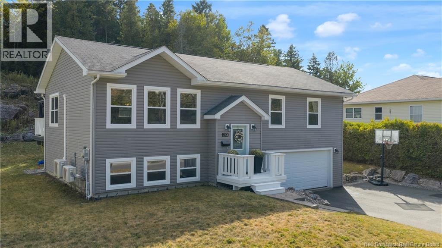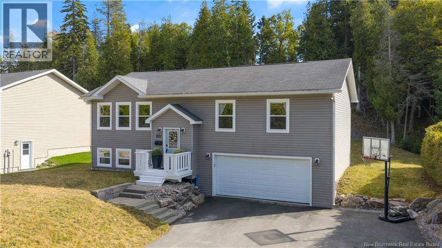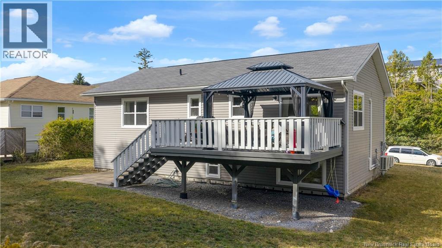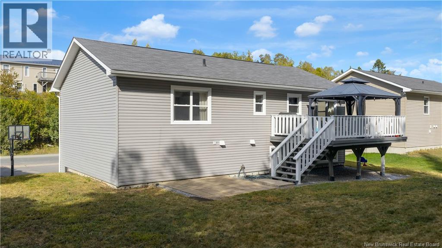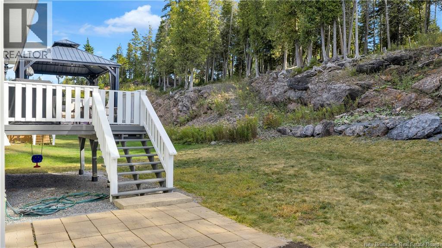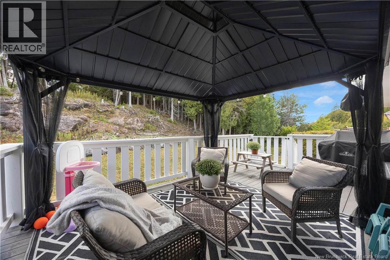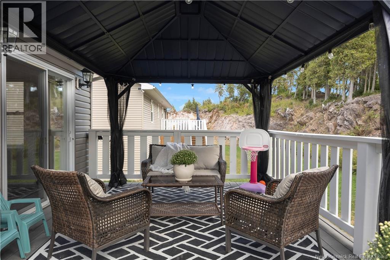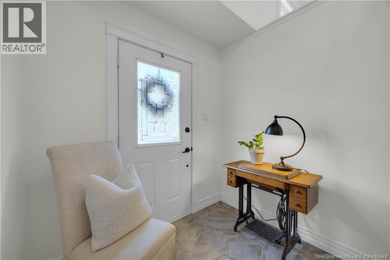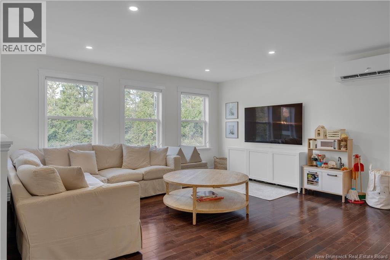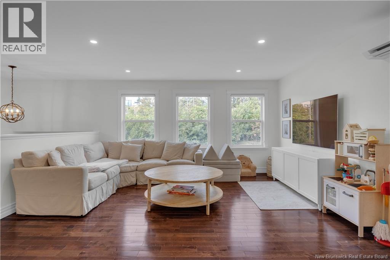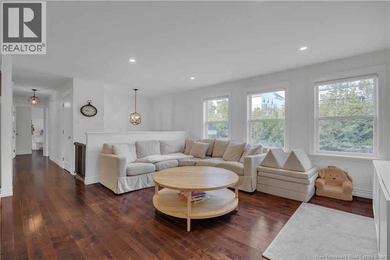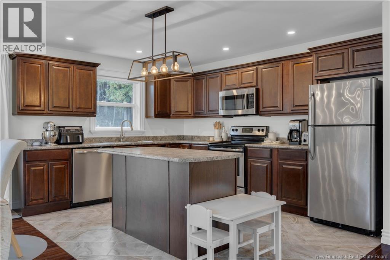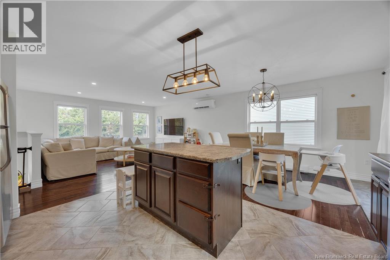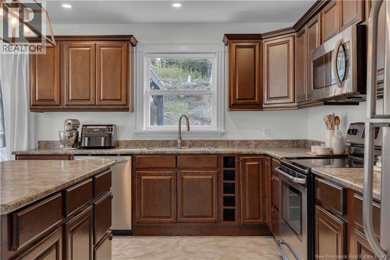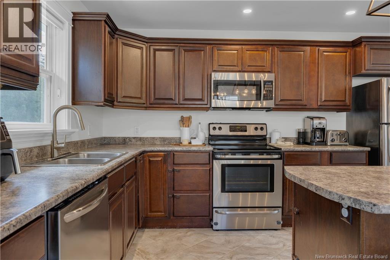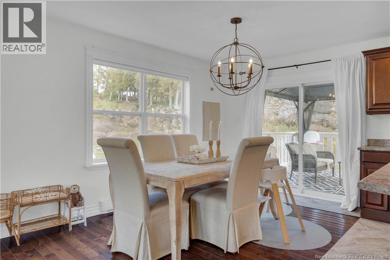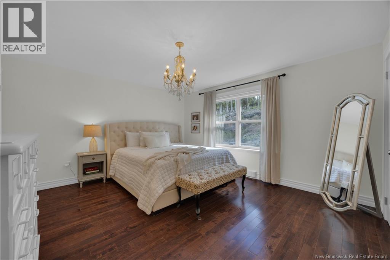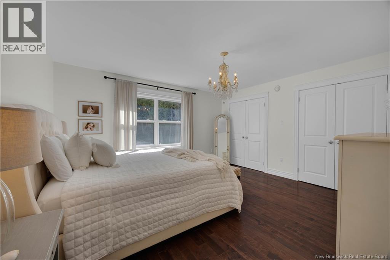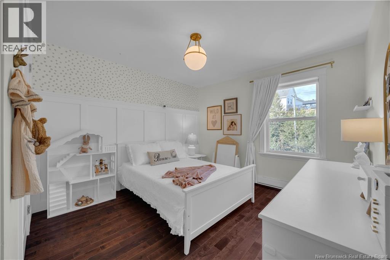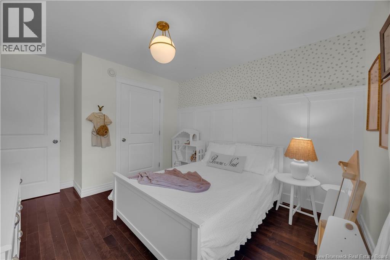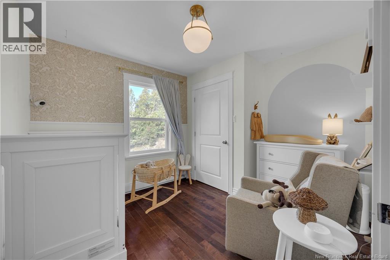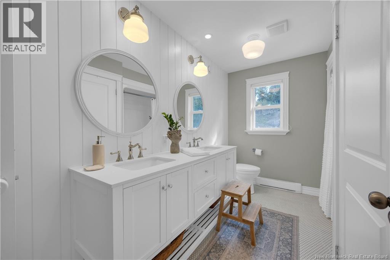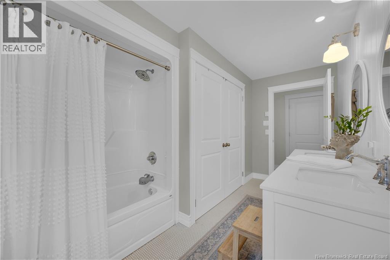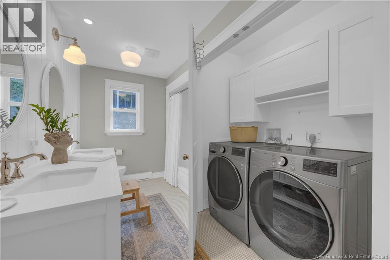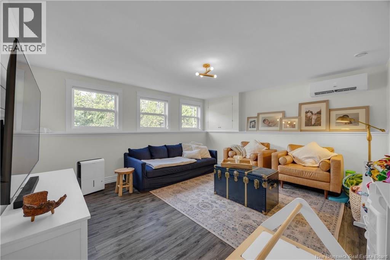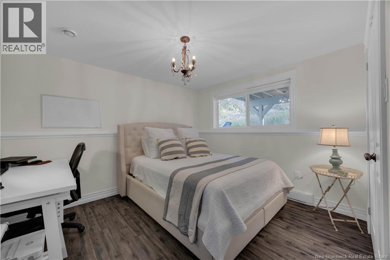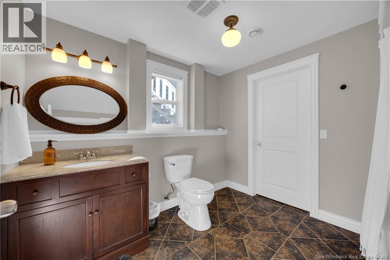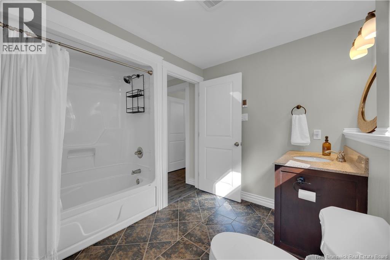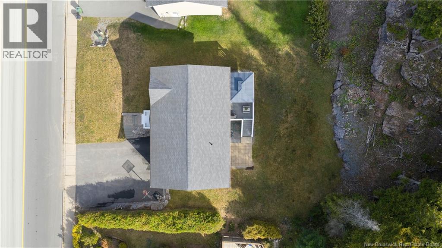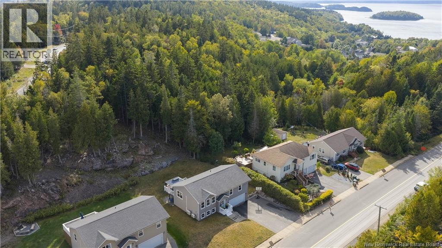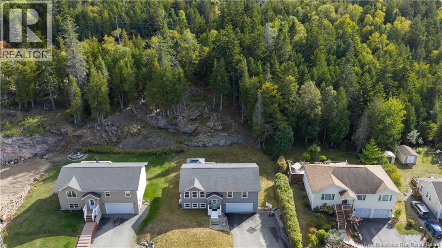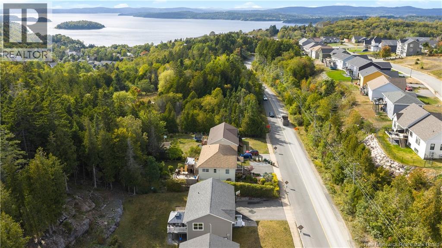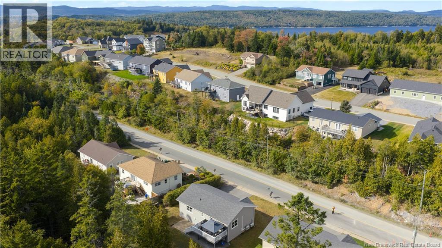4 Bedroom
2 Bathroom
1,820 ft2
Split Entry Bungalow, 2 Level
Baseboard Heaters
Landscaped
$399,900
Welcome to 1820 Sandy Point Road. This beautifully maintained 3+1 bedroom bungalow is immaculate from top to bottom, and youll feel right at home the moment you walk through the door. As you head upstairs, youre greeted by an abundance of natural light flooding the main living area. The bright, open layout is ideal for both busy family life and effortless entertaining. The kitchen offers plenty of prep and storage space and flows seamlessly onto the spacious back deck, perfect for morning coffee or evening barbeques. Down the hall are two generously sized bedrooms and a lovely primary suite complete with double closets. The newly renovated bathroom is stunning, with thoughtful finishes that truly elevate the space. Convenient main-floor laundry adds everyday practicality. The lower level features a cozy second living room, an additional bedroom, and a full bathroom - ideal for guests, teens, or extended family. Direct access to the double garage makes winters a little easier and adds to the homes overall convenience. Located just steps from the brand-new daycare, the Regional Hospital, UNBSJ, and all the amenities of Millidgeville, this home offers exceptional accessibility in a highly desirable area. The care and attention poured into this home are evident throughout, making it a wonderful opportunity to move into a truly turn-key home. Youre really going to love this one. (id:31622)
Property Details
|
MLS® Number
|
NB129937 |
|
Property Type
|
Single Family |
|
Amenities Near By
|
Park |
|
Equipment Type
|
None |
|
Features
|
Golf Course/parkland, Balcony/deck/patio |
|
Rental Equipment Type
|
None |
|
Structure
|
None |
Building
|
Bathroom Total
|
2 |
|
Bedrooms Above Ground
|
3 |
|
Bedrooms Below Ground
|
1 |
|
Bedrooms Total
|
4 |
|
Architectural Style
|
Split Entry Bungalow, 2 Level |
|
Constructed Date
|
2012 |
|
Exterior Finish
|
Vinyl |
|
Flooring Type
|
Ceramic, Vinyl, Wood |
|
Foundation Type
|
Concrete |
|
Heating Fuel
|
Electric |
|
Heating Type
|
Baseboard Heaters |
|
Stories Total
|
1 |
|
Size Interior
|
1,820 Ft2 |
|
Total Finished Area
|
1820 Sqft |
|
Utility Water
|
Municipal Water |
Parking
Land
|
Access Type
|
Year-round Access, Public Road |
|
Acreage
|
No |
|
Land Amenities
|
Park |
|
Landscape Features
|
Landscaped |
|
Sewer
|
Municipal Sewage System |
|
Size Irregular
|
2113 |
|
Size Total
|
2113 M2 |
|
Size Total Text
|
2113 M2 |
Rooms
| Level |
Type |
Length |
Width |
Dimensions |
|
Basement |
Bath (# Pieces 1-6) |
|
|
X |
|
Basement |
Bedroom |
|
|
12'5'' x 10'8'' |
|
Main Level |
Bedroom |
|
|
10'4'' x 9'6'' |
|
Main Level |
Primary Bedroom |
|
|
14'4'' x 13'1'' |
|
Main Level |
Living Room |
|
|
15'0'' x 15'0'' |
|
Main Level |
Bath (# Pieces 1-6) |
|
|
X |
|
Main Level |
Bedroom |
|
|
11'0'' x 10'7'' |
|
Main Level |
Dining Room |
|
|
15'0'' x 8'1'' |
|
Main Level |
Kitchen |
|
|
15'0'' x 11'0'' |
https://www.realtor.ca/real-estate/29113090/1820-sandy-point-road-saint-john

