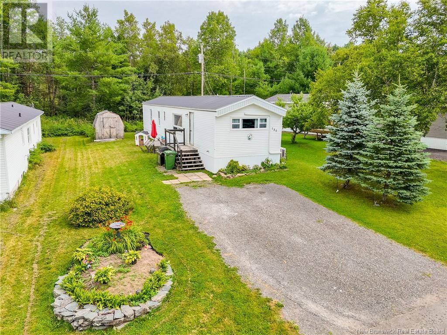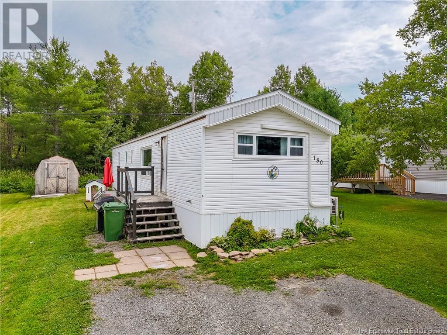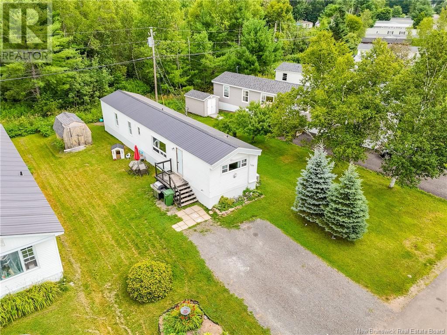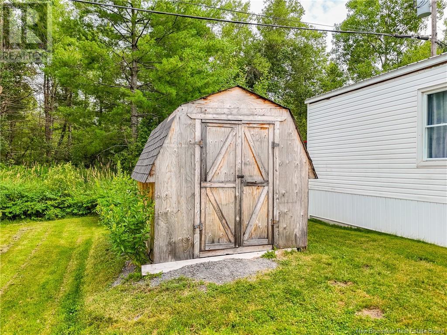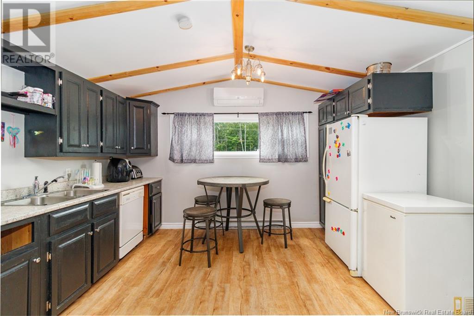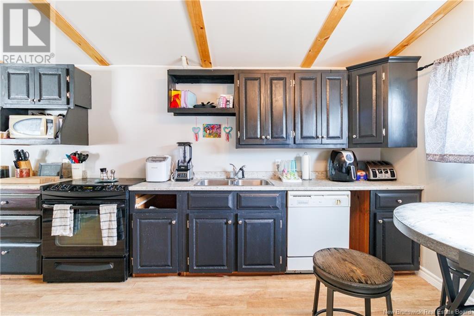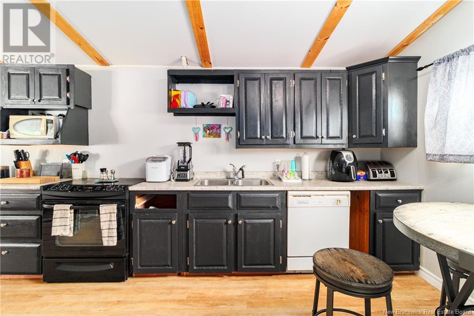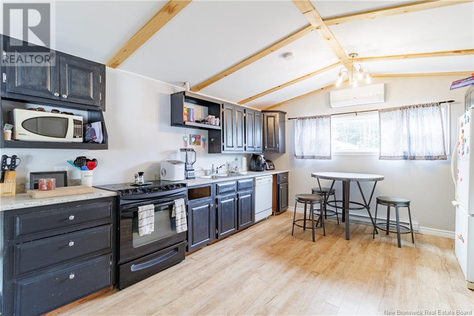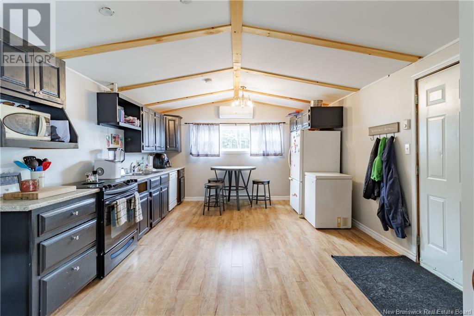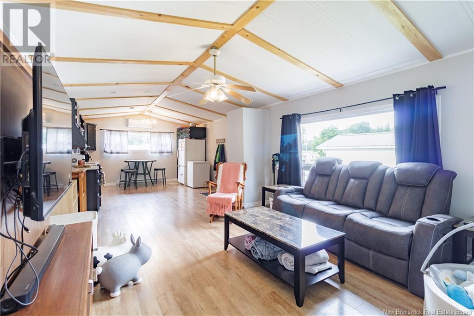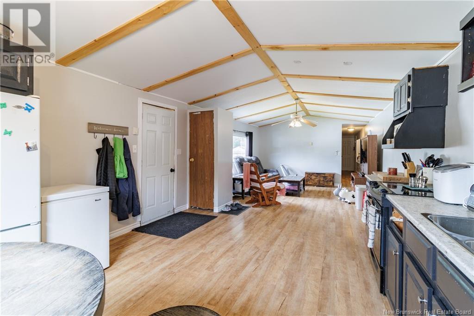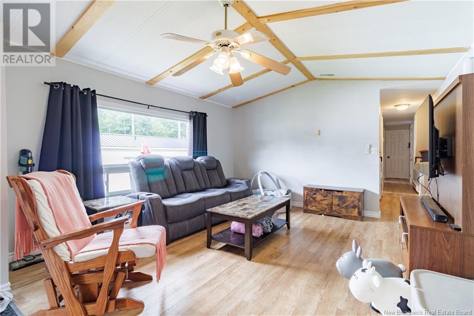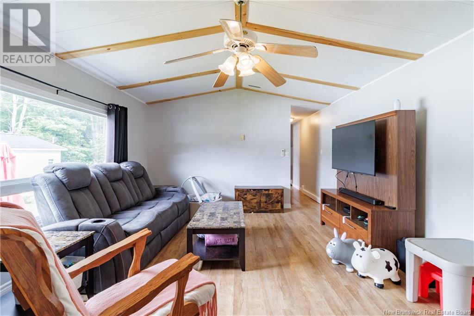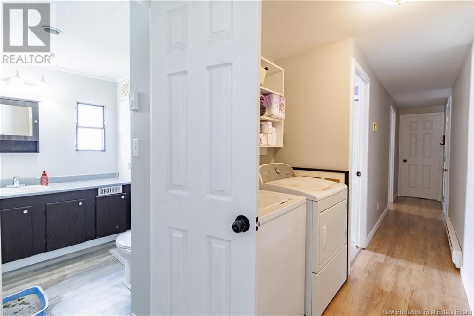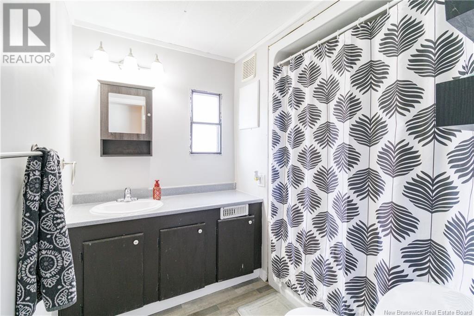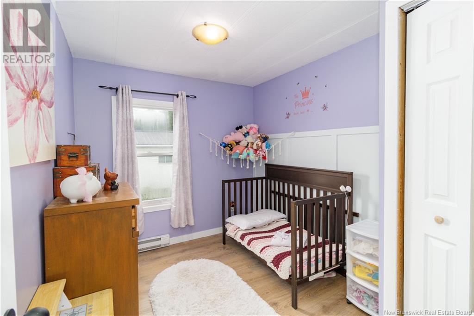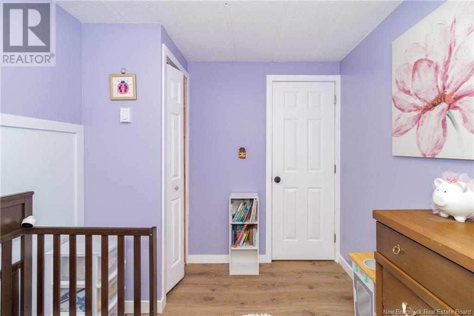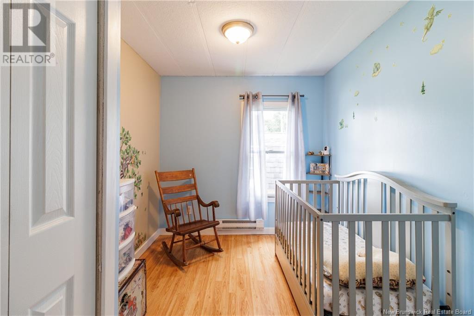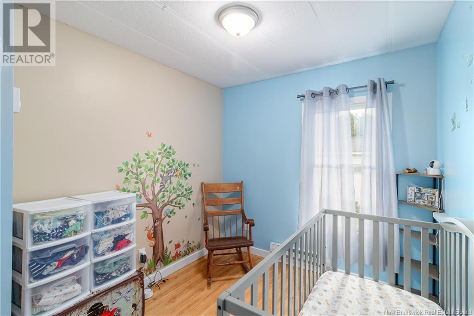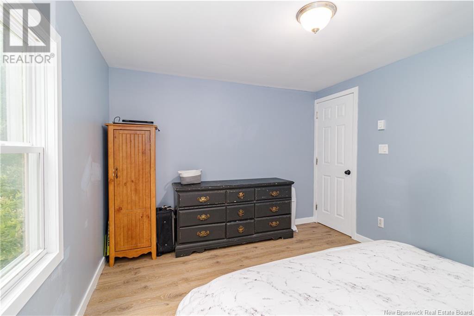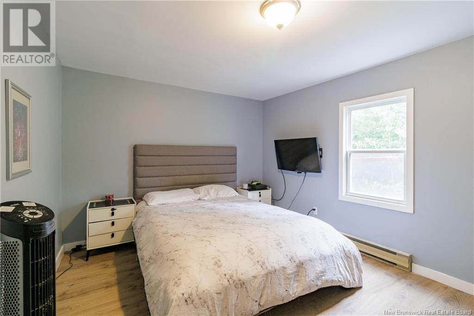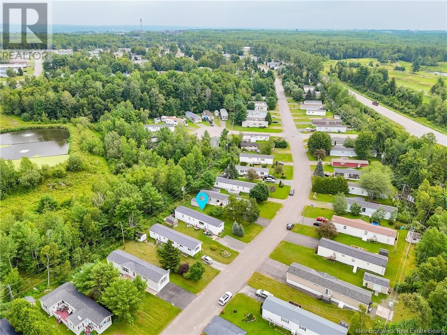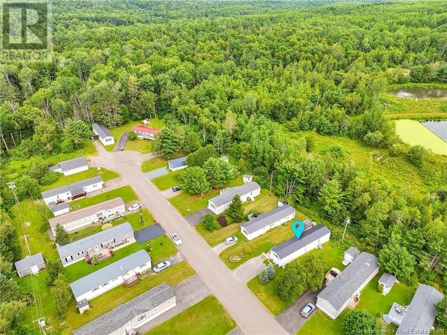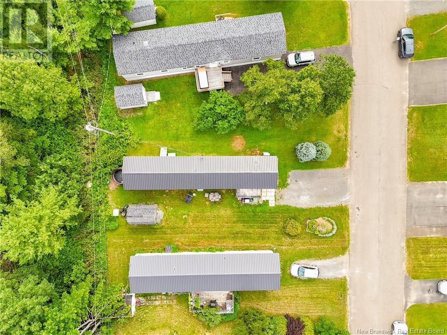3 Bedroom
1 Bathroom
980 ft2
Heat Pump
Baseboard Heaters, Heat Pump
Landscaped
$124,900
Are you looking for an affordable first home or are you looking to downsize in a family oriented area. This one hits both of these requirements. Perfectly located in the Hanwell Community Park in a quiet cul-de-sac. This is a great opportunity! Conveniently located - 5 minutes to uptown Fredericton and just a few more minutes to downtown. This 3 bedroom, 1 bath home has been well taken care of and is very unique with vaulted ceilings and a great size living area. Metal roof, ductless mini-split, new deck and a new shed (no siding) are just a few perks when you purchase this home. There is a large master bedroom at the far end with two typical sized bedrooms for a mini-home of this size and an updated bathroom. The kitchen and living area feel massive because of the vaulted ceilings - you will love it. The mini-home skirting is also brand new. Park Approval is required for purchaser. (id:31622)
Property Details
|
MLS® Number
|
NB123512 |
|
Property Type
|
Single Family |
|
Equipment Type
|
Water Heater |
|
Features
|
Balcony/deck/patio |
|
Rental Equipment Type
|
Water Heater |
|
Road Type
|
Paved Road |
|
Structure
|
Shed |
Building
|
Bathroom Total
|
1 |
|
Bedrooms Above Ground
|
3 |
|
Bedrooms Total
|
3 |
|
Constructed Date
|
1983 |
|
Cooling Type
|
Heat Pump |
|
Exterior Finish
|
Vinyl |
|
Flooring Type
|
Laminate |
|
Foundation Type
|
Block |
|
Heating Fuel
|
Electric |
|
Heating Type
|
Baseboard Heaters, Heat Pump |
|
Size Interior
|
980 Ft2 |
|
Total Finished Area
|
980 Sqft |
|
Type
|
House |
|
Utility Water
|
Municipal Water |
Land
|
Access Type
|
Year-round Access, Road Access, Public Road |
|
Acreage
|
No |
|
Landscape Features
|
Landscaped |
|
Sewer
|
Municipal Sewage System |
Rooms
| Level |
Type |
Length |
Width |
Dimensions |
|
Main Level |
Bath (# Pieces 1-6) |
|
|
7'11'' x 7'0'' |
|
Main Level |
Bedroom |
|
|
10'0'' x 7'10'' |
|
Main Level |
Bedroom |
|
|
10'0'' x 7'10'' |
|
Main Level |
Primary Bedroom |
|
|
11'0'' x 10'3'' |
|
Main Level |
Living Room |
|
|
17'0'' x 10'3'' |
|
Main Level |
Kitchen |
|
|
13'8'' x 13'4'' |
https://www.realtor.ca/real-estate/28653945/180-hedgeview-drive-fredericton

