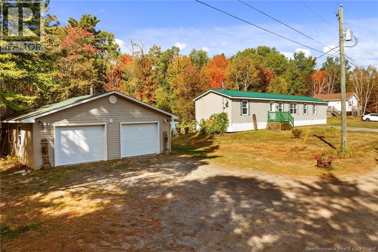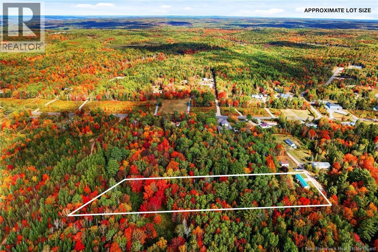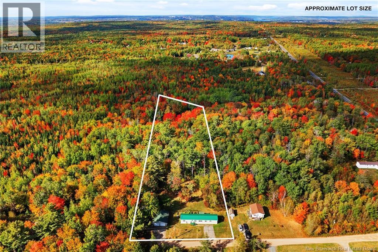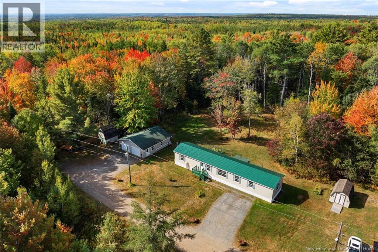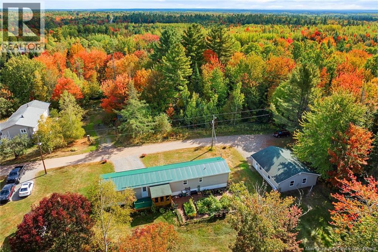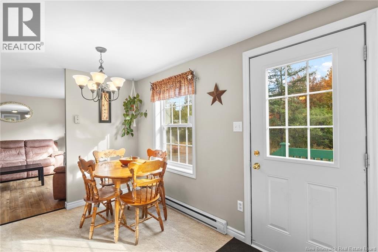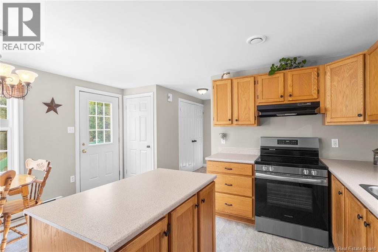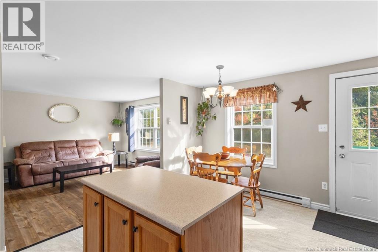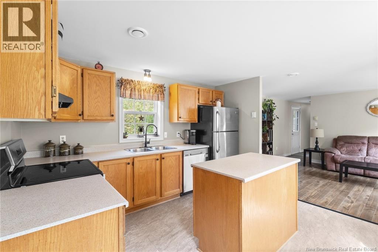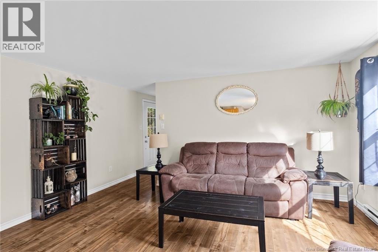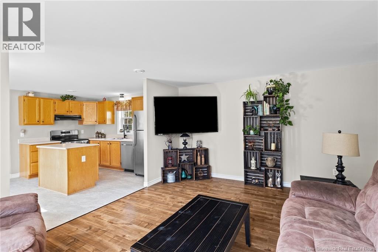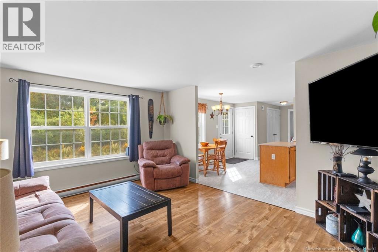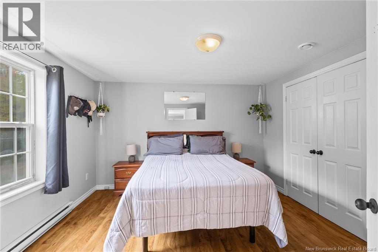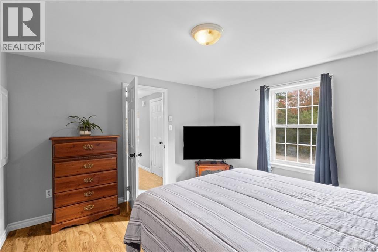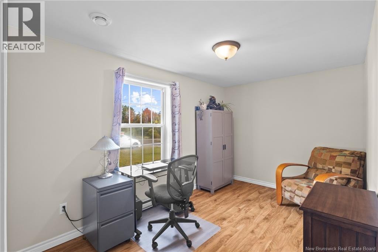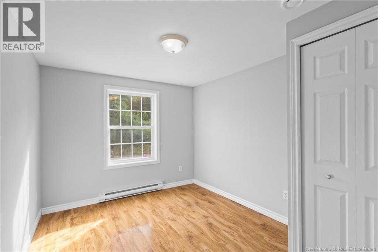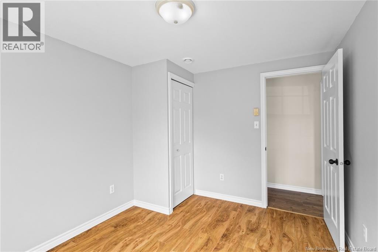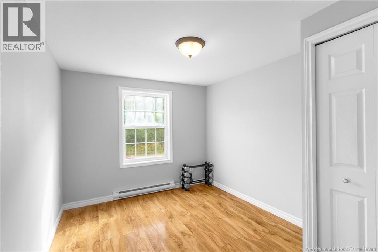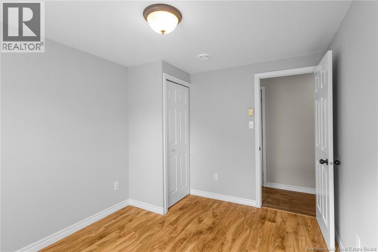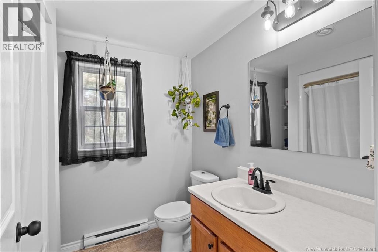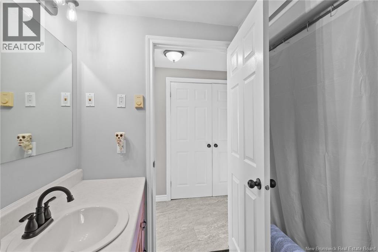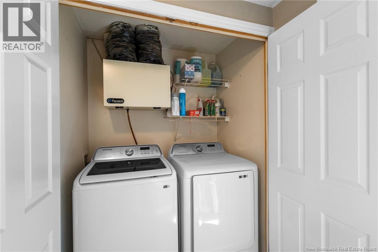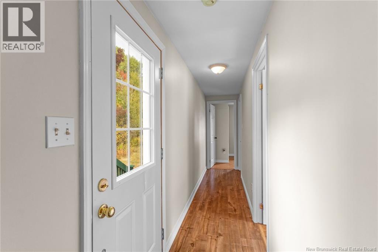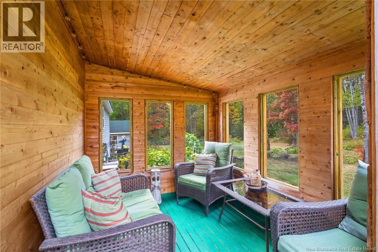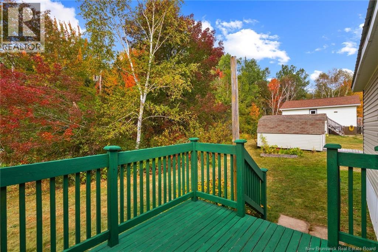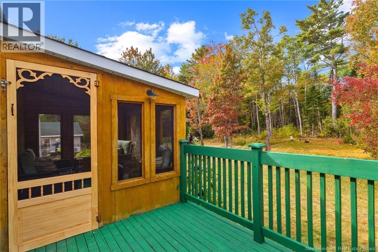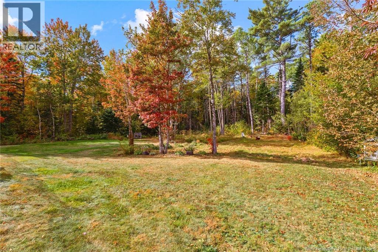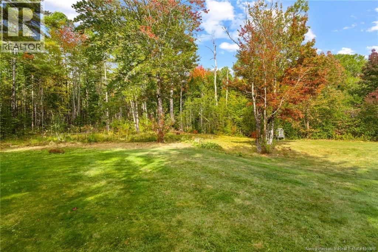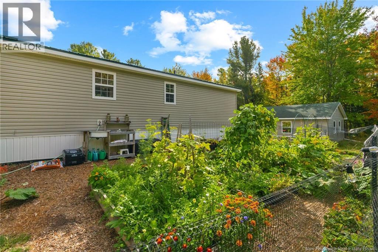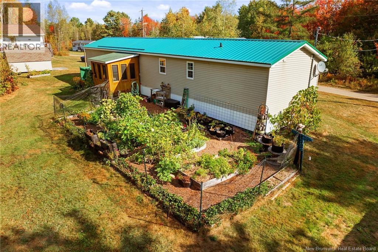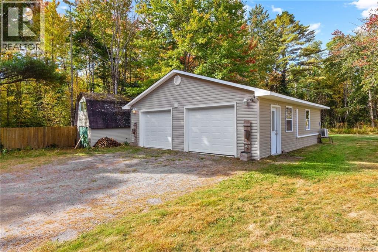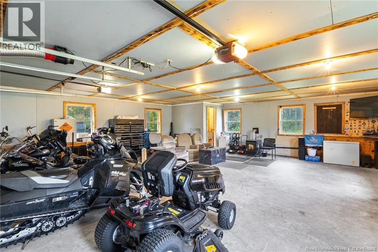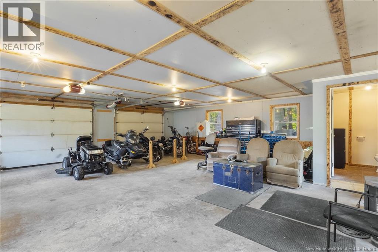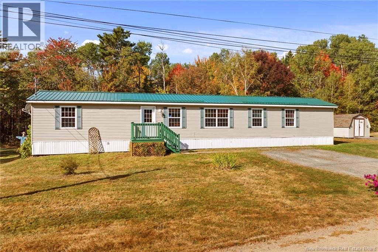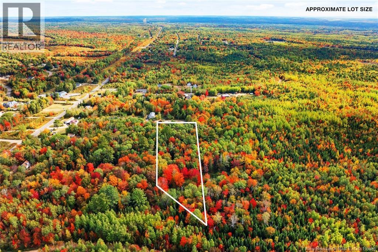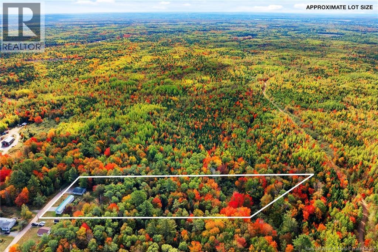4 Bedroom
1 Bathroom
1,184 ft2
Mini
Air Exchanger
Baseboard Heaters
Acreage
Partially Landscaped
$349,900
Welcome to your private 3-acre sanctuary! This property is the ultimate package, combining a spacious 4-bedroom, 1-bathroom mini home with an incredible detached garage setup and expansive outdoor amenities. Perfect for those who crave space, functionality, and a dedicated place to play. The bright, large mini-home is laid out for comfortable living, offering four bedrooms perfect for a growing family, guests, or home offices. Enjoy the natural light and tranquility from the beautiful sunroom, an ideal spot for morning coffee or relaxing afternoons overlooking your land. For the hobbyist, gardener, or outdoor enthusiast, the three acres are a dream come true. A prominent feature is the very large, well-established garden, ready for you to harvest fresh produce and enjoy the fruits of established greenery. The garage isn't just a garage - it's an oversized, heated and plumbed structure built for serious use. The HUGE, oversized garage is fully equipped with its own heat pump for year-round comfort and includes a convenient bathroom. A large portion of this impressive building has been expertly finished as the ULTIMATE Man Cave, workshop, or dedicated toy storage area. (id:31622)
Property Details
|
MLS® Number
|
NB127588 |
|
Property Type
|
Single Family |
|
Features
|
Treed, Balcony/deck/patio |
Building
|
Bathroom Total
|
1 |
|
Bedrooms Above Ground
|
4 |
|
Bedrooms Total
|
4 |
|
Architectural Style
|
Mini |
|
Constructed Date
|
2004 |
|
Cooling Type
|
Air Exchanger |
|
Exterior Finish
|
Vinyl |
|
Flooring Type
|
Laminate, Vinyl |
|
Foundation Type
|
Block |
|
Heating Type
|
Baseboard Heaters |
|
Size Interior
|
1,184 Ft2 |
|
Total Finished Area
|
1184 Sqft |
|
Type
|
House |
|
Utility Water
|
Well |
Parking
|
Detached Garage
|
|
|
Garage
|
|
|
Garage
|
|
Land
|
Access Type
|
Year-round Access |
|
Acreage
|
Yes |
|
Landscape Features
|
Partially Landscaped |
|
Sewer
|
Septic System |
|
Size Irregular
|
3.04 |
|
Size Total
|
3.04 Ac |
|
Size Total Text
|
3.04 Ac |
Rooms
| Level |
Type |
Length |
Width |
Dimensions |
|
Main Level |
Bath (# Pieces 1-6) |
|
|
8' x 7' |
|
Main Level |
Bedroom |
|
|
12'8'' x 8'4'' |
|
Main Level |
Bedroom |
|
|
11'5'' x 9'2'' |
|
Main Level |
Bedroom |
|
|
11'5'' x 9'2'' |
|
Main Level |
Primary Bedroom |
|
|
12'8'' x 12'2'' |
|
Main Level |
Living Room |
|
|
15' x 12' |
|
Main Level |
Kitchen |
|
|
15' x 11'9'' |
https://www.realtor.ca/real-estate/28925848/18-sullivan-lane-noonan


