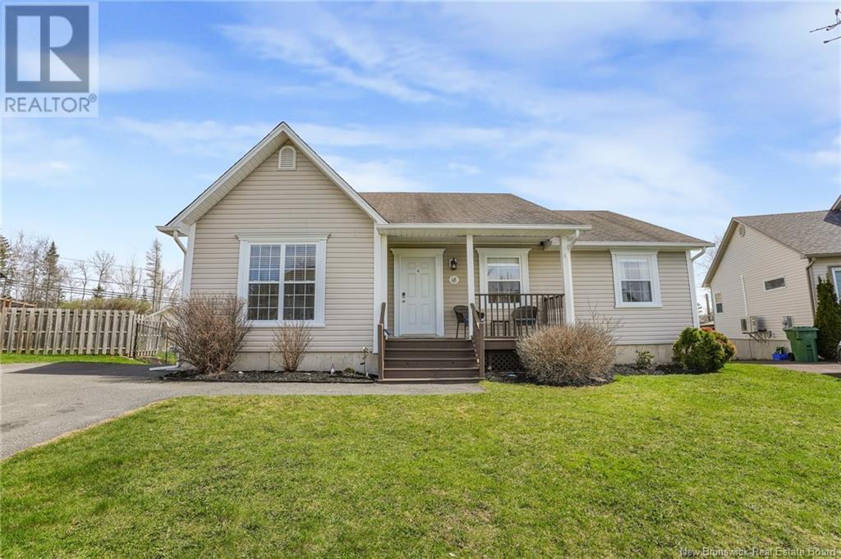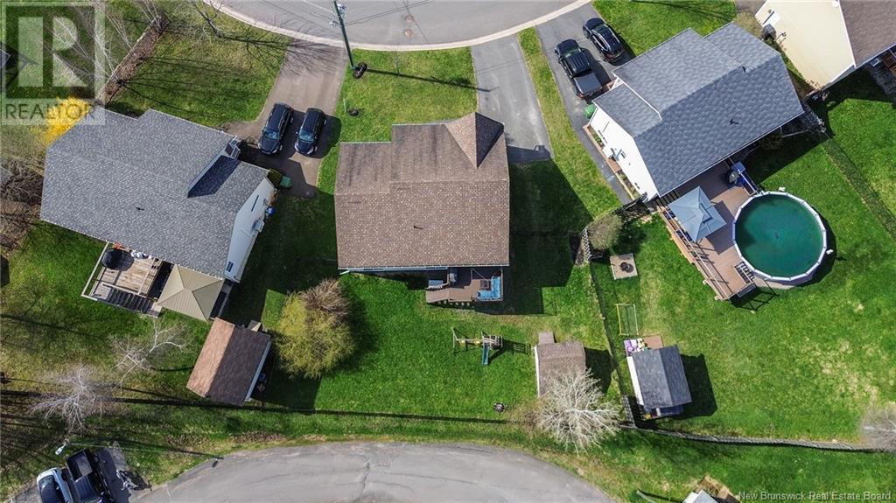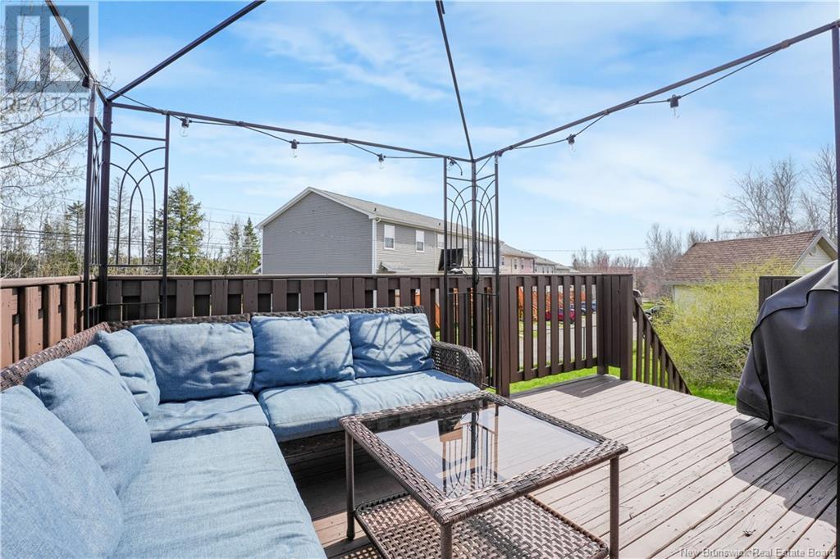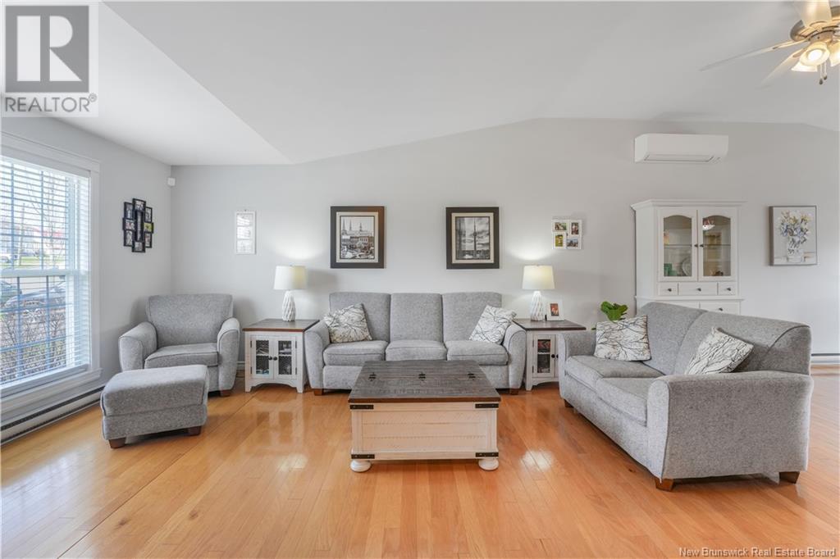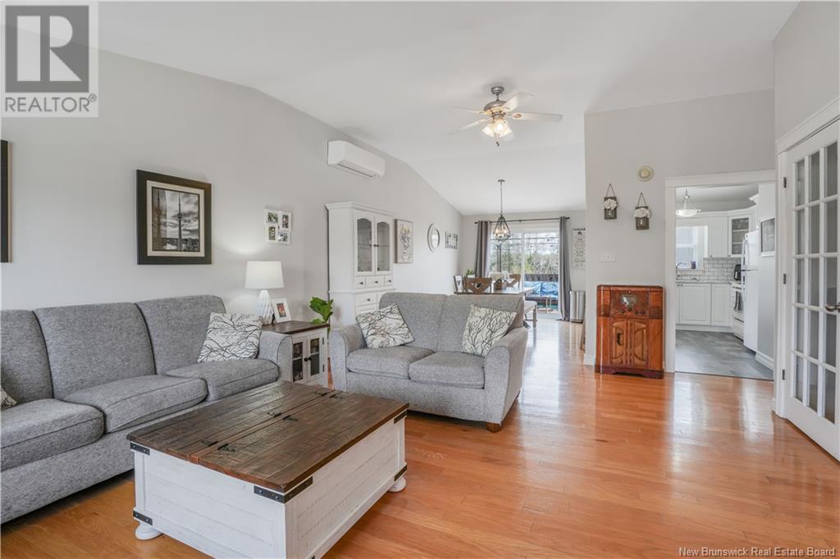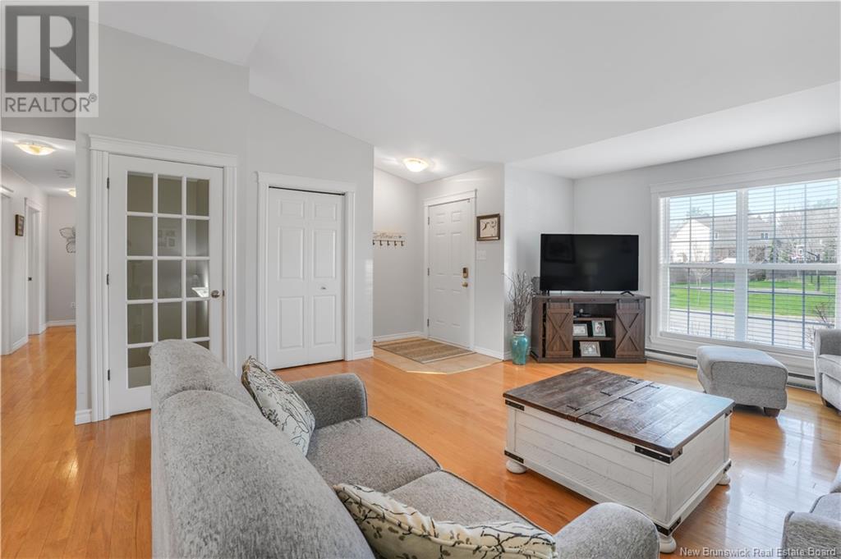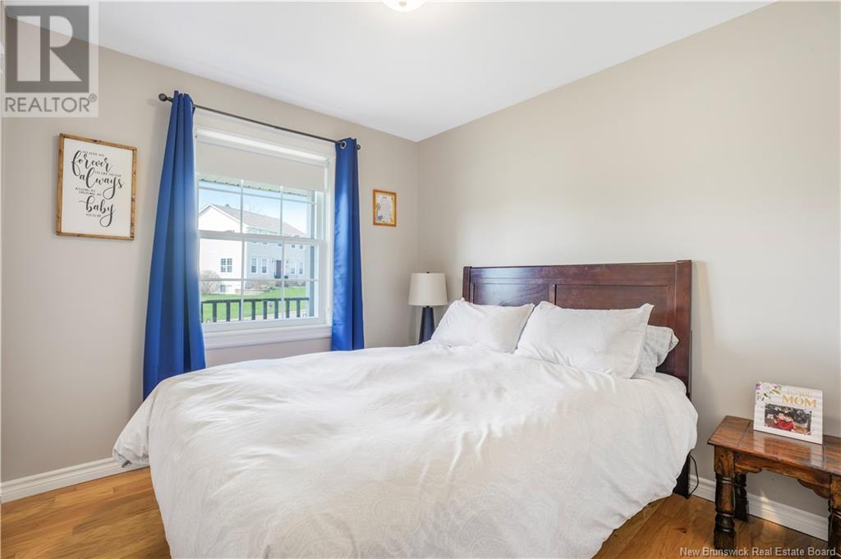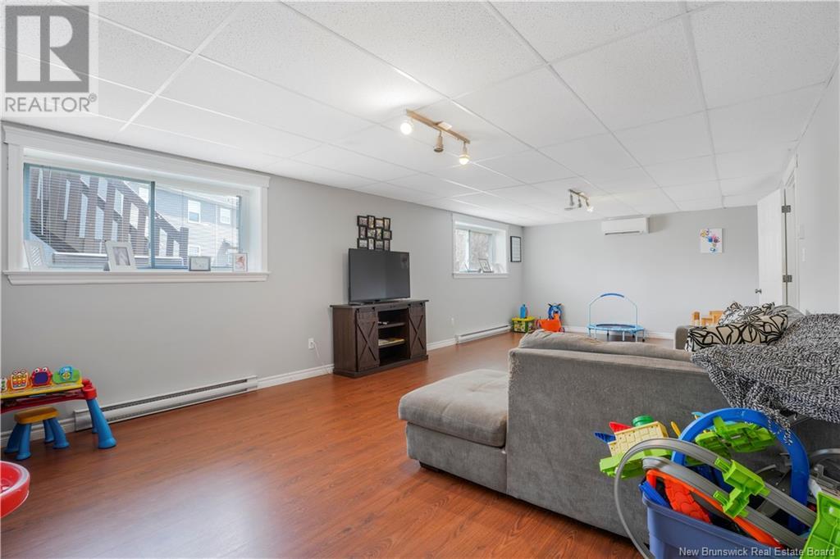4 Bedroom
2 Bathroom
1,150 ft2
Bungalow
Heat Pump
Baseboard Heaters, Heat Pump
Landscaped
$449,900
Nestled in the highly sought after Brookside West neighborhood, this charming four bedroom two bathroom home offers comfort, convenience, and modern updates in a family friendly setting. Just minutes from downtown and only seconds from the scenic West Hills Golf Course, this home is ideally located for both relaxation and accessibility. The fully fenced backyard provides privacy and space for outdoor living, perfect for children, pets, or entertaining guests. Inside, you will find a beautifully updated kitchen that flows effortlessly into the main living areas, making it a joy to cook, dine, and gather. One of the two full bathrooms has been newly renovated and features a cheater door to the spacious Primary bedroom, offering added convenience and a touch of luxury. With thoughtful updates, well maintained interiors, and a location that balances nature and city living, this home is a true gem in one of the citys most desirable neighborhoods. Do not miss your opportunity to own in Brookside West! (id:31622)
Property Details
|
MLS® Number
|
NB117930 |
|
Property Type
|
Single Family |
|
Equipment Type
|
Water Heater |
|
Features
|
Balcony/deck/patio |
|
Rental Equipment Type
|
Water Heater |
|
Structure
|
Shed |
Building
|
Bathroom Total
|
2 |
|
Bedrooms Above Ground
|
3 |
|
Bedrooms Below Ground
|
1 |
|
Bedrooms Total
|
4 |
|
Architectural Style
|
Bungalow |
|
Constructed Date
|
2006 |
|
Cooling Type
|
Heat Pump |
|
Exterior Finish
|
Vinyl |
|
Flooring Type
|
Carpeted, Laminate, Wood |
|
Foundation Type
|
Concrete |
|
Heating Type
|
Baseboard Heaters, Heat Pump |
|
Stories Total
|
1 |
|
Size Interior
|
1,150 Ft2 |
|
Total Finished Area
|
1950 Sqft |
|
Type
|
House |
|
Utility Water
|
Municipal Water |
Land
|
Access Type
|
Year-round Access |
|
Acreage
|
No |
|
Landscape Features
|
Landscaped |
|
Sewer
|
Municipal Sewage System |
|
Size Irregular
|
680 |
|
Size Total
|
680 M2 |
|
Size Total Text
|
680 M2 |
Rooms
| Level |
Type |
Length |
Width |
Dimensions |
|
Basement |
Storage |
|
|
28' x 19'5'' |
|
Basement |
Bedroom |
|
|
11' x 14' |
|
Basement |
Bath (# Pieces 1-6) |
|
|
6'11'' x 10'4'' |
|
Basement |
Family Room |
|
|
14' x 28'1'' |
|
Basement |
Foyer |
|
|
8' x 8' |
|
Main Level |
Bedroom |
|
|
9'5'' x 9' |
|
Main Level |
Bedroom |
|
|
12'5'' x 10' |
|
Main Level |
Bath (# Pieces 1-6) |
|
|
12'11'' x 8'4'' |
|
Main Level |
Primary Bedroom |
|
|
12'11'' x 12'5'' |
|
Main Level |
Kitchen |
|
|
9'10'' x 13'3'' |
|
Main Level |
Dining Room |
|
|
9'10'' x 13'3'' |
|
Main Level |
Living Room |
|
|
16'7'' x 21'8'' |
|
Main Level |
Foyer |
|
|
6' x 4' |
https://www.realtor.ca/real-estate/28275174/18-shayla-court-fredericton

