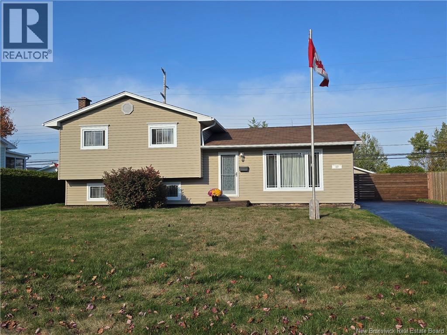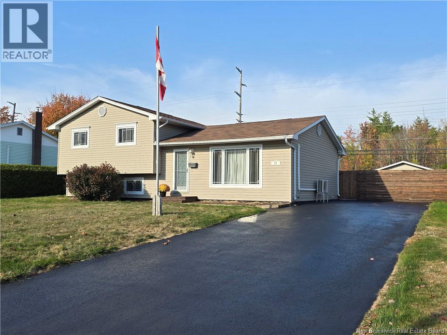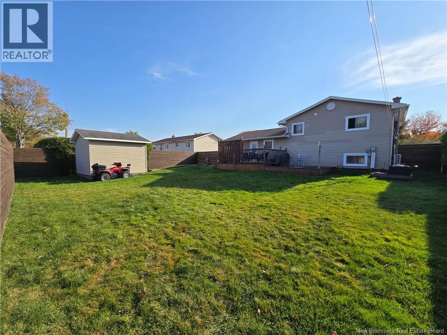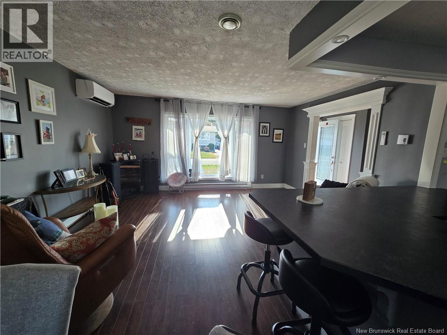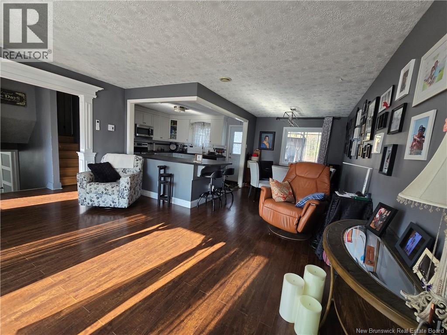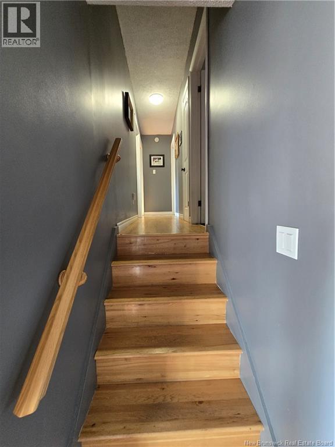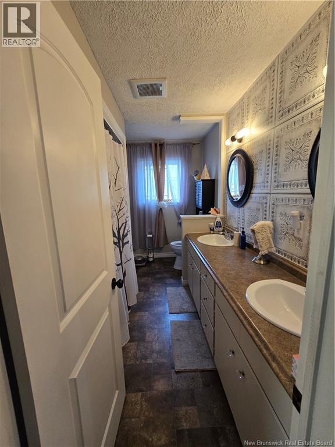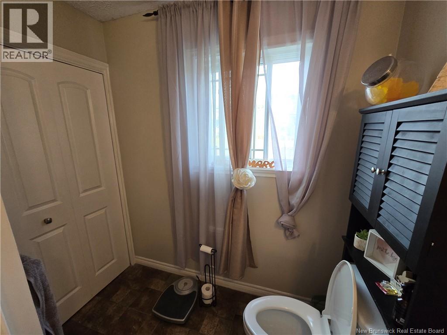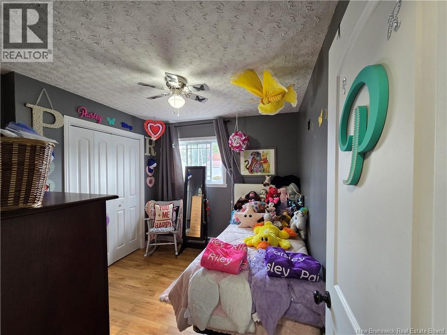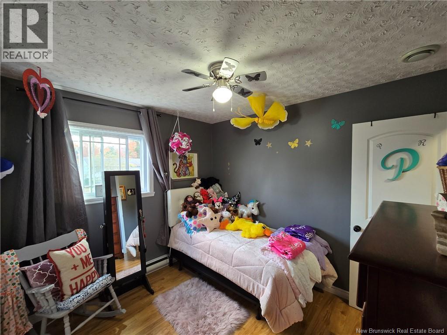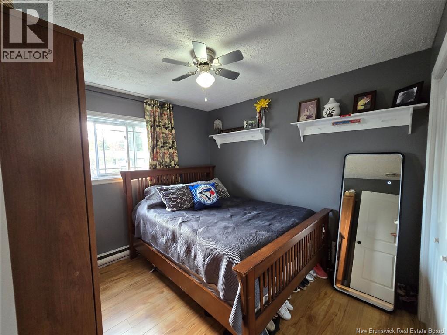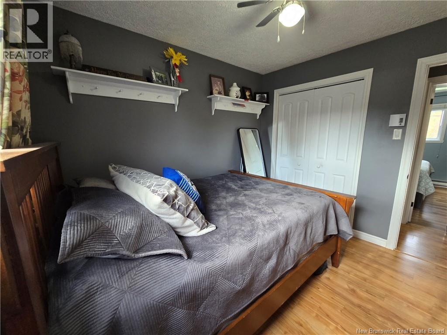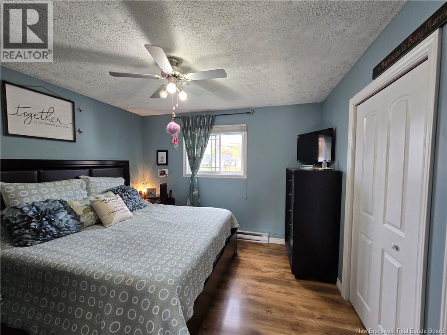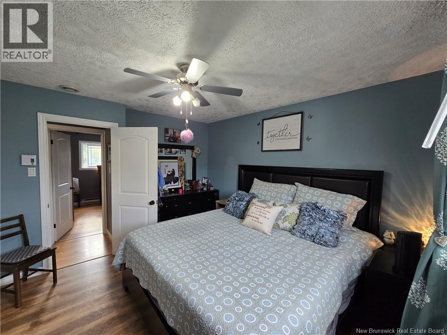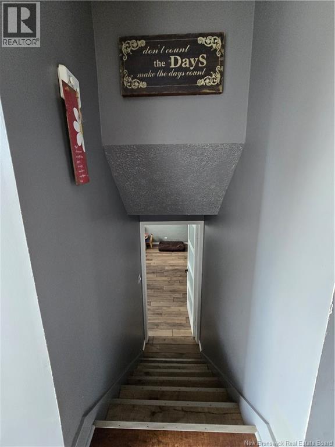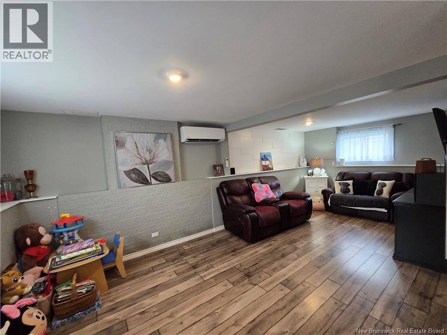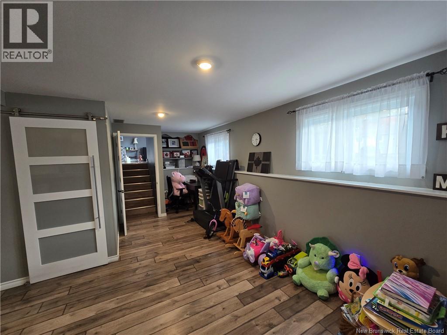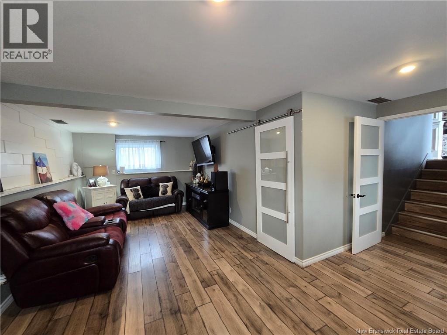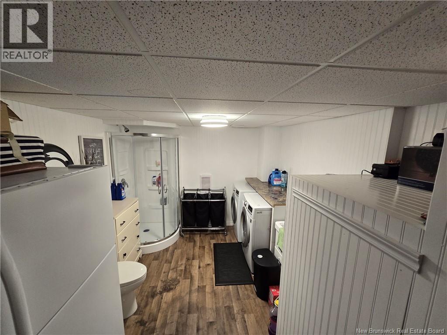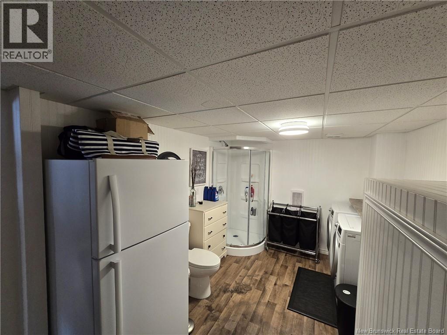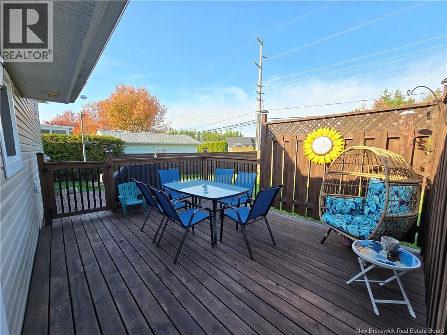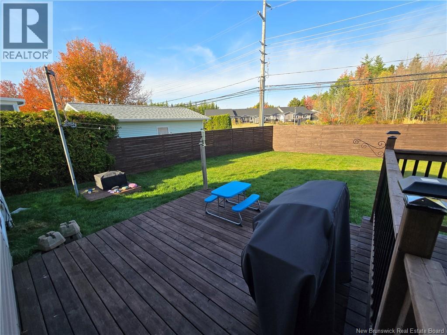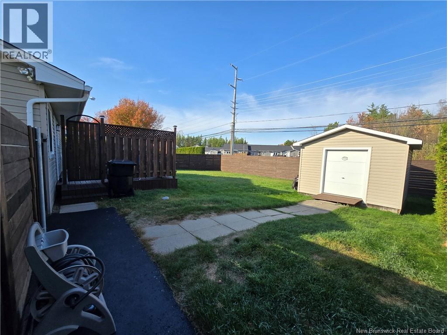17 Shephard Drive Oromocto, New Brunswick E2V 2M2
$379,900
Welcome to 17 Shephard Drive, Oromocto! This lovely 3-bedroom, 2-bath home is perfectly located just a short distance from a playground ideal for families! Step inside to a bright, eat-in kitchen featuring built-in appliances and an open-concept layout that flows seamlessly into the L-shaped dining and living room area. The spacious primary bedroom offers double closets and a full bath with double sinks. Downstairs, youll find a large family room with a charming brick wall and flue ready for a woodstove, plus a finished laundry area and a second full bath for added convenience. This home comes fully furnished and has seen many updates over the past 10 years, making it truly move-in ready! Outside, enjoy the fully fenced backyard with a 12x16 two-tier deck perfect for entertaining or relaxing in privacy. The property also includes a 12x12 storage shed and a wide paved driveway that accommodates up to five vehicles. With vinyl siding and seamless eavestrough, this home is both stylish and low maintenance. (id:31622)
Open House
This property has open houses!
2:00 pm
Ends at:4:00 pm
Property Details
| MLS® Number | NB128145 |
| Property Type | Single Family |
| Features | Balcony/deck/patio |
Building
| Bathroom Total | 2 |
| Bedrooms Above Ground | 3 |
| Bedrooms Total | 3 |
| Architectural Style | 3 Level |
| Basement Type | Crawl Space |
| Constructed Date | 1982 |
| Cooling Type | Heat Pump |
| Exterior Finish | Vinyl |
| Flooring Type | Ceramic, Laminate, Vinyl |
| Heating Fuel | Electric |
| Heating Type | Baseboard Heaters, Heat Pump |
| Size Interior | 2,112 Ft2 |
| Total Finished Area | 2112 Sqft |
| Type | House |
| Utility Water | Municipal Water |
Land
| Access Type | Year-round Access |
| Acreage | No |
| Fence Type | Fully Fenced |
| Landscape Features | Landscaped |
| Sewer | Municipal Sewage System |
| Size Irregular | 650 |
| Size Total | 650 M2 |
| Size Total Text | 650 M2 |
Rooms
| Level | Type | Length | Width | Dimensions |
|---|---|---|---|---|
| Second Level | Primary Bedroom | 12'2'' x 11'5'' | ||
| Second Level | Bedroom | 10'0'' x 9'5'' | ||
| Second Level | Bedroom | 7'10'' x 10'10'' | ||
| Second Level | Bath (# Pieces 1-6) | 11'6'' x 7'2'' | ||
| Basement | Laundry Room | 12'3'' x 9'5'' | ||
| Basement | Family Room | 23'4'' x 11'3'' | ||
| Main Level | Dining Room | 8'10'' x 11'1'' | ||
| Main Level | Kitchen | 11'2'' x 12'4'' | ||
| Main Level | Living Room | 15'8'' x 11'0'' |
https://www.realtor.ca/real-estate/28962812/17-shephard-drive-oromocto
Contact Us
Contact us for more information

