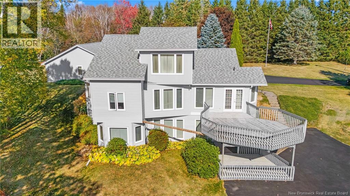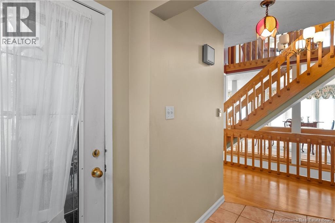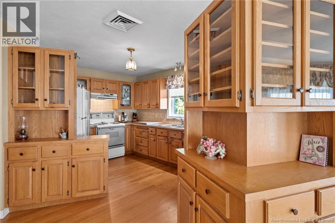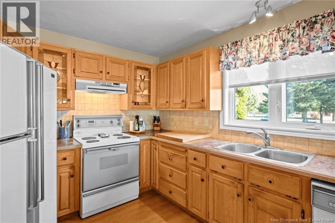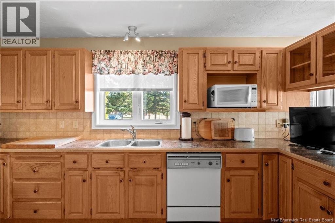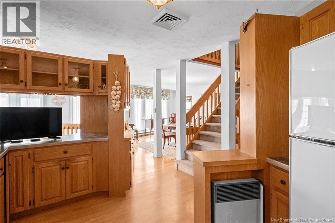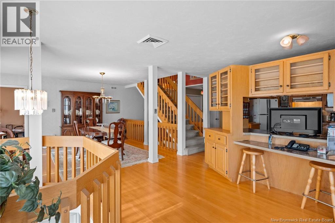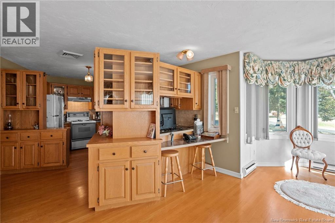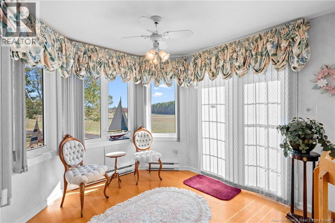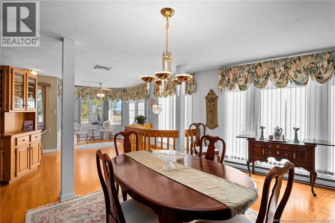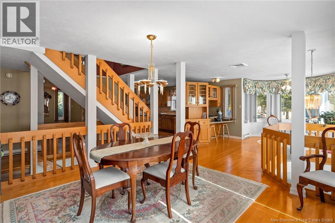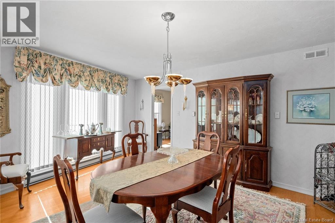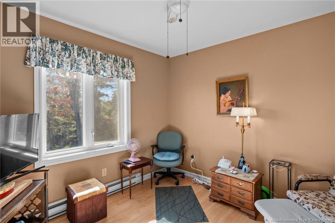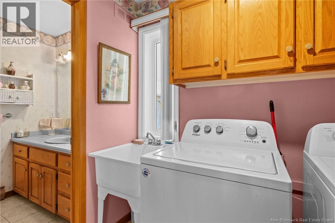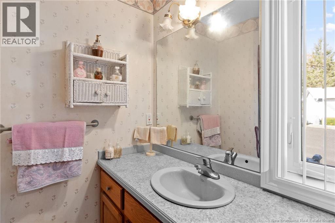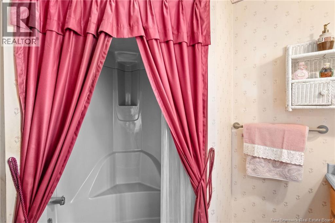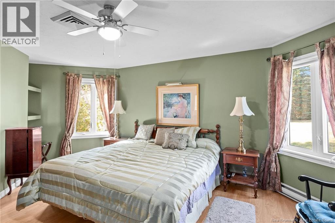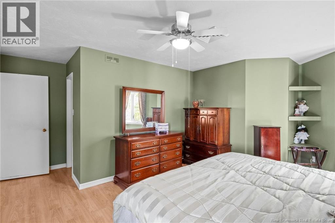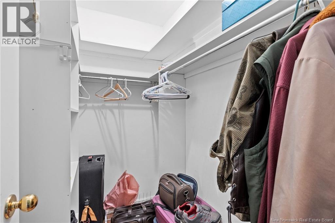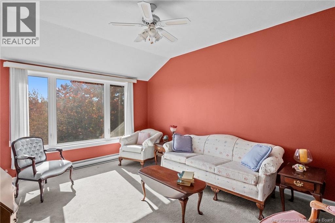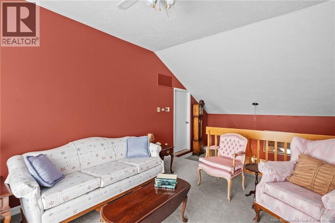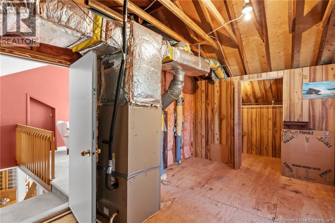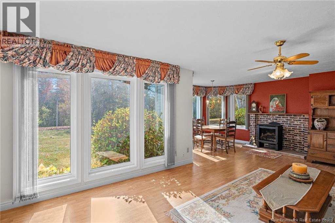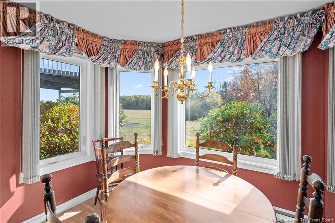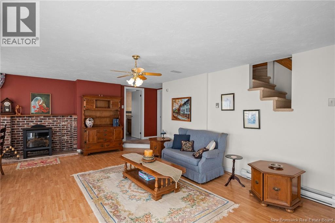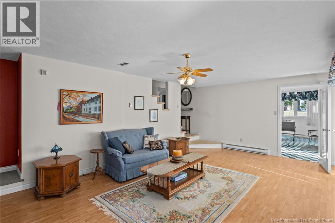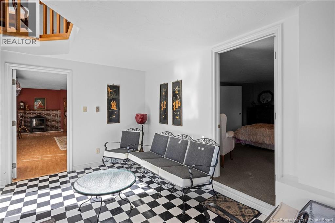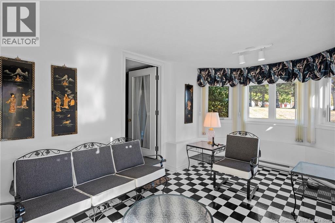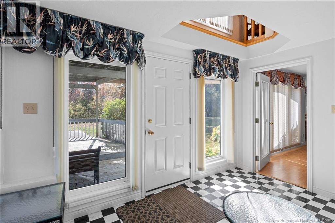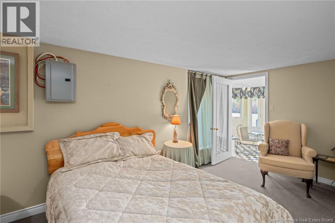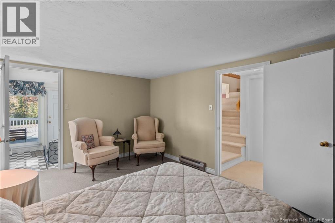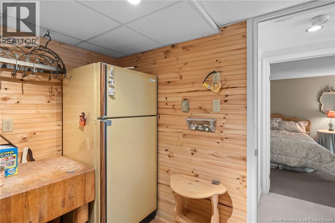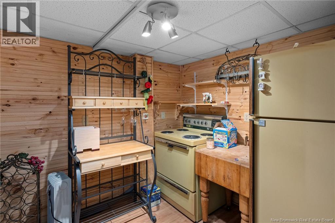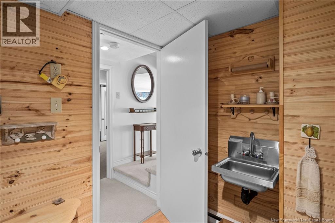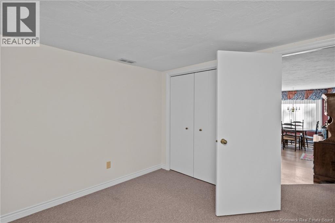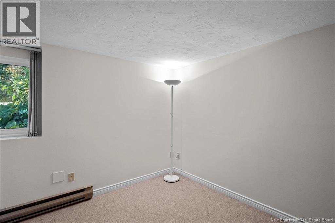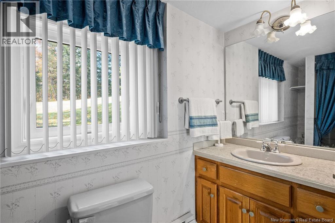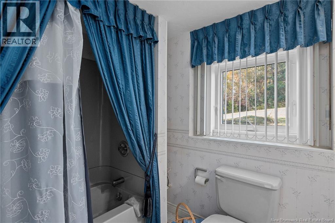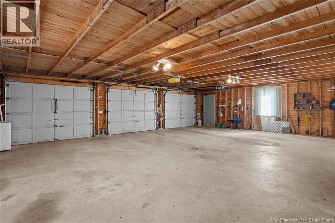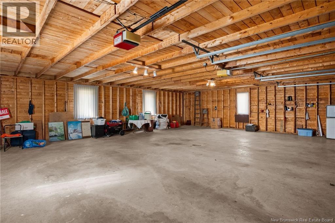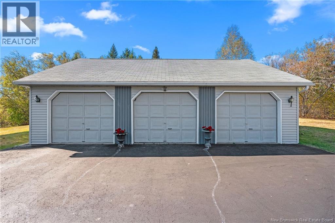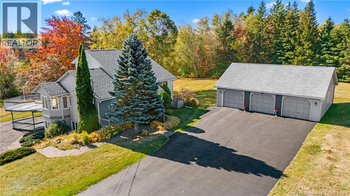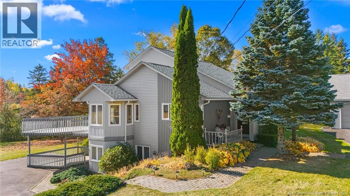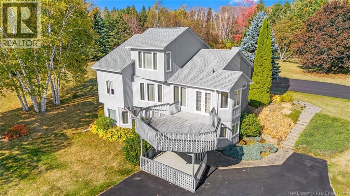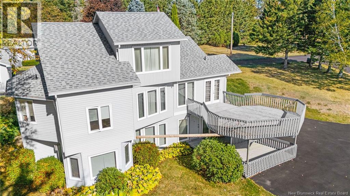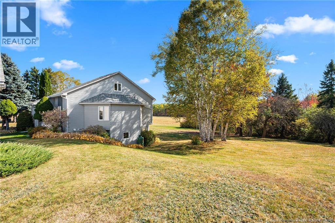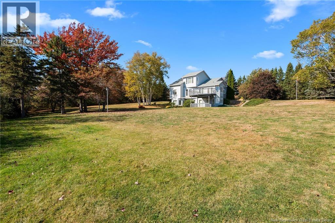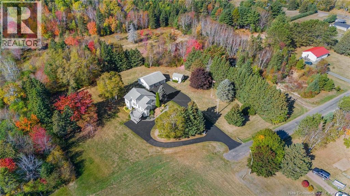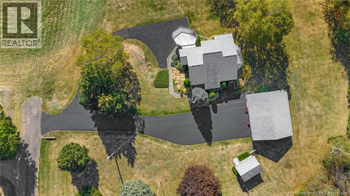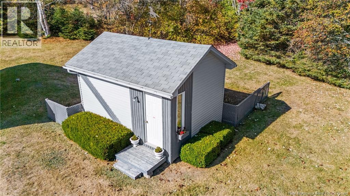4 Bedroom
2 Bathroom
3,265 ft2
Heat Pump
Baseboard Heaters, Heat Pump
Acreage
Landscaped
$439,900
Welcome to 17 Richard Lane in Shediac Bridge, a beautiful, spacious home offering over 3,200 sq.ft. of living space on nearly 1.5 acres at the end of a peaceful cul-de-sac. From the moment you arrive, the long double driveway, mature trees, and pristine landscaping set the tone for this impressive property. Inside, youre greeted by a welcoming foyer with double closets, leading to a bright kitchen filled with warm wood cabinetry and natural light. The open-concept living and dining area features gleaming hardwood floors, multiple windows, and patio doors leading to the upper deck, perfect for entertaining. The main floor also includes a large primary bedroom with a walk-in closet, a second bedroom (currently used as a den), and a combined 4-piece bathroom and laundry room with plenty of storage. Upstairs, a charming loft-style family room with oversized windows creates a cozy retreat, with two adjoining unfinished spaces offering storage or future potential. The walk-out lower level is bright and inviting, featuring floor-to-ceiling windows, a spacious family room with a cozy dining nook, a relaxing sitting room with access to the lower deck, and a unique kitchenetteideal for extended family or guests. Two additional bedrooms and a 4-piece bathroom complete this level. Outside, enjoy a large detached 3-car garage, storage shed, lush greenery, and plenty of space to roam. A property like this doesnt come around very often so book your private viewing today before its gone! (id:31622)
Property Details
|
MLS® Number
|
NB126645 |
|
Property Type
|
Single Family |
|
Features
|
Cul-de-sac, Balcony/deck/patio |
|
Structure
|
Shed |
Building
|
Bathroom Total
|
2 |
|
Bedrooms Above Ground
|
2 |
|
Bedrooms Below Ground
|
2 |
|
Bedrooms Total
|
4 |
|
Cooling Type
|
Heat Pump |
|
Exterior Finish
|
Vinyl |
|
Flooring Type
|
Carpeted, Ceramic, Laminate, Vinyl, Hardwood |
|
Foundation Type
|
Concrete |
|
Heating Fuel
|
Electric |
|
Heating Type
|
Baseboard Heaters, Heat Pump |
|
Size Interior
|
3,265 Ft2 |
|
Total Finished Area
|
3265 Sqft |
|
Type
|
House |
|
Utility Water
|
Drilled Well, Well |
Parking
Land
|
Access Type
|
Year-round Access |
|
Acreage
|
Yes |
|
Landscape Features
|
Landscaped |
|
Sewer
|
Septic System |
|
Size Irregular
|
6023 |
|
Size Total
|
6023 M2 |
|
Size Total Text
|
6023 M2 |
Rooms
| Level |
Type |
Length |
Width |
Dimensions |
|
Second Level |
Storage |
|
|
X |
|
Second Level |
Utility Room |
|
|
17'8'' x 10'6'' |
|
Second Level |
Family Room |
|
|
15'5'' x 11'8'' |
|
Basement |
Kitchen |
|
|
7'7'' x 7'11'' |
|
Basement |
Bedroom |
|
|
15'11'' x 10'7'' |
|
Basement |
Sitting Room |
|
|
16'7'' x 9'11'' |
|
Basement |
4pc Bathroom |
|
|
6'1'' x 5'8'' |
|
Basement |
Bedroom |
|
|
10'3'' x 10'6'' |
|
Basement |
Dining Nook |
|
|
X |
|
Basement |
Family Room |
|
|
23'2'' x 12'11'' |
|
Main Level |
4pc Bathroom |
|
|
13'1'' x 5'7'' |
|
Main Level |
Laundry Room |
|
|
X |
|
Main Level |
Primary Bedroom |
|
|
12'7'' x 12'10'' |
|
Main Level |
Bedroom |
|
|
10'8'' x 10'4'' |
|
Main Level |
Dining Room |
|
|
12'3'' x 12'8'' |
|
Main Level |
Living Room |
|
|
11'10'' x 9'10'' |
|
Main Level |
Kitchen |
|
|
8'6'' x 5'10'' |
|
Main Level |
Foyer |
|
|
X |
https://www.realtor.ca/real-estate/28971619/17-richard-lane-shediac-bridge

