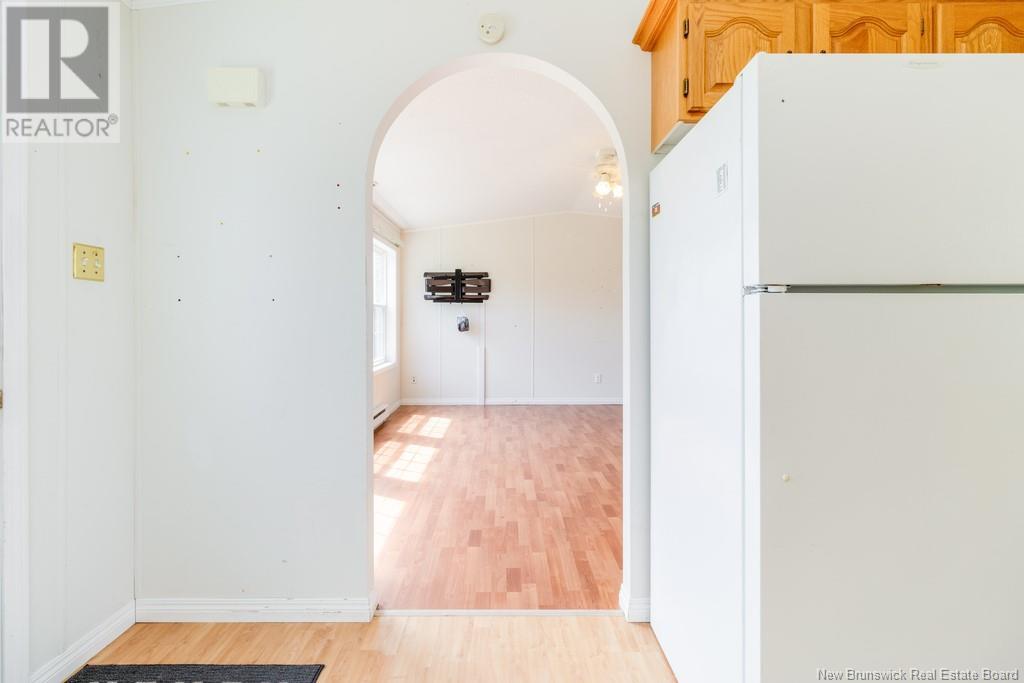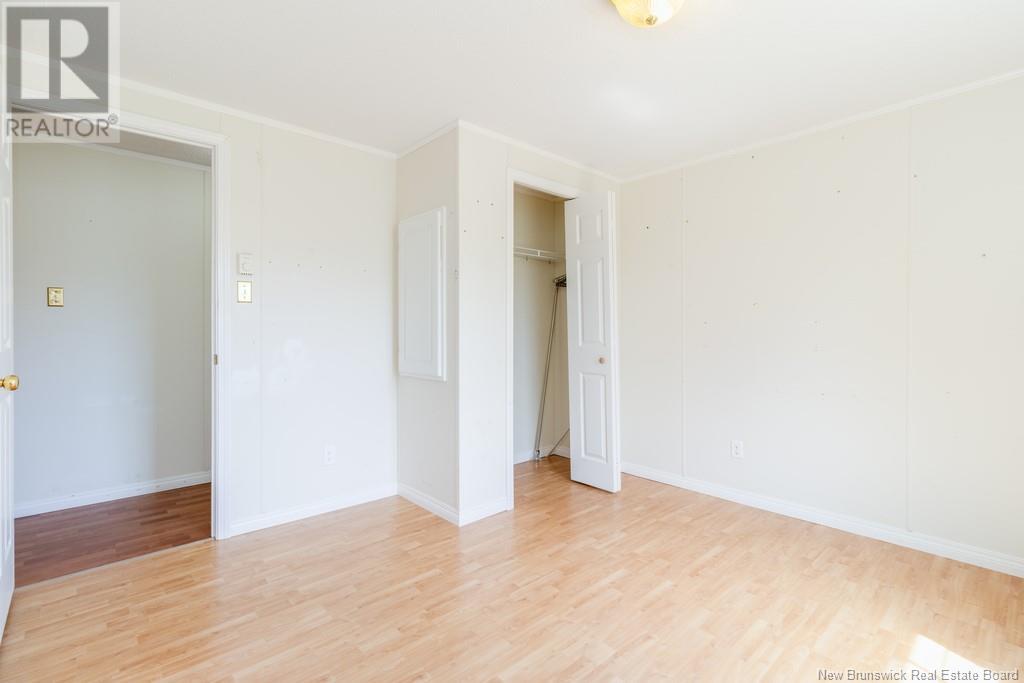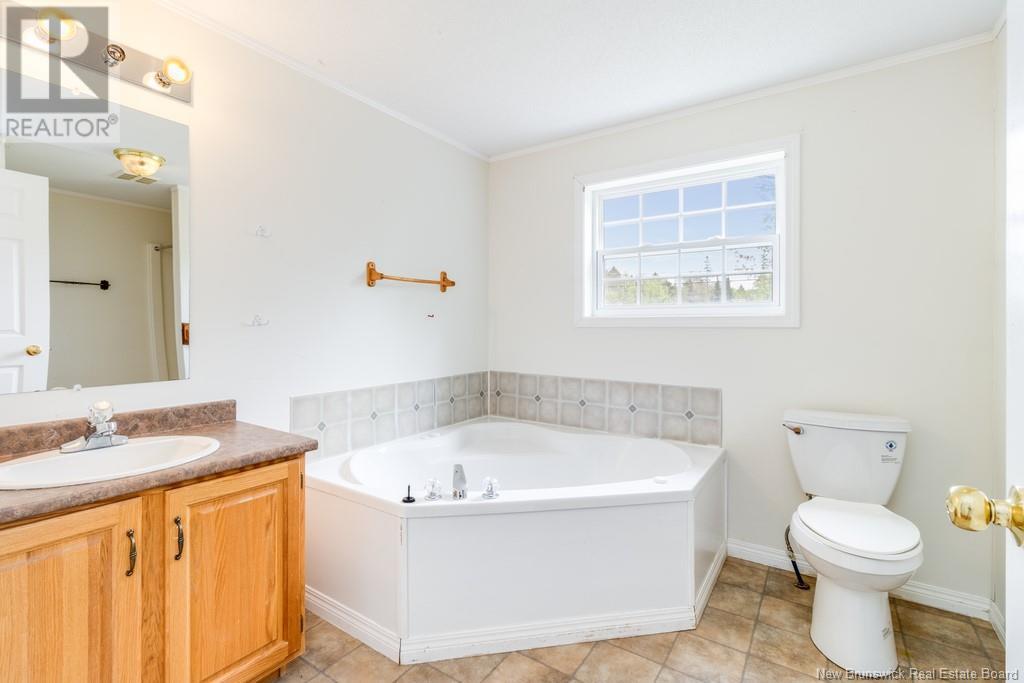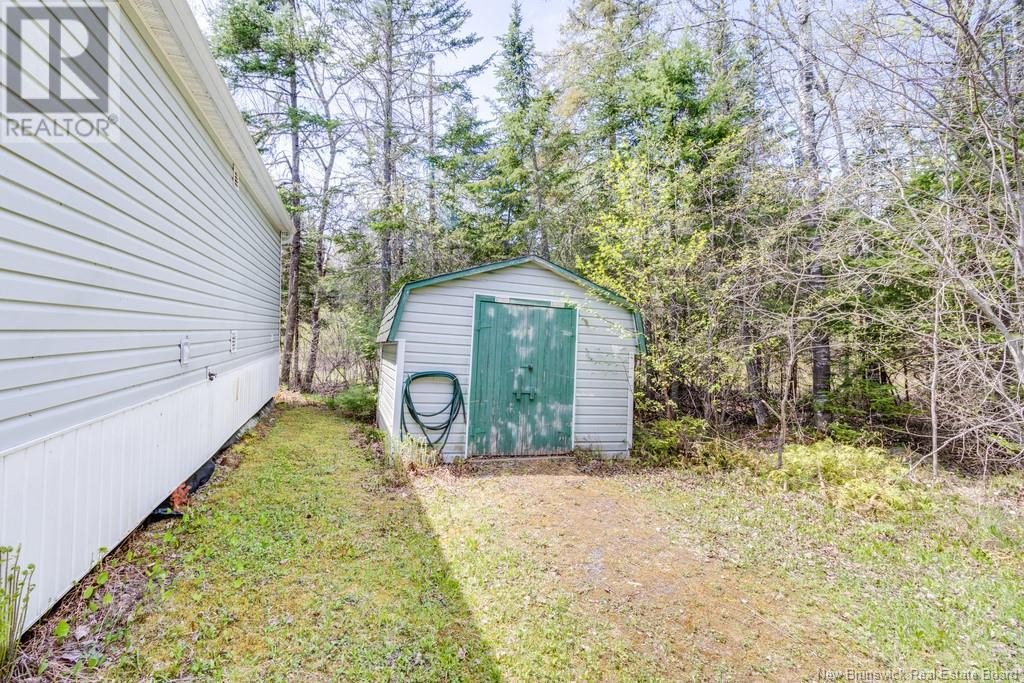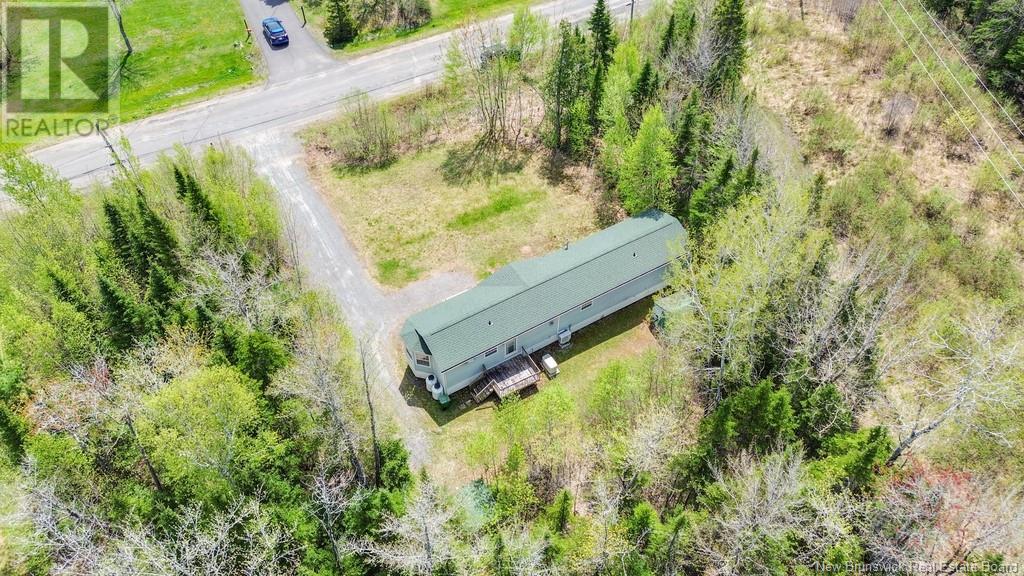2 Bedroom
1 Bathroom
1,015 ft2
Mini
Heat Pump
Baseboard Heaters, Heat Pump
Acreage
$214,900
Nestled on a quiet street in Lincoln, this charming mini home offers comfort, convenience, and excellent opportunity. Whether you're looking to get into the market, simplify your lifestyle, or invest, this property is for you. Situated on a private, tree-lined lot, this 2 bedroom, 1 bathroom home is thoughtfully designed for comfortable living. Step inside to a bright and airy open-concept kitchen and dining area, where large windows flood the space with natural light. The kitchen features warm wood cabinetry, an island with additional prep and storage space, and an inviting layout perfect for everyday living. The cozy living room is anchored by a propane fireplace and complemented by a heat pump, ensuring year-round comfort. Down the hall, you'll find the laundry conveniently tucked away, as well as a spacious bathroom complete with a walk-in shower and a relaxing jet tub. Outside, enjoy the benefits of two storage sheds, ideal for your tools or seasonal items, and a generator for added peace of mind during power outages. Dont miss this fantastic opportunityaffordable living in a great location with everything you need to call it home. (id:31622)
Property Details
|
MLS® Number
|
NB118801 |
|
Property Type
|
Single Family |
|
Equipment Type
|
Propane Tank |
|
Features
|
Balcony/deck/patio |
|
Rental Equipment Type
|
Propane Tank |
|
Structure
|
Shed |
Building
|
Bathroom Total
|
1 |
|
Bedrooms Above Ground
|
2 |
|
Bedrooms Total
|
2 |
|
Architectural Style
|
Mini |
|
Basement Type
|
None |
|
Constructed Date
|
2004 |
|
Cooling Type
|
Heat Pump |
|
Exterior Finish
|
Vinyl |
|
Flooring Type
|
Laminate |
|
Heating Fuel
|
Electric |
|
Heating Type
|
Baseboard Heaters, Heat Pump |
|
Size Interior
|
1,015 Ft2 |
|
Total Finished Area
|
1015 Sqft |
|
Type
|
House |
|
Utility Water
|
Well |
Land
|
Access Type
|
Year-round Access |
|
Acreage
|
Yes |
|
Sewer
|
Septic System |
|
Size Irregular
|
1.09 |
|
Size Total
|
1.09 Hec |
|
Size Total Text
|
1.09 Hec |
Rooms
| Level |
Type |
Length |
Width |
Dimensions |
|
Main Level |
Living Room |
|
|
14'5'' x 14'6'' |
|
Main Level |
Bath (# Pieces 1-6) |
|
|
11'0'' x 9'6'' |
|
Main Level |
Bedroom |
|
|
11'5'' x 11'5'' |
|
Main Level |
Primary Bedroom |
|
|
14'5'' x 12'0'' |
|
Main Level |
Dining Room |
|
|
4'7'' x 3'6'' |
|
Main Level |
Kitchen |
|
|
9'8'' x 19'5'' |
https://www.realtor.ca/real-estate/28334426/17-jackie-street-lincoln













