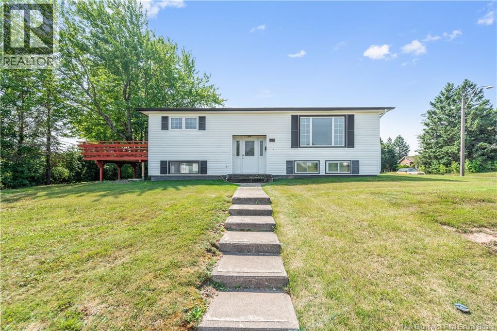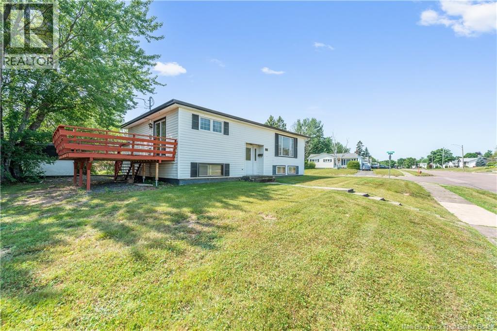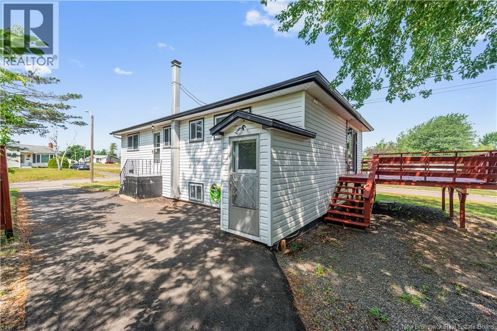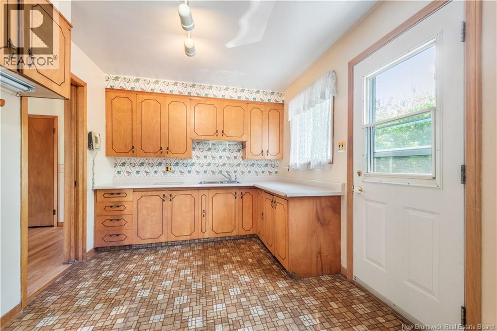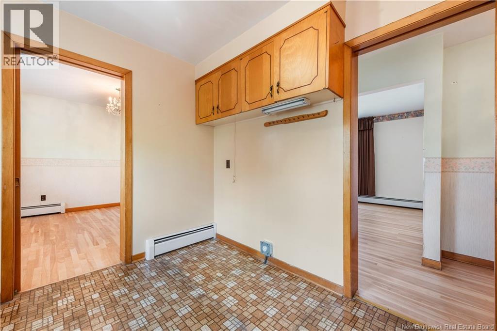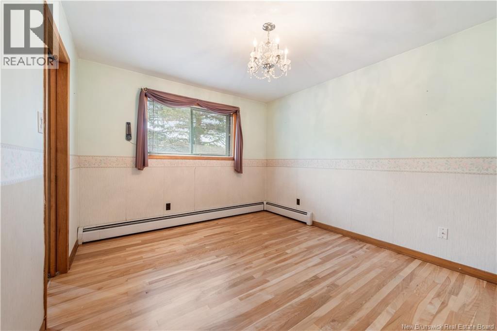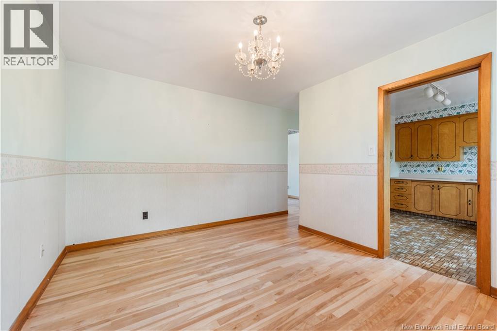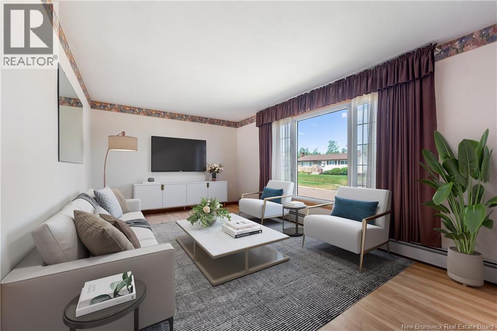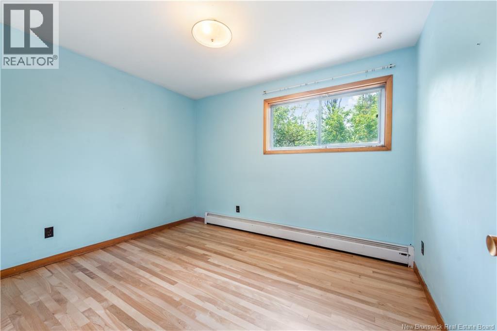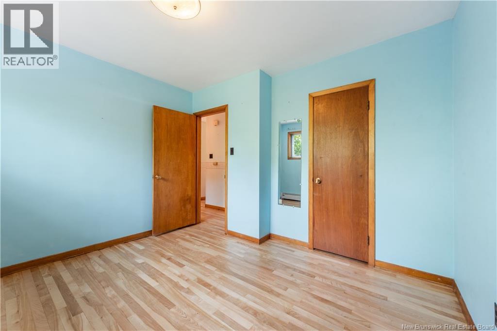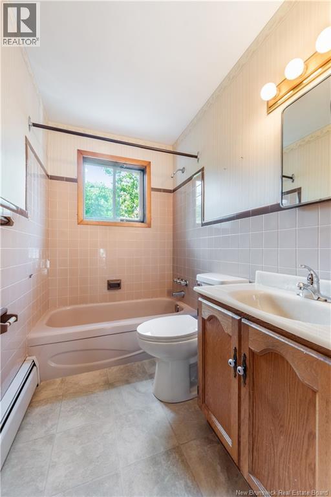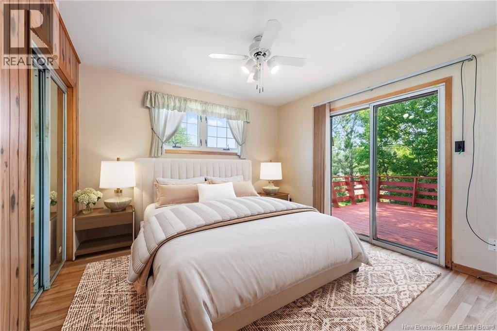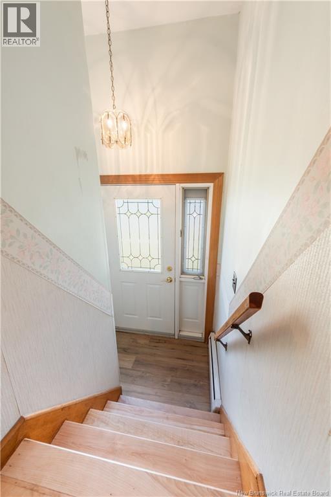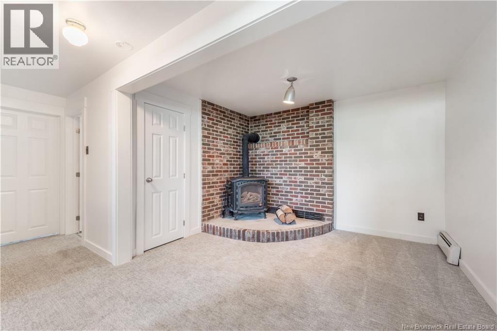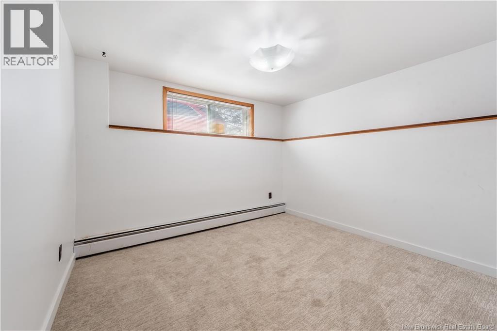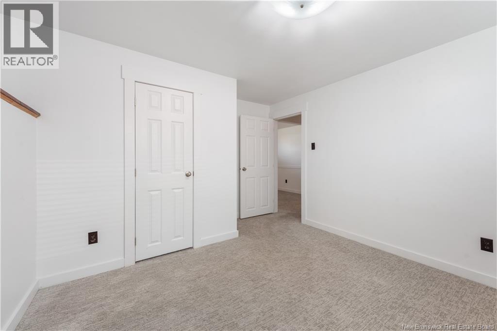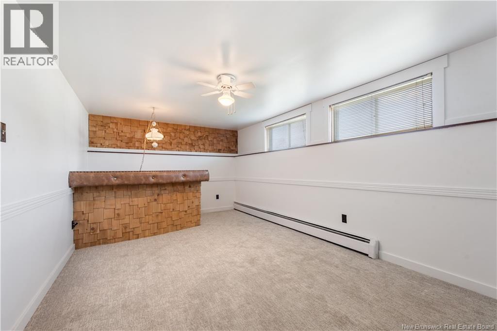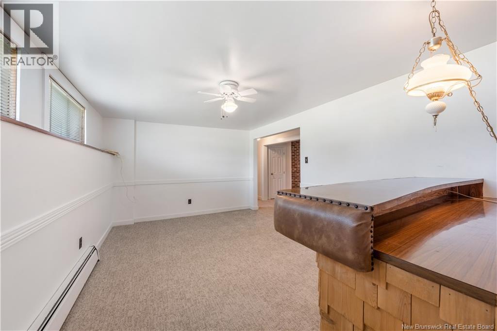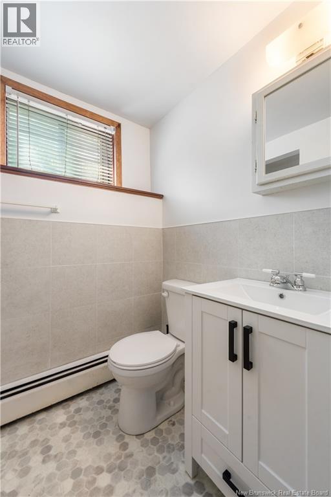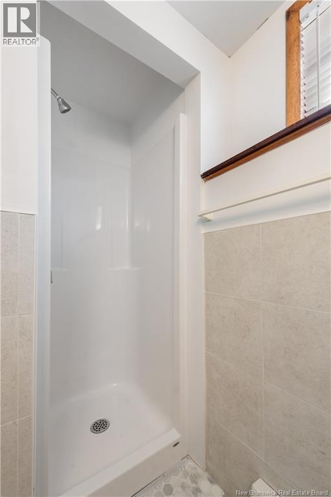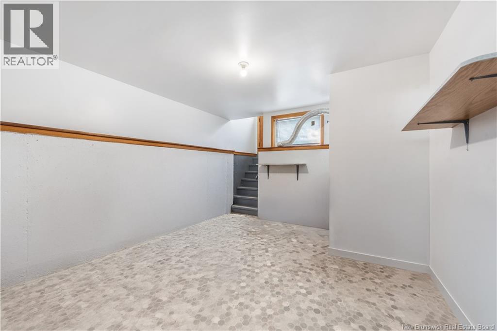3 Bedroom
2 Bathroom
1,756 ft2
Split Level Entry
Radiant Heat
$324,900
Welcome to 169 Queen Mary Road A Warm & Inviting Space to Call Home Located in the heart of Monctons sought-after Sunnybrae neighbourhood, this beautifully maintained 3-bedroom, 2-bathroom split entry home sits on a generous corner lot and offers the perfect balance of comfort, convenience, and possibility. Step inside to a bright and functional layout with plenty of room to grow. The main level features a spacious kitchen and dining area, and the primary bedroom has direct access to a large deck perfect for summer BBQs, morning coffee, or relaxing evenings with friends and family. Newly refinished hardwood floors will help the new buyers settle in nicely. Downstairs, you'll find a freshly updated basement complete with a cozy rec room and built-in bar a great space for movie nights, hosting guests, or creating your own home retreat. A separate basement entrance ads in-law suite potential while the close proximity to the new Moncton High School, Sunnybrae Middle School, and all your everyday essentials, make this home ideal for families, first-time buyers, or anyone looking to settle into a quiet, established neighbourhood. New Driveway in 2024, Weeping tile around exterior installed 2 years ago. *living Room and Principal Bedroom are virtually staged. (id:31622)
Property Details
|
MLS® Number
|
NB124482 |
|
Property Type
|
Single Family |
|
Features
|
Balcony/deck/patio |
Building
|
Bathroom Total
|
2 |
|
Bedrooms Above Ground
|
2 |
|
Bedrooms Below Ground
|
1 |
|
Bedrooms Total
|
3 |
|
Architectural Style
|
Split Level Entry |
|
Exterior Finish
|
Vinyl |
|
Flooring Type
|
Hardwood |
|
Foundation Type
|
Concrete |
|
Heating Fuel
|
Electric |
|
Heating Type
|
Radiant Heat |
|
Size Interior
|
1,756 Ft2 |
|
Total Finished Area
|
1756 Sqft |
|
Type
|
House |
|
Utility Water
|
Municipal Water |
Land
|
Access Type
|
Year-round Access |
|
Acreage
|
No |
|
Sewer
|
Municipal Sewage System |
|
Size Irregular
|
818 |
|
Size Total
|
818 M2 |
|
Size Total Text
|
818 M2 |
Rooms
| Level |
Type |
Length |
Width |
Dimensions |
|
Basement |
Laundry Room |
|
|
12'2'' x 10'10'' |
|
Basement |
3pc Bathroom |
|
|
8'5'' x 4'11'' |
|
Basement |
Bedroom |
|
|
10'6'' x 9'6'' |
|
Basement |
Family Room |
|
|
18'0'' x 10'6'' |
|
Main Level |
Bedroom |
|
|
11'3'' x 10'2'' |
|
Main Level |
Primary Bedroom |
|
|
11'2'' x 11'2'' |
|
Main Level |
4pc Bathroom |
|
|
9'2'' x 4'10'' |
|
Main Level |
Living Room |
|
|
18'8'' x 11'2'' |
|
Main Level |
Dining Room |
|
|
12'8'' x 10'6'' |
|
Main Level |
Kitchen |
|
|
11'6'' x 9'0'' |
https://www.realtor.ca/real-estate/28701962/169-queen-mary-road-moncton

