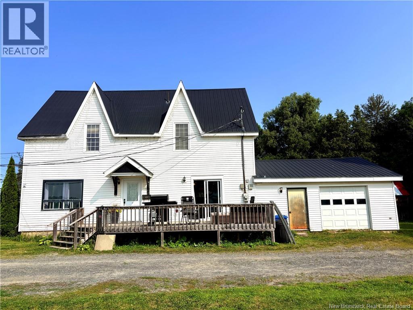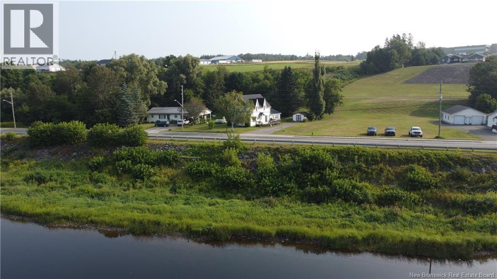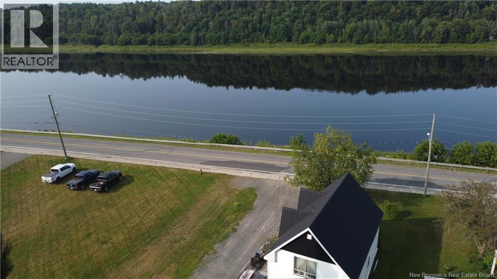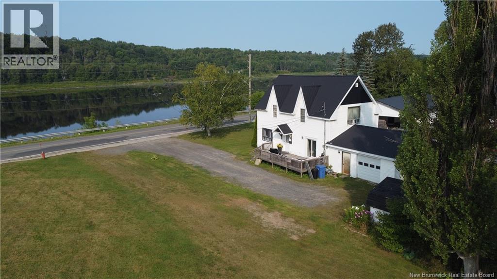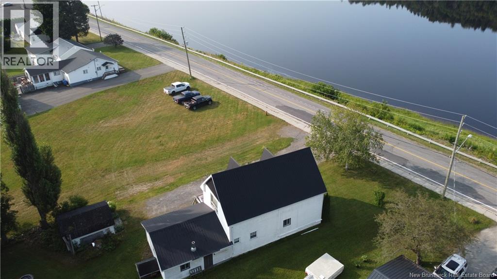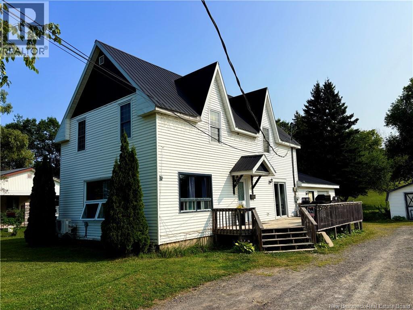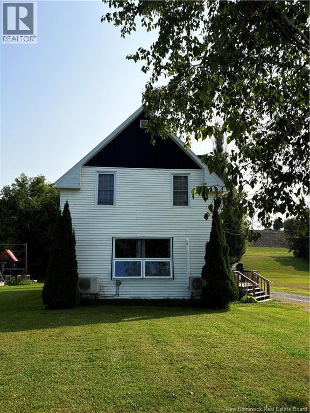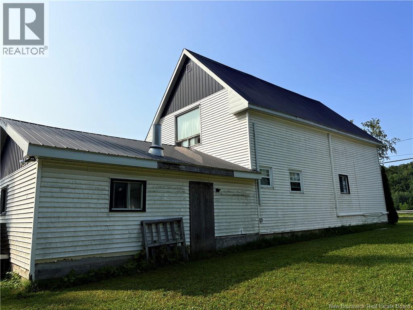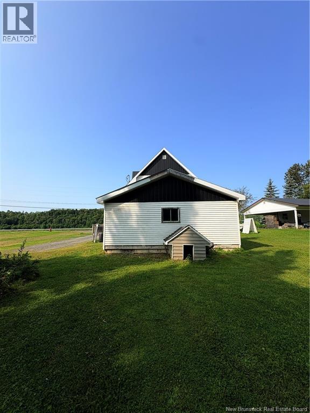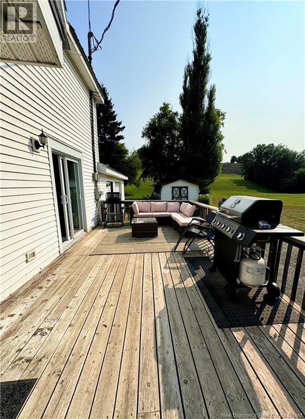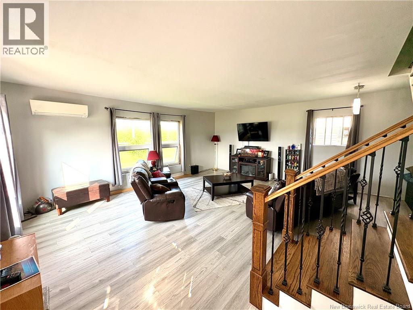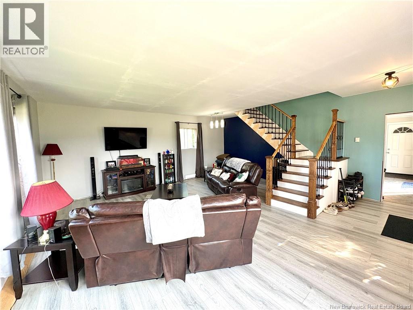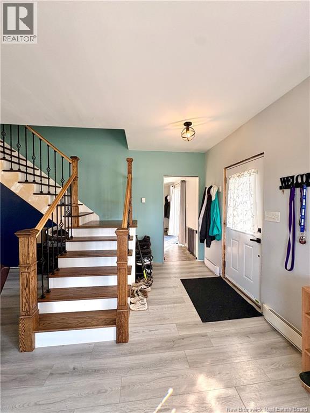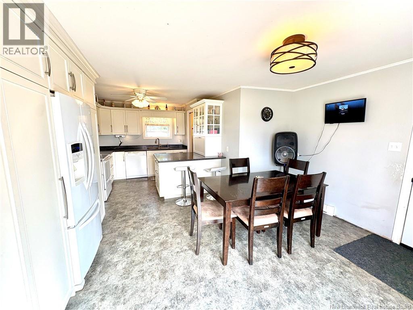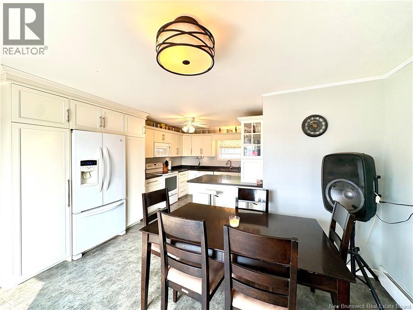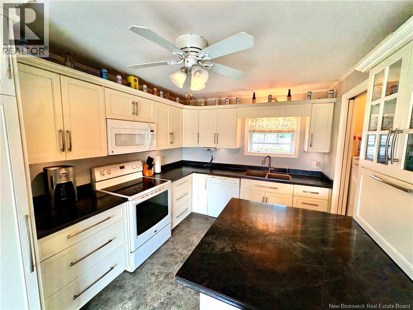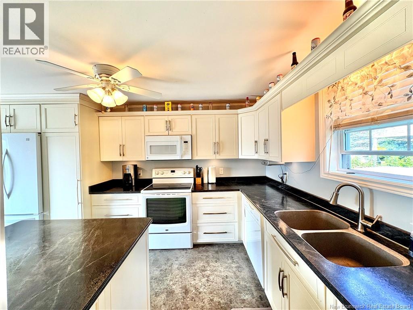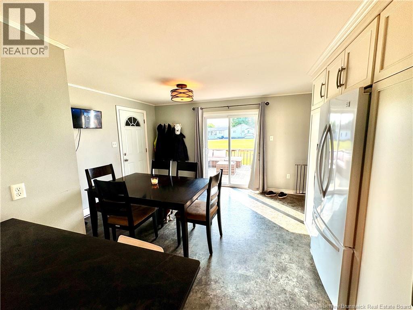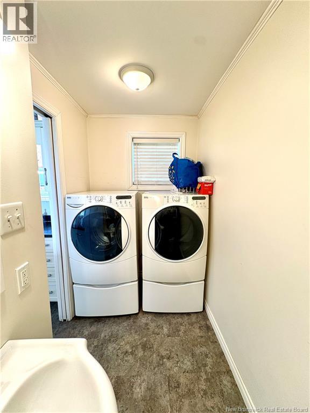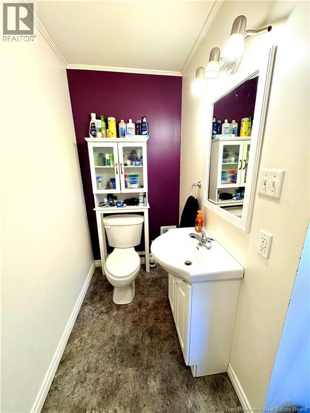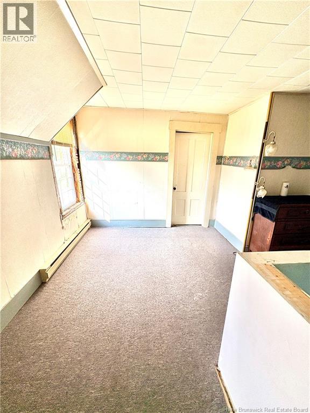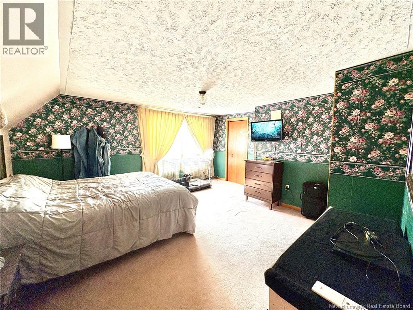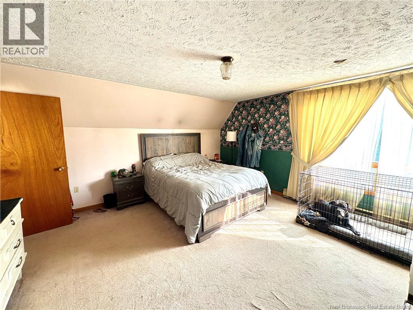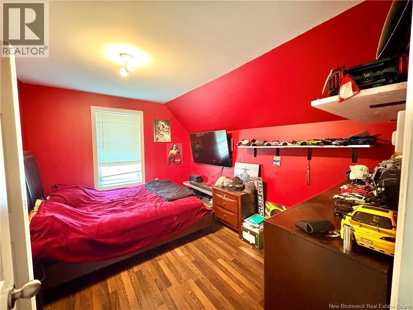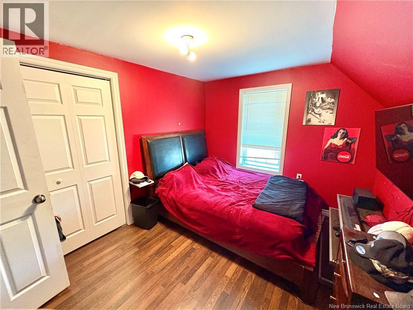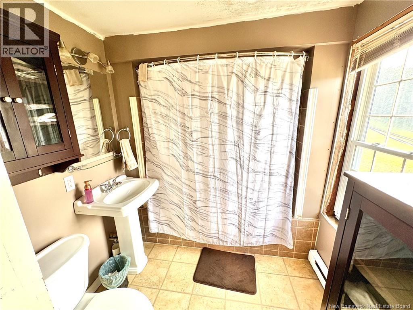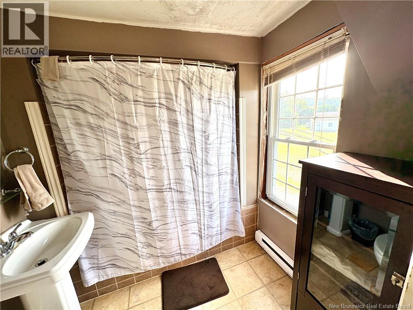3 Bedroom
2 Bathroom
1,796 ft2
Heat Pump
Baseboard Heaters, Heat Pump
Landscaped
$199,000
Welcome to this inviting 2-storey home offering comfort, functionality, and plenty of space for the whole family. The main floor features a spacious living room perfect for gatherings, a bright and well-appointed kitchen with an adjoining dining area, and a convenient half bath with laundry. Enjoy direct access from the attached single-car garage, making daily life a breeze. Upstairs, you will find three comfortable bedrooms and a full bathroom, providing the perfect layout for family living. Whether youre entertaining in the large main-floor spaces or relaxing in the private upper-level bedrooms, this home has room for everyone. Located in a desirable area, this property is ready for you to move in and make it your own. (id:31622)
Property Details
|
MLS® Number
|
NB124590 |
|
Property Type
|
Single Family |
|
Features
|
Balcony/deck/patio |
|
View Type
|
River View |
Building
|
Bathroom Total
|
2 |
|
Bedrooms Above Ground
|
3 |
|
Bedrooms Total
|
3 |
|
Cooling Type
|
Heat Pump |
|
Exterior Finish
|
Vinyl |
|
Flooring Type
|
Carpeted, Laminate, Tile |
|
Foundation Type
|
Concrete |
|
Half Bath Total
|
1 |
|
Heating Fuel
|
Electric |
|
Heating Type
|
Baseboard Heaters, Heat Pump |
|
Stories Total
|
2 |
|
Size Interior
|
1,796 Ft2 |
|
Total Finished Area
|
1796 Sqft |
|
Type
|
House |
|
Utility Water
|
Municipal Water |
Parking
Land
|
Access Type
|
Year-round Access, Public Road |
|
Acreage
|
No |
|
Landscape Features
|
Landscaped |
|
Sewer
|
Municipal Sewage System |
|
Size Irregular
|
1039 |
|
Size Total
|
1039 M2 |
|
Size Total Text
|
1039 M2 |
Rooms
| Level |
Type |
Length |
Width |
Dimensions |
|
Second Level |
Bath (# Pieces 1-6) |
|
|
4'7'' x 7'0'' |
|
Second Level |
Loft |
|
|
12'8'' x 9'4'' |
|
Second Level |
Bedroom |
|
|
9'0'' x 8'0'' |
|
Second Level |
Bedroom |
|
|
11'0'' x 9'3'' |
|
Second Level |
Primary Bedroom |
|
|
14'7'' x 13'11'' |
|
Main Level |
2pc Bathroom |
|
|
10'3'' x 3'11'' |
|
Main Level |
Dining Room |
|
|
10'4'' x 14'8'' |
|
Main Level |
Kitchen |
|
|
11'0'' x 9'0'' |
|
Main Level |
Living Room |
|
|
21'0'' x 21'0'' |
https://www.realtor.ca/real-estate/28717954/166-main-street-hartland

