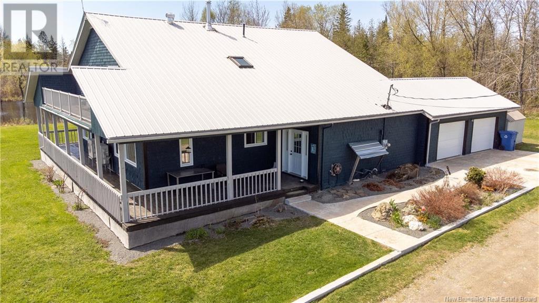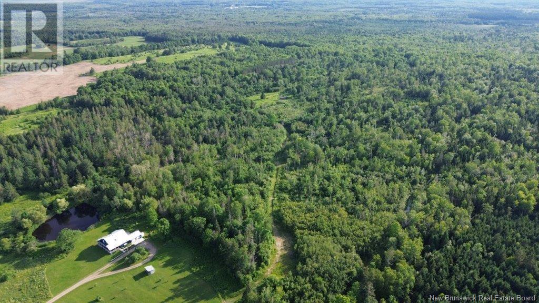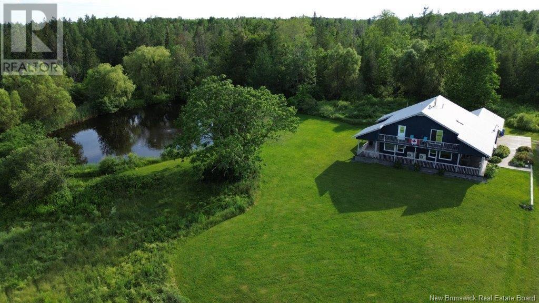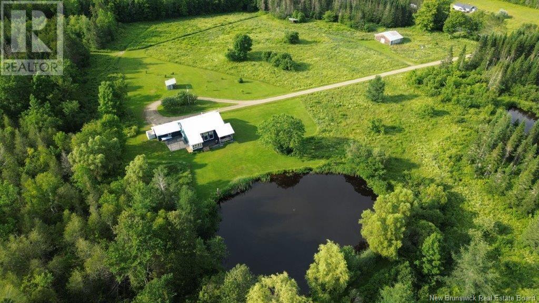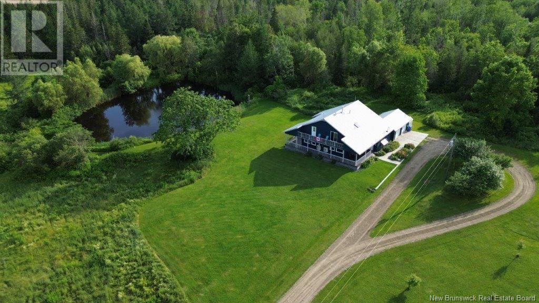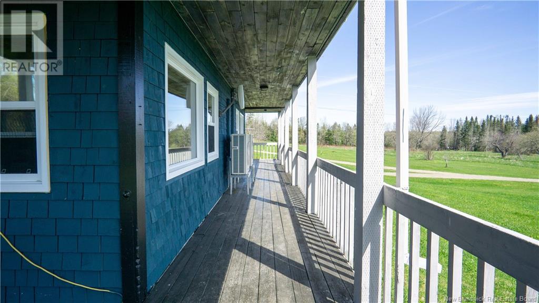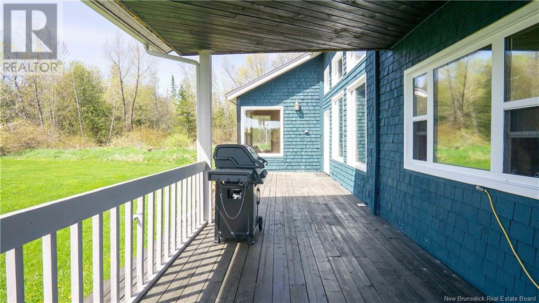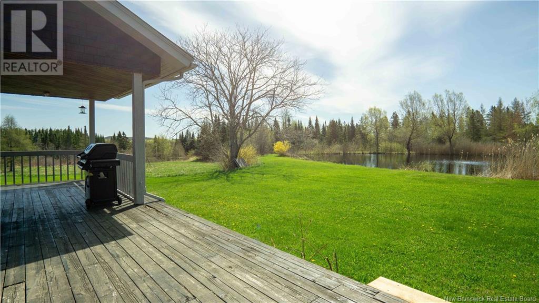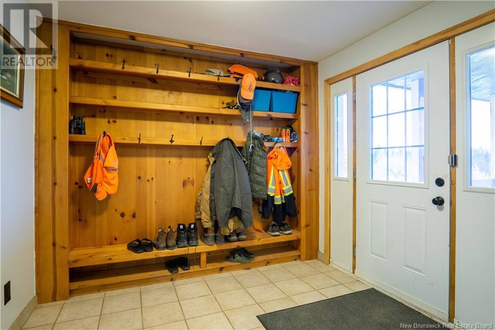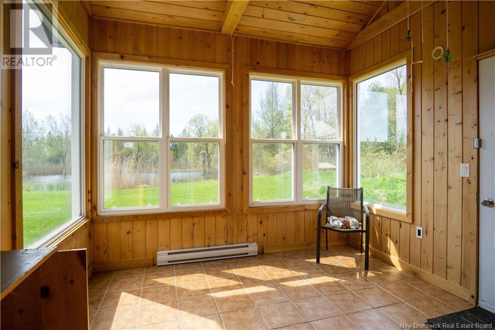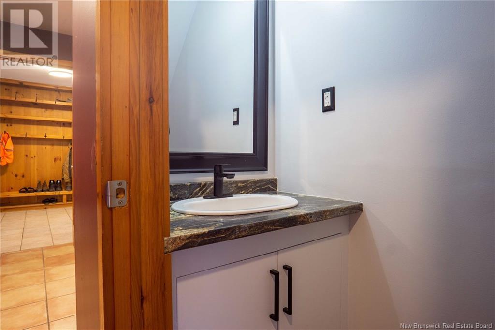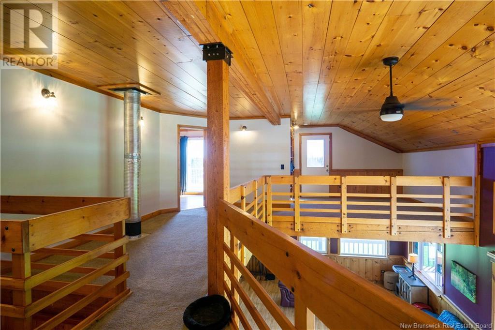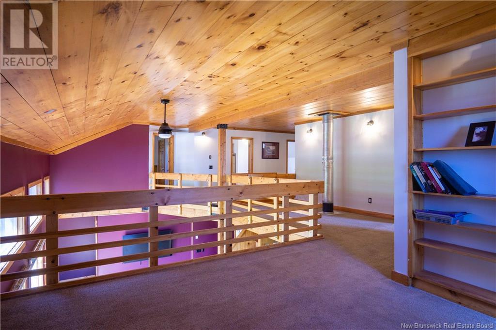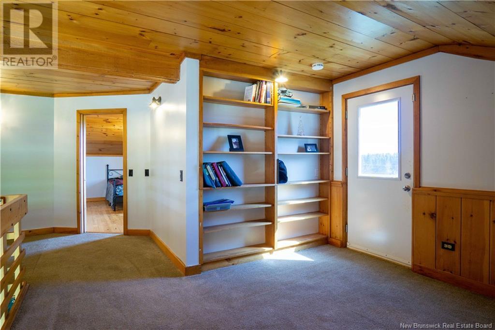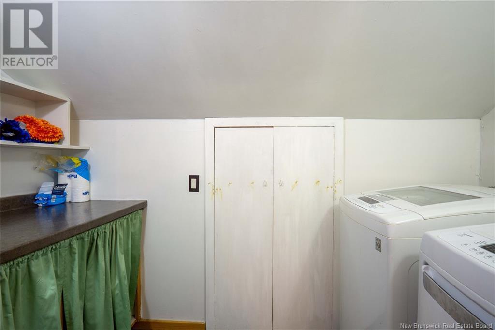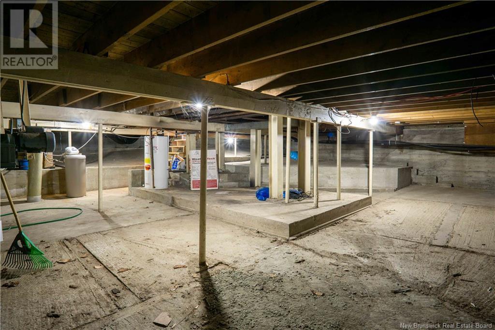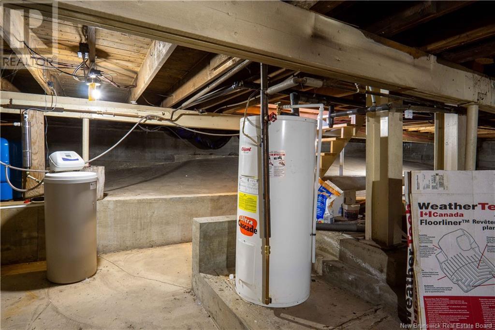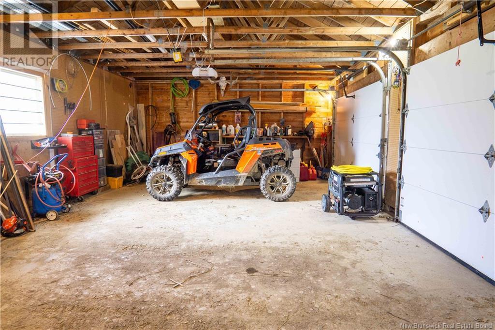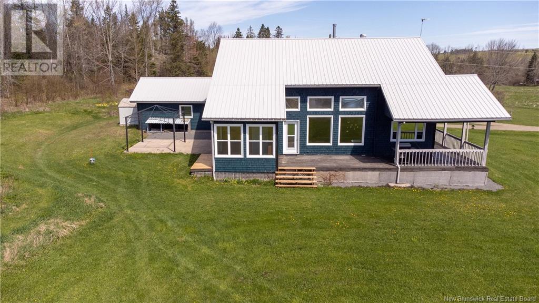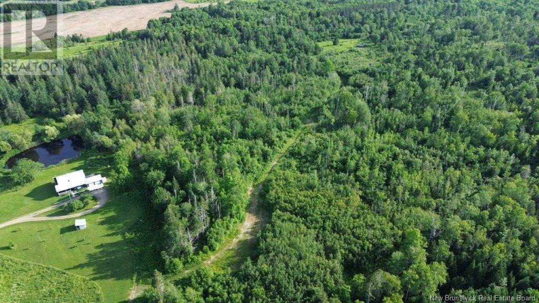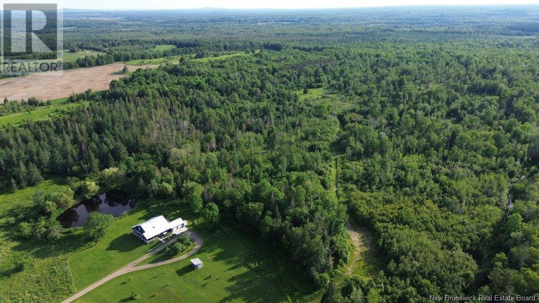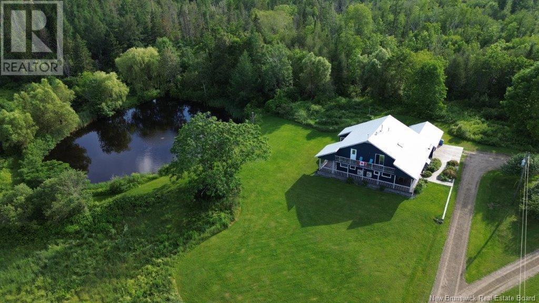1659 Route 540 Kirkland, New Brunswick E7N 2K5
$524,000
""Your private paradise awaits"". This beautiful country property is located just 20 minutes to Woodstock and 50 minutes to Fredericton. Sitting on 214 acres of mixed bush and fields you find a stunning 5 bedroom, 2 full baths finished country estate. This house boasts a wrap around covered verandah, sitting 2nd. level balcony with beautiful scenery, bay windows, double car garage. 35x40 shop for all the extra toys and a chicken coop. Also 2 large ponds on the property . Pick your own apples just feet from the doorstep. An outdoor enthusiasts dream with numerous man made trails through the property with an abundance of wildlife. Quiet family property, homesteader, hobby farmer or small business, it can all be done here . (id:31622)
Property Details
| MLS® Number | NB118462 |
| Property Type | Single Family |
| Features | Treed, Hobby Farm, Balcony/deck/patio |
| Structure | Workshop |
Building
| Bathroom Total | 3 |
| Bedrooms Above Ground | 5 |
| Bedrooms Total | 5 |
| Constructed Date | 1985 |
| Cooling Type | Air Conditioned, Heat Pump |
| Exterior Finish | Cedar Shingles, Wood Shingles |
| Flooring Type | Carpeted, Ceramic, Hardwood, Softwood |
| Foundation Type | Concrete |
| Half Bath Total | 2 |
| Heating Fuel | Electric, Wood |
| Heating Type | Baseboard Heaters, Heat Pump, Stove |
| Stories Total | 2 |
| Size Interior | 3,049 Ft2 |
| Total Finished Area | 3049 Sqft |
| Type | House |
| Utility Water | Drilled Well, Dug Well, Well |
Parking
| Attached Garage | |
| Garage |
Land
| Access Type | Year-round Access, Public Road |
| Acreage | Yes |
| Landscape Features | Landscaped |
| Sewer | Septic System |
| Size Irregular | 214 |
| Size Total | 214 Ac |
| Size Total Text | 214 Ac |
Rooms
| Level | Type | Length | Width | Dimensions |
|---|---|---|---|---|
| Second Level | 3pc Bathroom | 12'7'' x 10'11'' | ||
| Second Level | Bedroom | 16'2'' x 11'6'' | ||
| Second Level | Bedroom | 9'1'' x 11'8'' | ||
| Second Level | Bedroom | 11'7'' x 11'2'' | ||
| Second Level | Bedroom | 9'10'' x 11'8'' | ||
| Second Level | Laundry Room | 5'4'' x 9'5'' | ||
| Second Level | Loft | 12' x 12' | ||
| Basement | Storage | 26'6'' x 29' | ||
| Basement | Storage | 43'1'' x 32'4'' | ||
| Main Level | 2pc Bathroom | 9'1'' x 11'6'' | ||
| Main Level | Bedroom | 11'7'' x 11'6'' | ||
| Main Level | Dining Room | 16'6'' x 11'2'' | ||
| Main Level | Foyer | 9'5'' x 9'3'' | ||
| Main Level | Kitchen | 12'7'' x 13'3'' | ||
| Main Level | Living Room | 20'9'' x 30'7'' | ||
| Main Level | Mud Room | 9'1'' x 11'6'' | ||
| Main Level | Storage | 12'5'' x 10'11'' | ||
| Main Level | Sunroom | 10' x 10'8'' | ||
| Main Level | 2pc Bathroom | 7'5'' x 3' |
https://www.realtor.ca/real-estate/28315464/1659-route-540-kirkland
Contact Us
Contact us for more information

