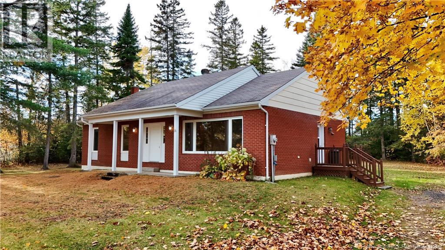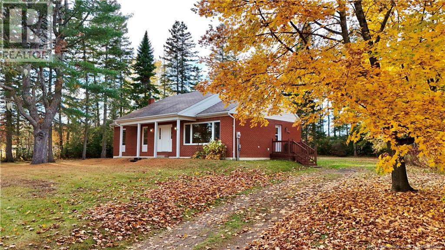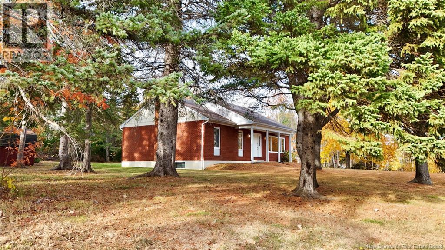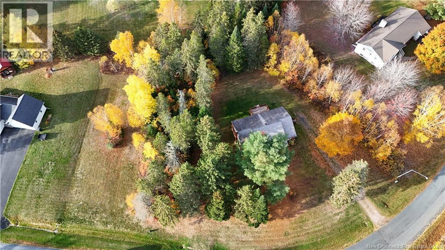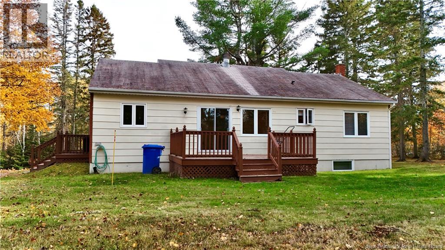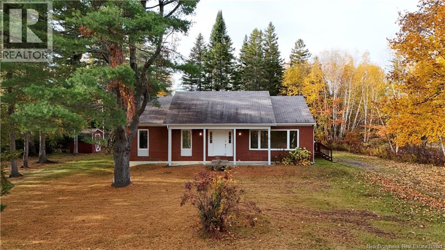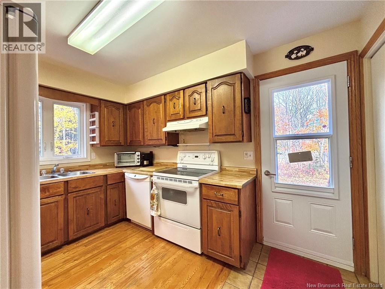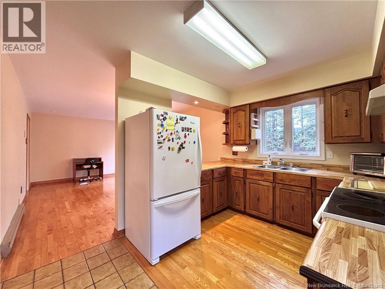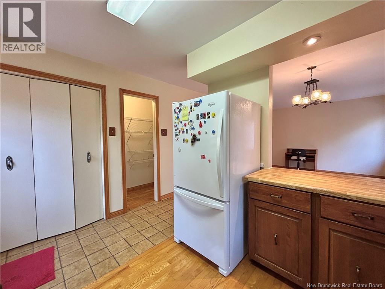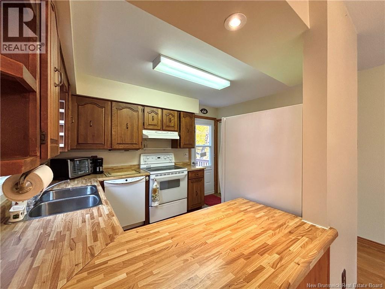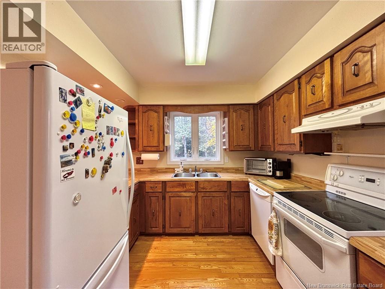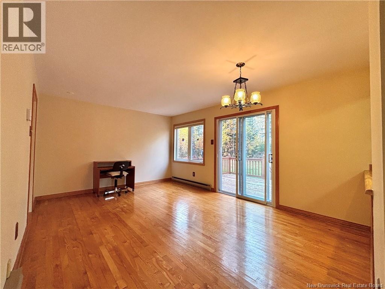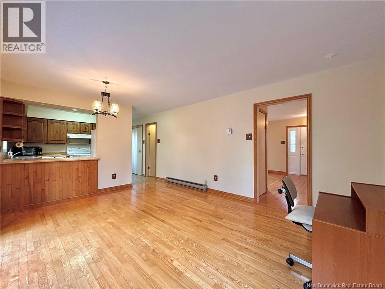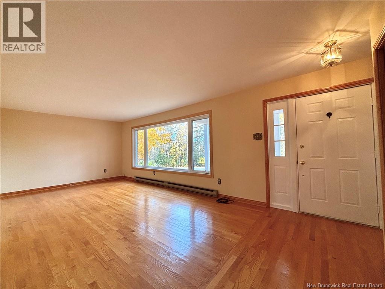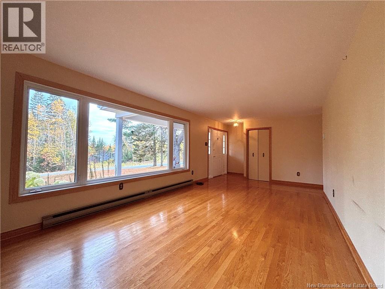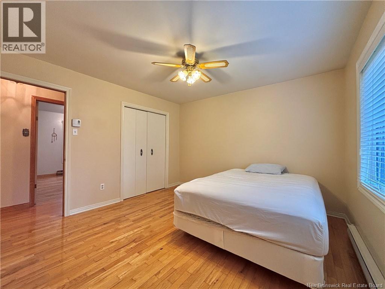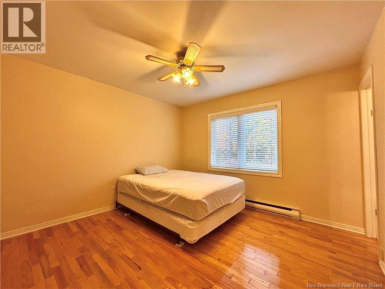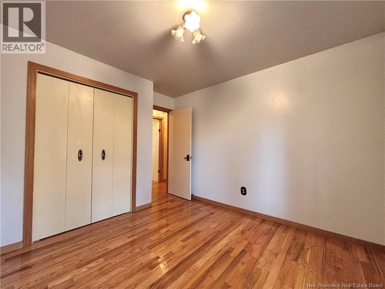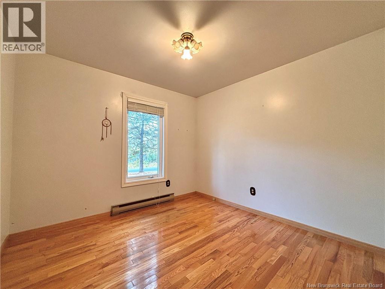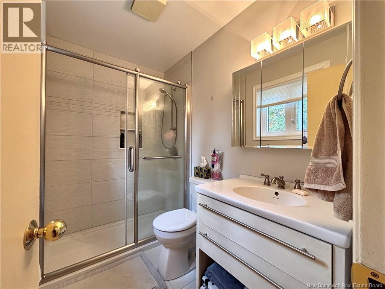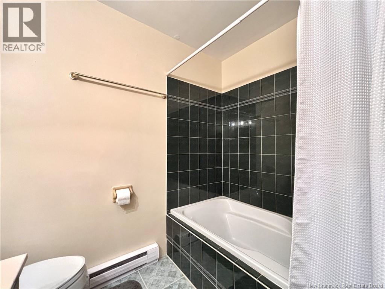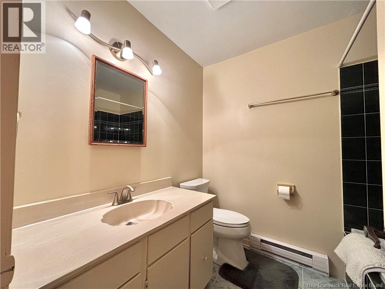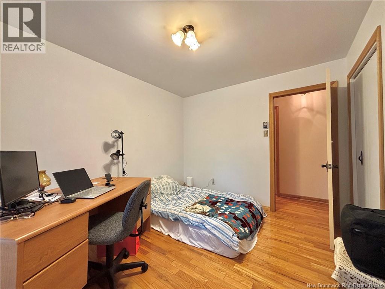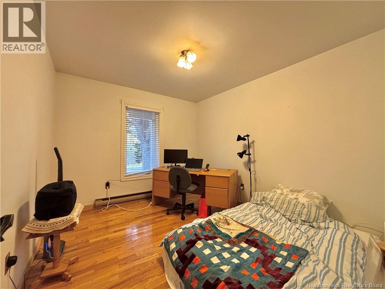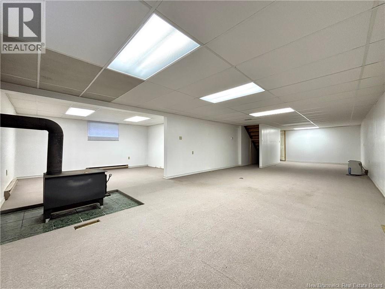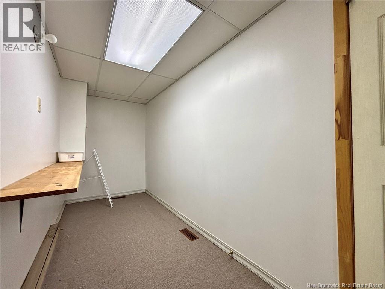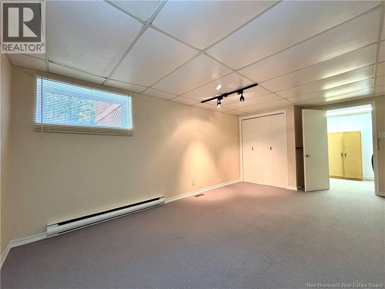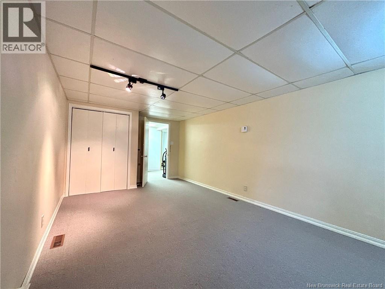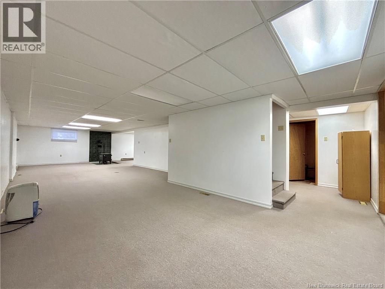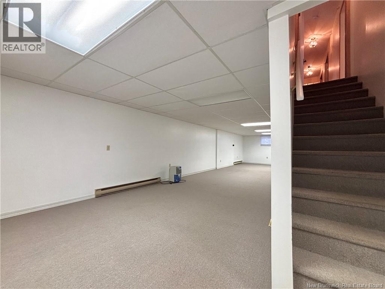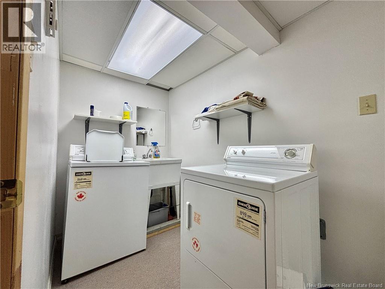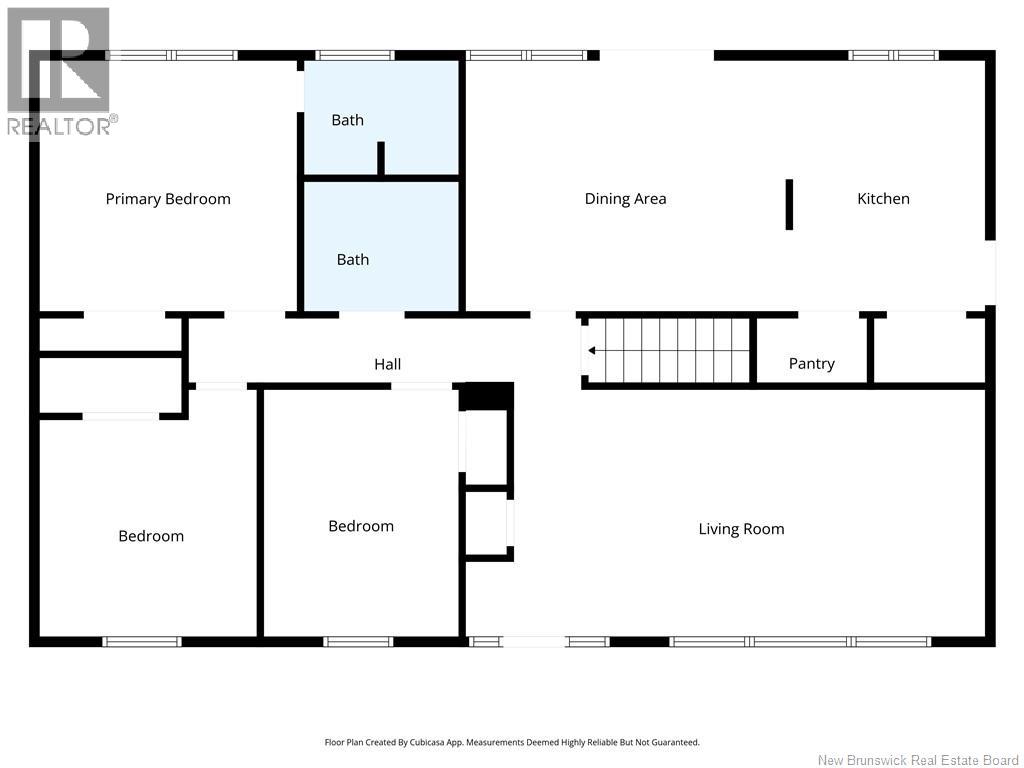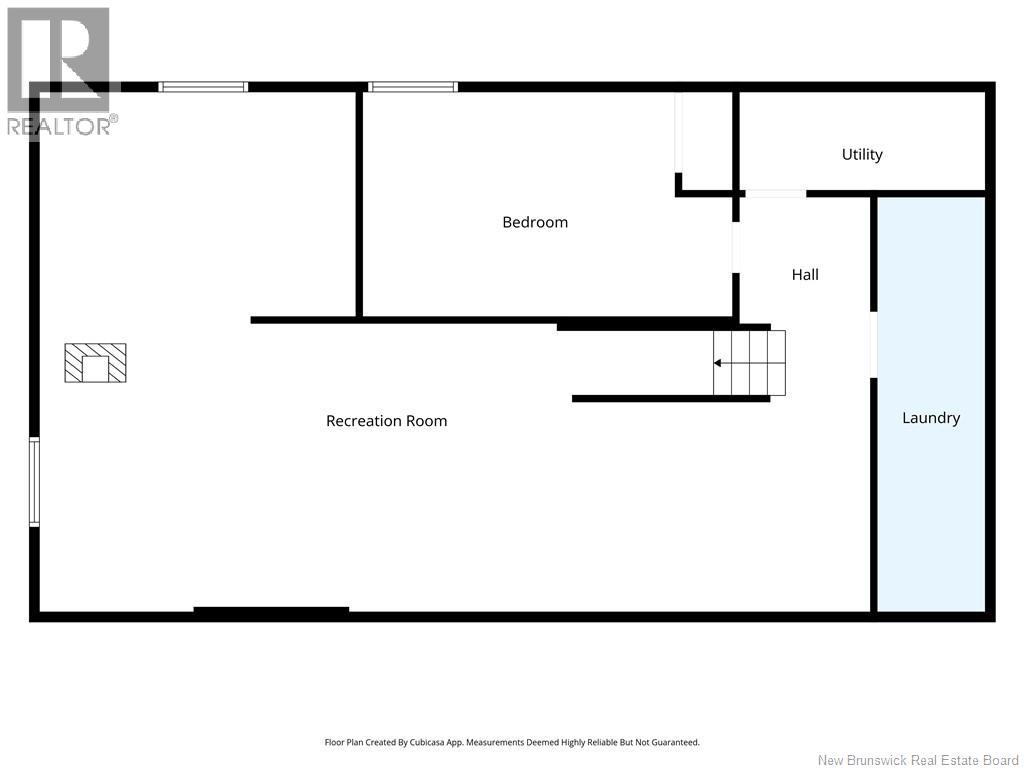3 Bedroom
2 Bathroom
2,506 ft2
Ranch, 2 Level
Baseboard Heaters
$259,900
Nestled in a beautiful country setting, this well-maintained home offers the perfect blend of privacy and convenience. Located in a great neighbourhood surrounded by mature trees and sitting on a large lot, its just minutes from town and offers easy access to snowmobile and ATV trails. Pride of ownership is evident throughout, with features including gleaming hardwood floors, large bright windows that fill the home with natural light, and 3 spacious bedrooms. It also has main floor laundry. The property also boasts 2 bathrooms, including a rare ensuite for a home of this era. The large, full basement provides ample storage space and a huge family room. There is tons of potential here and a wonderful opportunity for those seeking peaceful country living without sacrificing proximity to amenities. This home is being sold as an 'estate sale' so as/is, where/is with no warranties. (id:31622)
Property Details
|
MLS® Number
|
NB129115 |
|
Property Type
|
Single Family |
|
Structure
|
Shed |
Building
|
Bathroom Total
|
2 |
|
Bedrooms Above Ground
|
3 |
|
Bedrooms Total
|
3 |
|
Architectural Style
|
Ranch, 2 Level |
|
Exterior Finish
|
Aluminum/vinyl |
|
Flooring Type
|
Carpeted, Ceramic, Hardwood |
|
Foundation Type
|
Concrete |
|
Heating Fuel
|
Electric |
|
Heating Type
|
Baseboard Heaters |
|
Size Interior
|
2,506 Ft2 |
|
Total Finished Area
|
2506 Sqft |
|
Utility Water
|
Drilled Well |
Land
|
Access Type
|
Year-round Access, Public Road |
|
Acreage
|
No |
|
Size Irregular
|
3375 |
|
Size Total
|
3375 M2 |
|
Size Total Text
|
3375 M2 |
Rooms
| Level |
Type |
Length |
Width |
Dimensions |
|
Basement |
Utility Room |
|
|
12'3'' x 4'11'' |
|
Basement |
Laundry Room |
|
|
5'5'' x 20'8'' |
|
Basement |
Bedroom |
|
|
18'5'' x 11'2'' |
|
Basement |
Recreation Room |
|
|
41'4'' x 25'10'' |
|
Main Level |
Bath (# Pieces 1-6) |
|
|
7'8'' x 6'5'' |
|
Main Level |
Ensuite |
|
|
7'8'' x 5'8'' |
|
Main Level |
Primary Bedroom |
|
|
12'10'' x 12'6'' |
|
Main Level |
Bedroom |
|
|
10'10'' x 12'4'' |
|
Main Level |
Bedroom |
|
|
9'8'' x 12'4'' |
|
Main Level |
Dining Room |
|
|
15'11'' x 12'6'' |
|
Main Level |
Kitchen |
|
|
9'11'' x 12'6'' |
|
Main Level |
Living Room |
|
|
25'10'' x 12'4'' |
https://www.realtor.ca/real-estate/29029732/16-rideau-north-tetagouche

