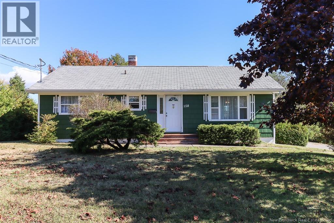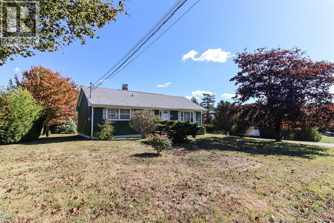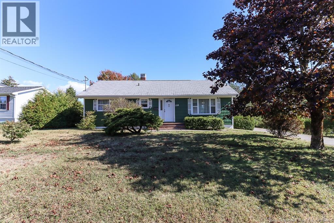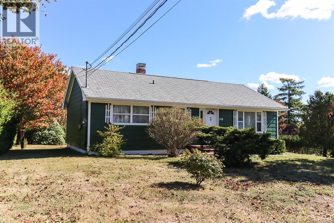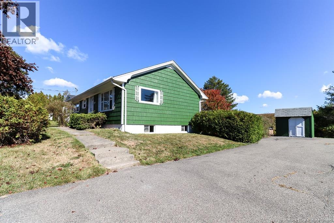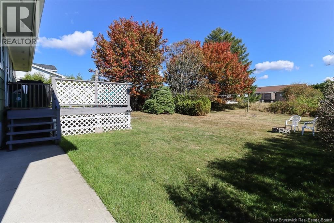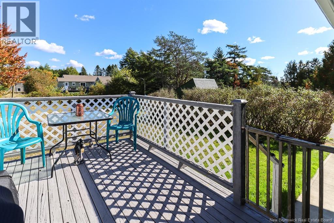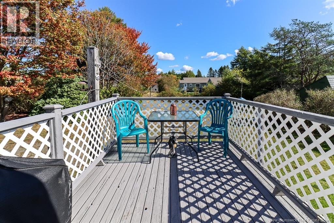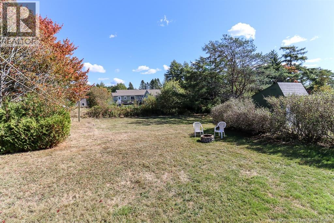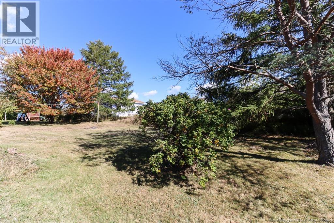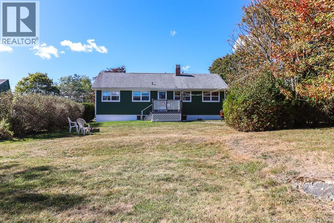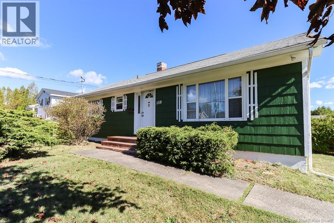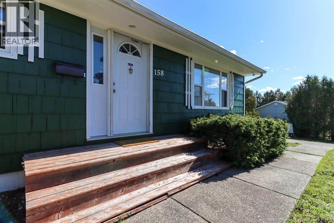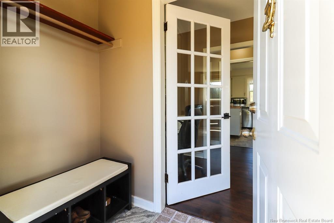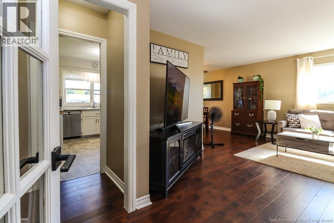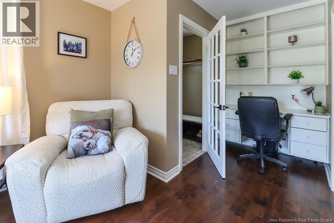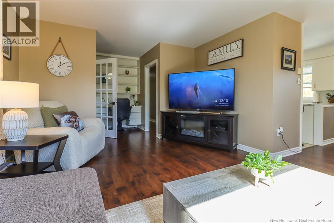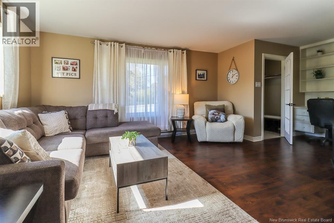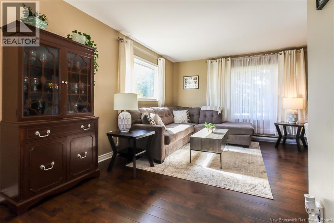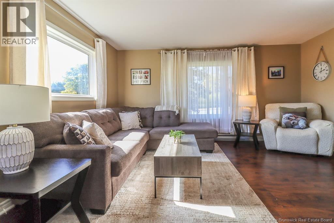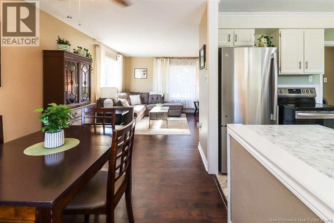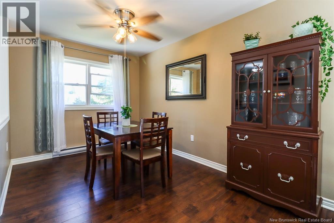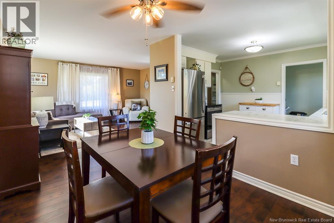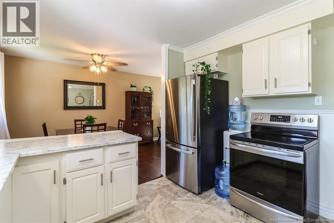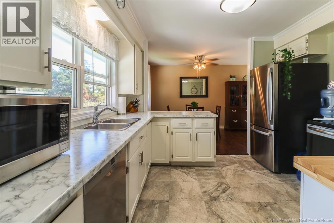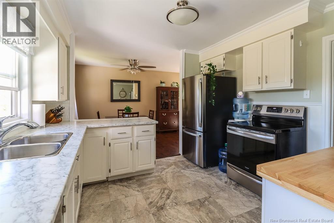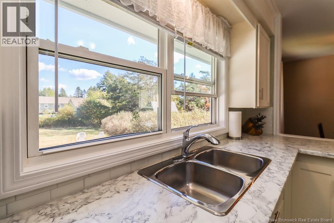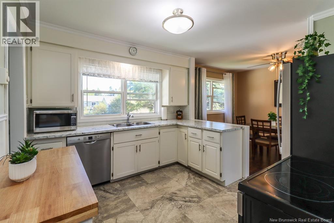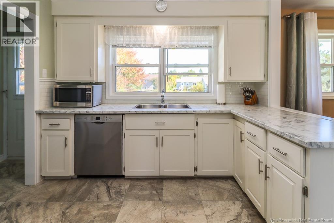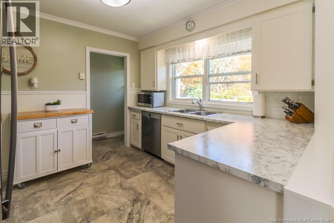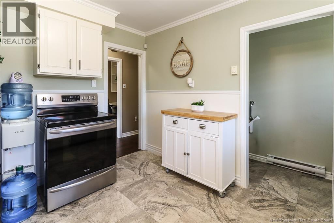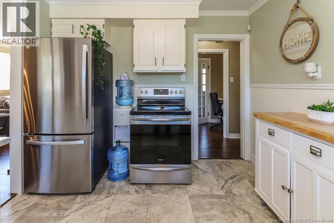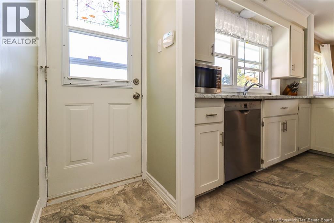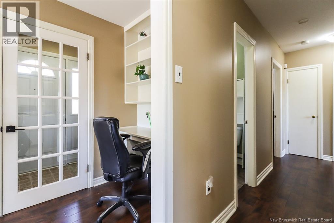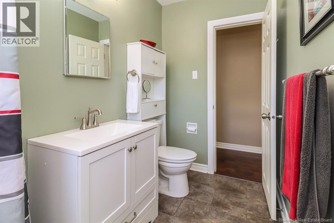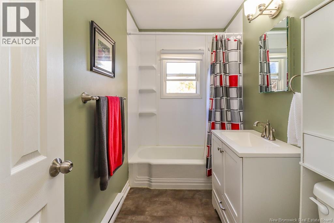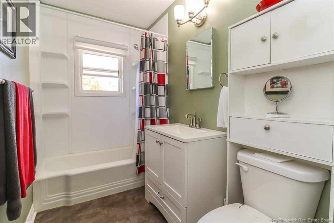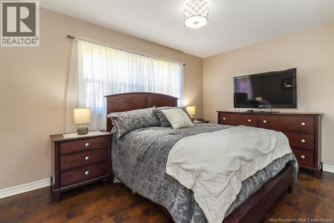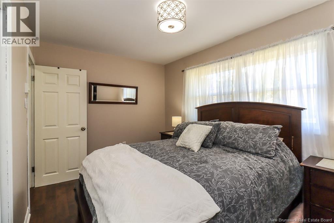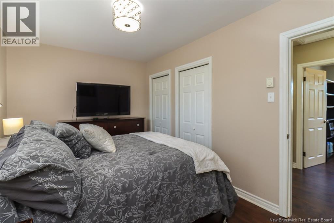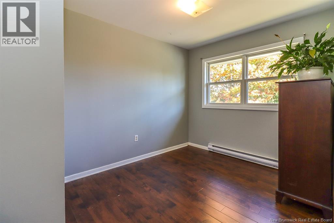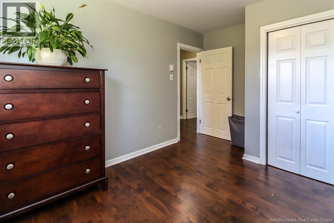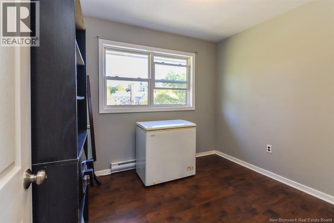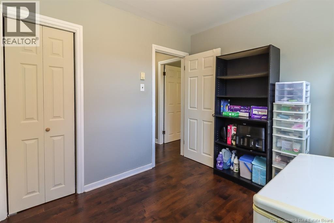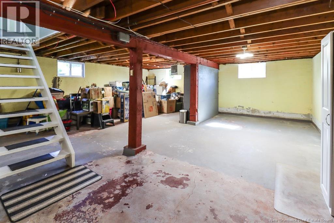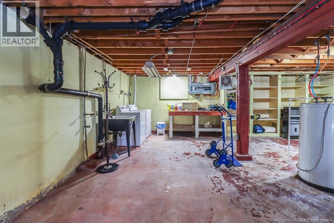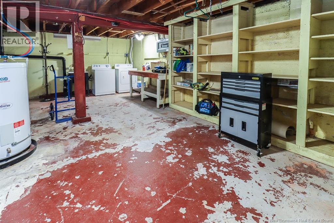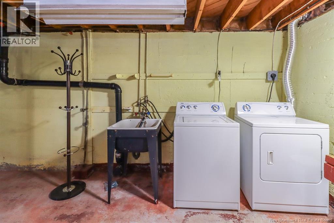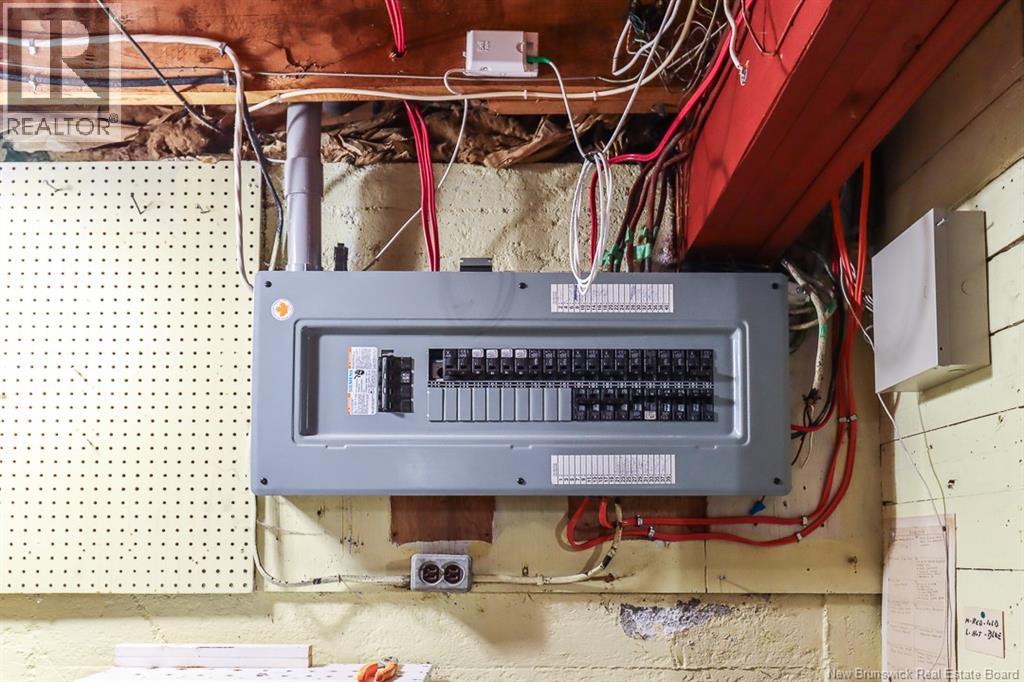158 Lakeview Drive Saint John, New Brunswick E2J 3M7
$239,900
Nestled in the heart of Lakewood Heights, this adorable bungalow sits on a beautifully landscaped level lot under an acre, surrounded by mature trees and lovely shrubs that offer privacy and curb appeal. Whether you're a first-time buyer, downsizing, or looking for a smart investment, this home has so much to offer! Step inside and enjoy the convenience of main-level living with 3 comfortable bedrooms and a full bath, all thoughtfully laid out for everyday ease. The bright living space and cozy layout make it feel like home the moment you walk in. Downstairs, youll find a full basement with loads of development potentialperfect for creating a rec room, home office, or extra living space. Plus, the laundry area is already in place. Outside, enjoy morning coffee on your back deck, host BBQs in the semi-private backyard, and appreciate the convenience of a paved driveway. Just minutes from all amenitiesshopping, schools, parks, and morethis location is hard to beat! (id:31622)
Open House
This property has open houses!
1:00 pm
Ends at:3:00 pm
Property Details
| MLS® Number | NB127659 |
| Property Type | Single Family |
| Equipment Type | Water Heater |
| Features | Level Lot |
| Rental Equipment Type | Water Heater |
Building
| Bathroom Total | 1 |
| Bedrooms Above Ground | 3 |
| Bedrooms Total | 3 |
| Architectural Style | Bungalow |
| Basement Type | Full |
| Constructed Date | 1975 |
| Exterior Finish | Cedar Shingles |
| Flooring Type | Laminate |
| Foundation Type | Concrete |
| Heating Fuel | Electric |
| Heating Type | Baseboard Heaters |
| Stories Total | 1 |
| Size Interior | 958 Ft2 |
| Total Finished Area | 958 Sqft |
| Type | House |
| Utility Water | Municipal Water |
Land
| Access Type | Year-round Access |
| Acreage | No |
| Landscape Features | Landscaped |
| Sewer | Municipal Sewage System |
| Size Irregular | 17372.9 |
| Size Total | 17372.9 Sqft |
| Size Total Text | 17372.9 Sqft |
Rooms
| Level | Type | Length | Width | Dimensions |
|---|---|---|---|---|
| Main Level | Bedroom | 8'7'' x 9'8'' | ||
| Main Level | Bedroom | 9'7'' x 9'9'' | ||
| Main Level | Bedroom | 8'11'' x 13'4'' | ||
| Main Level | 4pc Bathroom | 8'11'' x 4'11'' | ||
| Main Level | Kitchen | 9'11'' x 11'1'' | ||
| Main Level | Dining Room | 11'6'' x 8'6'' | ||
| Main Level | Living Room | 12'5'' x 15'5'' |
https://www.realtor.ca/real-estate/28941205/158-lakeview-drive-saint-john
Contact Us
Contact us for more information

