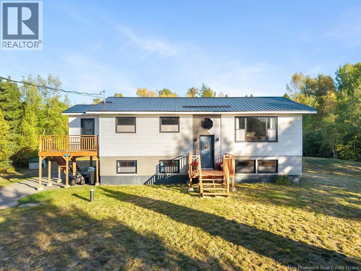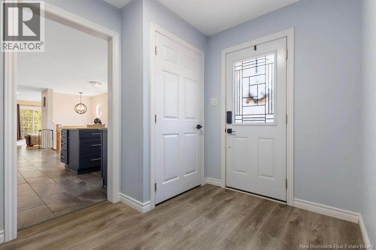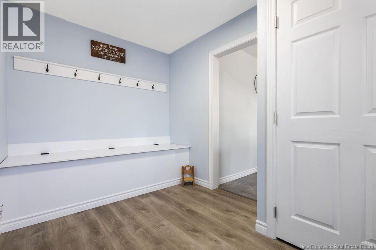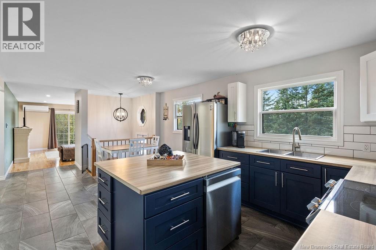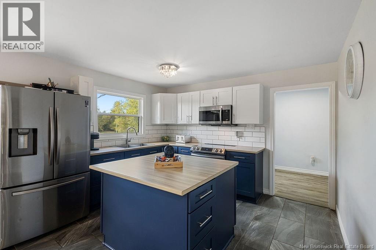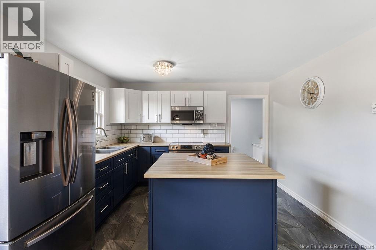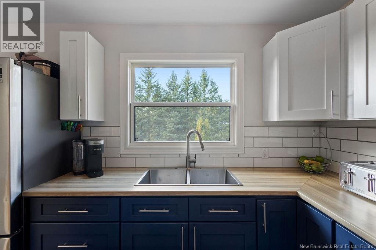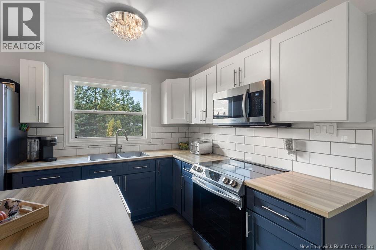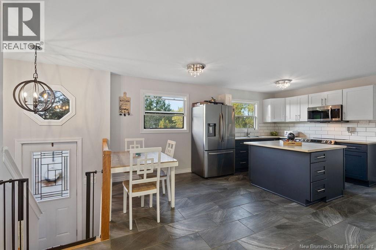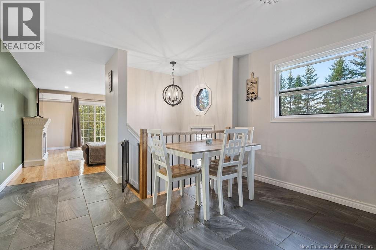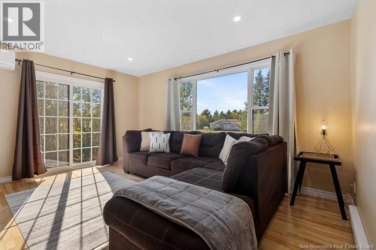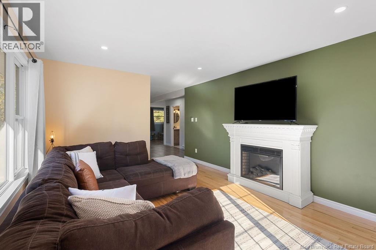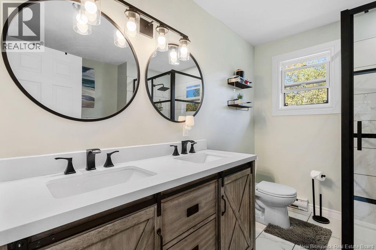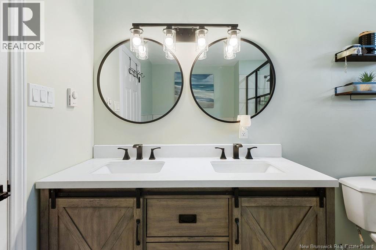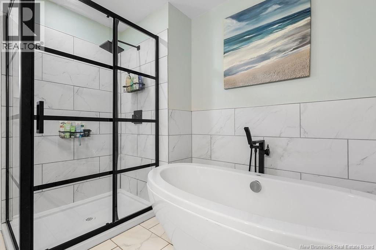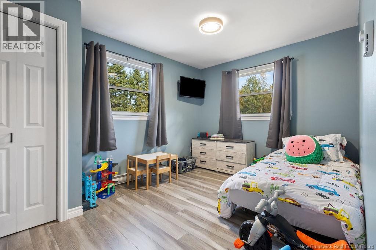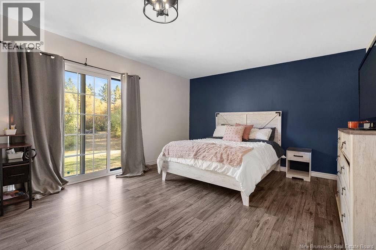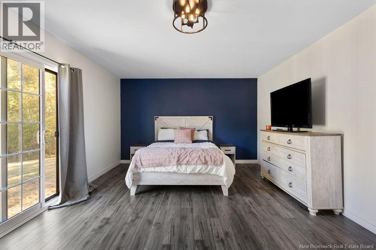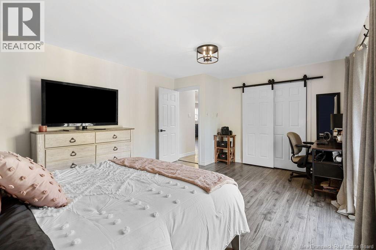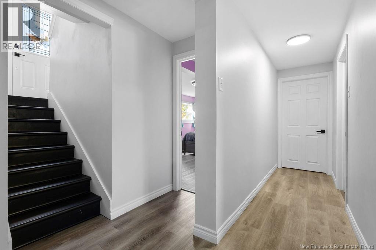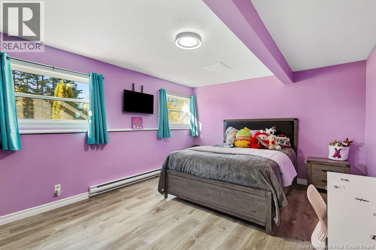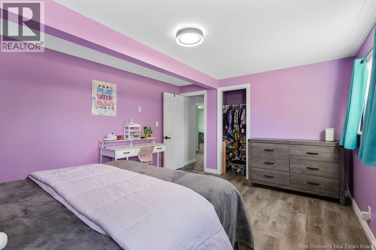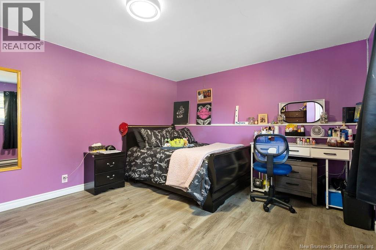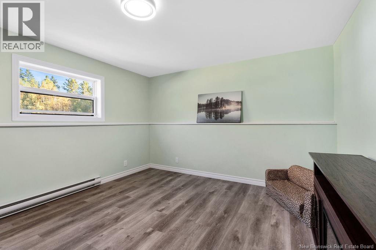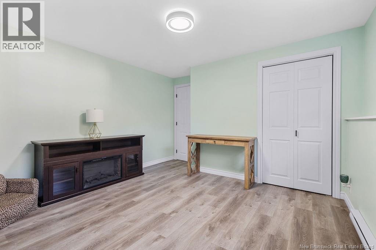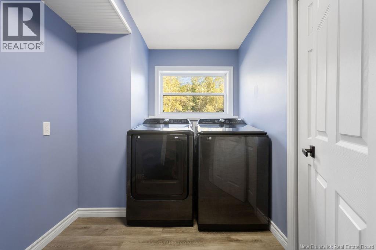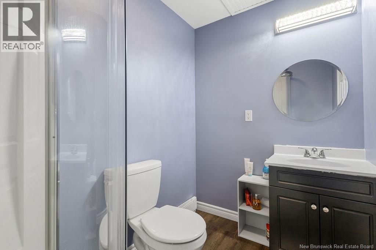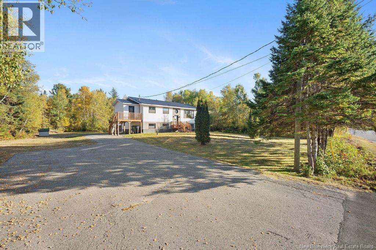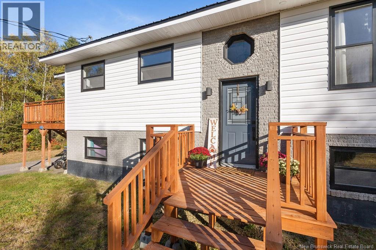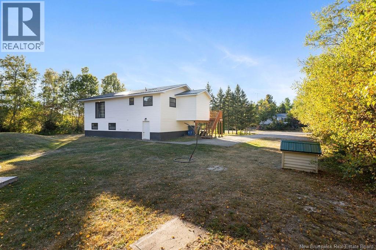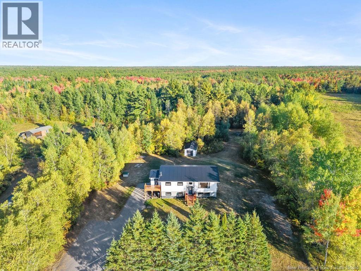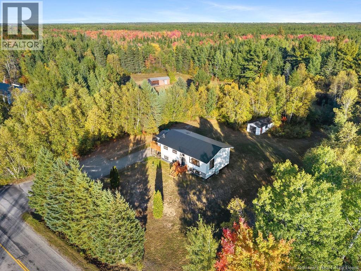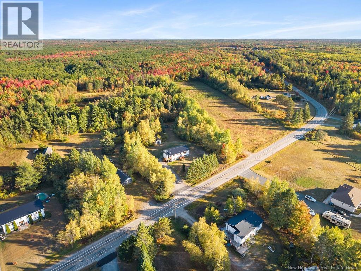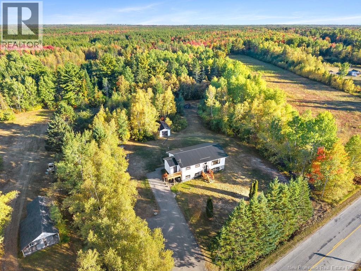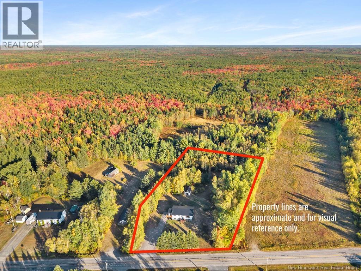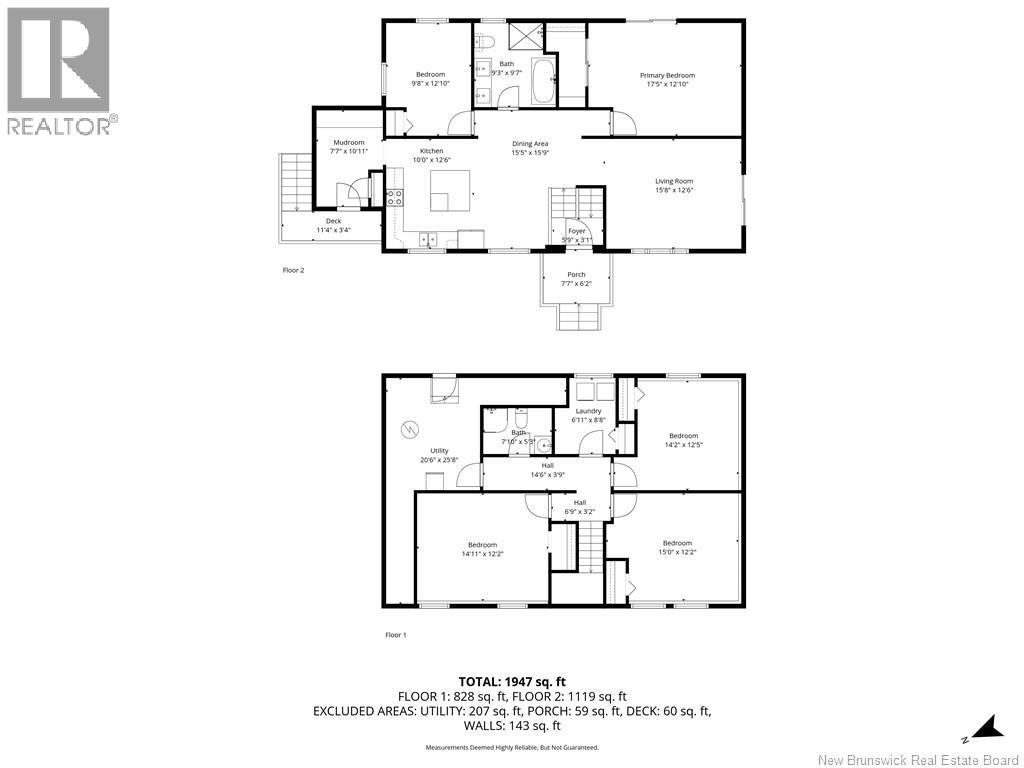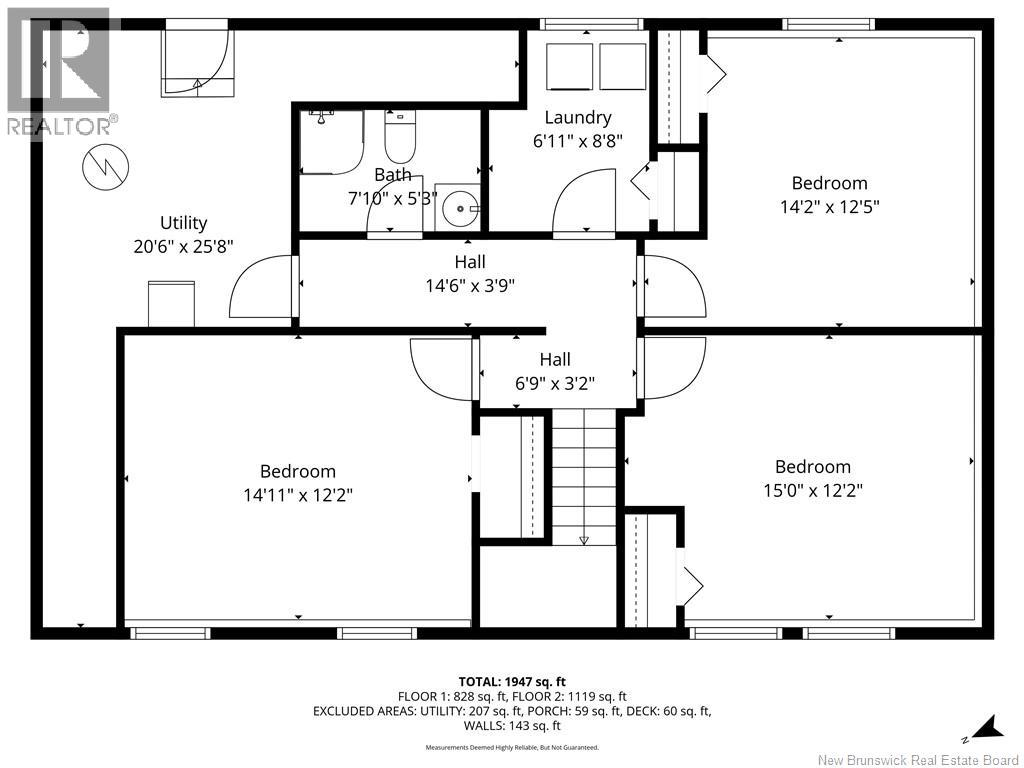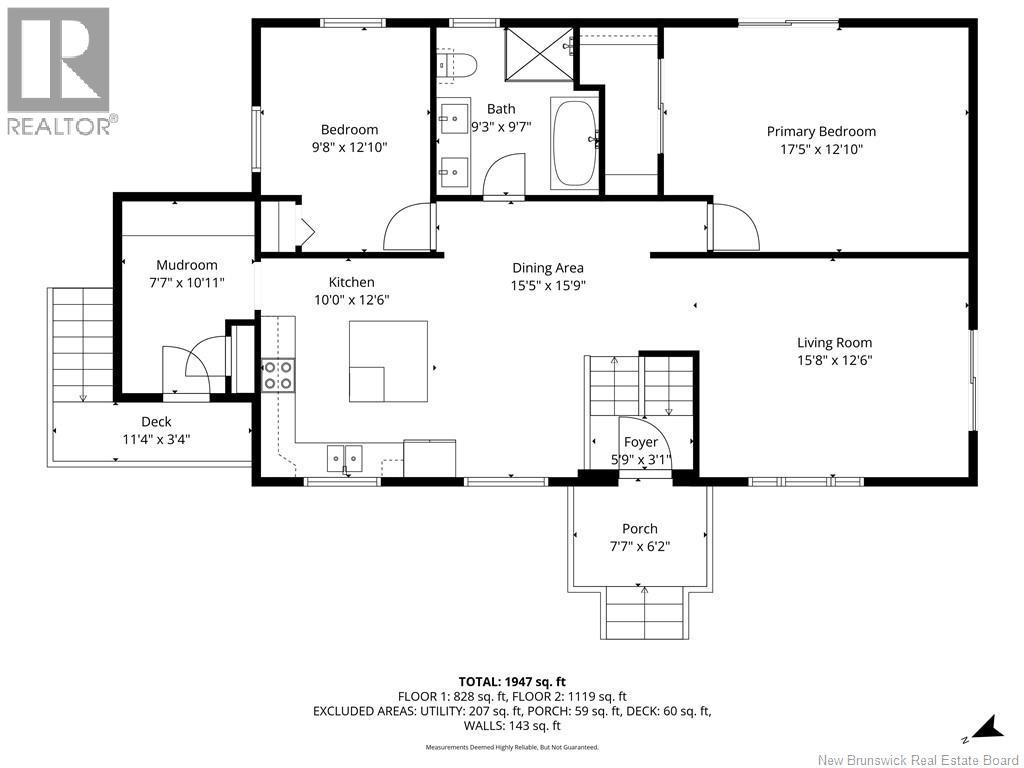5 Bedroom
2 Bathroom
1,947 ft2
Split Entry Bungalow
Heat Pump
Baseboard Heaters, Heat Pump
Acreage
Landscaped
$355,000
Discover this stunning move-in ready home, perfectly designed for todays modern family! Ideally located in a quiet area yet just minutes from schools and all in-town amenities, this property blends comfort, style, and convenience. The main level boasts a bright open flow featuring a newly added mudroom, a beautifully upgraded kitchen with modern finishes, a welcoming dining area, a spacious living room, two comfortable bedrooms, and a modern 5-piece bathroom. The finished basement offers incredible versatility and living space with three additional bedrooms, a 3-piece bathroom, and a laundry room, perfect for family living, guests, or other projects. Major recent upgrades include the side extension for the mudroom, new kitchen and bathroom renovations, new windows and doors, modern light fixtures throughout, and a brand-new metal roof for lasting peace of mind. Offering both privacy and convenience, this exceptional home is the perfect fit for a growing family. Dont miss your chance to own a turnkey property in a sought after location! (id:31622)
Property Details
|
MLS® Number
|
NB127425 |
|
Property Type
|
Single Family |
|
Features
|
Treed |
|
Structure
|
Shed |
Building
|
Bathroom Total
|
2 |
|
Bedrooms Above Ground
|
2 |
|
Bedrooms Below Ground
|
3 |
|
Bedrooms Total
|
5 |
|
Architectural Style
|
Split Entry Bungalow |
|
Cooling Type
|
Heat Pump |
|
Exterior Finish
|
Brick, Vinyl |
|
Flooring Type
|
Ceramic, Laminate, Vinyl, Hardwood |
|
Foundation Type
|
Concrete |
|
Heating Type
|
Baseboard Heaters, Heat Pump |
|
Stories Total
|
1 |
|
Size Interior
|
1,947 Ft2 |
|
Total Finished Area
|
1947 Sqft |
|
Type
|
House |
|
Utility Water
|
Well |
Land
|
Access Type
|
Year-round Access, Public Road |
|
Acreage
|
Yes |
|
Landscape Features
|
Landscaped |
|
Sewer
|
Septic System |
|
Size Irregular
|
5860 |
|
Size Total
|
5860 M2 |
|
Size Total Text
|
5860 M2 |
Rooms
| Level |
Type |
Length |
Width |
Dimensions |
|
Basement |
Laundry Room |
|
|
8'8'' x 6'11'' |
|
Basement |
3pc Bathroom |
|
|
7'10'' x 5'3'' |
|
Basement |
Bedroom |
|
|
14'2'' x 12'5'' |
|
Basement |
Bedroom |
|
|
15'0'' x 12'2'' |
|
Basement |
Bedroom |
|
|
14'11'' x 12'2'' |
|
Main Level |
Bath (# Pieces 1-6) |
|
|
9'7'' x 9'3'' |
|
Main Level |
Bedroom |
|
|
17'5'' x 12'10'' |
|
Main Level |
Bedroom |
|
|
12'10'' x 9'8'' |
|
Main Level |
Living Room |
|
|
15'8'' x 12'6'' |
|
Main Level |
Dining Room |
|
|
15'9'' x 15'5'' |
|
Main Level |
Kitchen |
|
|
12'6'' x 10'0'' |
|
Main Level |
Mud Room |
|
|
10'11'' x 7'7'' |
https://www.realtor.ca/real-estate/28923453/153-weldfield-collette-road-napan

