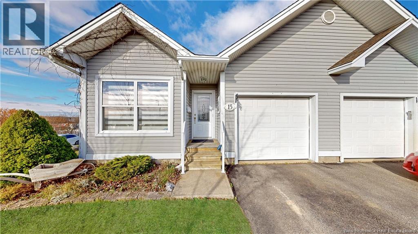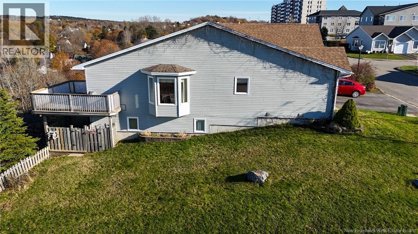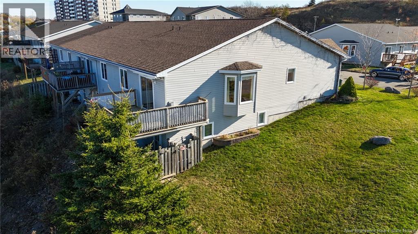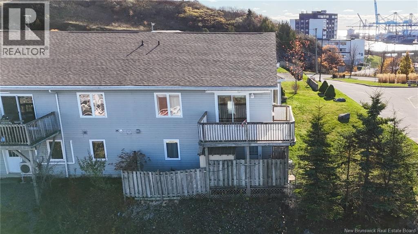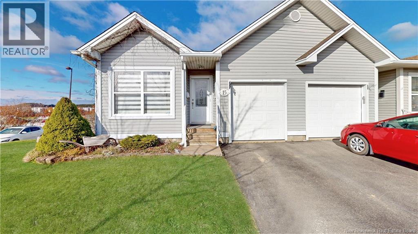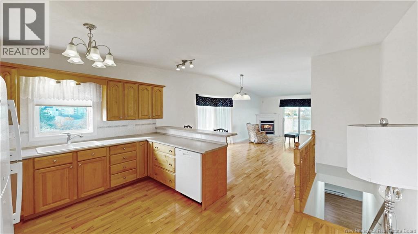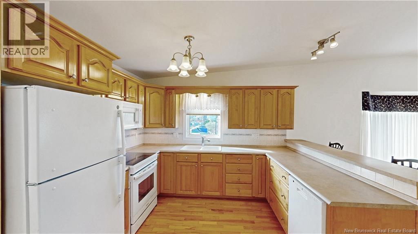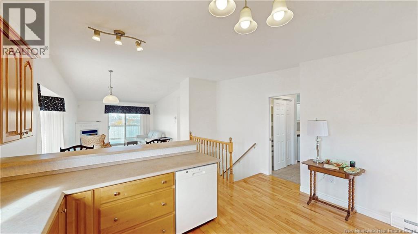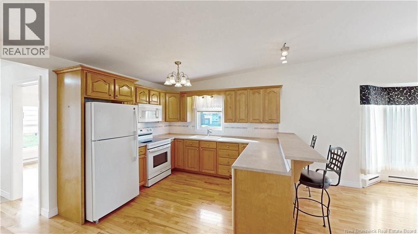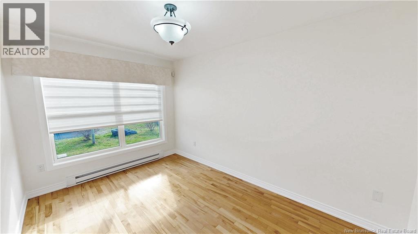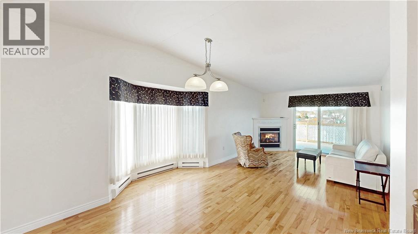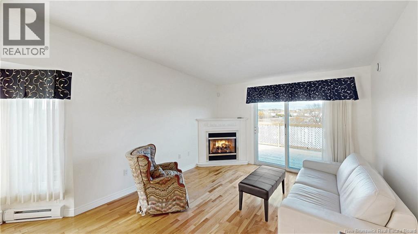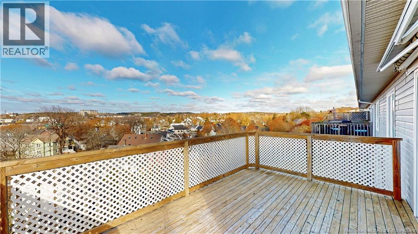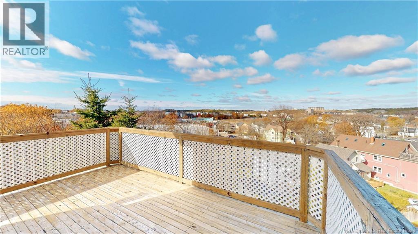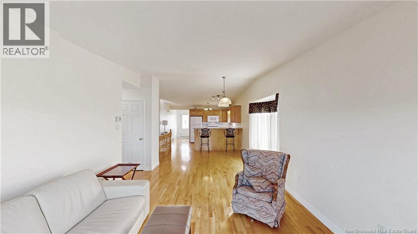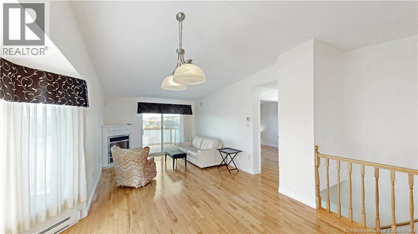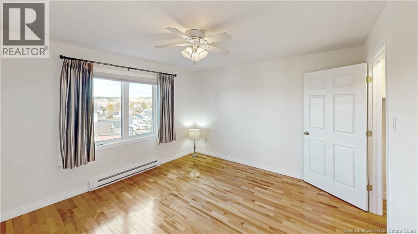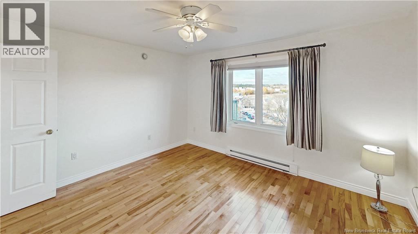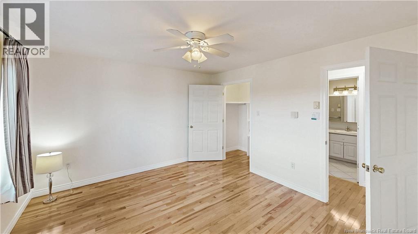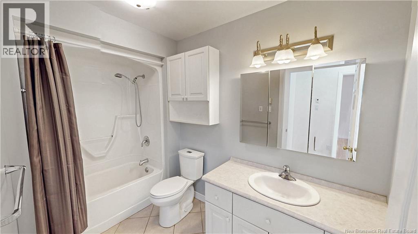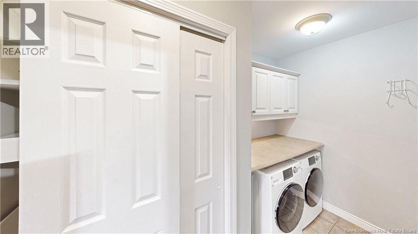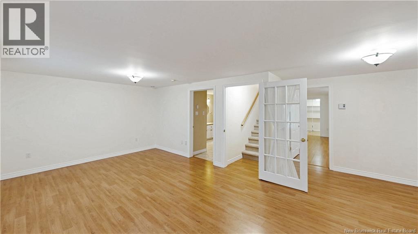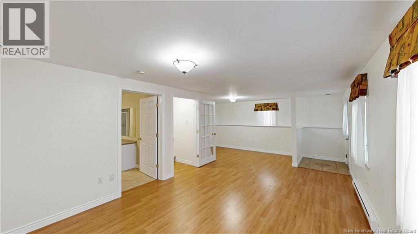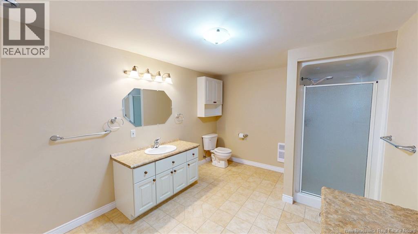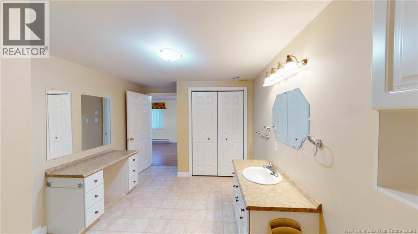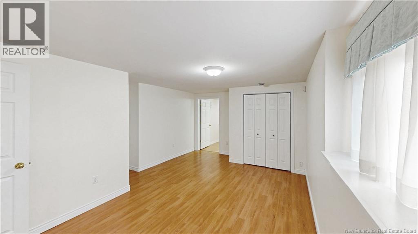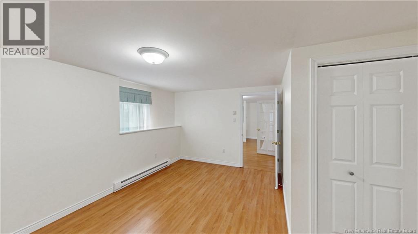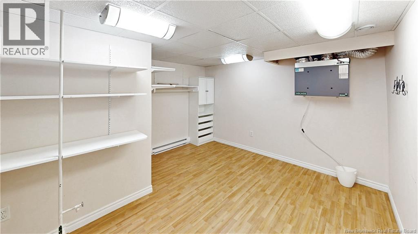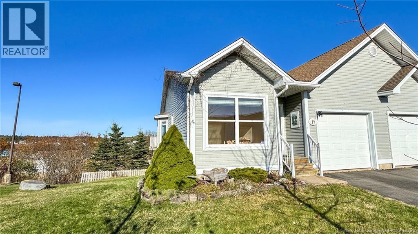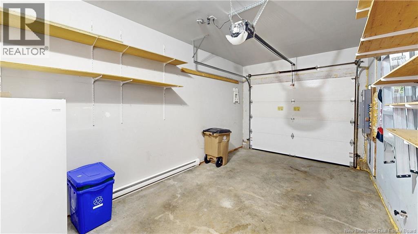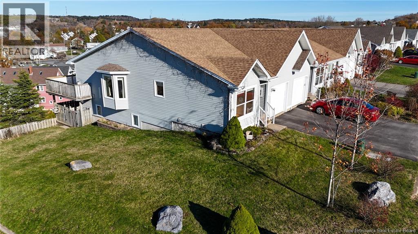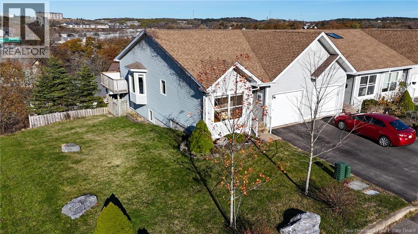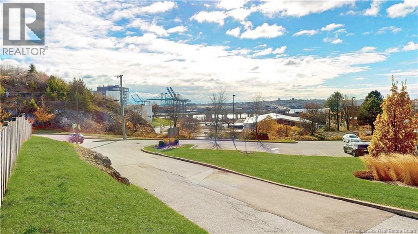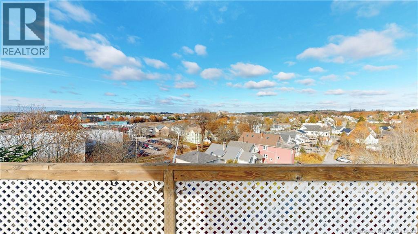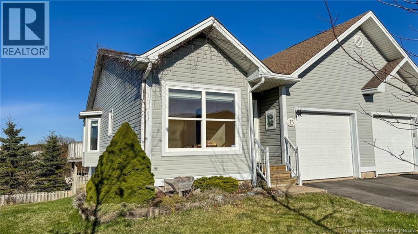3 Bedroom
2 Bathroom
1,900 ft2
Fireplace
Baseboard Heaters, Stove
Landscaped
$449,900
Enjoy the best of Atlantic living in this quiet hilltop home, a bright and clean garden home offering comfort, privacy and easy access. This well kept end unit offers beautiful views on three sides, overlooking the city harbour with sun-filled mornings and stunning evening sunsets above the treetops. Set on a peaceful cul-de-sac with no through traffic, youll appreciate the calm and quiet surroundings while being just minutes from everything you need. Inside, youll find a warm and inviting space with vaulted ceilings, propane fireplace, hardwood floors, large windows and a spacious living room that opens onto a large deck. The main level includes a bedroom and full bathroom, morning sunroom and laundry room offering comfortable one-level living. The finished lower level features a bright visitor suite with a walk out patio, ideal for visiting family or friends. With low maintenance inside and out, this home is well suited for anyone looking to right size or age in place with peace of mind. Located within walking distance of grocery, pharmacy, and restaurants and just 10 minutes from the Regional Hospital. Quick access to the Trans-Canada Highway makes commuting simple. If youre looking for a quiet, cozy home with fresh finishes, lots of light and incredible views, this property truly captures the relaxed charm of Saint John living; peaceful, convenient and move-in ready. (id:31622)
Property Details
|
MLS® Number
|
NB130115 |
|
Property Type
|
Single Family |
|
Equipment Type
|
Propane Tank, Water Heater |
|
Features
|
Cul-de-sac, Visual Exposure, Balcony/deck/patio |
|
Rental Equipment Type
|
Propane Tank, Water Heater |
|
Structure
|
Shed |
|
View Type
|
Ocean View |
Building
|
Bathroom Total
|
2 |
|
Bedrooms Above Ground
|
2 |
|
Bedrooms Below Ground
|
1 |
|
Bedrooms Total
|
3 |
|
Basement Development
|
Finished |
|
Basement Features
|
Walk Out |
|
Basement Type
|
Full (finished) |
|
Constructed Date
|
2002 |
|
Exterior Finish
|
Vinyl |
|
Fireplace Fuel
|
Gas |
|
Fireplace Present
|
Yes |
|
Fireplace Type
|
Unknown |
|
Flooring Type
|
Laminate, Tile, Hardwood |
|
Foundation Type
|
Concrete |
|
Heating Fuel
|
Electric, Natural Gas |
|
Heating Type
|
Baseboard Heaters, Stove |
|
Size Interior
|
1,900 Ft2 |
|
Total Finished Area
|
1900 Sqft |
|
Utility Water
|
Municipal Water |
Parking
Land
|
Access Type
|
Year-round Access, Public Road |
|
Acreage
|
No |
|
Landscape Features
|
Landscaped |
|
Sewer
|
Municipal Sewage System |
|
Size Irregular
|
5059 |
|
Size Total
|
5059 Sqft |
|
Size Total Text
|
5059 Sqft |
Rooms
| Level |
Type |
Length |
Width |
Dimensions |
|
Second Level |
Bath (# Pieces 1-6) |
|
|
9' x 15' |
|
Second Level |
Bedroom |
|
|
13' x 17' |
|
Second Level |
Recreation Room |
|
|
24' x 16' |
|
Main Level |
Bath (# Pieces 1-6) |
|
|
6' x 10' |
|
Main Level |
Bedroom |
|
|
9' x 13'5'' |
|
Main Level |
Primary Bedroom |
|
|
12' x 13' |
|
Main Level |
Dining Room |
|
|
10' x 11' |
|
Main Level |
Kitchen |
|
|
10' x 13' |
|
Main Level |
Living Room |
|
|
13' x 18' |
https://www.realtor.ca/real-estate/29113036/15-saint-peters-court-saint-john

