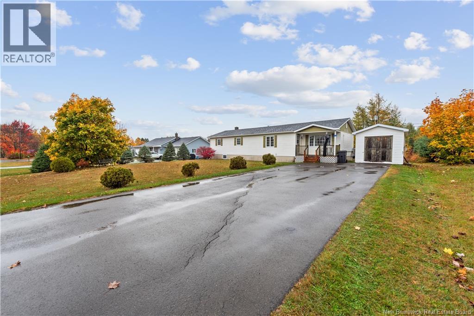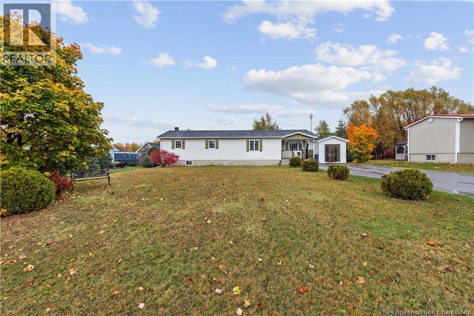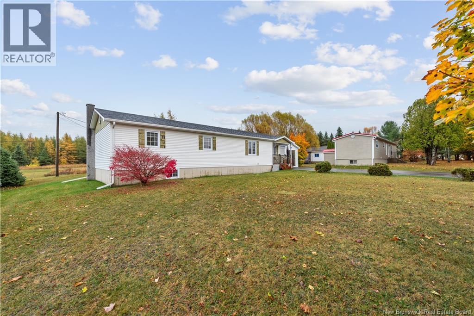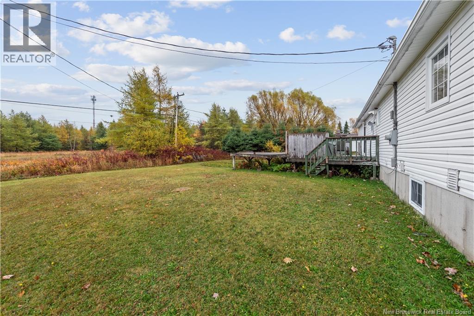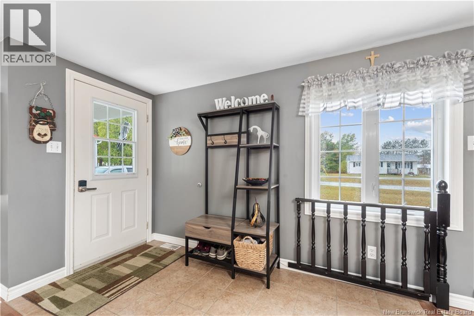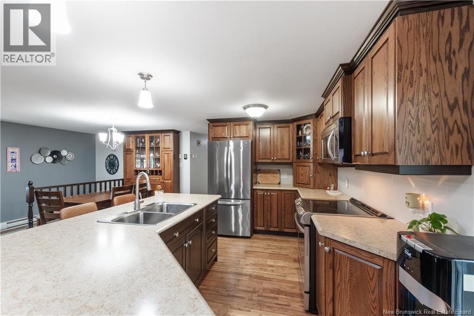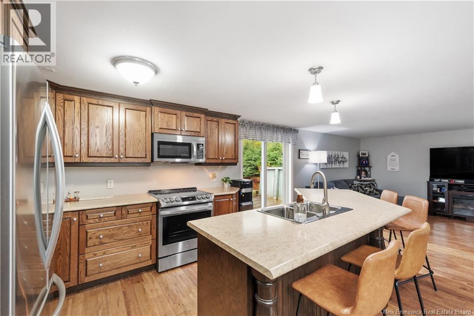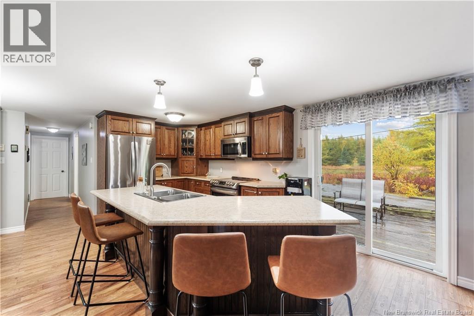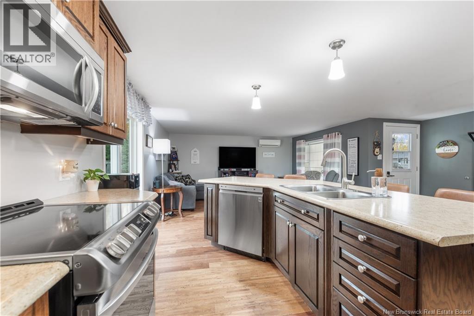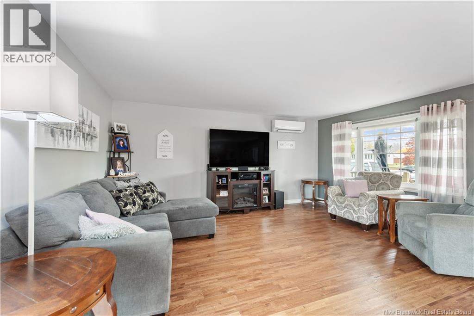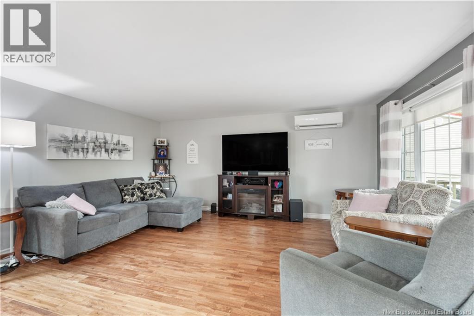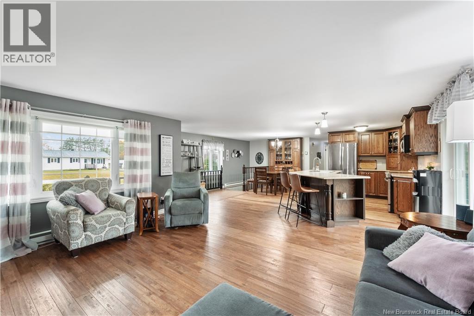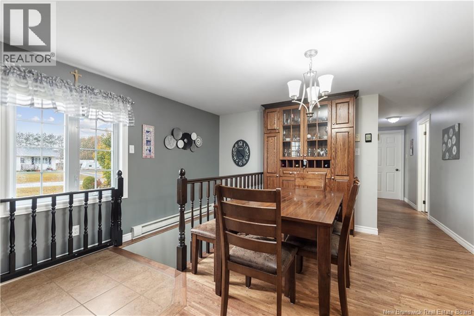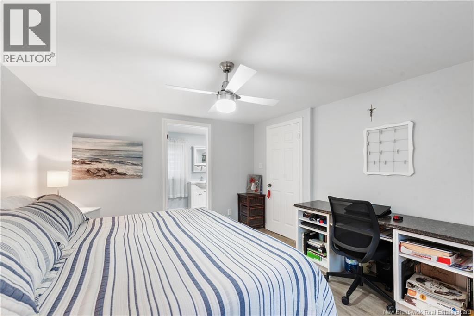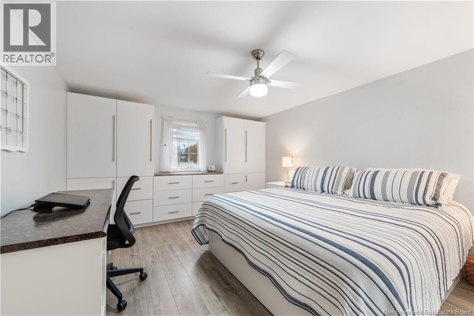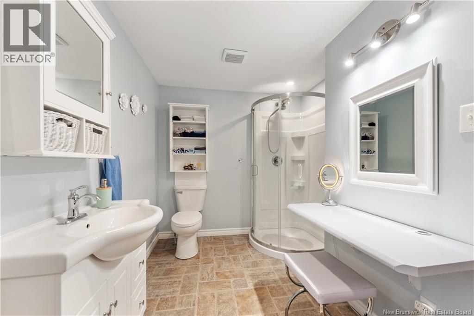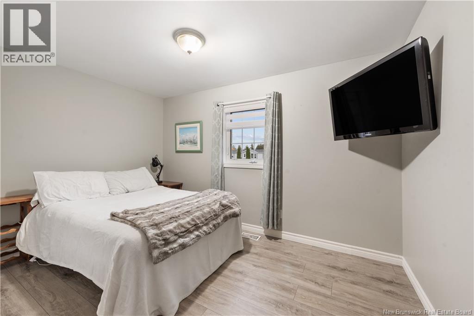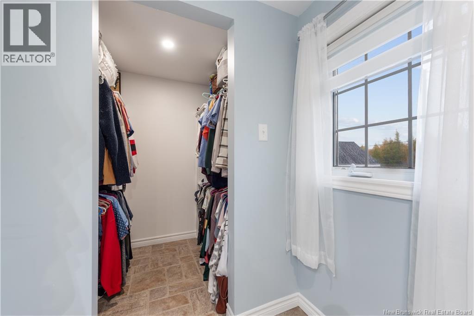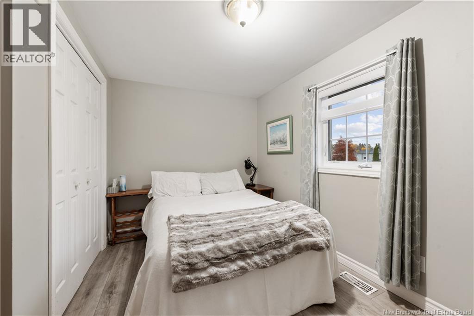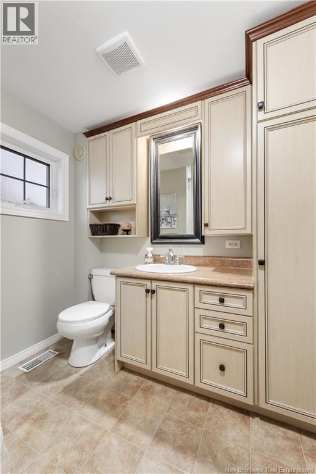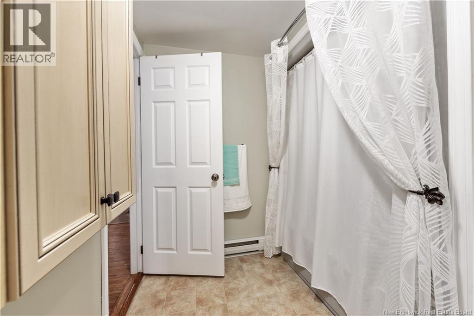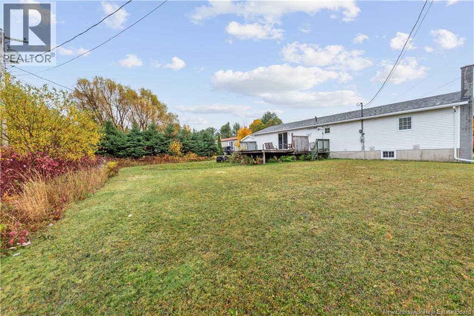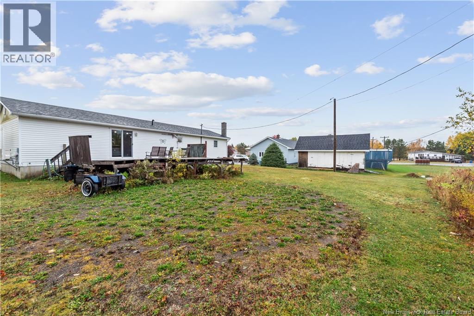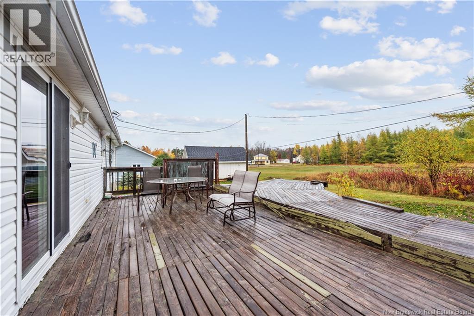2 Bedroom
2 Bathroom
1,290 ft2
Heat Pump
Forced Air, Heat Pump
$199,900
Welcome to this charming home nestled on a solid concrete foundation, offering comfort and practicality in a peaceful setting. This residence features an open-concept layout combining the living room, dining area, and kitchenperfect for modern living and entertaining. The kitchen is well-appointed with plenty of cabinet space and a functional island ideal for meal prep or casual dining. The main level offers two generously sized bedrooms. The spacious primary bedroom includes its own private ensuite and a walk-in closet for added convenience. A full main bathroom completes this level. The lower level remains unfinished, offering excellent storage potential, a laundry area, and a utility spaceready for your personal touch. Stay comfortable year-round with the efficient wood furnace and a mini-split heat pump. Step outside to enjoy a lovely deck/patio area, perfect for relaxing or entertaining. A baby barn provides additional storage for gardening tools and outdoor equipment. Located close to a wide range of amenities including restaurants, grocery stores, clinics, pharmacies, banks, schools, and community centers. 30 minutes to beautiful beaches, local wharfs, and coastal viewsperfect for boating, kayaking, canoeing, or jet skiing. Kouchibouguac national park 20 mins away. Roughly 55 minutes to Moncton and 35 minutes to Miramichi, where you'll find major retailers like Costco and more! (id:31622)
Property Details
|
MLS® Number
|
NB128932 |
|
Property Type
|
Single Family |
|
Amenities Near By
|
Golf Course, Recreation Nearby, Shopping |
|
Features
|
Golf Course/parkland, Balcony/deck/patio |
Building
|
Bathroom Total
|
2 |
|
Bedrooms Above Ground
|
2 |
|
Bedrooms Total
|
2 |
|
Cooling Type
|
Heat Pump |
|
Exterior Finish
|
Vinyl |
|
Flooring Type
|
Laminate, Vinyl, Porcelain Tile, Hardwood |
|
Foundation Type
|
Concrete |
|
Heating Fuel
|
Electric, Wood |
|
Heating Type
|
Forced Air, Heat Pump |
|
Size Interior
|
1,290 Ft2 |
|
Total Finished Area
|
1290 Sqft |
|
Utility Water
|
Drilled Well, Well |
Land
|
Access Type
|
Year-round Access, Public Road |
|
Acreage
|
No |
|
Land Amenities
|
Golf Course, Recreation Nearby, Shopping |
|
Sewer
|
Municipal Sewage System |
|
Size Irregular
|
1154 |
|
Size Total
|
1154 M2 |
|
Size Total Text
|
1154 M2 |
Rooms
| Level |
Type |
Length |
Width |
Dimensions |
|
Main Level |
3pc Bathroom |
|
|
9'3'' x 9'8'' |
|
Main Level |
3pc Bathroom |
|
|
7'8'' x 10'9'' |
|
Main Level |
Bedroom |
|
|
14'7'' x 11'8'' |
|
Main Level |
Bedroom |
|
|
9'7'' x 12'3'' |
|
Main Level |
Other |
|
|
5'11'' x 4'11'' |
|
Main Level |
Kitchen |
|
|
9'2'' x 16'1'' |
|
Main Level |
Living Room |
|
|
16'7'' x 12'11'' |
|
Unknown |
Dining Room |
|
|
12'1'' x 17'10'' |
https://www.realtor.ca/real-estate/29020241/15-rue-thibodeau-rogersville

