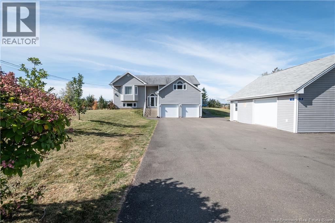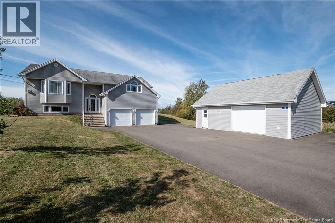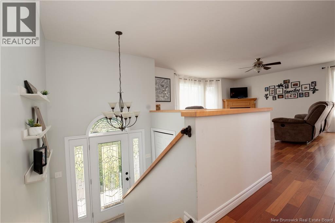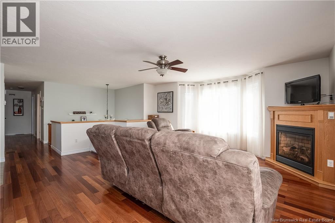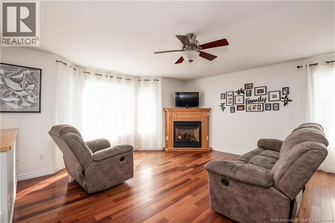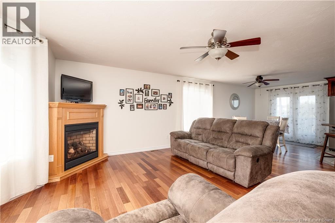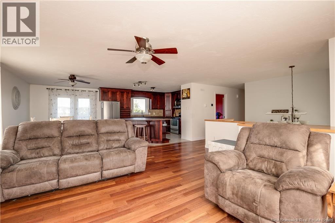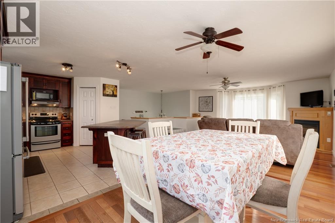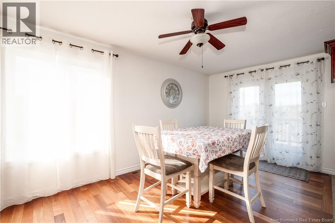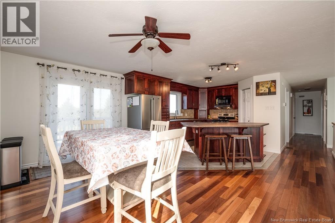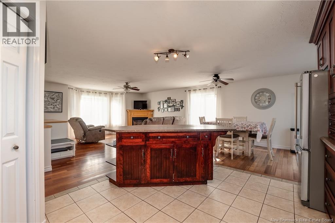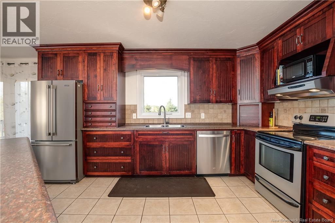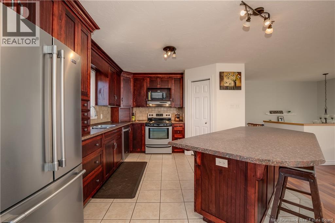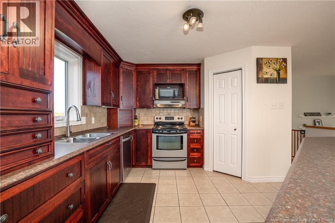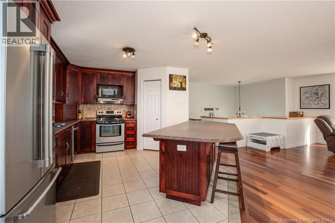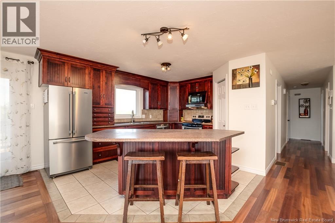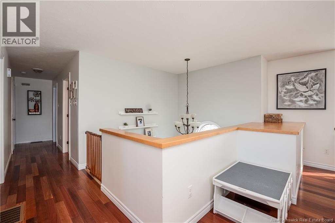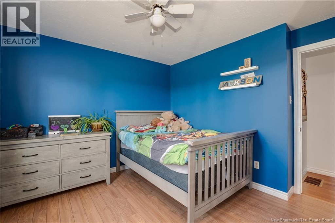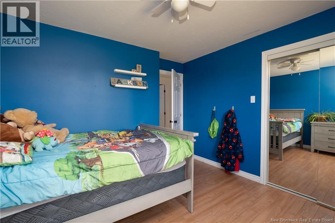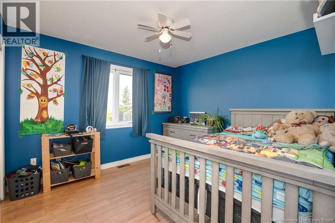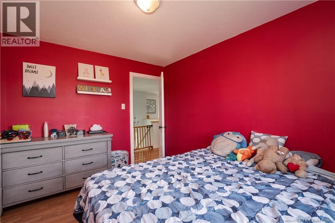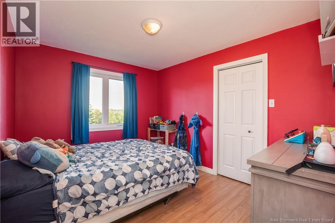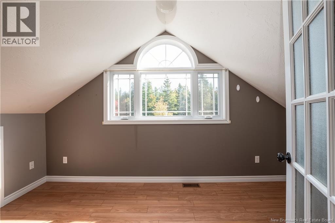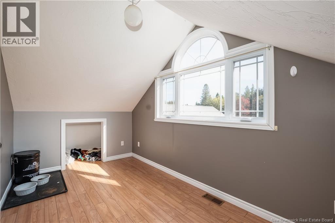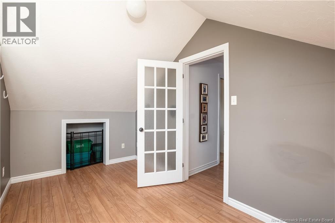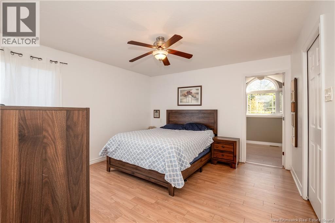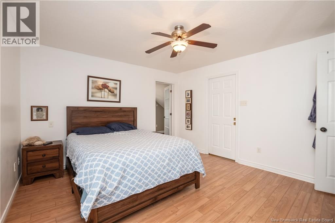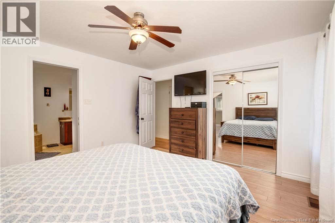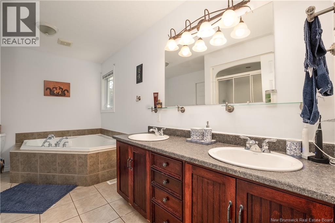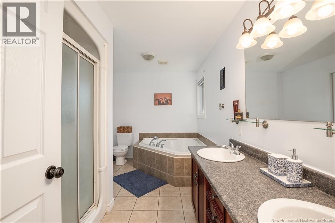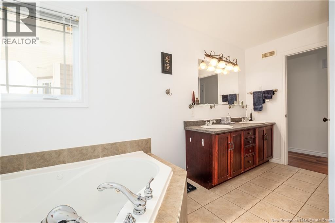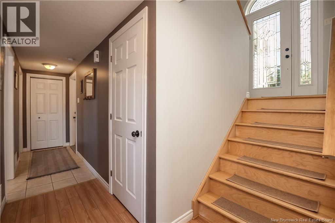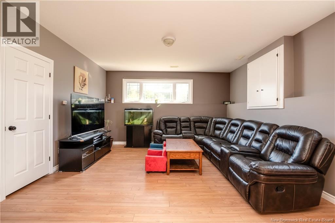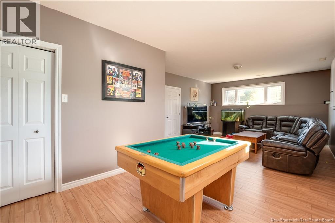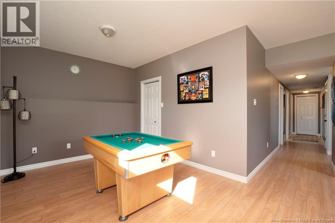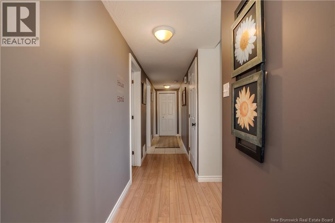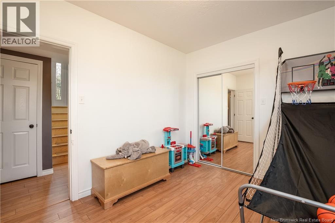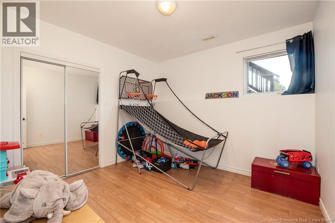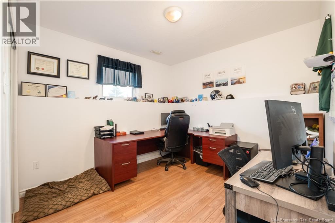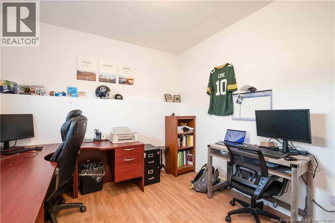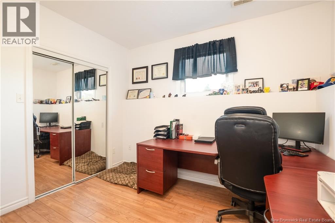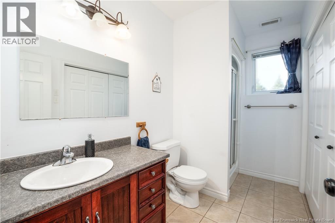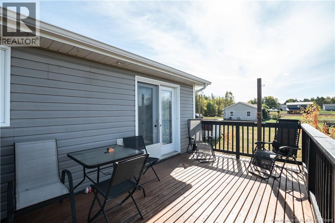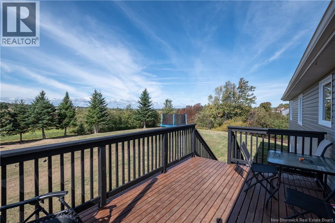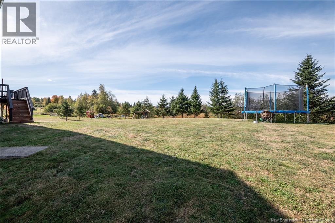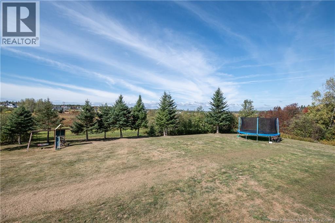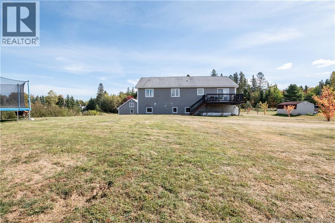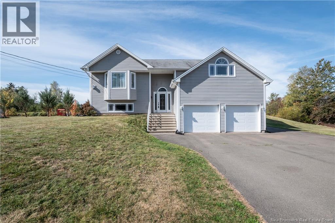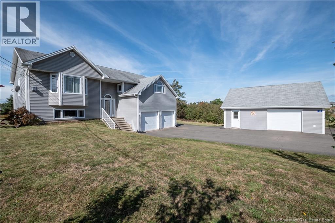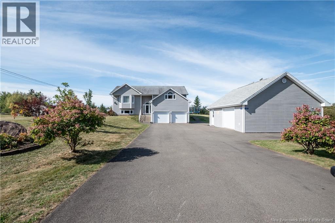5 Bedroom
3 Bathroom
2,407 ft2
Bungalow, Raised Bungalow
Heat Pump
Forced Air, Heat Pump
Acreage
$550,000
Looking for more room for your family while staying close to town? This custom-built 5-bedroom, 2.5-bath home in Upper Coverdale offers the perfect balance of country living and convenience. Set on just shy of 1.25 acres with lower property taxes than the city, it has all the space and features todays families are looking for. Step inside to a bright, open-concept main floor with a large kitchen and island, perfect for family meals and entertaining. Patio doors off the dining area lead to your back deck for BBQs and summer gatherings. The living room features cherry hardwood floors, a cozy propane fireplace, and a bay window that fills the space with natural light. Upstairs, the primary bedroom connects directly to the main bath, which includes double vanities, a jet tub, and a separate shower. Two additional bedrooms complete this level. The finished lower level adds even more living space with a family/games room, two legal bedrooms, a 3-piece bath, plus laundry with a handy chute from the main floor. Car enthusiasts, hobbyists, or anyone needing storage will love the garages here: an attached double garage plus a detached 24x28 garage with its own panel and loft storage. With 5 bedrooms, multiple living areas, and room for all your vehicles, tools, or toys, this home is designed for families who want more space without sacrificing proximity to schools, shopping, and all Riverview has to offer. (id:31622)
Property Details
|
MLS® Number
|
NB127398 |
|
Property Type
|
Single Family |
|
Equipment Type
|
Propane Tank |
|
Rental Equipment Type
|
Propane Tank |
Building
|
Bathroom Total
|
3 |
|
Bedrooms Above Ground
|
3 |
|
Bedrooms Below Ground
|
2 |
|
Bedrooms Total
|
5 |
|
Architectural Style
|
Bungalow, Raised Bungalow |
|
Cooling Type
|
Heat Pump |
|
Exterior Finish
|
Vinyl |
|
Flooring Type
|
Hardwood |
|
Foundation Type
|
Concrete |
|
Half Bath Total
|
1 |
|
Heating Fuel
|
Propane |
|
Heating Type
|
Forced Air, Heat Pump |
|
Stories Total
|
1 |
|
Size Interior
|
2,407 Ft2 |
|
Total Finished Area
|
2407 Sqft |
|
Type
|
House |
|
Utility Water
|
Drilled Well, Well |
Parking
|
Attached Garage
|
|
|
Detached Garage
|
|
Land
|
Access Type
|
Year-round Access, Public Road |
|
Acreage
|
Yes |
|
Sewer
|
Septic System |
|
Size Irregular
|
1.22 |
|
Size Total
|
1.22 Ac |
|
Size Total Text
|
1.22 Ac |
Rooms
| Level |
Type |
Length |
Width |
Dimensions |
|
Basement |
2pc Bathroom |
|
|
3'10'' x 5'0'' |
|
Basement |
Utility Room |
|
|
2'4'' x 5'4'' |
|
Basement |
Storage |
|
|
7'7'' x 3'7'' |
|
Basement |
3pc Bathroom |
|
|
5'7'' x 10'2'' |
|
Basement |
Bedroom |
|
|
11'0'' x 10'2'' |
|
Basement |
Bedroom |
|
|
13'0'' x 10'1'' |
|
Basement |
Family Room |
|
|
14'3'' x 25'9'' |
|
Main Level |
5pc Bathroom |
|
|
8'2'' x 13'5'' |
|
Main Level |
Bedroom |
|
|
9'8'' x 11'5'' |
|
Main Level |
Bedroom |
|
|
11'2'' x 11'3'' |
|
Main Level |
Office |
|
|
10'1'' x 7'7'' |
|
Main Level |
Bedroom |
|
|
12'5'' x 13'5'' |
|
Main Level |
Kitchen |
|
|
14'2'' x 11'8'' |
|
Main Level |
Dining Nook |
|
|
13'4'' x 11'8'' |
|
Main Level |
Living Room |
|
|
17'7'' x 17'5'' |
https://www.realtor.ca/real-estate/28923526/15-ritchie-road-upper-coverdale

