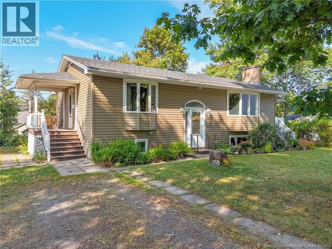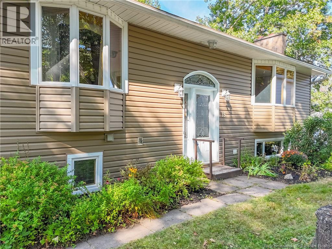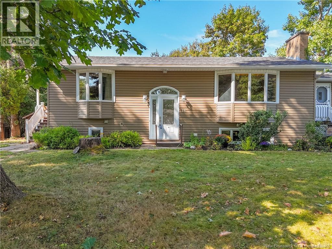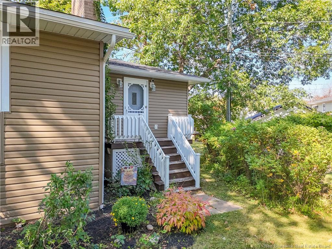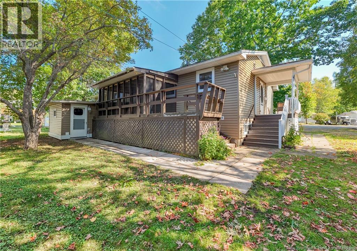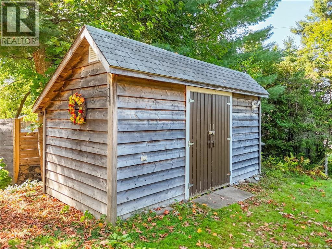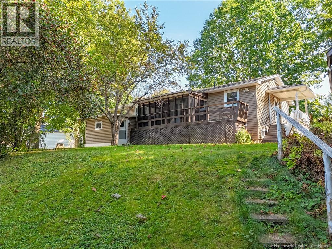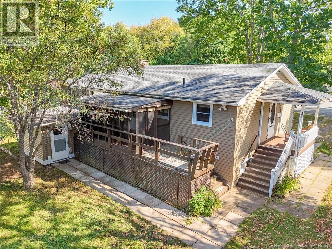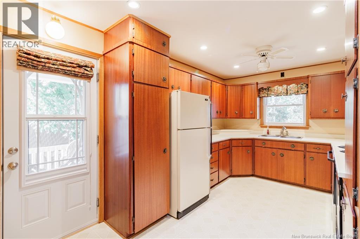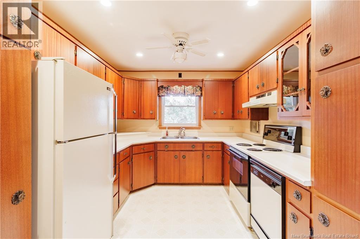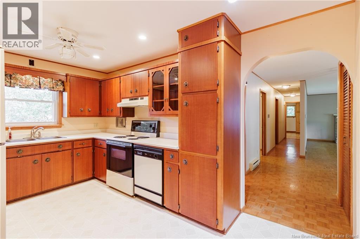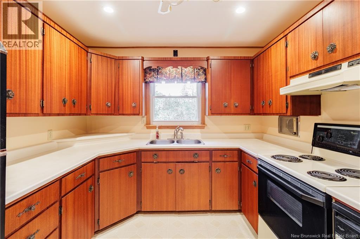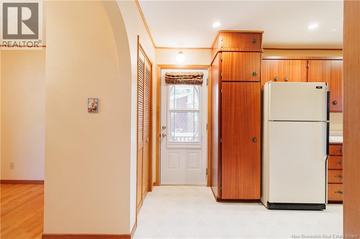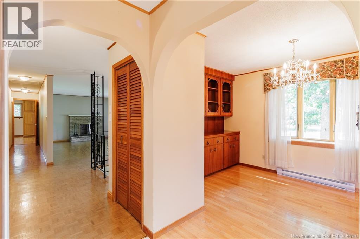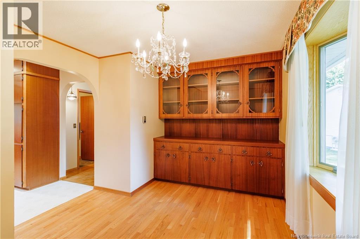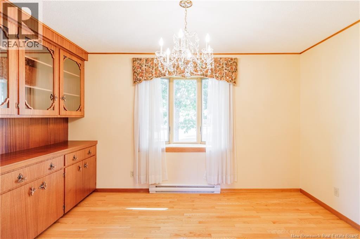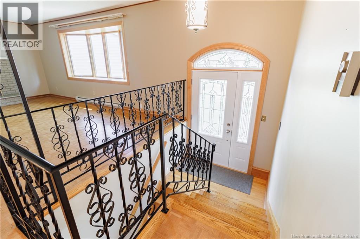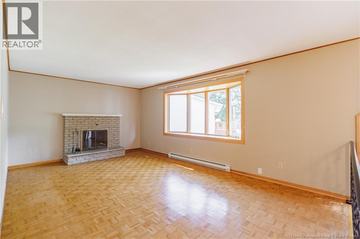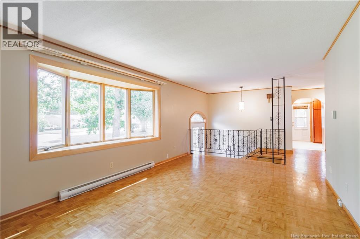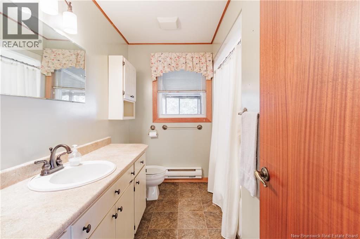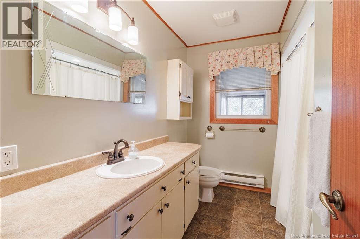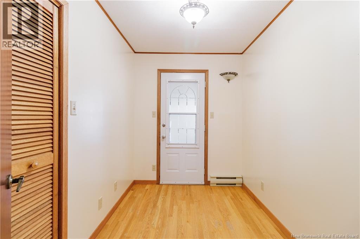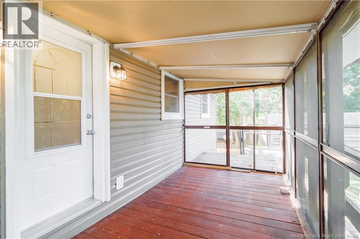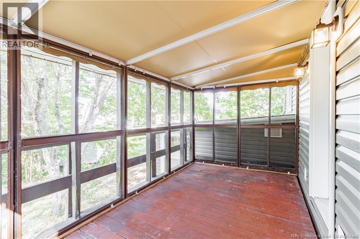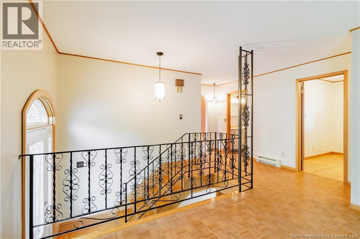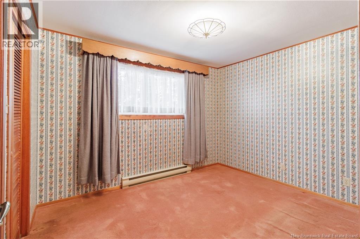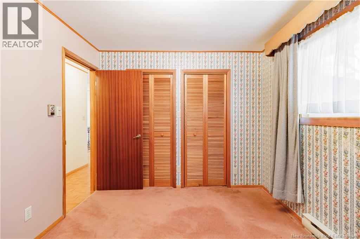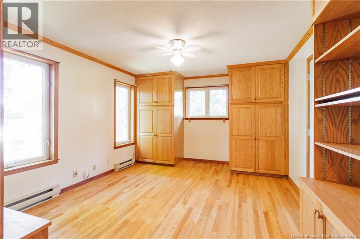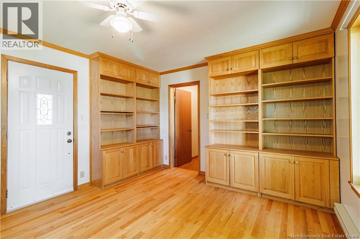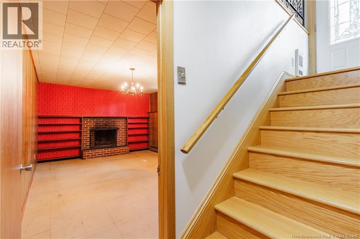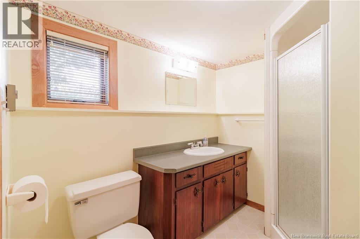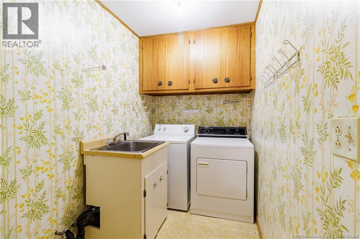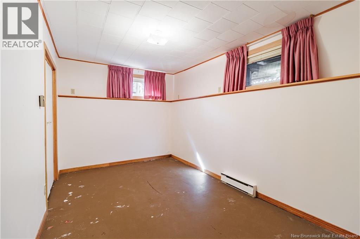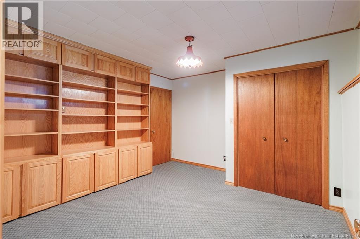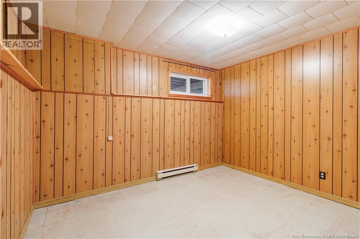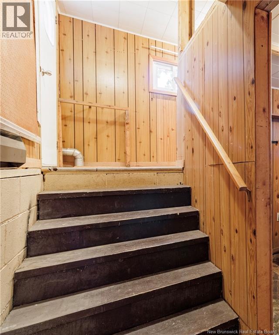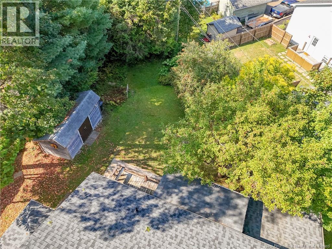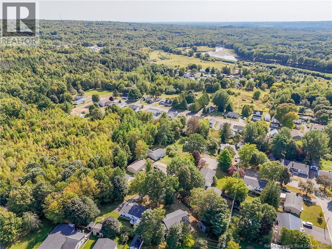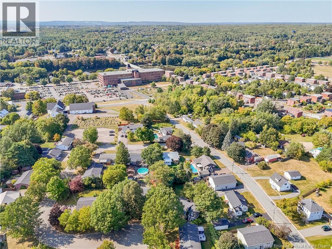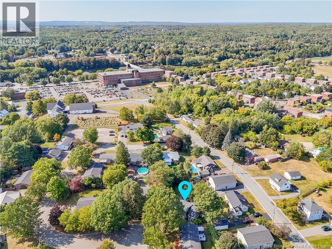15 Coronation Court Fredericton, New Brunswick E3A 4K3
$359,900
Excellent opportunity in historic Marysville! Nestled on a quiet cul-de-sac with mature trees, this spacious home offers character, flexibility, and comfort. Marysville is loved for its heritage charm, riverside trails, schools, and welcoming community, all just minutes from downtown Fredericton. A separate entrance leads to a main floor office, ideal for a home office or business. The upper level also features a bright kitchen, dining and living rooms, full bath, 2 bedrooms, and a covered enclosed back deck. Downstairs, with its own entrance and high ceilings, youll find a family room, 3 additional rooms (windows may not meet egress), full bath, and laundry, perfect for guests, an in-law suite or potential income rental. A rare chance to enjoy peaceful living in one of Frederictons most historic neighbourhoods! (id:31622)
Open House
This property has open houses!
2:00 pm
Ends at:4:00 pm
Property Details
| MLS® Number | NB126731 |
| Property Type | Single Family |
| Features | Balcony/deck/patio |
| Structure | Shed |
Building
| Bathroom Total | 2 |
| Bedrooms Above Ground | 2 |
| Bedrooms Below Ground | 2 |
| Bedrooms Total | 4 |
| Constructed Date | 1972 |
| Exterior Finish | Vinyl |
| Flooring Type | Carpeted, Tile, Hardwood, Wood |
| Foundation Type | Concrete |
| Heating Fuel | Electric |
| Heating Type | Baseboard Heaters |
| Size Interior | 2,321 Ft2 |
| Total Finished Area | 2321 Sqft |
| Type | House |
| Utility Water | Municipal Water |
Land
| Access Type | Year-round Access, Road Access |
| Acreage | No |
| Landscape Features | Landscaped |
| Sewer | Municipal Sewage System |
| Size Irregular | 929 |
| Size Total | 929 M2 |
| Size Total Text | 929 M2 |
Rooms
| Level | Type | Length | Width | Dimensions |
|---|---|---|---|---|
| Basement | Storage | 5'7'' x 9'1'' | ||
| Basement | Utility Room | 6'5'' x 6'4'' | ||
| Basement | Laundry Room | 8'10'' x 5'5'' | ||
| Basement | Bath (# Pieces 1-6) | 8'6'' x 6'6'' | ||
| Basement | Bedroom | 10' x 12'6'' | ||
| Basement | Bedroom | 12'4'' x 12'5'' | ||
| Basement | Bedroom | 16' x 12'4'' | ||
| Basement | Family Room | 12'6'' x 19'5'' | ||
| Main Level | Bath (# Pieces 1-6) | 4'9'' x 9'8'' | ||
| Main Level | Office | 15'1'' x 12'4'' | ||
| Main Level | Bedroom | 9'8'' x 6'6'' | ||
| Main Level | Primary Bedroom | 9'8'' x 11'5'' | ||
| Main Level | Living Room | 12'0'' x 25'8'' | ||
| Main Level | Dining Room | 13'4'' x 10'7'' | ||
| Main Level | Kitchen | 9'4'' x 15' | ||
| Main Level | Foyer | 9'10'' x 4'7'' |
https://www.realtor.ca/real-estate/28873877/15-coronation-court-fredericton
Contact Us
Contact us for more information

