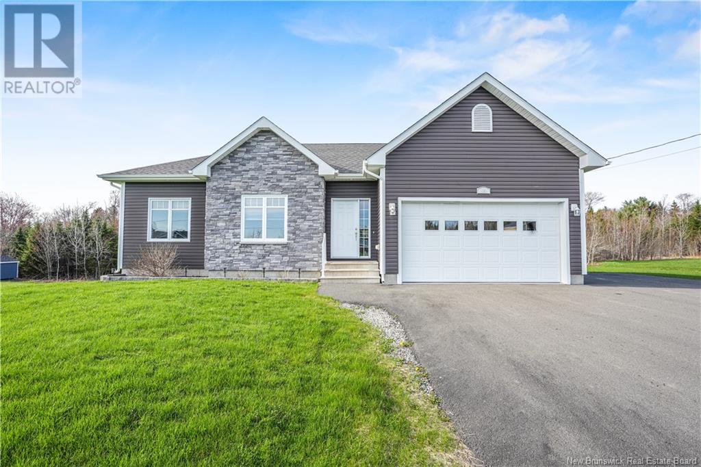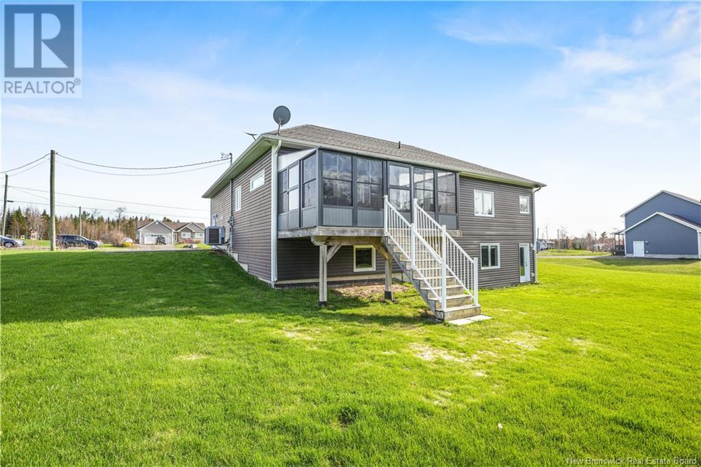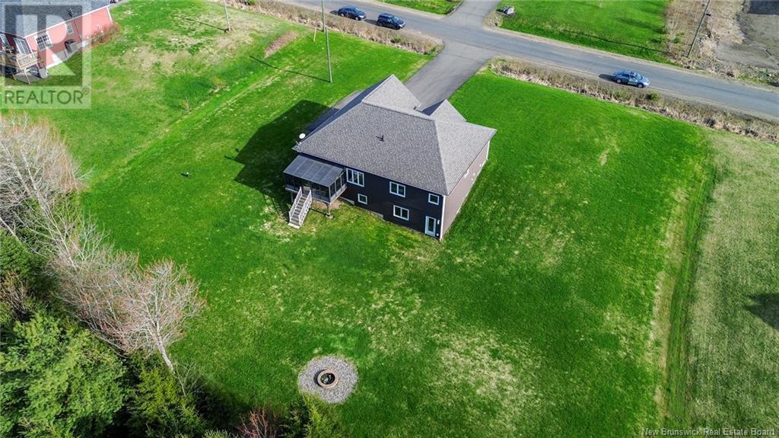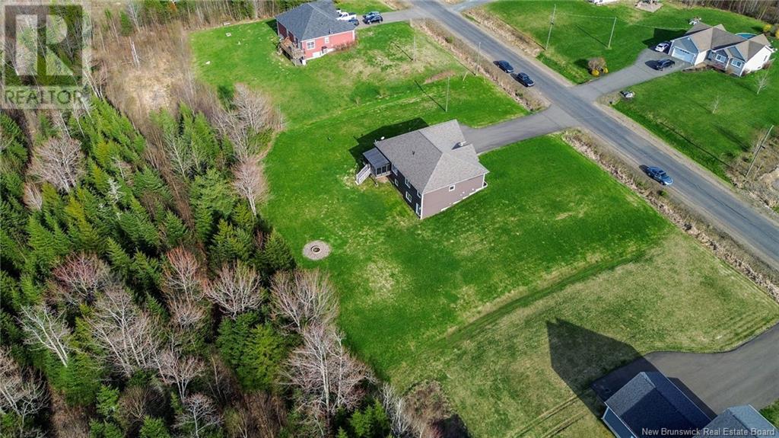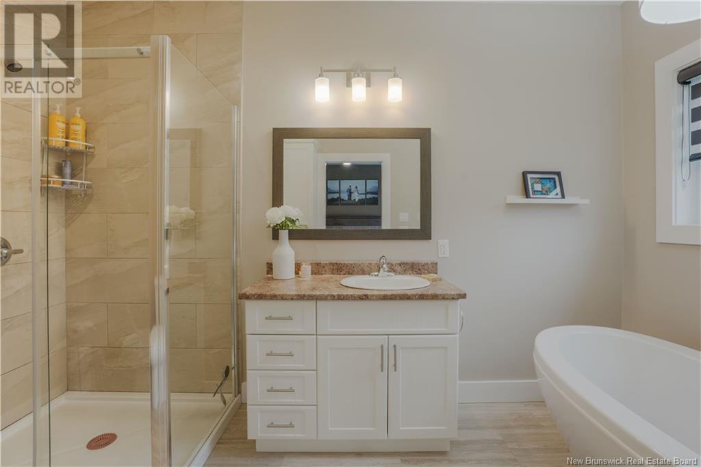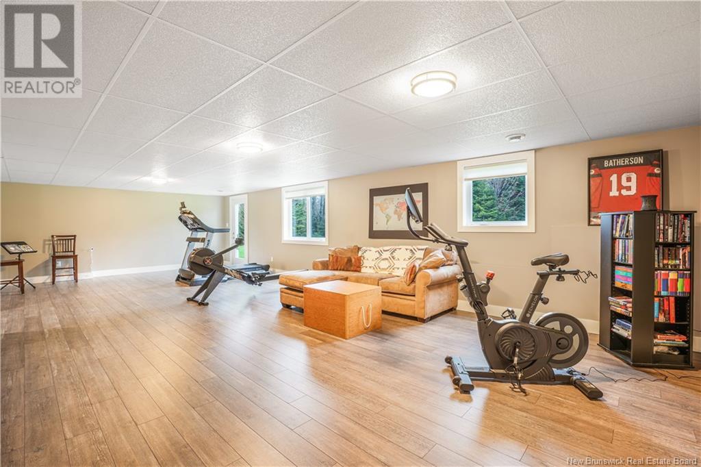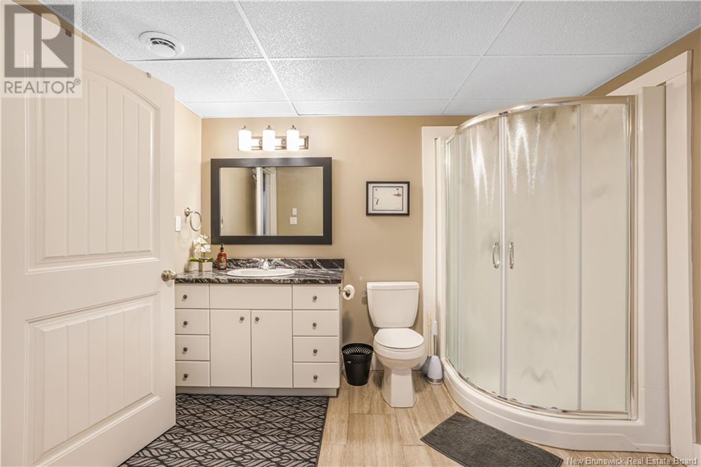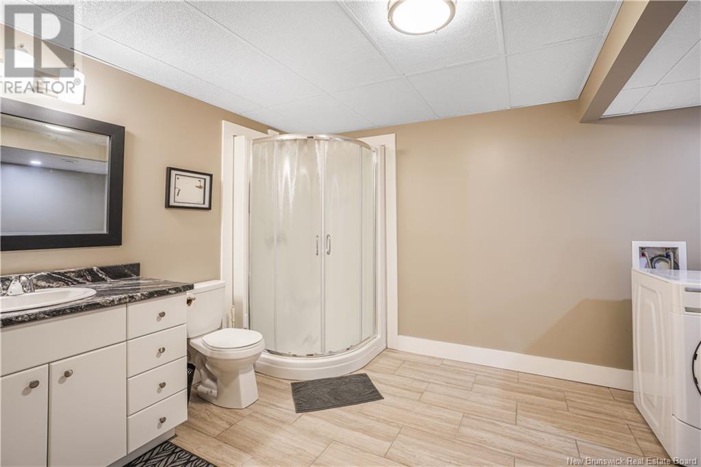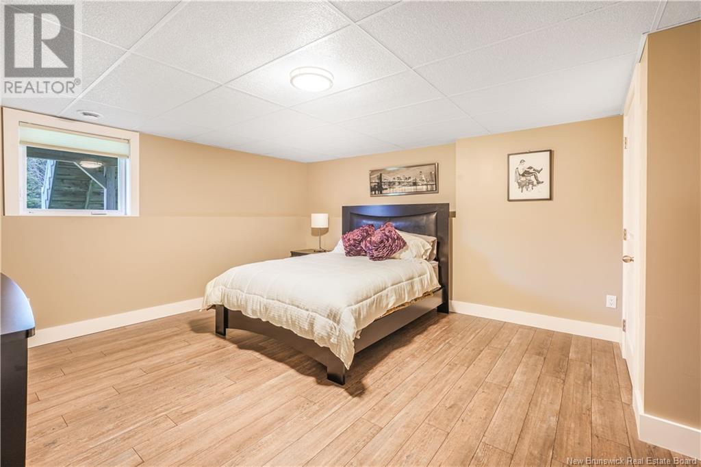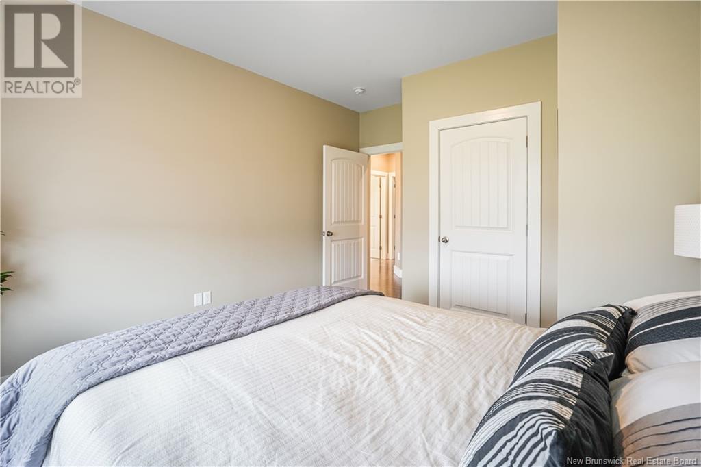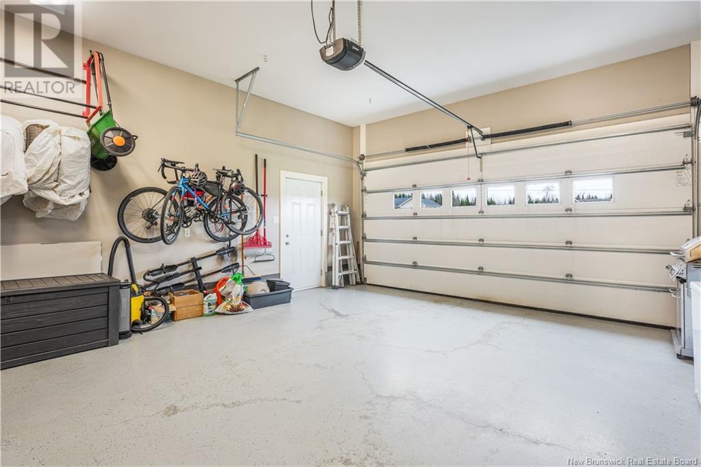4 Bedroom
3 Bathroom
1,658 ft2
Bungalow
Heat Pump
Heat Pump
Acreage
Landscaped
$619,900
Welcome to this stunning executive bungalow in the highly sought after Killarney, just minutes from Downtown Fredericton. This beautifully designed home offers the perfect blend of upscale living and peaceful privacy, situated on a generously sized lot. Boasting four spacious bedrooms and three full bathrooms, this home is ideal for families or those who love to entertain. The primary bedroom features a luxurious ensuite and a walk in closet, providing a serene retreat at the end of the day. The heart of the home is the gourmet kitchen, complete with sleek quartz countertops and modern finishes, flowing effortlessly into the open concept living and dining spaces. Step into the charming three season sunroom built off the back deck perfect for morning coffee or evening relaxation. Downstairs, the fully finished walk out basement expands your living space and offers direct access to the beautifully landscaped backyard, where you will find a cozy fire pit area for enjoying starry nights. A spacious garage adds extra functionality, and with proximity to all amenities, schools, and recreational options, this home truly has it all. Embrace neighbourhood living without compromising on space or style (id:31622)
Property Details
|
MLS® Number
|
NB118116 |
|
Property Type
|
Single Family |
|
Features
|
Treed, Balcony/deck/patio |
Building
|
Bathroom Total
|
3 |
|
Bedrooms Above Ground
|
3 |
|
Bedrooms Below Ground
|
1 |
|
Bedrooms Total
|
4 |
|
Architectural Style
|
Bungalow |
|
Constructed Date
|
2017 |
|
Cooling Type
|
Heat Pump |
|
Exterior Finish
|
Vinyl |
|
Flooring Type
|
Carpeted, Ceramic, Laminate, Wood |
|
Foundation Type
|
Concrete |
|
Heating Fuel
|
Electric |
|
Heating Type
|
Heat Pump |
|
Stories Total
|
1 |
|
Size Interior
|
1,658 Ft2 |
|
Total Finished Area
|
2800 Sqft |
|
Type
|
House |
|
Utility Water
|
Well |
Parking
|
Attached Garage
|
|
|
Inside Entry
|
|
Land
|
Access Type
|
Year-round Access |
|
Acreage
|
Yes |
|
Landscape Features
|
Landscaped |
|
Sewer
|
Septic System |
|
Size Irregular
|
5723 |
|
Size Total
|
5723 M2 |
|
Size Total Text
|
5723 M2 |
Rooms
| Level |
Type |
Length |
Width |
Dimensions |
|
Basement |
Utility Room |
|
|
14'10'' x 18'10'' |
|
Basement |
Bedroom |
|
|
13'11'' x 17' |
|
Basement |
Bath (# Pieces 1-6) |
|
|
9'11'' x 14'3'' |
|
Basement |
Family Room |
|
|
17' x 34' |
|
Main Level |
Bath (# Pieces 1-6) |
|
|
6'6'' x 8'5'' |
|
Main Level |
Other |
|
|
7'5'' x 9' |
|
Main Level |
Bedroom |
|
|
11'5'' x 13'10'' |
|
Main Level |
Bedroom |
|
|
11'10'' x 11'1'' |
|
Main Level |
Ensuite |
|
|
7'4'' x 12'5'' |
|
Main Level |
Primary Bedroom |
|
|
15'2'' x 13'7'' |
|
Main Level |
Living Room |
|
|
17'2'' x 10'2'' |
|
Main Level |
Kitchen |
|
|
11'8'' x 16'9'' |
|
Main Level |
Dining Room |
|
|
16'7'' x 10'2'' |
|
Main Level |
Foyer |
|
|
6'6'' x 12'6'' |
https://www.realtor.ca/real-estate/28289530/15-copperhill-lane-killarney-road

