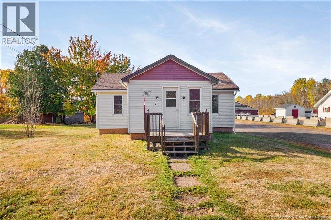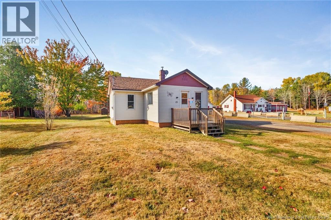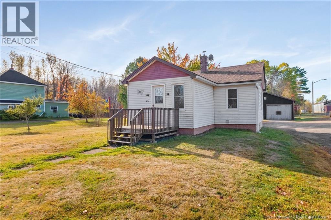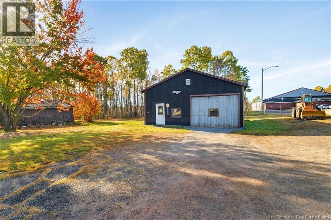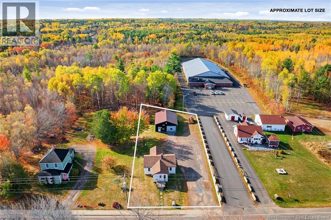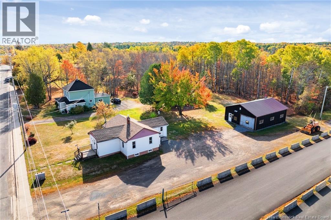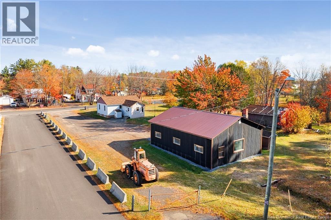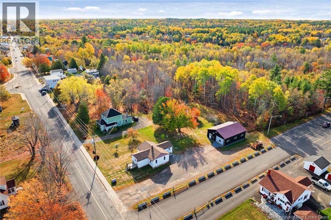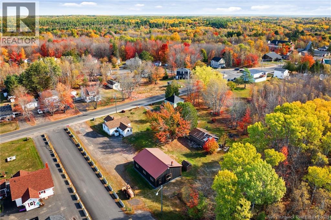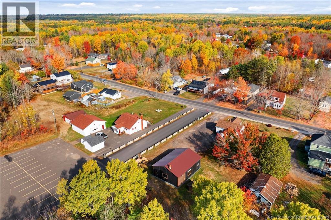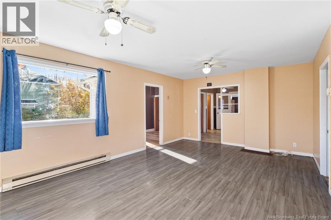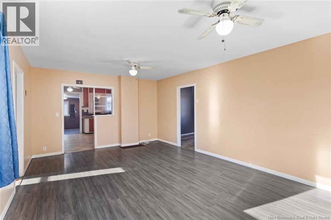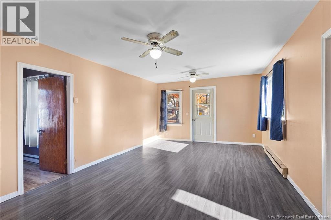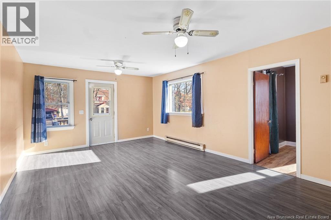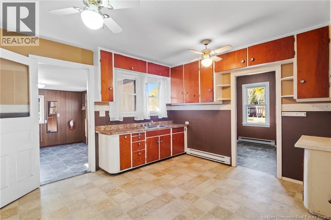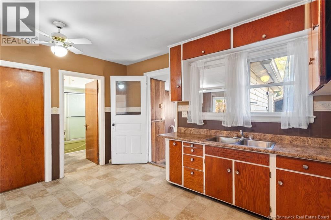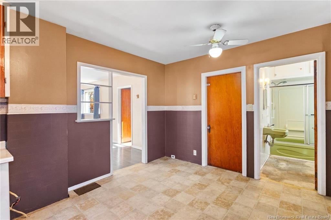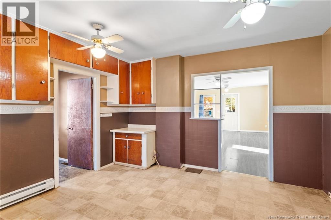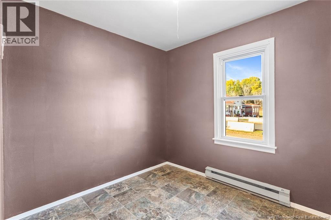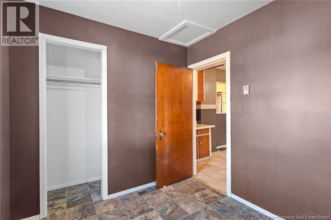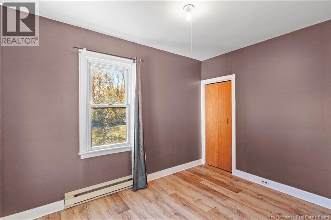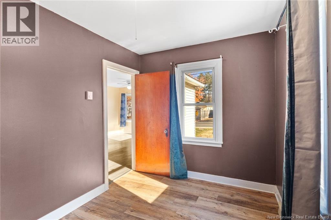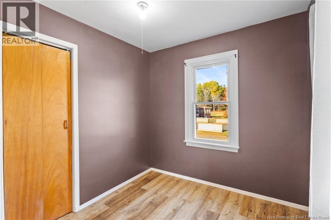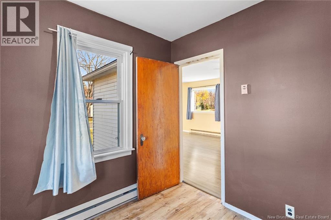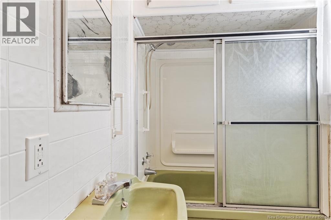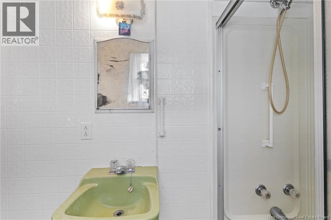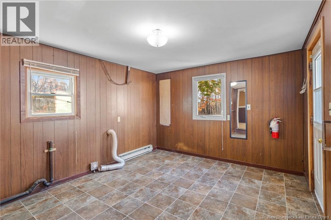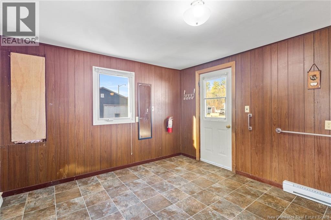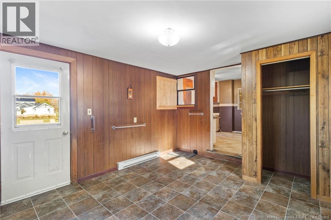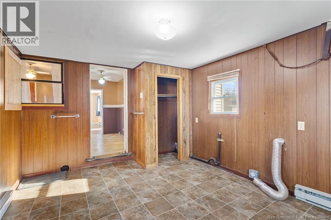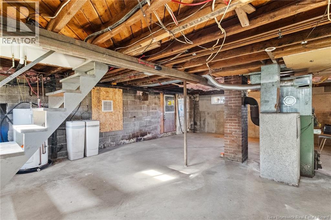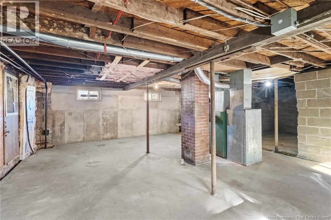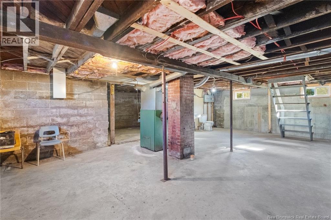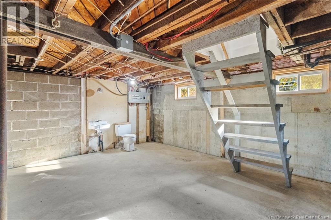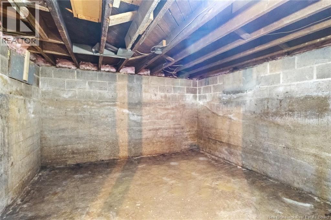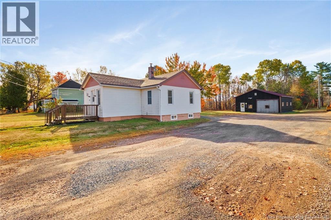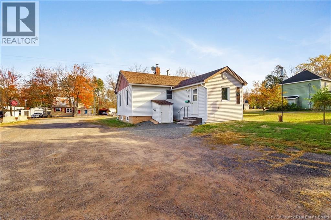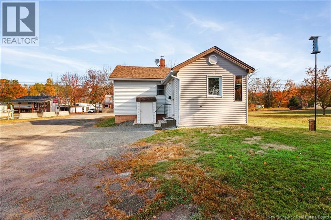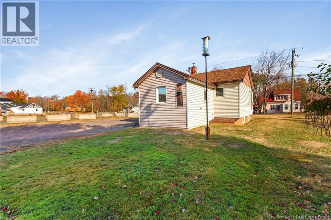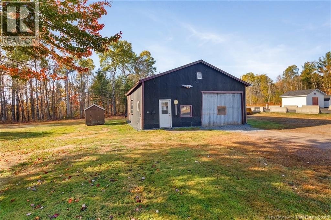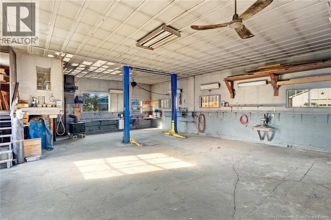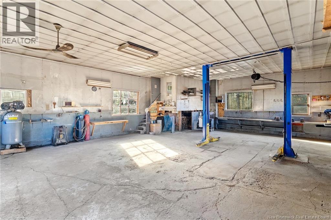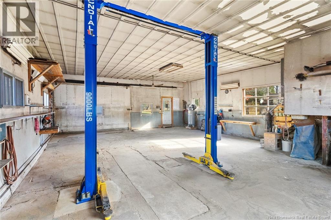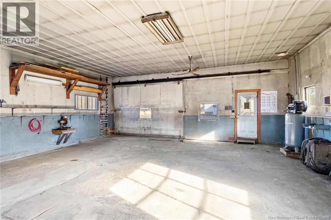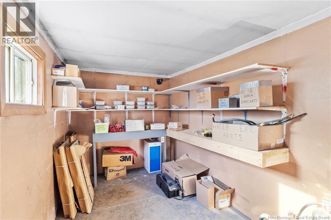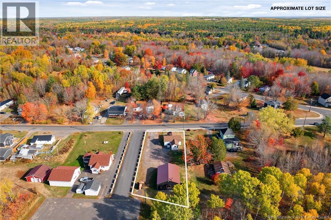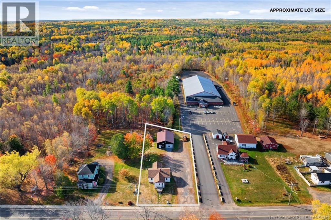3 Bedroom
2 Bathroom
896 ft2
Bungalow
Baseboard Heaters
Landscaped
$314,900
This well-maintained 3-bedroom, 1.5-bath home offers plenty of space and opportunity, both inside and out! Step inside to find a large mudroom with convenient main floor laundry, perfect for busy families. The spacious layout includes comfortable living areas and a partially finished basement with a half bath, providing extra room for storage, hobbies, or future development. Outside, youll find an impressive commercial-grade garageideal for anyone looking to operate a business from home or simply enjoy an oversized workspace. The garage features a hoist (3 years old), air compressor (3 years old), and even a dedicated office area, making it a turn-key setup for mechanics, tradespeople, or entrepreneurs. Located on a main road with excellent visibility and high traffic, this property offers prime exposure for a home-based business while still maintaining a welcoming residential setting. Close to all amenities, schools, and just 40 minutes from Fredericton, this versatile property is full of potentialwhether youre looking for a comfortable family home, an investment opportunity, or a space to combine living and work under one roof. Dont miss your chance to make this unique property your own! (id:31622)
Property Details
|
MLS® Number
|
NB128666 |
|
Property Type
|
Single Family |
|
Features
|
Level Lot |
|
Structure
|
None |
Building
|
Bathroom Total
|
2 |
|
Bedrooms Above Ground
|
3 |
|
Bedrooms Total
|
3 |
|
Architectural Style
|
Bungalow |
|
Constructed Date
|
1951 |
|
Flooring Type
|
Laminate, Vinyl |
|
Foundation Type
|
Block, Concrete |
|
Half Bath Total
|
1 |
|
Heating Fuel
|
Electric |
|
Heating Type
|
Baseboard Heaters |
|
Stories Total
|
1 |
|
Size Interior
|
896 Ft2 |
|
Total Finished Area
|
896 Sqft |
|
Type
|
House |
|
Utility Water
|
Drilled Well, Well |
Parking
|
Detached Garage
|
|
|
Underground
|
|
|
Garage
|
|
Land
|
Access Type
|
Year-round Access |
|
Acreage
|
No |
|
Landscape Features
|
Landscaped |
|
Sewer
|
Municipal Sewage System |
|
Size Irregular
|
1463 |
|
Size Total
|
1463 M2 |
|
Size Total Text
|
1463 M2 |
Rooms
| Level |
Type |
Length |
Width |
Dimensions |
|
Main Level |
Bedroom |
|
|
8'6'' x 7'8'' |
|
Main Level |
Bedroom |
|
|
8'6'' x 9'1'' |
|
Main Level |
Bedroom |
|
|
7'10'' x 10'9'' |
|
Main Level |
Bath (# Pieces 1-6) |
|
|
7'10'' x 5'1'' |
|
Main Level |
Laundry Room |
|
|
10'7'' x 11'4'' |
|
Main Level |
Kitchen |
|
|
13'0'' x 12'2'' |
|
Main Level |
Living Room |
|
|
13'0'' x 20'0'' |
https://www.realtor.ca/real-estate/28997204/15-centennial-drive-minto

