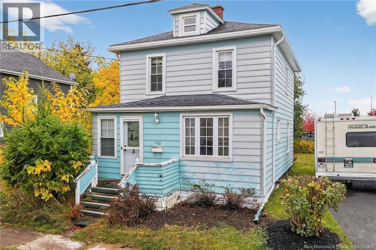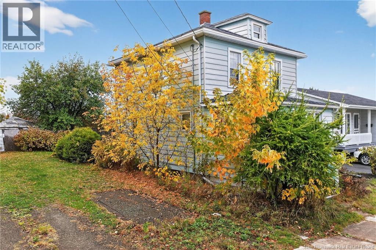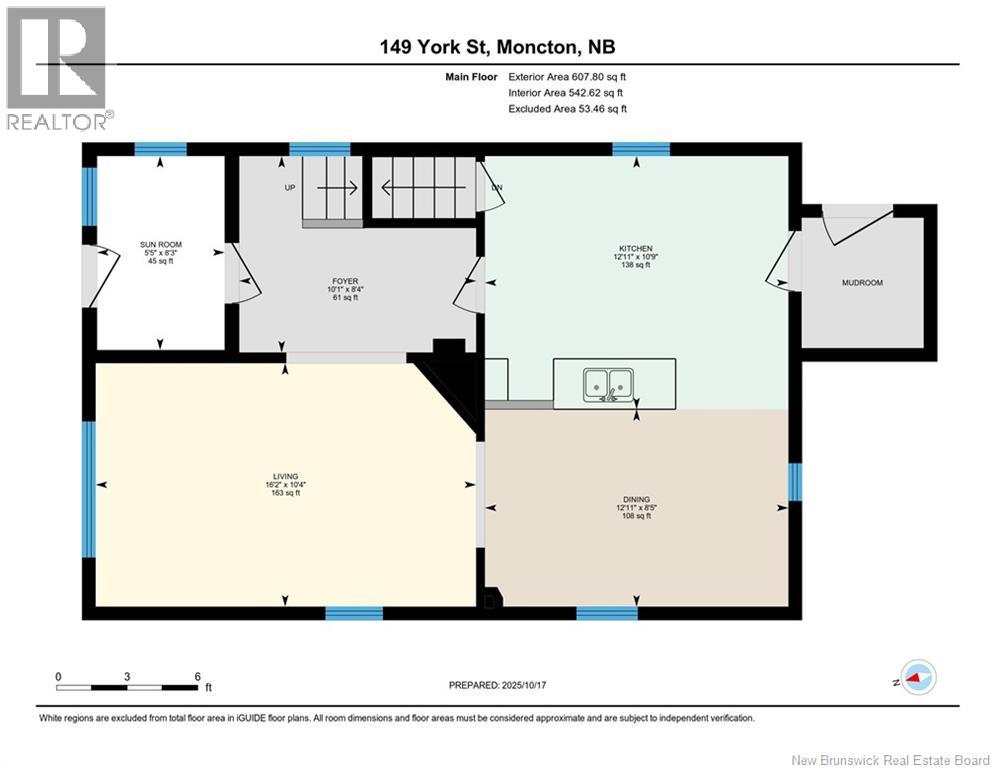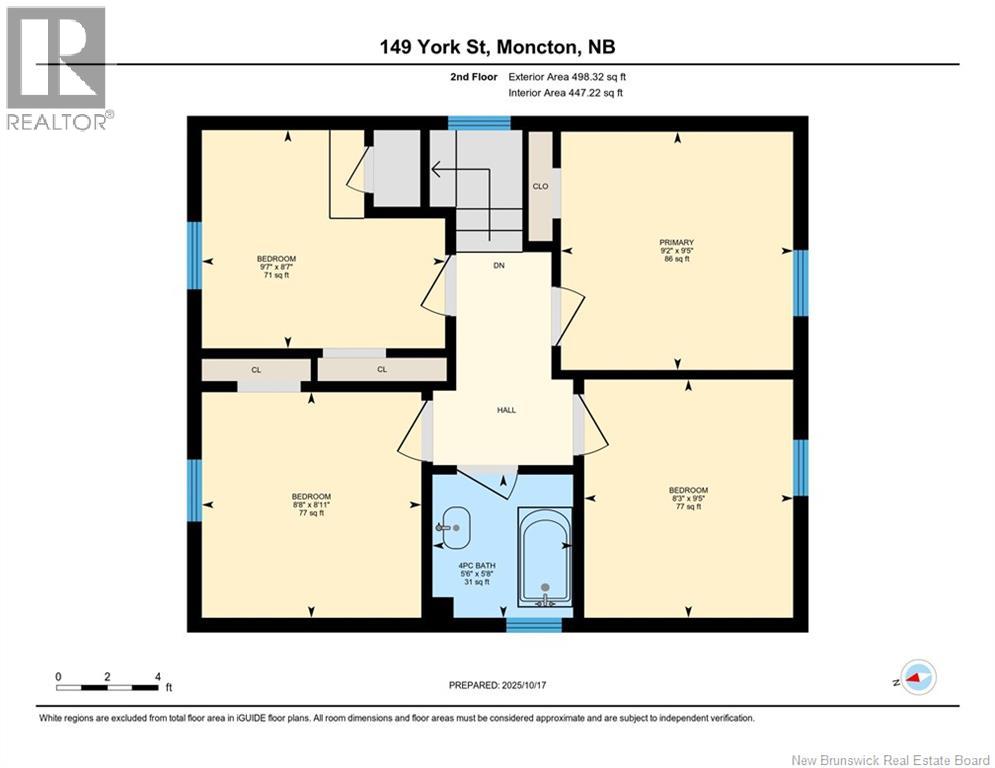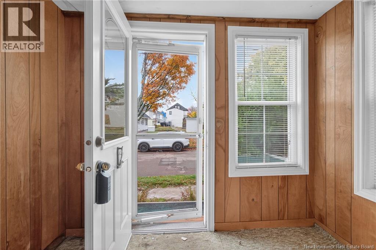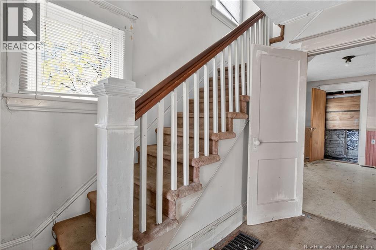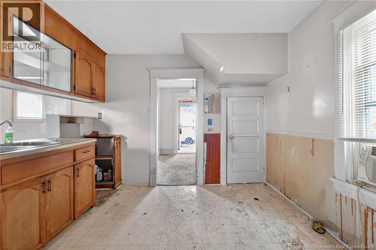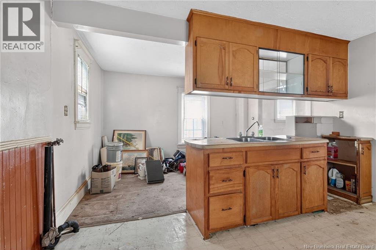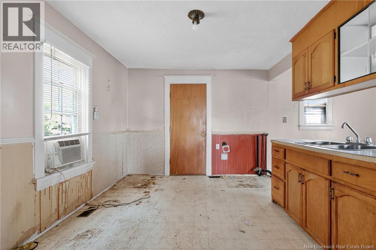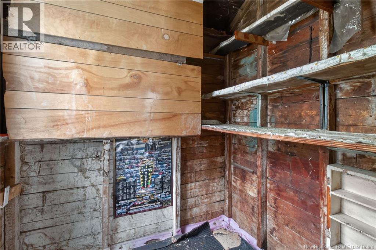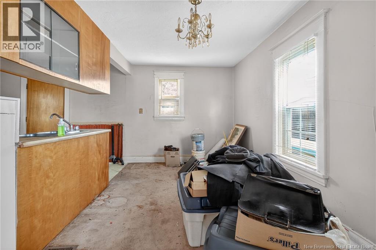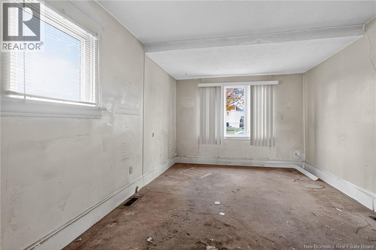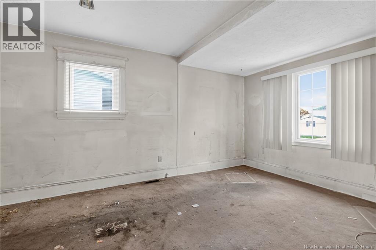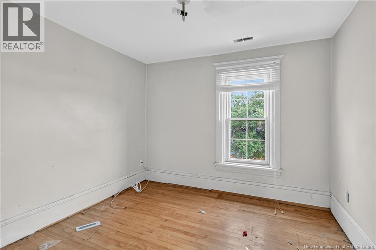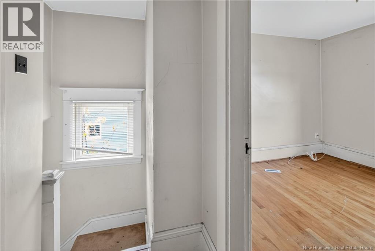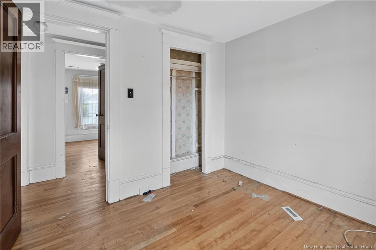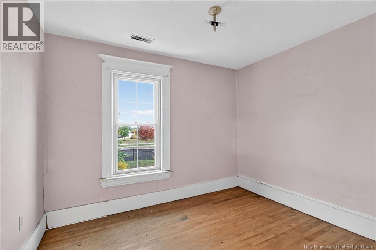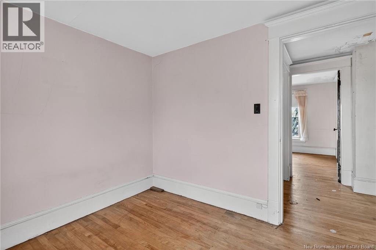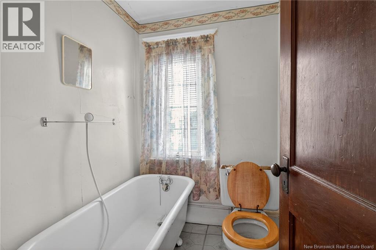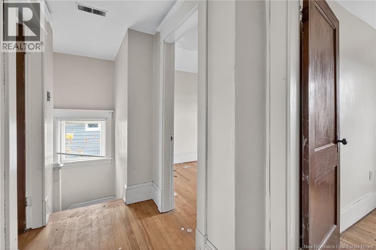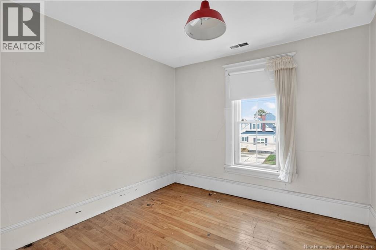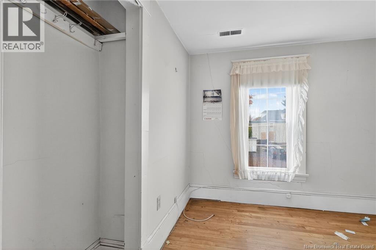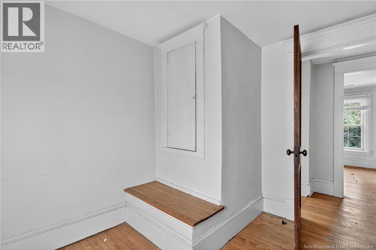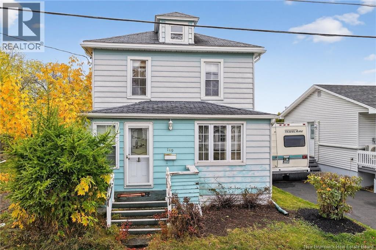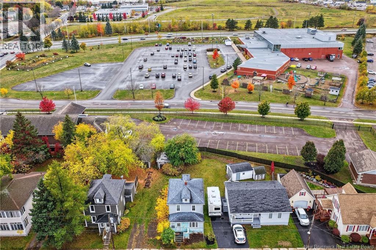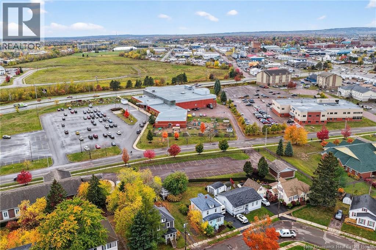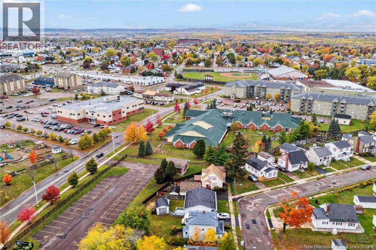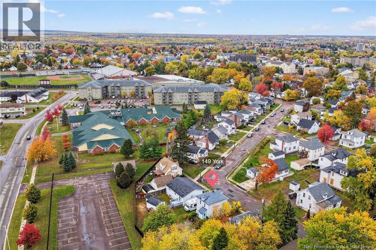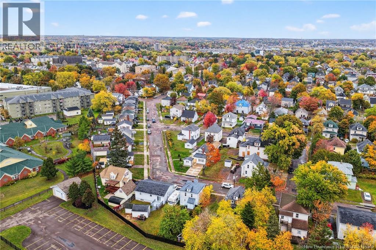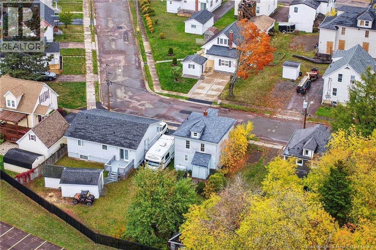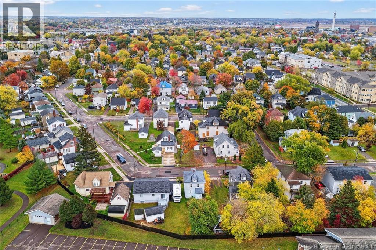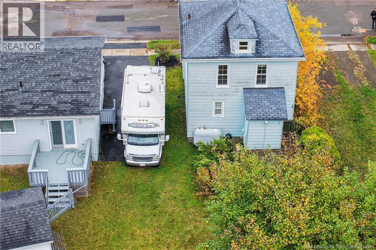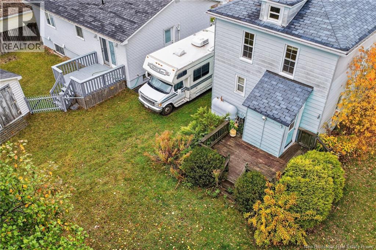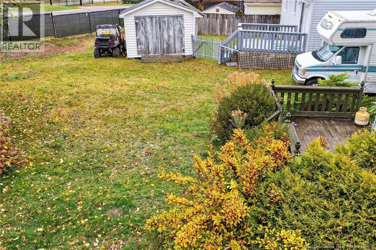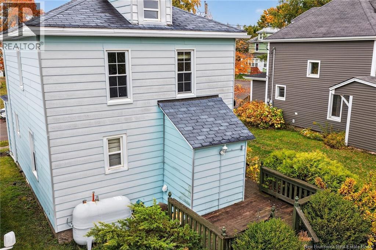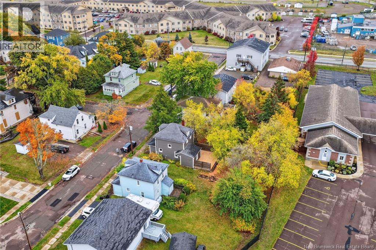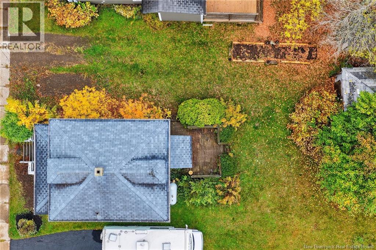4 Bedroom
1 Bathroom
1,105 ft2
Forced Air
$140,000
Located in the heart of downtown Moncton, this 2-storey property is brimming with potential for the right buyer. Ideal for flippers, contractors, or hands on renovators, it offers the perfect canvas to create value in a highly sought-after location. Just steps from schools, restaurants, shopping & city amenities, convenience is at your doorstep. The main floor provides a solid layout with kitchen, dining & living areas that could easily be reimagined into an open-concept design. Upstairs features 4 bedrooms & a 3 piece bath, while the unfinished basement adds extra space for storage. With good bones & endless possibilities, this home is ready for a creative touch & some TLC. Whether youre looking to renovate for resale, rental, or your next project to call home, the potential return makes this opportunity hard to overlook. **Property being sold as is, where is.** Lot size: 39x101 (id:31622)
Property Details
|
MLS® Number
|
NB128658 |
|
Property Type
|
Single Family |
|
Equipment Type
|
None |
|
Features
|
Balcony/deck/patio |
|
Rental Equipment Type
|
None |
Building
|
Bathroom Total
|
1 |
|
Bedrooms Above Ground
|
4 |
|
Bedrooms Total
|
4 |
|
Exterior Finish
|
Vinyl |
|
Flooring Type
|
Carpeted, Vinyl, Hardwood |
|
Foundation Type
|
Concrete |
|
Heating Fuel
|
Oil |
|
Heating Type
|
Forced Air |
|
Stories Total
|
2 |
|
Size Interior
|
1,105 Ft2 |
|
Total Finished Area
|
1105 Sqft |
|
Type
|
House |
|
Utility Water
|
Municipal Water |
Land
|
Access Type
|
Year-round Access, Public Road |
|
Acreage
|
No |
|
Sewer
|
Municipal Sewage System |
|
Size Irregular
|
372 |
|
Size Total
|
372 M2 |
|
Size Total Text
|
372 M2 |
|
Zoning Description
|
R2u |
Rooms
| Level |
Type |
Length |
Width |
Dimensions |
|
Second Level |
3pc Bathroom |
|
|
5'6'' x 5'8'' |
|
Second Level |
Bedroom |
|
|
8'8'' x 8'11'' |
|
Second Level |
Bedroom |
|
|
9'7'' x 8'7'' |
|
Second Level |
Bedroom |
|
|
8'3'' x 9'5'' |
|
Second Level |
Primary Bedroom |
|
|
9'2'' x 9'5'' |
|
Main Level |
Living Room |
|
|
16'2'' x 10'4'' |
|
Main Level |
Dining Room |
|
|
12'11'' x 8'5'' |
|
Main Level |
Kitchen |
|
|
12'11'' x 10'9'' |
|
Main Level |
Foyer |
|
|
10'1'' x 8'4'' |
|
Main Level |
Sunroom |
|
|
5'5'' x 8'3'' |
https://www.realtor.ca/real-estate/29008859/149-york-street-moncton

