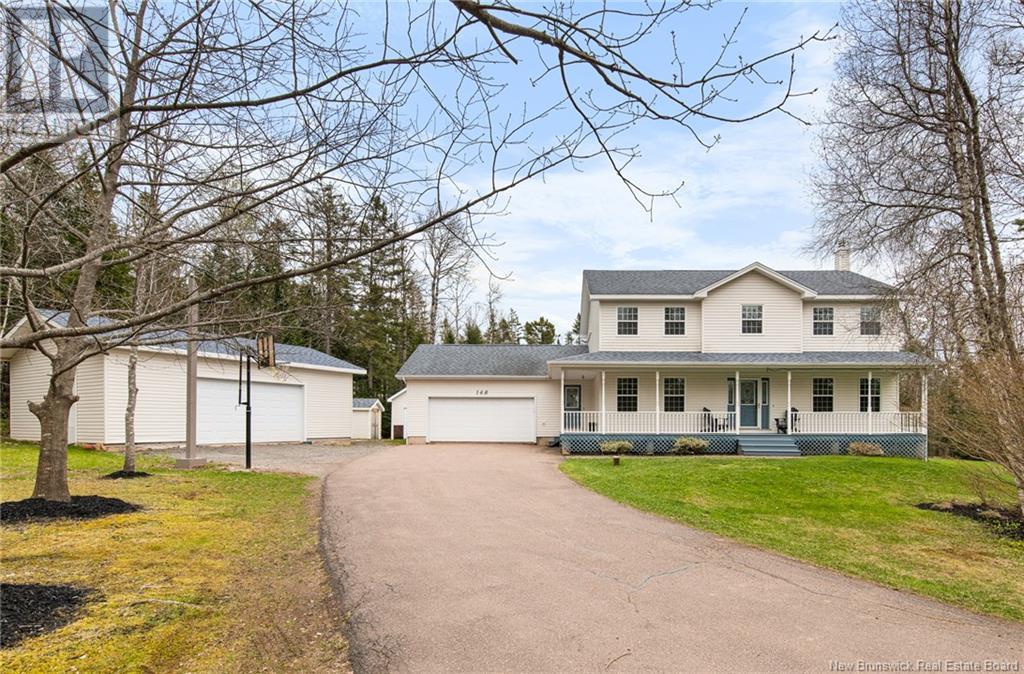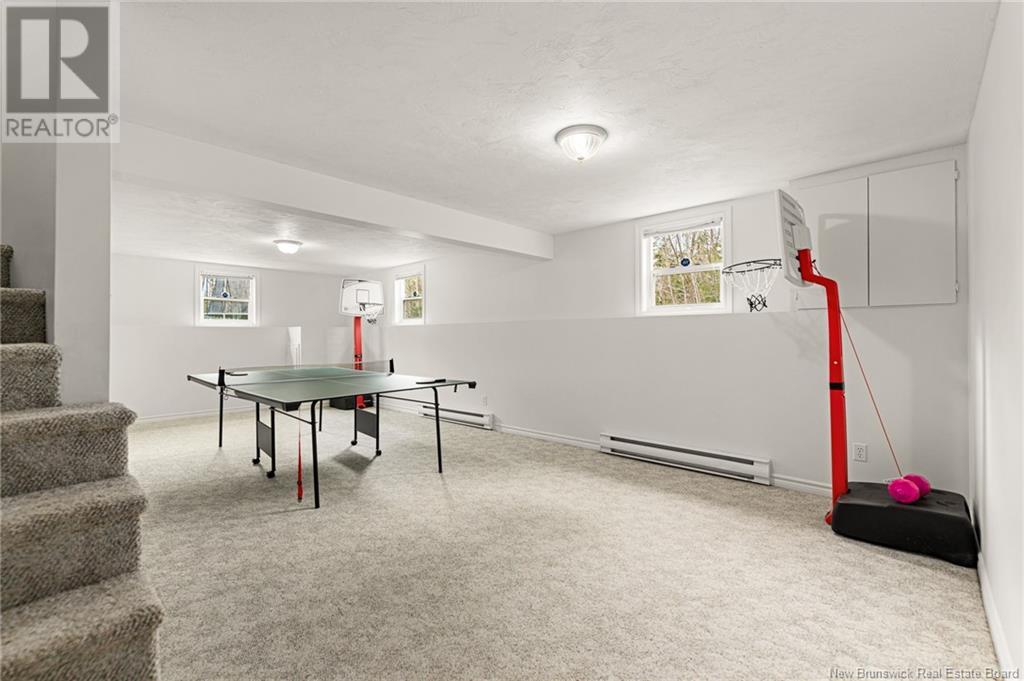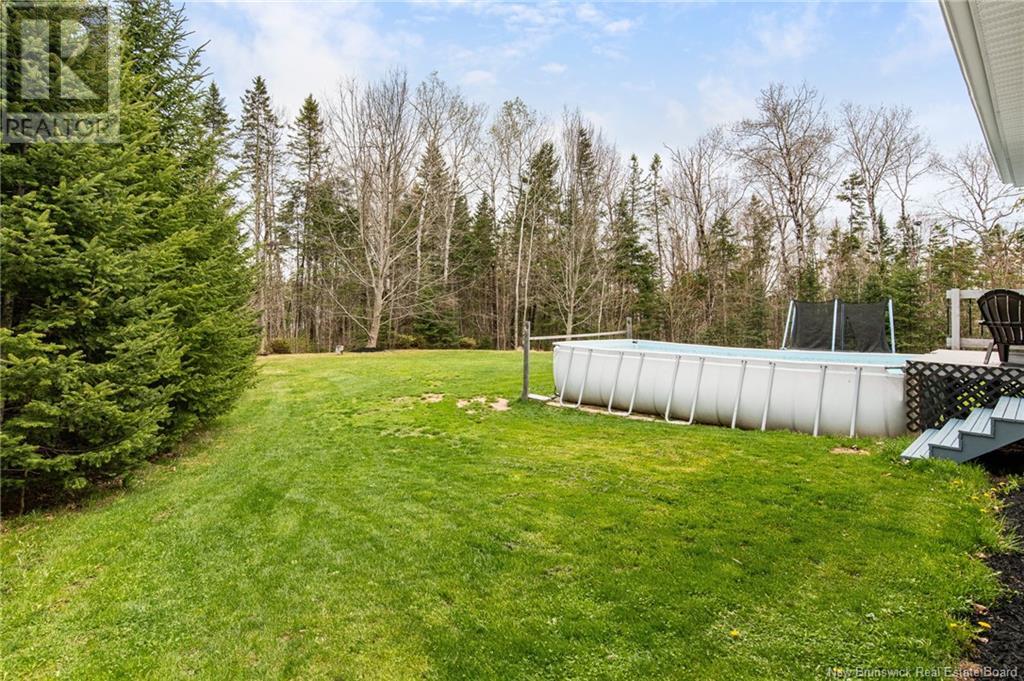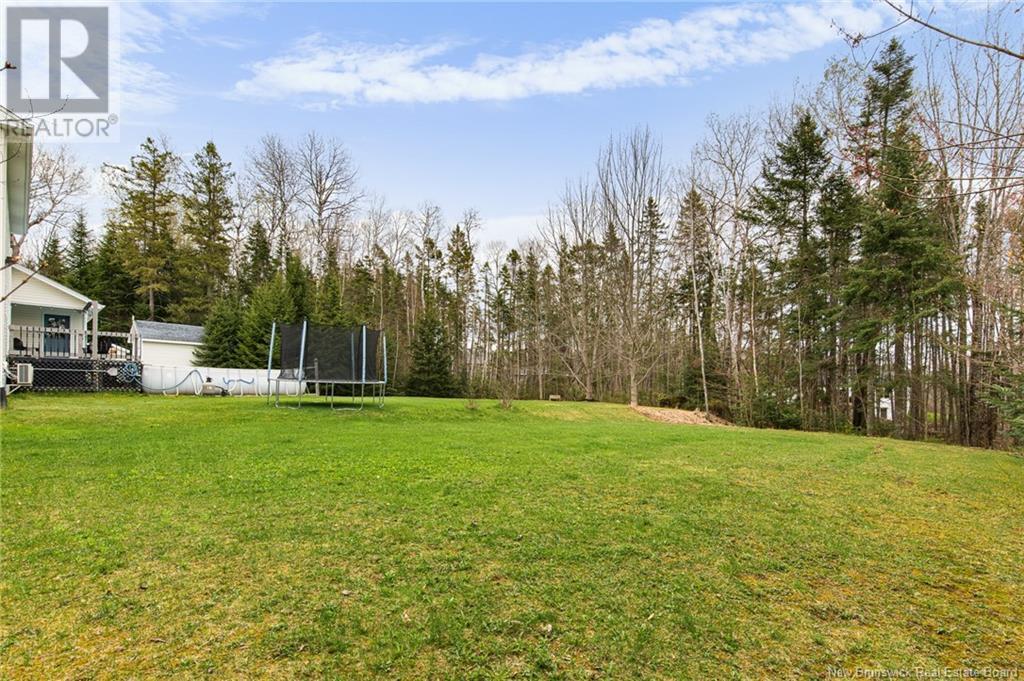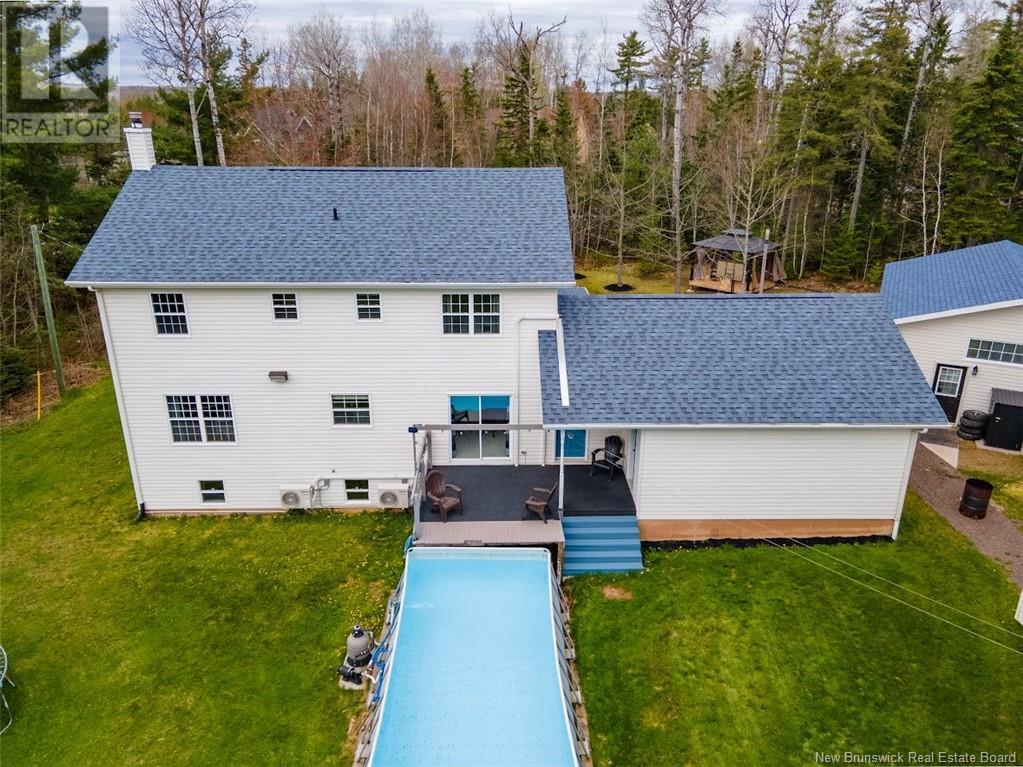4 Bedroom
3 Bathroom
2,280 ft2
2 Level
Heat Pump, Air Exchanger
Baseboard Heaters, Heat Pump
Acreage
$599,900
RURAL LIVING PARADISE! IMMACULATELY MAINTAINED TWO STOREY HOME ON PRIVATE 1.35 ACRE LOT/ GRANITE KITCHEN COUNTERTOPS/ TRUE DOUBLE ATTACHED AND DETACHED GARAGES/ UPDATED KITCHEN/ LOTS OF ENERGY UPGRADES IN LAST 5 YEARS/ 4 BEDROOMS- 2 FULL BATHS UPSTAIRS! Welcome to 148 Riverbend in the sought after Riverbend Subdivision. This home is sure to please with what it has to offer for a family. Upon entering the front door you will find a spacious office to your left with natural lighting followed by a powder room and living room to your right. Towards the back of the home you will find an open concept eat-in kitchen area with an updated kitchen including white hardwood cabinets, subway tile backsplash and Granite countertops. to the right you will find a spacious family room and beyond the kitchen is a spacious mud room area with laundry. The attached 22x24 garage provides ample area for cars and storage. If you are a car enthusiast or handyman, the detached 24x30 garage with propane heating will take care of your needs. Upstairs features 4 BEDROOMS, showcasing the primary bedroom. This room has a full ensuite bathroom and large closet. 3 additional spacious bedrooms and a full bathroom complete the upstairs. The basement has a finished family room and a large unfinished area use for storage. This area could be renovated to suit your needs. In the backyard you will find a beautiful picturesque escape of nature. All amenities are a short drive and 20 minutes to Moncton. (id:31622)
Property Details
|
MLS® Number
|
NB118027 |
|
Property Type
|
Single Family |
Building
|
Bathroom Total
|
3 |
|
Bedrooms Above Ground
|
4 |
|
Bedrooms Total
|
4 |
|
Architectural Style
|
2 Level |
|
Constructed Date
|
1997 |
|
Cooling Type
|
Heat Pump, Air Exchanger |
|
Exterior Finish
|
Vinyl |
|
Half Bath Total
|
1 |
|
Heating Fuel
|
Electric, Propane |
|
Heating Type
|
Baseboard Heaters, Heat Pump |
|
Size Interior
|
2,280 Ft2 |
|
Total Finished Area
|
2600 Sqft |
|
Type
|
House |
|
Utility Water
|
Drilled Well, Well |
Land
|
Acreage
|
Yes |
|
Sewer
|
Septic System |
|
Size Irregular
|
5465 |
|
Size Total
|
5465 M2 |
|
Size Total Text
|
5465 M2 |
Rooms
| Level |
Type |
Length |
Width |
Dimensions |
|
Second Level |
4pc Bathroom |
|
|
7'9'' x 9'6'' |
|
Second Level |
Bedroom |
|
|
10' x 13' |
|
Second Level |
Bedroom |
|
|
13'4'' x 10' |
|
Second Level |
Bedroom |
|
|
13'1'' x 12' |
|
Second Level |
Bedroom |
|
|
13'4'' x 14'5'' |
|
Basement |
Utility Room |
|
|
30'8'' x 14' |
|
Basement |
Storage |
|
|
19'10'' x 12'11'' |
|
Basement |
Living Room |
|
|
15'8'' x 25'10'' |
|
Main Level |
2pc Bathroom |
|
|
6'6'' x 2'6'' |
|
Main Level |
Office |
|
|
11'5'' x 13'4'' |
|
Main Level |
Living Room |
|
|
12'6'' x 11'3'' |
|
Main Level |
Family Room |
|
|
12'6'' x 15'4'' |
|
Main Level |
Kitchen/dining Room |
|
|
24' x 13'2'' |
https://www.realtor.ca/real-estate/28279077/148-riverbend-drive-upper-coverdale

