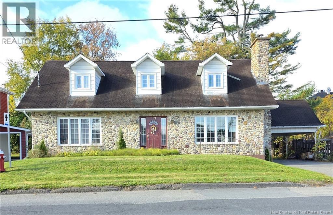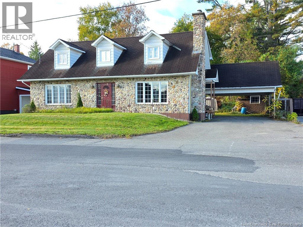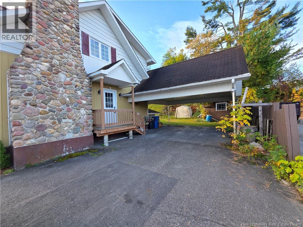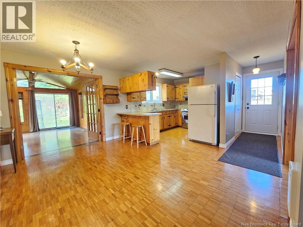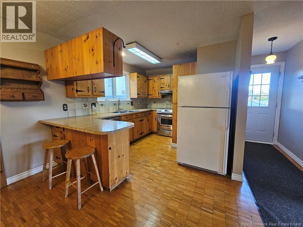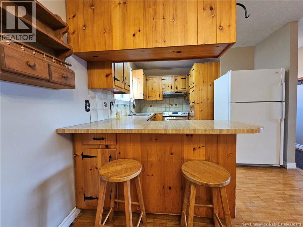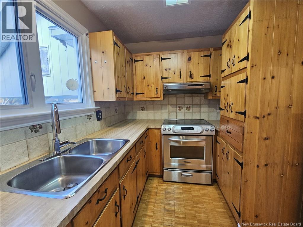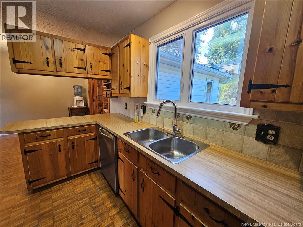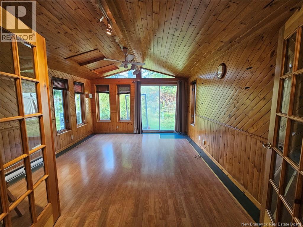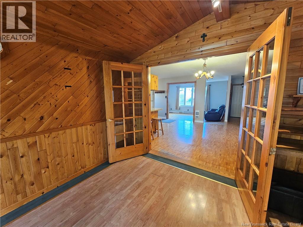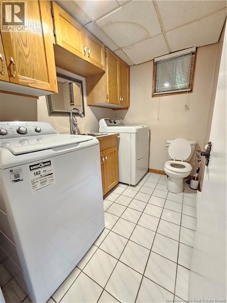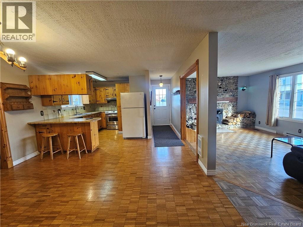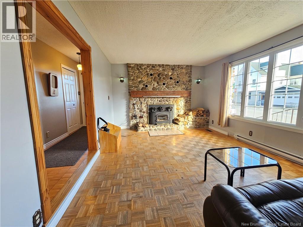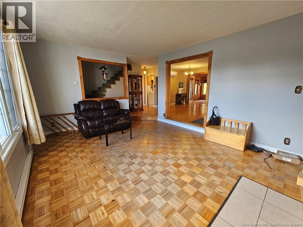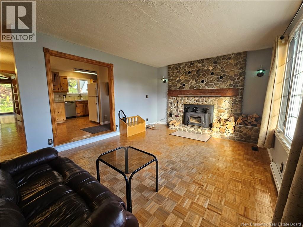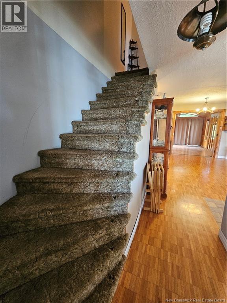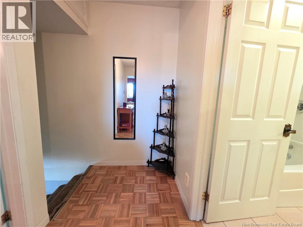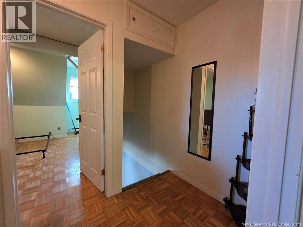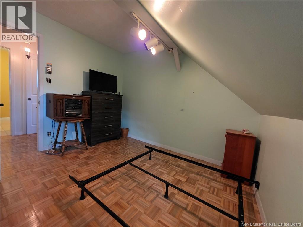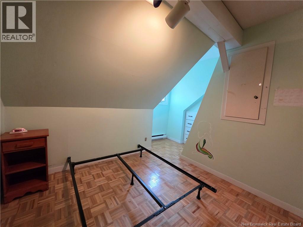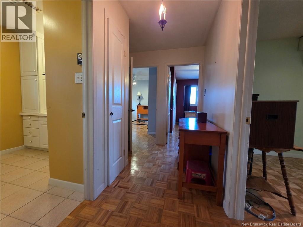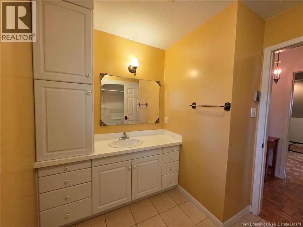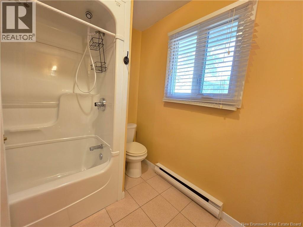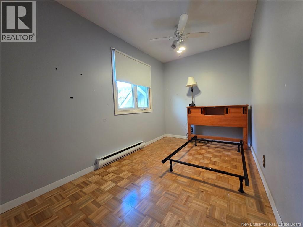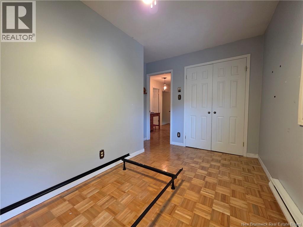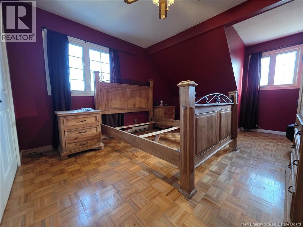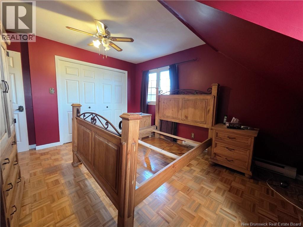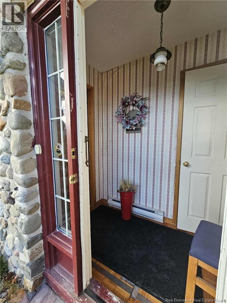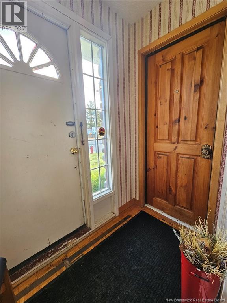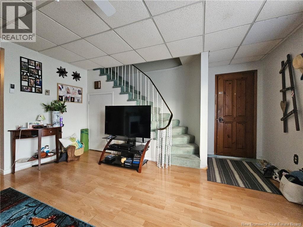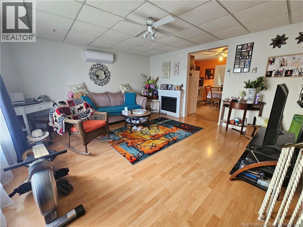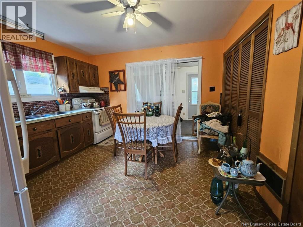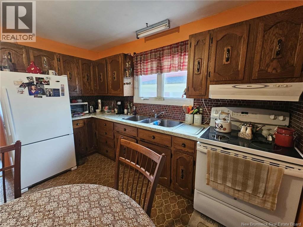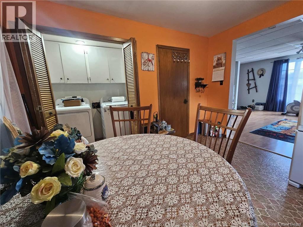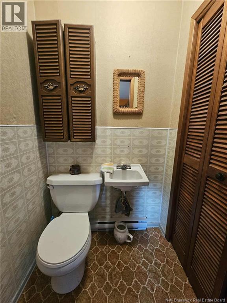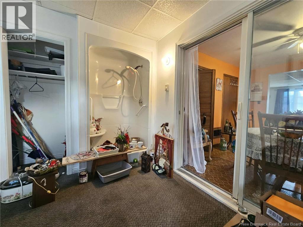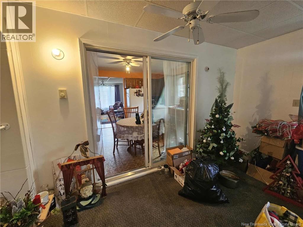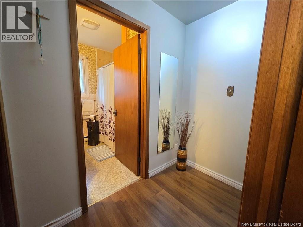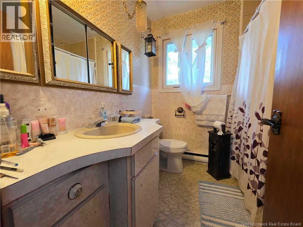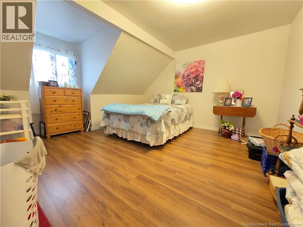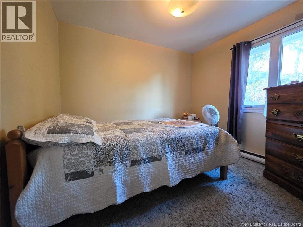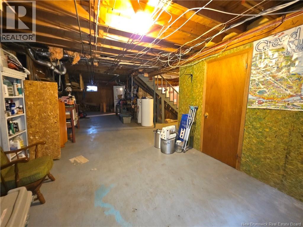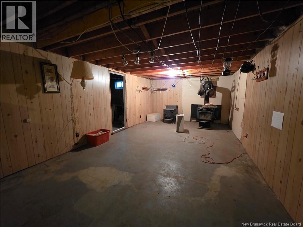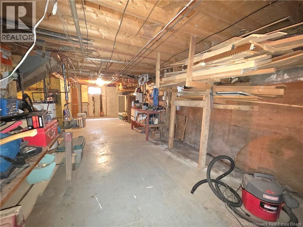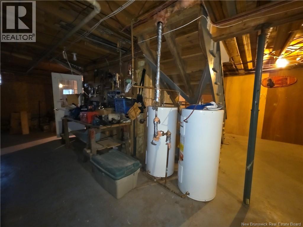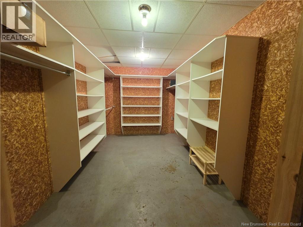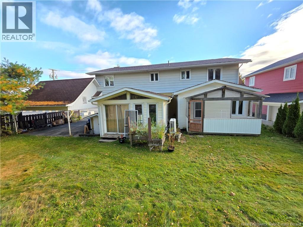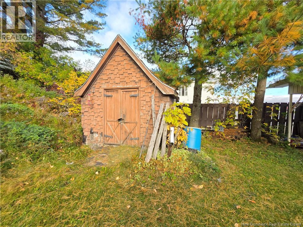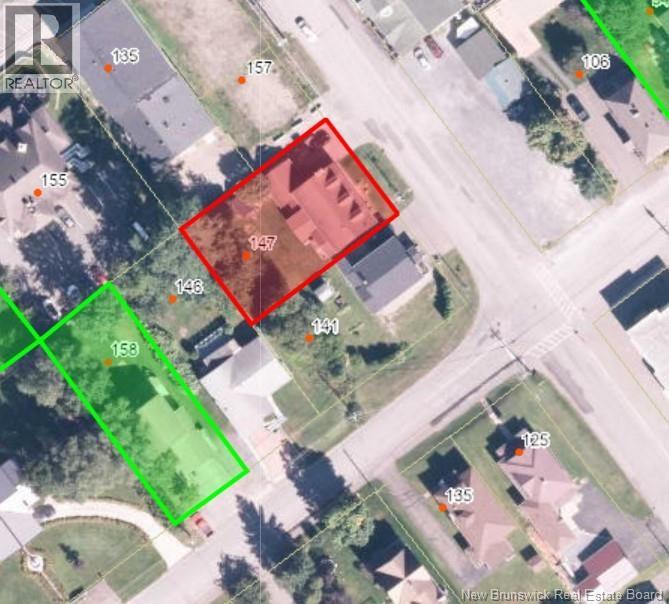147 Victoria Street Grand Falls, New Brunswick E3Z 3B8
$199,000
First time on the market! This home has two separate entrances which offers a great opportunity for a duplex, in-law suite, or live-in-one/rent-the-other setup. The main home features 3 bedrooms and a full bath upstairs, with a main floor that includes a kitchen/dining area, sunroom, sunken living room with wood fireplace, and laundry with half bath. A carport and full unfinished basement add value and potential. The second unit includes a living room, eat-in kitchen with bonus room, half bath and laundry on the main, and 2 bedrooms plus a full bath upstairs. With two separate power meters and a location close to the school and downtown Grand Falls this property is full of potential and ready for your updates. (id:31622)
Property Details
| MLS® Number | NB127694 |
| Property Type | Single Family |
| Structure | Shed |
Building
| Bathroom Total | 4 |
| Bedrooms Above Ground | 5 |
| Bedrooms Total | 5 |
| Appliances | Humidifier |
| Architectural Style | Cape Cod, 2 Level |
| Constructed Date | 1976 |
| Cooling Type | Heat Pump |
| Exterior Finish | Aluminum Siding, Stone, Vinyl |
| Flooring Type | Carpeted, Ceramic, Wood |
| Foundation Type | Concrete |
| Half Bath Total | 2 |
| Heating Fuel | Wood |
| Heating Type | Baseboard Heaters, Heat Pump, Stove |
| Size Interior | 1,970 Ft2 |
| Total Finished Area | 1970 Sqft |
| Type | House |
| Utility Water | Municipal Water |
Parking
| Carport |
Land
| Access Type | Year-round Access, Road Access |
| Acreage | No |
| Landscape Features | Landscaped |
| Sewer | Municipal Sewage System |
| Size Irregular | 820 |
| Size Total | 820 M2 |
| Size Total Text | 820 M2 |
Rooms
| Level | Type | Length | Width | Dimensions |
|---|---|---|---|---|
| Second Level | Bedroom | 10'1'' x 12'7'' | ||
| Second Level | Bedroom | 8'9'' x 10' | ||
| Second Level | Bath (# Pieces 1-6) | 6'5'' x 7' | ||
| Second Level | Bath (# Pieces 1-6) | 7'7'' x 9'9'' | ||
| Second Level | Bedroom | 7'2'' x 11'9'' | ||
| Second Level | Primary Bedroom | 12' x 10'7'' | ||
| Second Level | Bedroom | 8'4'' x 8'9'' | ||
| Second Level | Other | 12'3'' x 4'4'' | ||
| Main Level | Bath (# Pieces 1-6) | 3'7'' x 4'3'' | ||
| Main Level | Bonus Room | 7'7'' x 12'5'' | ||
| Main Level | Kitchen | 11'9'' x 12' | ||
| Main Level | Living Room | 15'3'' x 14'5'' | ||
| Main Level | Foyer | 7'4'' x 4'2'' | ||
| Main Level | Other | 10'2'' x 3'2'' | ||
| Main Level | Bath (# Pieces 1-6) | 8'5'' x 5'8'' | ||
| Main Level | Living Room | 12'8'' x 17'5'' | ||
| Main Level | Other | 17'7'' x 3'4'' | ||
| Main Level | Sunroom | 15'7'' x 12'9'' | ||
| Main Level | Kitchen/dining Room | 21'2'' x 8'6'' | ||
| Main Level | Other | 7'9'' x 3'4'' |
https://www.realtor.ca/real-estate/28935533/147-victoria-street-grand-falls
Contact Us
Contact us for more information

