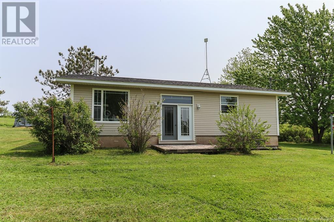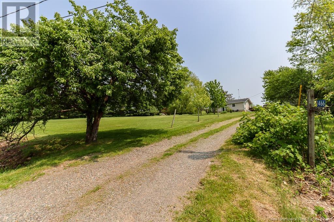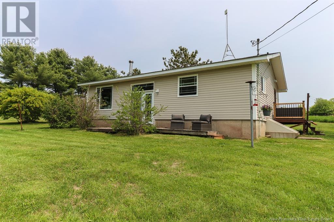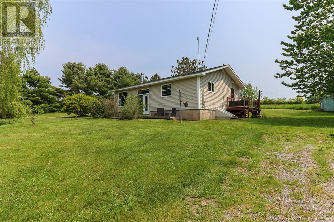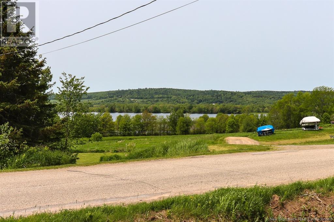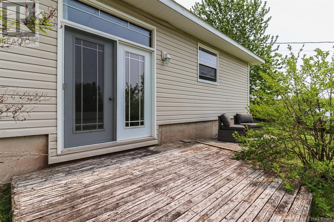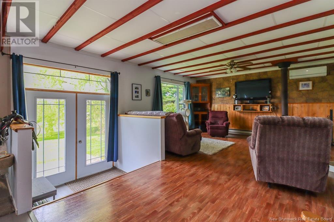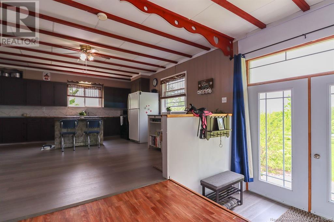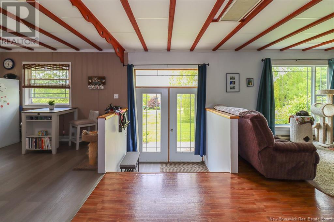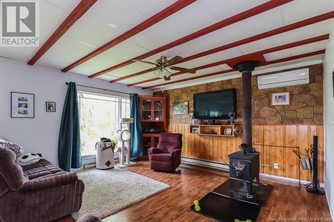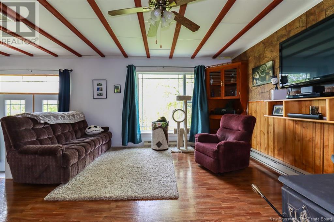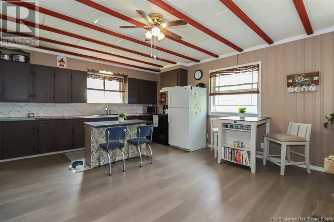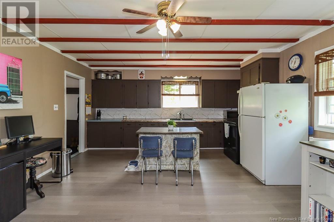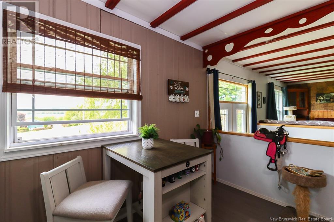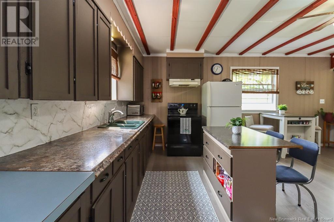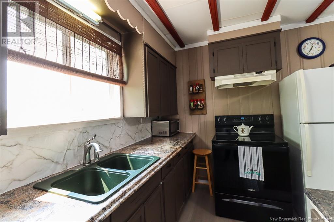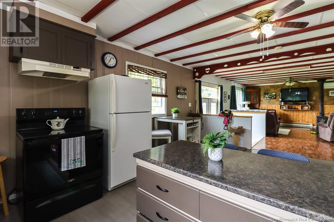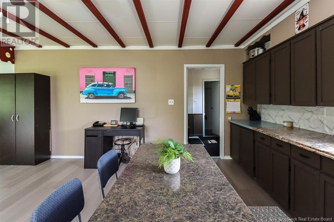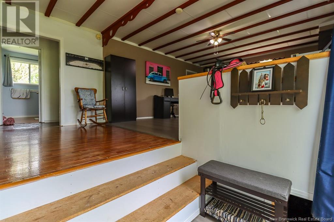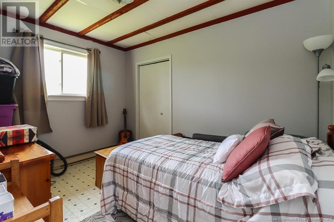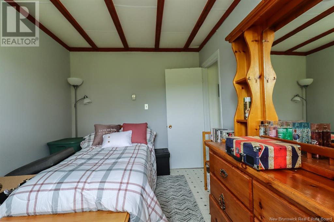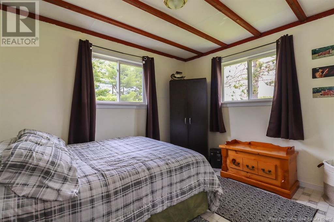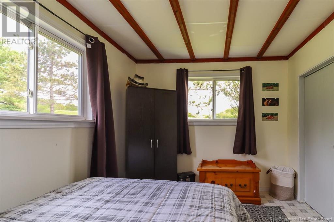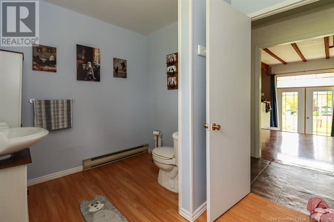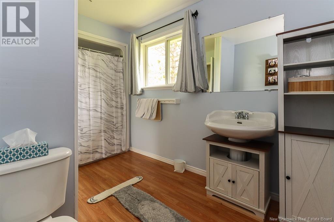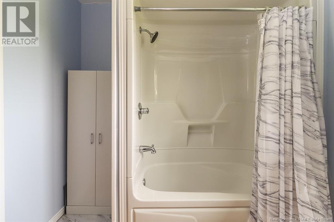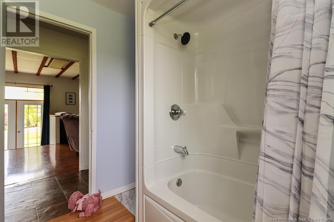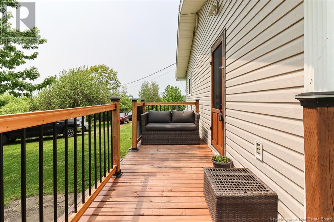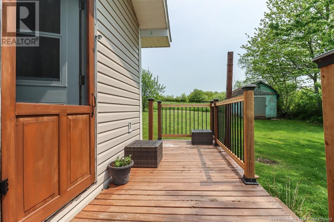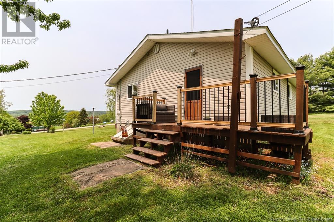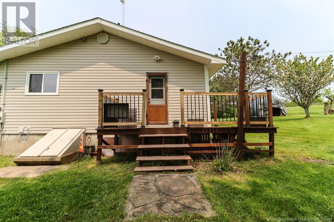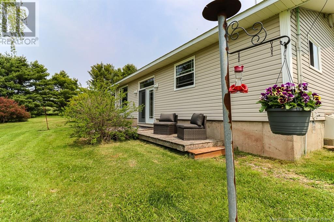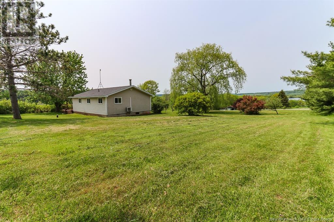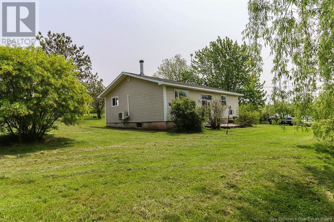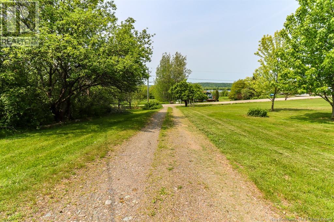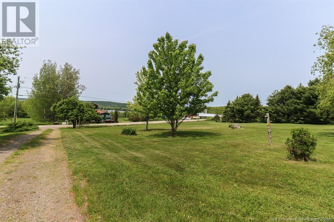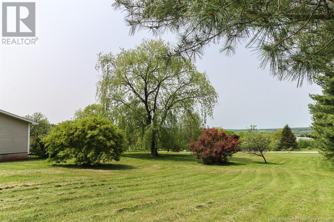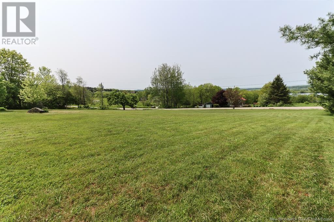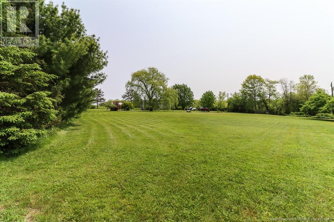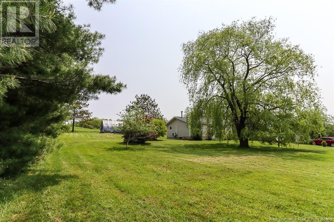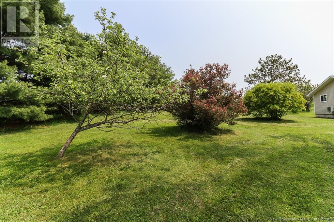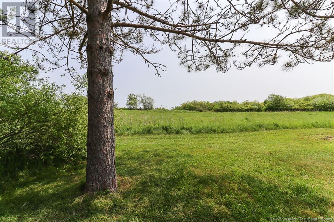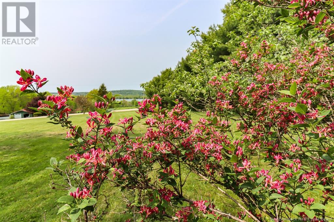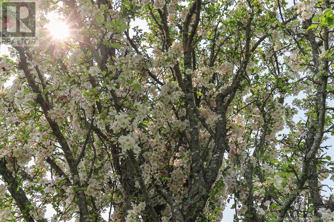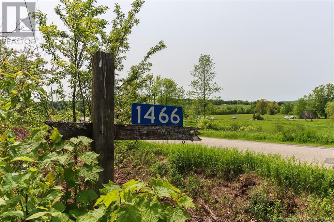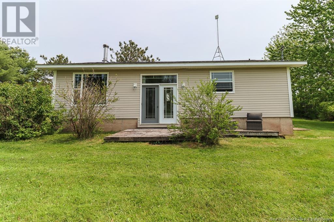2 Bedroom
1 Bathroom
988 ft2
Bungalow
Heat Pump
Baseboard Heaters, Heat Pump, Stove
Acreage
Landscaped
$225,000
This charming 2-bedroom, 1-bathroom bungalow offers a retreat for both year-round living and delightful summer getaways. Boasting expansive views of the water, this cozy home is perfectly suited for those who appreciate the tranquillity of country living while being just a 45-minute drive from Hampton, NB. The bungalow features a comfortable and inviting layout, with ample natural light and well-utilized space, making it an ideal choice for small families or couples. The property offers an extensive outdoor area, perfect for entertaining guests or enjoying peaceful evenings around a bonfire under the stars. Whether you're looking for a permanent residence or a seasonal sanctuary, this property promises a blend of relaxation and adventure, with its picturesque views and abundant outdoor opportunities. (id:31622)
Property Details
|
MLS® Number
|
NB122491 |
|
Property Type
|
Single Family |
|
Equipment Type
|
Water Heater |
|
Features
|
Rolling |
|
Rental Equipment Type
|
Water Heater |
Building
|
Bathroom Total
|
1 |
|
Bedrooms Above Ground
|
2 |
|
Bedrooms Total
|
2 |
|
Architectural Style
|
Bungalow |
|
Basement Type
|
Full |
|
Cooling Type
|
Heat Pump |
|
Exterior Finish
|
Vinyl |
|
Flooring Type
|
Laminate |
|
Foundation Type
|
Concrete |
|
Heating Fuel
|
Electric, Wood |
|
Heating Type
|
Baseboard Heaters, Heat Pump, Stove |
|
Stories Total
|
1 |
|
Size Interior
|
988 Ft2 |
|
Total Finished Area
|
988 Sqft |
|
Type
|
House |
|
Utility Water
|
Drilled Well, Shared Well, Well |
Land
|
Access Type
|
Year-round Access, Public Road |
|
Acreage
|
Yes |
|
Landscape Features
|
Landscaped |
|
Sewer
|
Septic System |
|
Size Irregular
|
1.2 |
|
Size Total
|
1.2 Ac |
|
Size Total Text
|
1.2 Ac |
Rooms
| Level |
Type |
Length |
Width |
Dimensions |
|
Main Level |
Living Room |
|
|
15'0'' x 14'0'' |
|
Main Level |
Bedroom |
|
|
8'0'' x 11'0'' |
|
Main Level |
4pc Bathroom |
|
|
9'0'' x 7'0'' |
|
Main Level |
Bedroom |
|
|
9'0'' x 11'0'' |
|
Main Level |
Kitchen/dining Room |
|
|
17'0'' x 15'0'' |
https://www.realtor.ca/real-estate/28573733/1466-route-705-wickham

