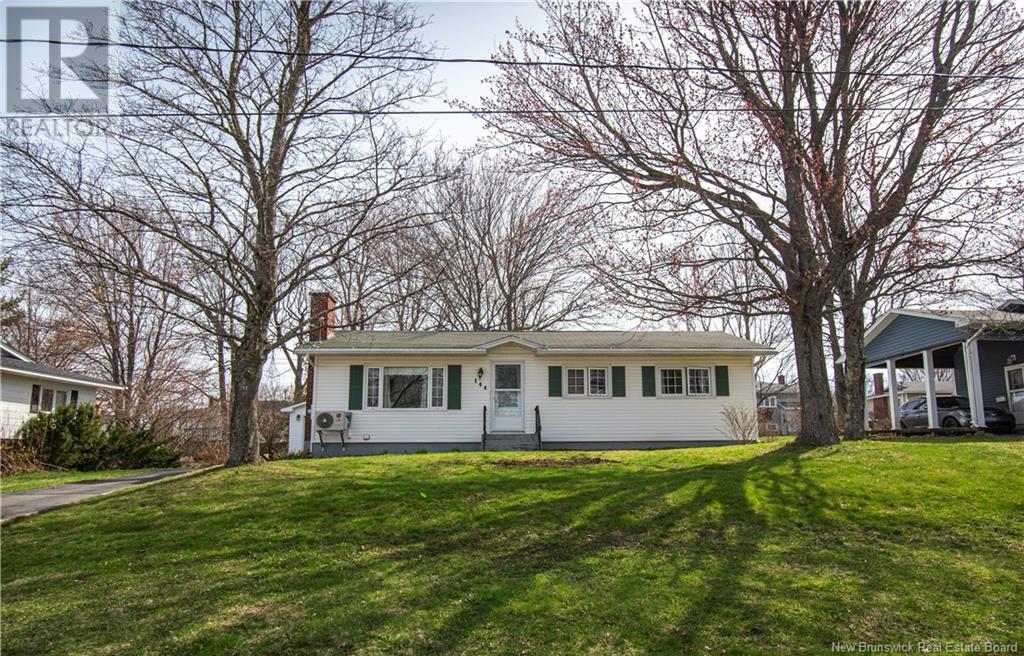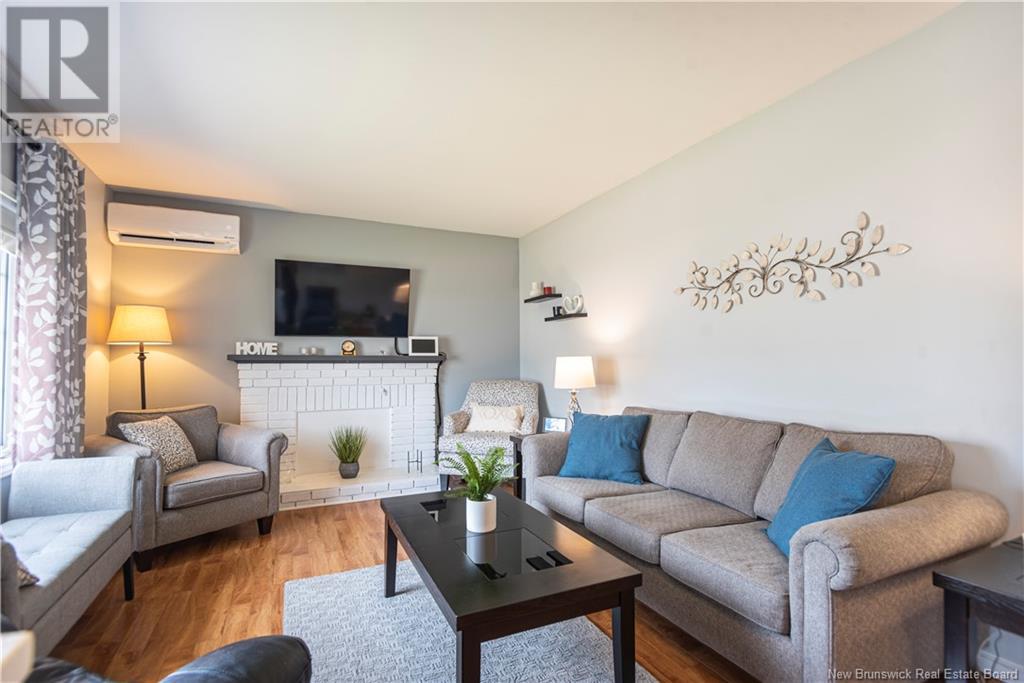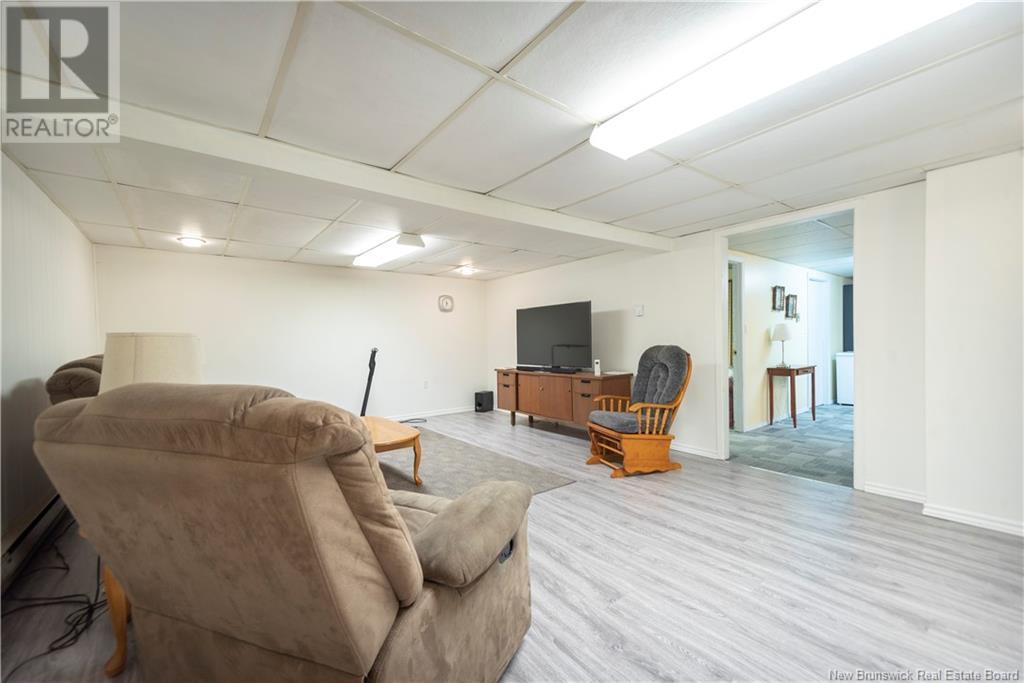3 Bedroom
2 Bathroom
960 ft2
Bungalow
Heat Pump
Baseboard Heaters, Heat Pump, Hot Water
Landscaped
$359,500
Welcome to your next chapter a meticulously cared-for 3-bedroom bungalow in the heart of Riverview, turnkey and ready to move in. The updated (2019) kitchen features beautiful cabinets and countertops, modern appliances, a built-in pantry, and thoughtful finishes. Off the eat-in kitchen the new patio doors with built-in blinds lead you directly out to a spacious back deck freshly painted and ready for summer BBQs, or quiet evenings under the trees. The classic main floor layout offers 3 bedrooms, an updated main bath (2015), and plenty of storage, including a linen closet and a second hallway closet. You will love the bright and airy living room complete with a gorgeous white brick fireplace and energy efficient with 2 mini splits. Warm-tone flooring runs throughout the main floor, giving the home a clean, cozy flow. Downstairs, the finished basement offers a family room, another flex space, a utility/laundry room, a half bath, and more storage than you'd expect. The detached single-car garage adds even more versatility, whether you need space for a vehicle, tools, or a hobby setup. Lovingly maintained inside and out, this home shines with pride of ownership. You will immediately feel at home. Perfect for first-time buyers, small families, or those looking to downsize without compromise, this is more than just a house its a place to grow, settle in, and make memories. QUICK CLOSING AVAILABLE!! Book today! (id:31622)
Property Details
|
MLS® Number
|
NB116912 |
|
Property Type
|
Single Family |
|
Features
|
Balcony/deck/patio |
Building
|
Bathroom Total
|
2 |
|
Bedrooms Above Ground
|
3 |
|
Bedrooms Total
|
3 |
|
Architectural Style
|
Bungalow |
|
Cooling Type
|
Heat Pump |
|
Exterior Finish
|
Vinyl |
|
Flooring Type
|
Laminate, Vinyl, Hardwood |
|
Foundation Type
|
Concrete |
|
Half Bath Total
|
1 |
|
Heating Fuel
|
Electric |
|
Heating Type
|
Baseboard Heaters, Heat Pump, Hot Water |
|
Stories Total
|
1 |
|
Size Interior
|
960 Ft2 |
|
Total Finished Area
|
1716 Sqft |
|
Type
|
House |
|
Utility Water
|
Municipal Water |
Parking
Land
|
Access Type
|
Year-round Access |
|
Acreage
|
No |
|
Landscape Features
|
Landscaped |
|
Sewer
|
Municipal Sewage System |
|
Size Irregular
|
619 |
|
Size Total
|
619 M2 |
|
Size Total Text
|
619 M2 |
Rooms
| Level |
Type |
Length |
Width |
Dimensions |
|
Basement |
Bonus Room |
|
|
10'9'' x 8'6'' |
|
Basement |
2pc Bathroom |
|
|
6'6'' x 4'8'' |
|
Basement |
Office |
|
|
13'6'' x 10'7'' |
|
Basement |
Laundry Room |
|
|
14'4'' x 10'1'' |
|
Basement |
Family Room |
|
|
21'7'' x 14'4'' |
|
Main Level |
4pc Bathroom |
|
|
8'1'' x 4'10'' |
|
Main Level |
Bedroom |
|
|
9'9'' x 8'11'' |
|
Main Level |
Bedroom |
|
|
11'1'' x 8'1'' |
|
Main Level |
Primary Bedroom |
|
|
12'5'' x 9'11'' |
|
Main Level |
Kitchen/dining Room |
|
|
11'7'' x 6'11'' |
|
Main Level |
Kitchen |
|
|
9'4'' x 8'0'' |
|
Main Level |
Living Room |
|
|
20'3'' x 11'3'' |
https://www.realtor.ca/real-estate/28233253/144-wentworth-drive-riverview






































