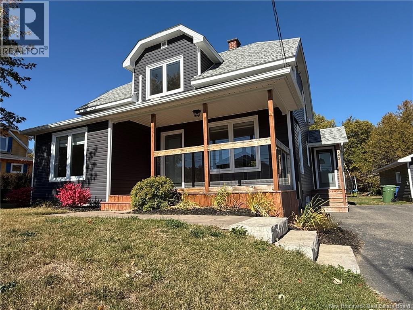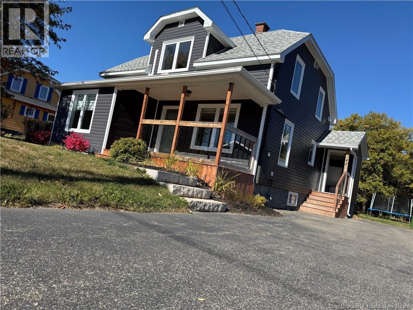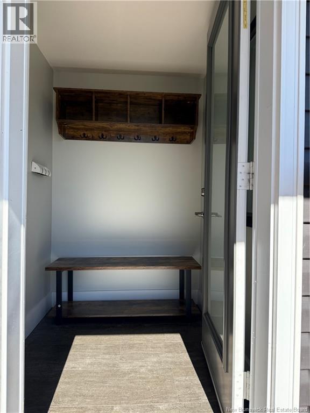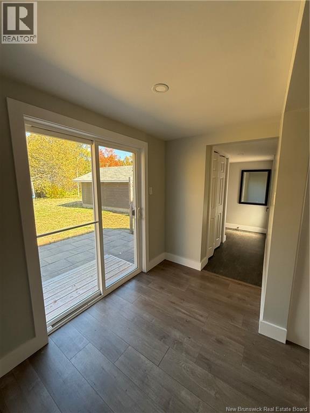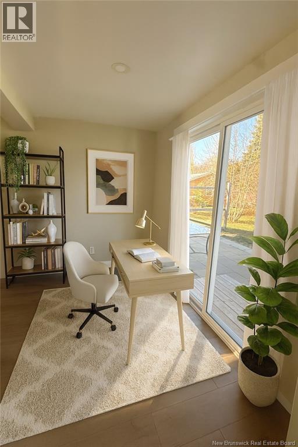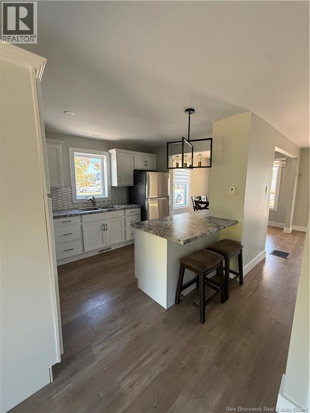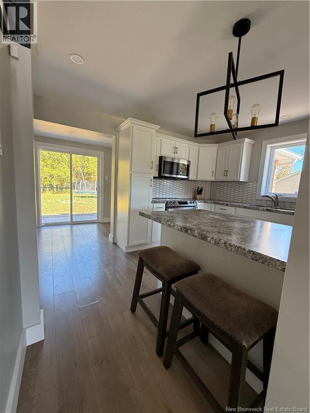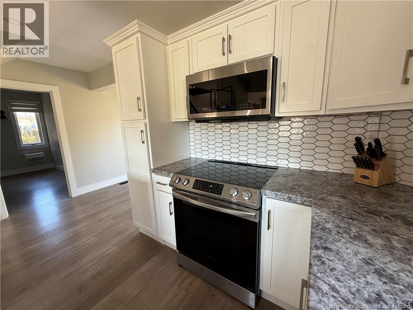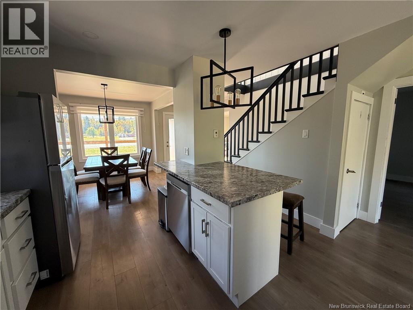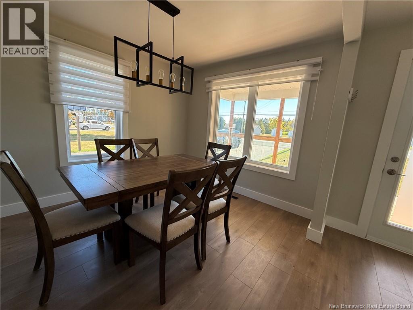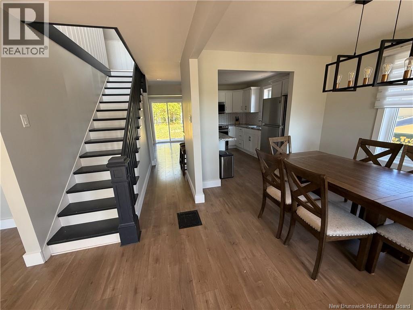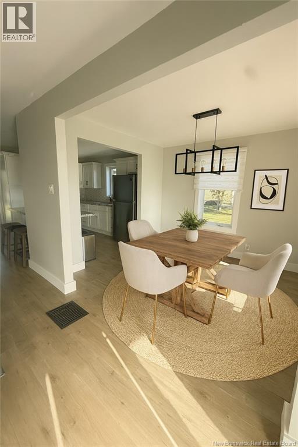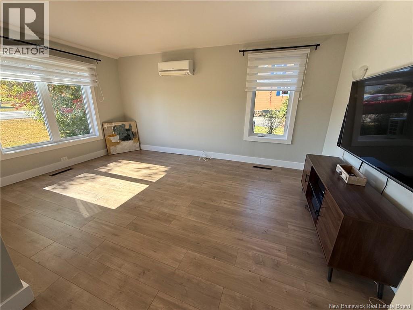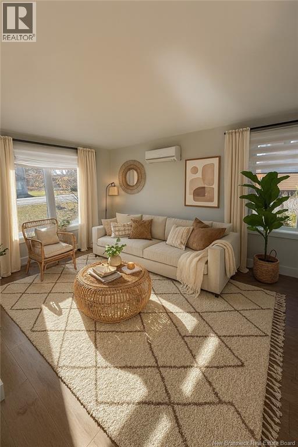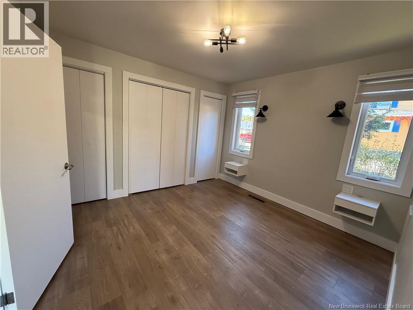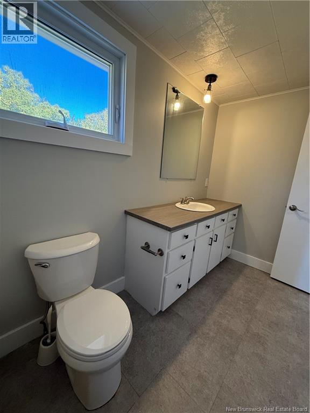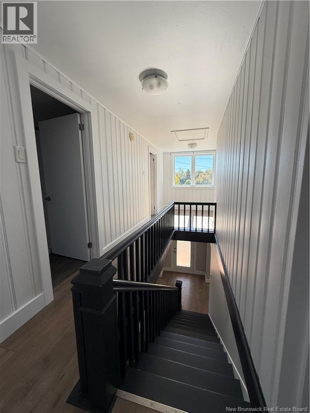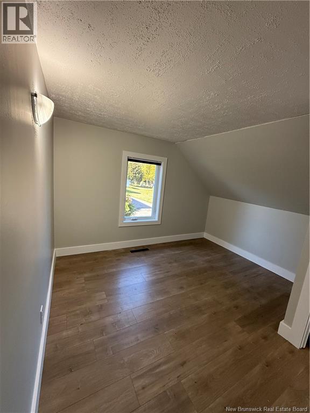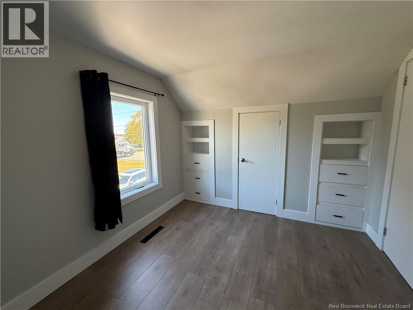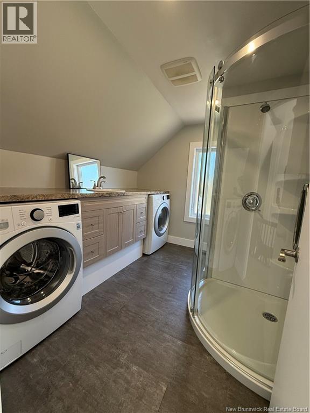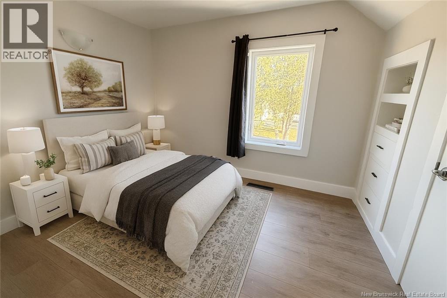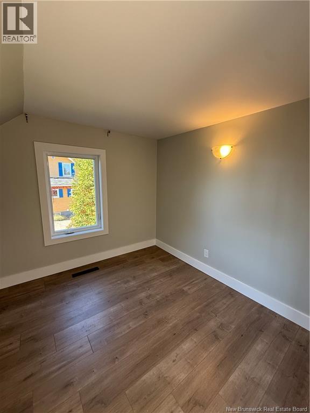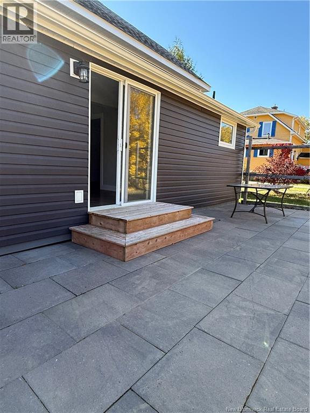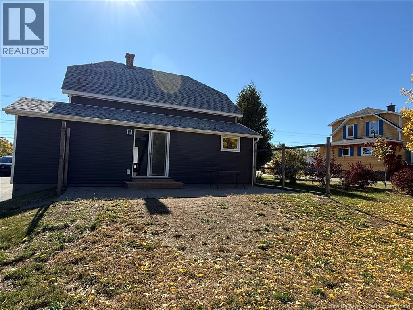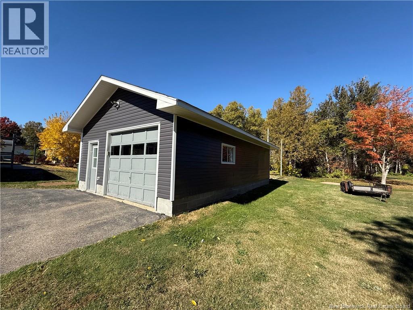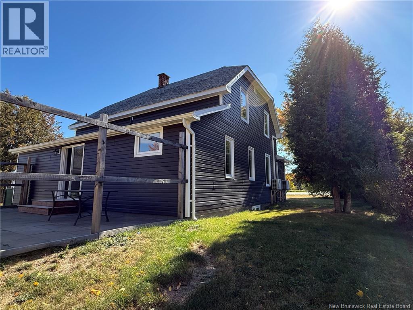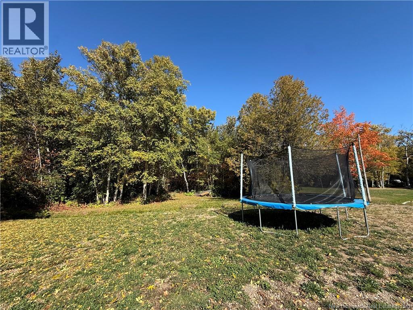142 Rue Laplante O Petit-Rocher, New Brunswick E8J 1T1
4 Bedroom
2 Bathroom
2,442 ft2
2 Level
Heat Pump
Heat Pump
$275,000
In the heart of Petit-Rocher, this beautifully renovated home is truly move-in ready. Featuring new windows, doors, shingles, updated kitchen with a modern design, and fresh flooring throughout. With plenty of space to grow your family, a double paved driveway, and a garage perfect for year-round tinkering, this property is ready to welcome its new owners. Please note photos #5, 12, 14, and 21 have been virtually staged. (id:31622)
Property Details
| MLS® Number | NB127667 |
| Property Type | Single Family |
Building
| Bathroom Total | 2 |
| Bedrooms Above Ground | 4 |
| Bedrooms Total | 4 |
| Architectural Style | 2 Level |
| Cooling Type | Heat Pump |
| Exterior Finish | Vinyl |
| Flooring Type | Laminate |
| Foundation Type | Concrete |
| Half Bath Total | 1 |
| Heating Fuel | Oil |
| Heating Type | Heat Pump |
| Size Interior | 2,442 Ft2 |
| Total Finished Area | 2442 Sqft |
| Type | House |
| Utility Water | Municipal Water |
Parking
| Detached Garage |
Land
| Access Type | Year-round Access, Public Road |
| Acreage | No |
| Sewer | Municipal Sewage System |
| Size Irregular | 0.26 |
| Size Total | 0.26 Ac |
| Size Total Text | 0.26 Ac |
Rooms
| Level | Type | Length | Width | Dimensions |
|---|---|---|---|---|
| Second Level | Bedroom | 11'2'' x 9'3'' | ||
| Second Level | Bedroom | 10'3'' x 9'3'' | ||
| Second Level | Bedroom | 11'2'' x 11'4'' | ||
| Second Level | 3pc Bathroom | 9'3'' x 8'6'' | ||
| Basement | Other | 33'0'' x 33' | ||
| Main Level | Office | 11'4'' x 6'10'' | ||
| Main Level | Primary Bedroom | 11'11'' x 10'5'' | ||
| Main Level | Living Room | 16'1'' x 11'0'' | ||
| Main Level | Kitchen/dining Room | 23'0'' x 12'0'' | ||
| Main Level | Foyer | 5'4'' x 13'0'' |
https://www.realtor.ca/real-estate/28932637/142-rue-laplante-o-petit-rocher
Contact Us
Contact us for more information

