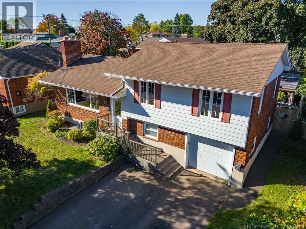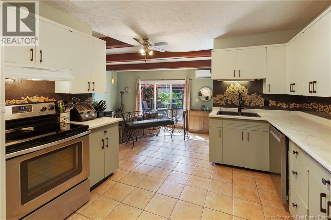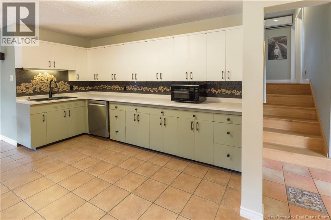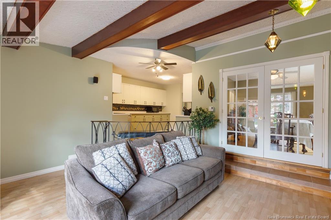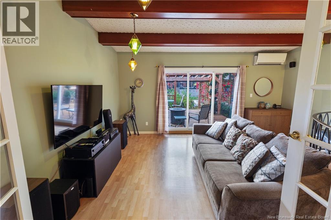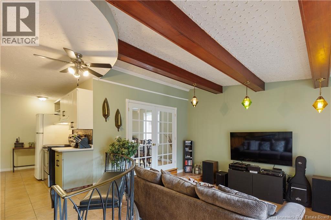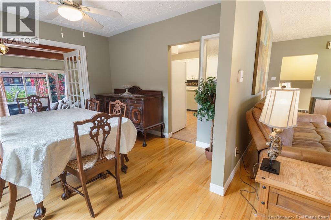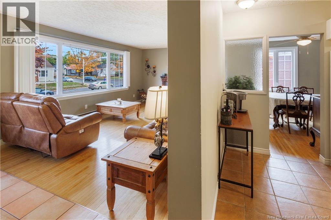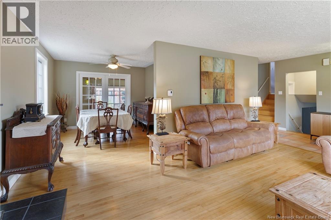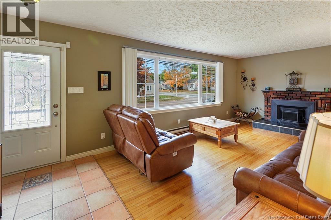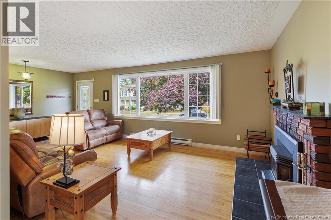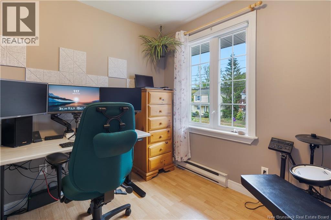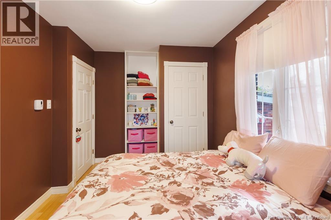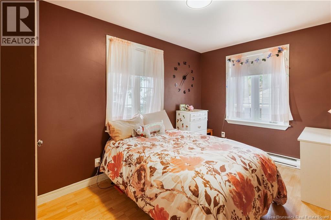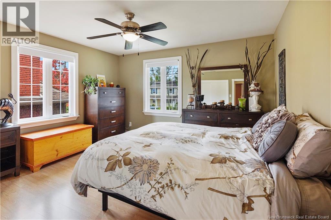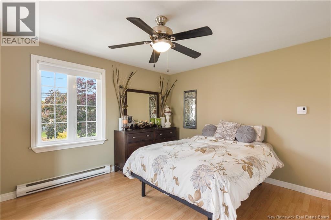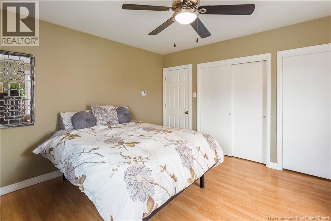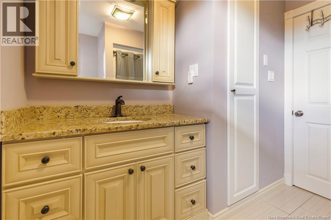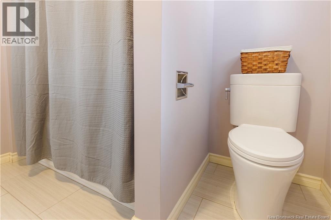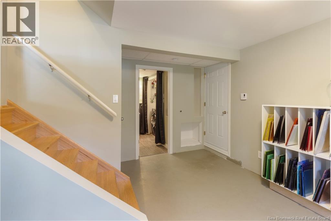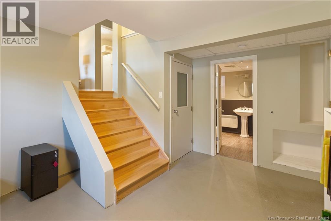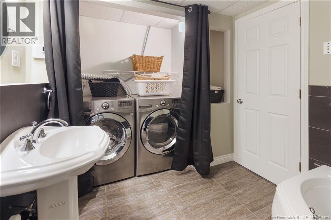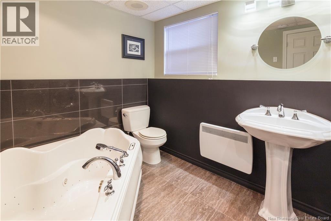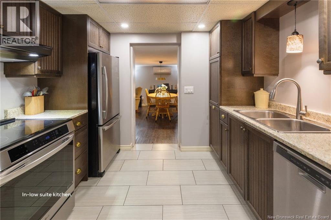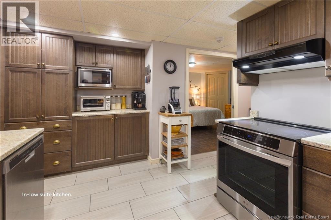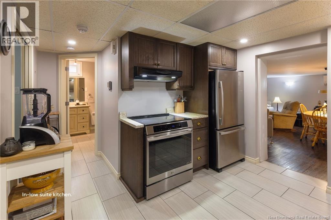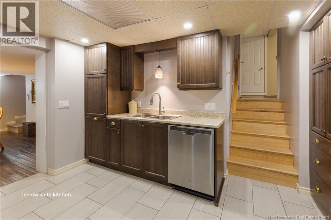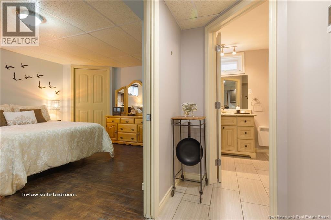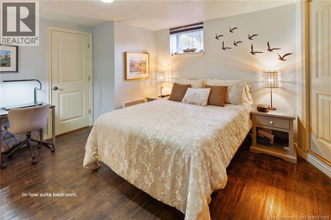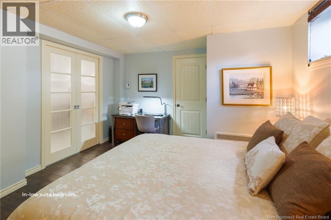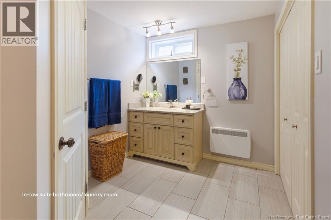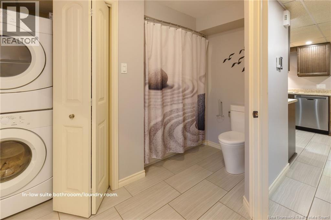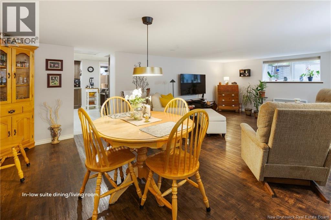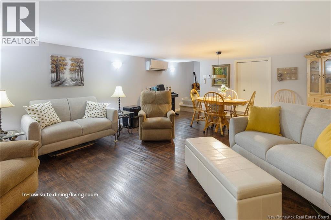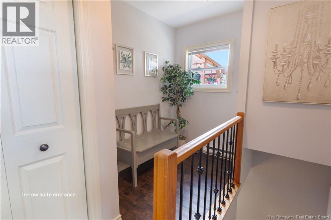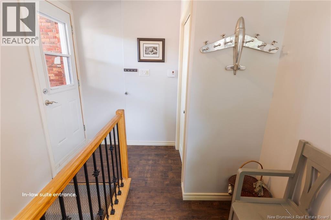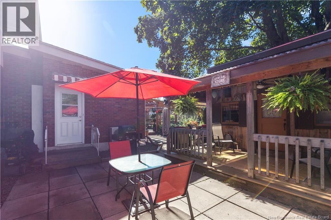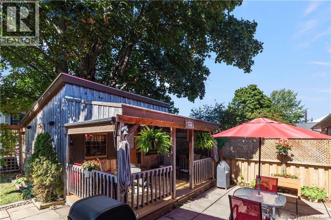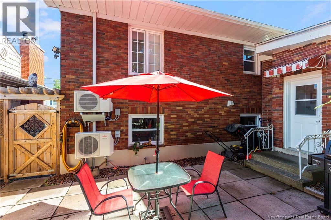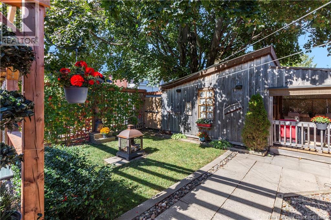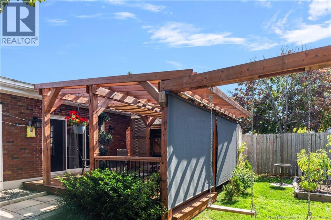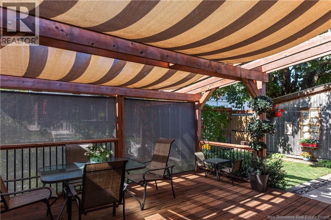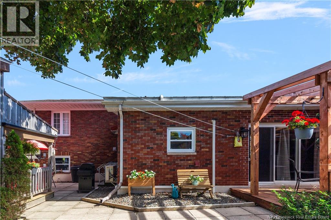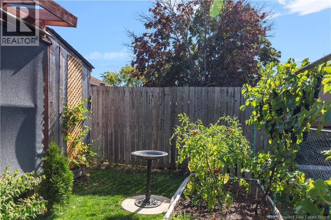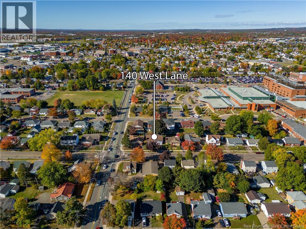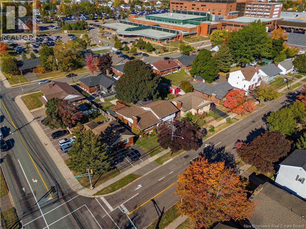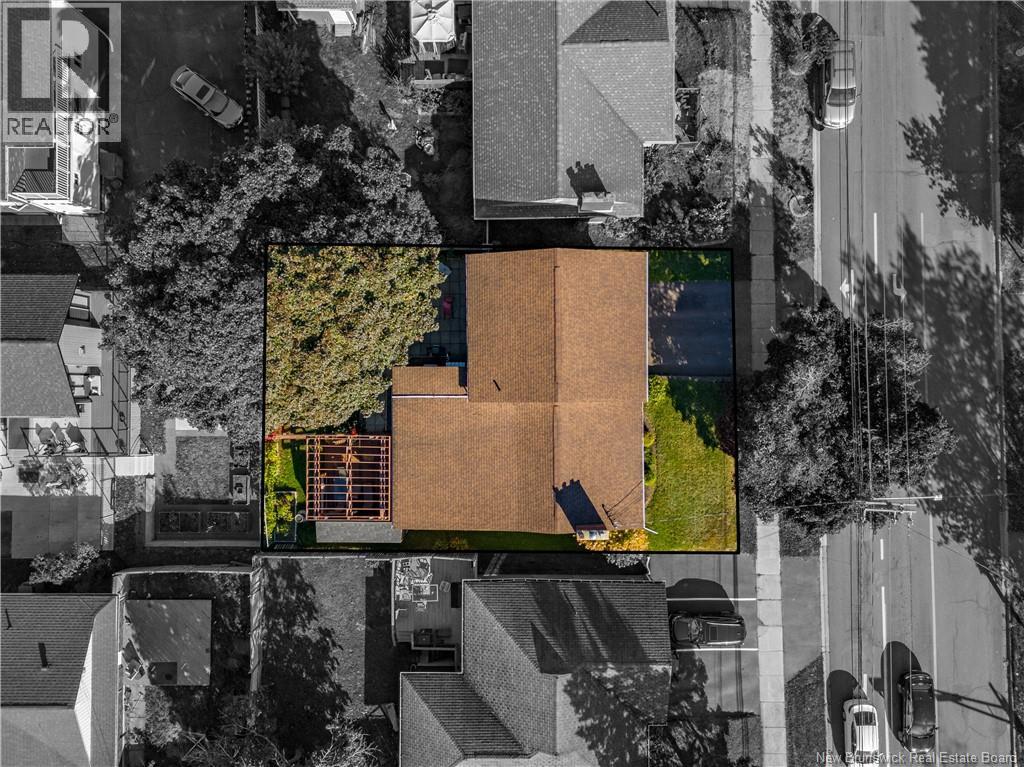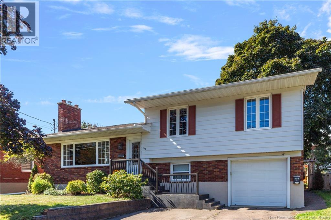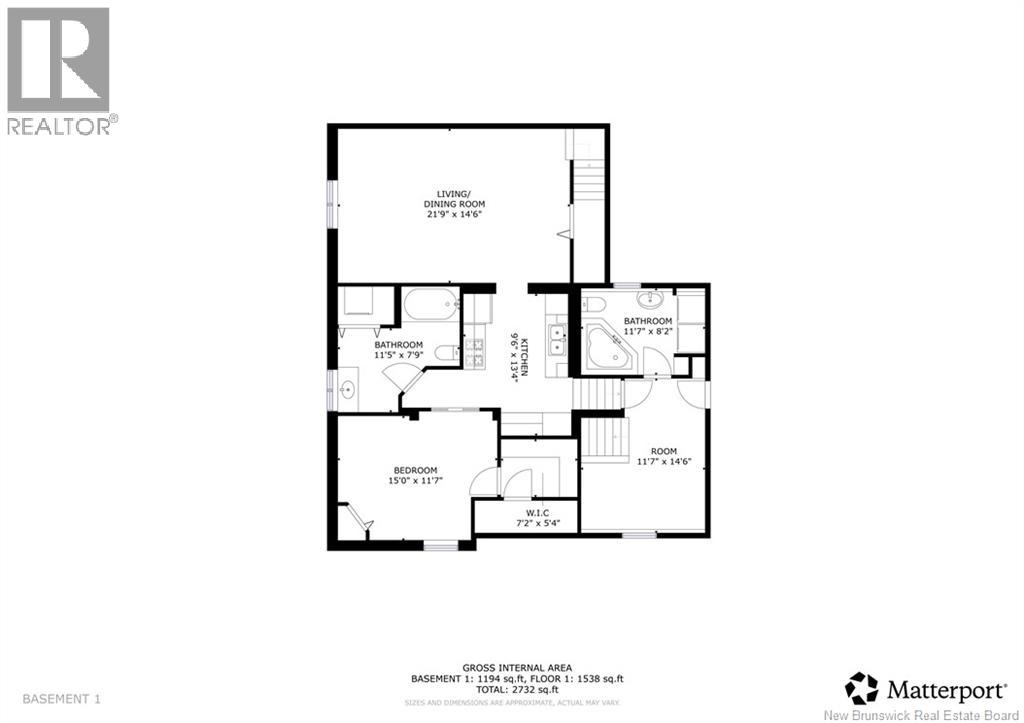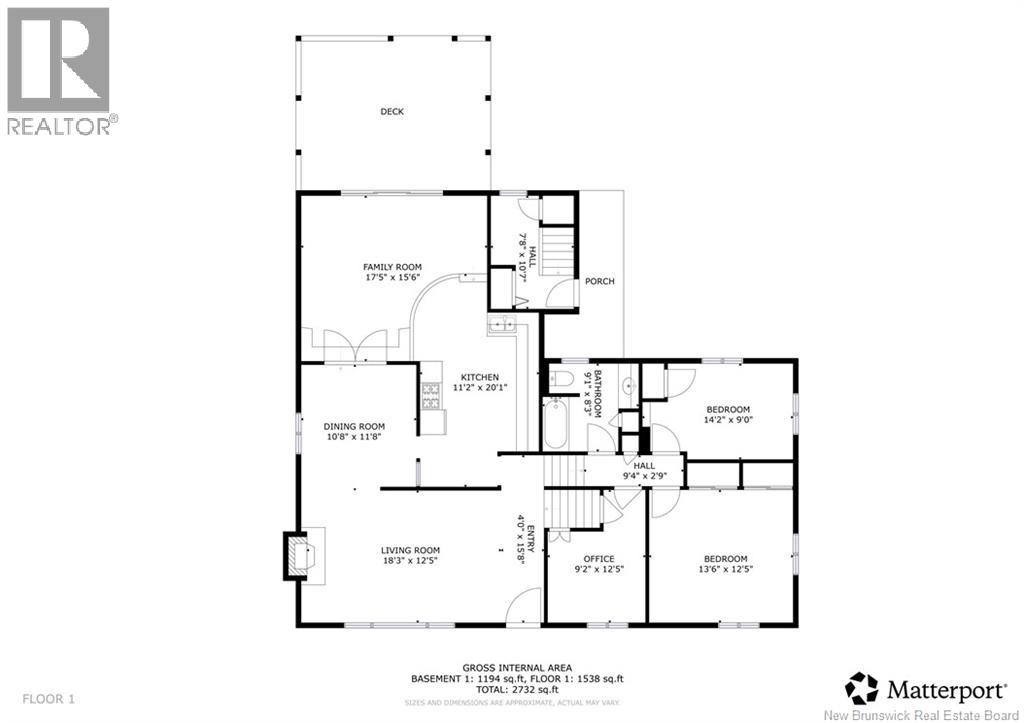4 Bedroom
3 Bathroom
2,646 ft2
4 Level
Baseboard Heaters
Landscaped
$499,900
Prime Location Near Hospital & University! This unique income-generating property is perfectly located just minutes from the hospital and university. Featuring separate meters and a heated single-car attached garage, its ideal for multi-generational living or rental income. The main level offers a sunken living room, family room with a cozy wood fireplace insert and patio doors leading out to your backyard oasis. You'll also find a large kitchen, three bedrooms, and a full bathroom, all designed for comfortable family living. All this while climate control ensures all-season comfort. On the lower level, theres a 3-piece bathroom, laundry area, and a den/study, great for a home office or extra living space. The bright in-law suite offers two entrances, a welcoming mudroom, a spacious bedroom, a beautiful kitchen with a coffee station, modern cabinetry, dining space, and a sunny living room with in-floor heating in the bathroom, kitchen and hallway. Step outside to a fully fenced backyard complete with a large deck and pergola, perfect for relaxing or entertaining. A large storage shed provides additional space. With so many recent updates, this move-in-ready home is a rare find in such a desirable location. Call today for details. (id:31622)
Property Details
|
MLS® Number
|
NB127782 |
|
Property Type
|
Single Family |
|
Equipment Type
|
Water Heater |
|
Features
|
Balcony/deck/patio |
|
Rental Equipment Type
|
Water Heater |
|
Structure
|
Shed |
Building
|
Bathroom Total
|
3 |
|
Bedrooms Above Ground
|
3 |
|
Bedrooms Below Ground
|
1 |
|
Bedrooms Total
|
4 |
|
Architectural Style
|
4 Level |
|
Constructed Date
|
1958 |
|
Exterior Finish
|
Aluminum Siding, Brick |
|
Flooring Type
|
Tile, Hardwood |
|
Foundation Type
|
Concrete |
|
Heating Fuel
|
Electric |
|
Heating Type
|
Baseboard Heaters |
|
Size Interior
|
2,646 Ft2 |
|
Total Finished Area
|
2646 Sqft |
|
Type
|
House |
|
Utility Water
|
Municipal Water |
Parking
Land
|
Access Type
|
Year-round Access, Public Road |
|
Acreage
|
No |
|
Fence Type
|
Fully Fenced |
|
Landscape Features
|
Landscaped |
|
Sewer
|
Municipal Sewage System |
|
Size Irregular
|
557 |
|
Size Total
|
557 M2 |
|
Size Total Text
|
557 M2 |
Rooms
| Level |
Type |
Length |
Width |
Dimensions |
|
Second Level |
Bedroom |
|
|
12'6'' x 13'6'' |
|
Second Level |
Bedroom |
|
|
8'10'' x 11'7'' |
|
Second Level |
Bedroom |
|
|
8'1'' x 9'1'' |
|
Second Level |
4pc Bathroom |
|
|
8'2'' x 8'4'' |
|
Basement |
Utility Room |
|
|
9'5'' x 3'7'' |
|
Basement |
Cold Room |
|
|
X |
|
Basement |
4pc Bathroom |
|
|
6'4'' x 8'3'' |
|
Basement |
Bedroom |
|
|
11'11'' x 12'3'' |
|
Basement |
Living Room |
|
|
14'1'' x 14'8'' |
|
Basement |
Dining Room |
|
|
7'5'' x 12'1'' |
|
Basement |
Kitchen |
|
|
13' x 9'10'' |
|
Basement |
Mud Room |
|
|
X |
|
Basement |
Other |
|
|
22'10'' x 10'7'' |
|
Basement |
3pc Bathroom |
|
|
7'6'' x 11'10'' |
|
Basement |
Office |
|
|
14'2'' x 11'8'' |
|
Main Level |
Family Room |
|
|
15'7'' x 10'7'' |
|
Main Level |
Living Room |
|
|
18' x 12'3'' |
|
Main Level |
Dining Room |
|
|
11'5'' x 10'10'' |
|
Main Level |
Kitchen |
|
|
13'3'' x 11'2'' |
https://www.realtor.ca/real-estate/28939868/140-west-lane-moncton

