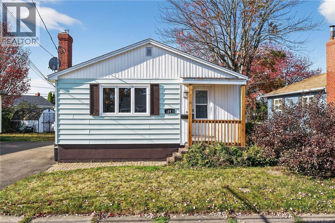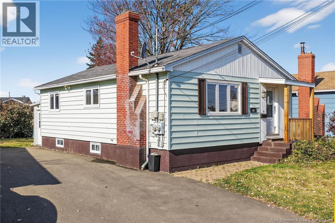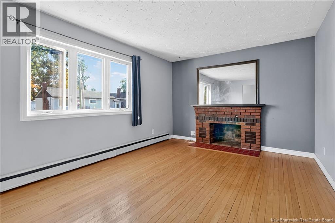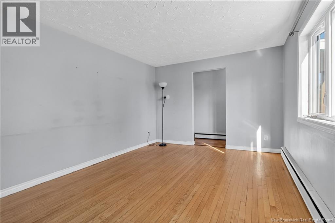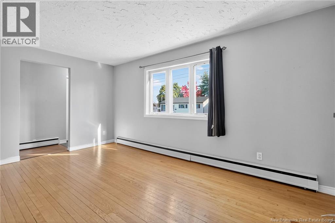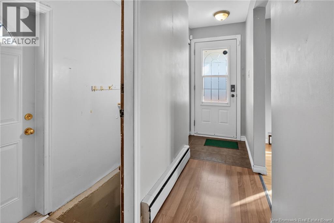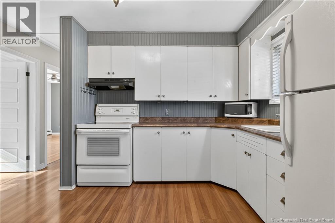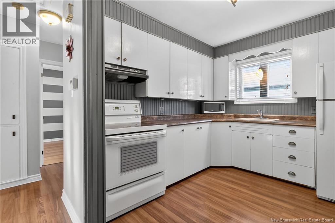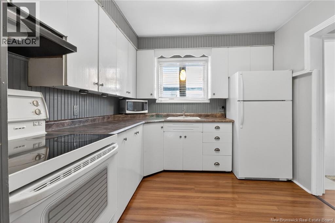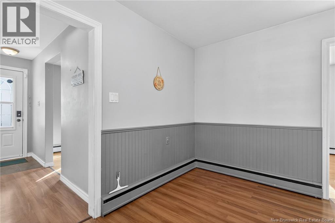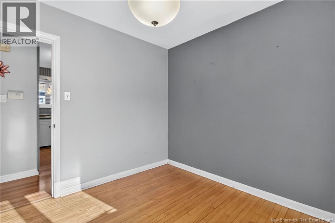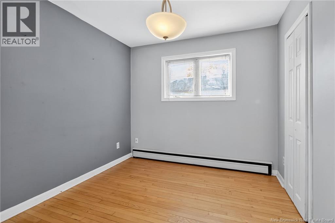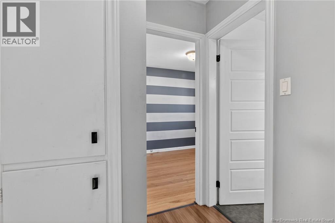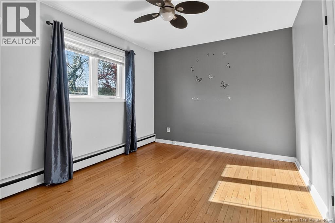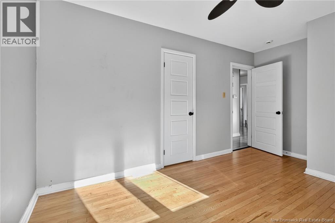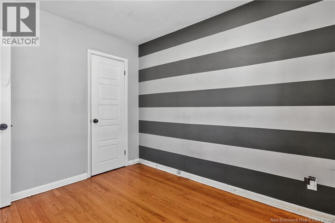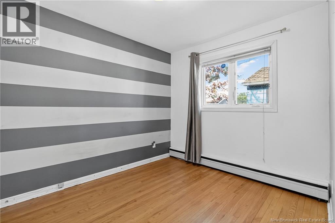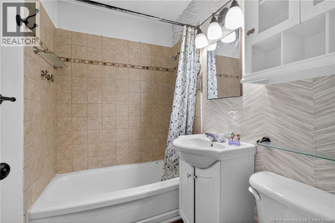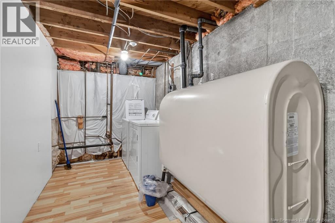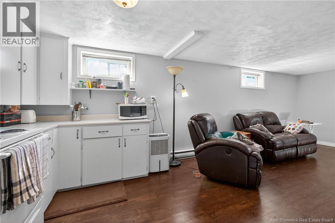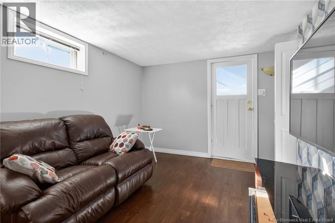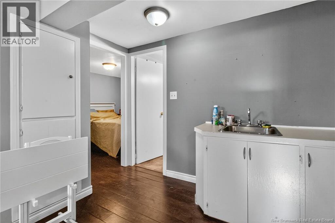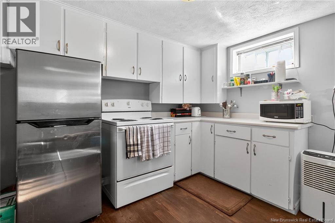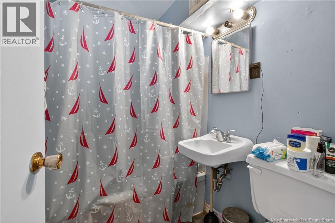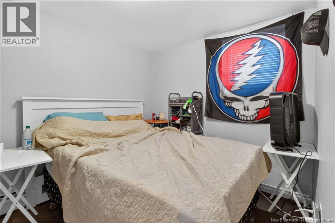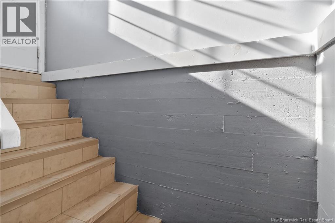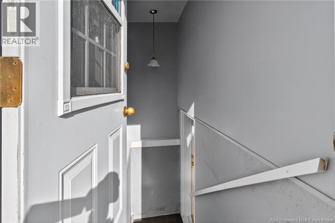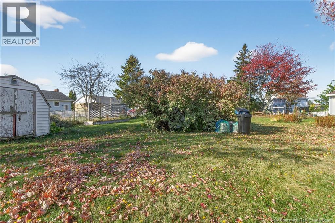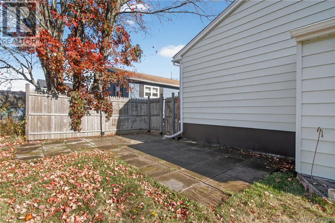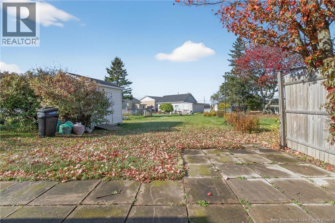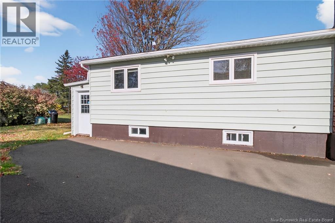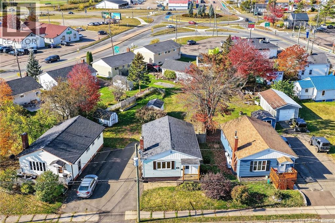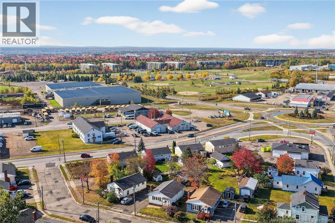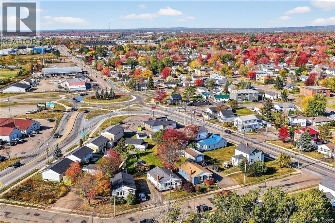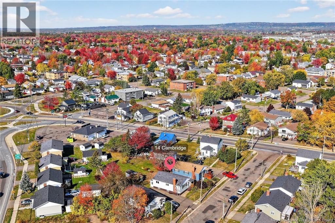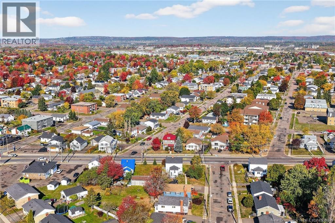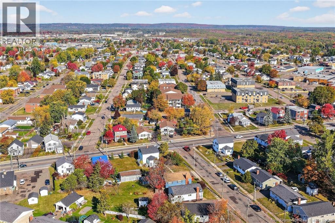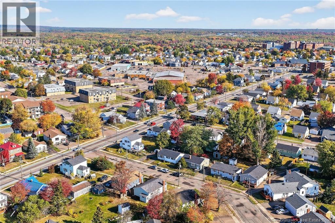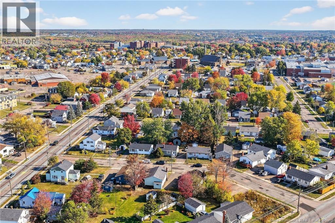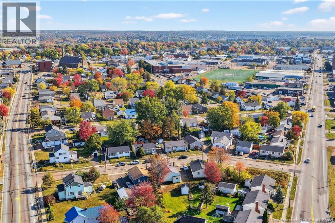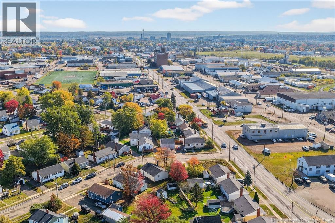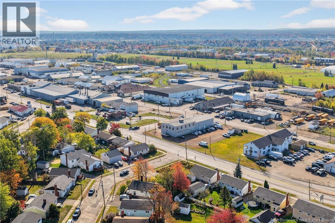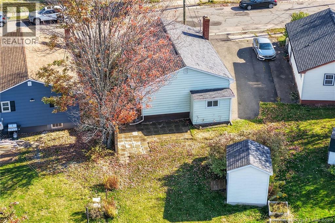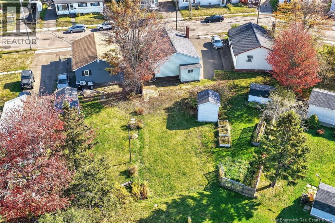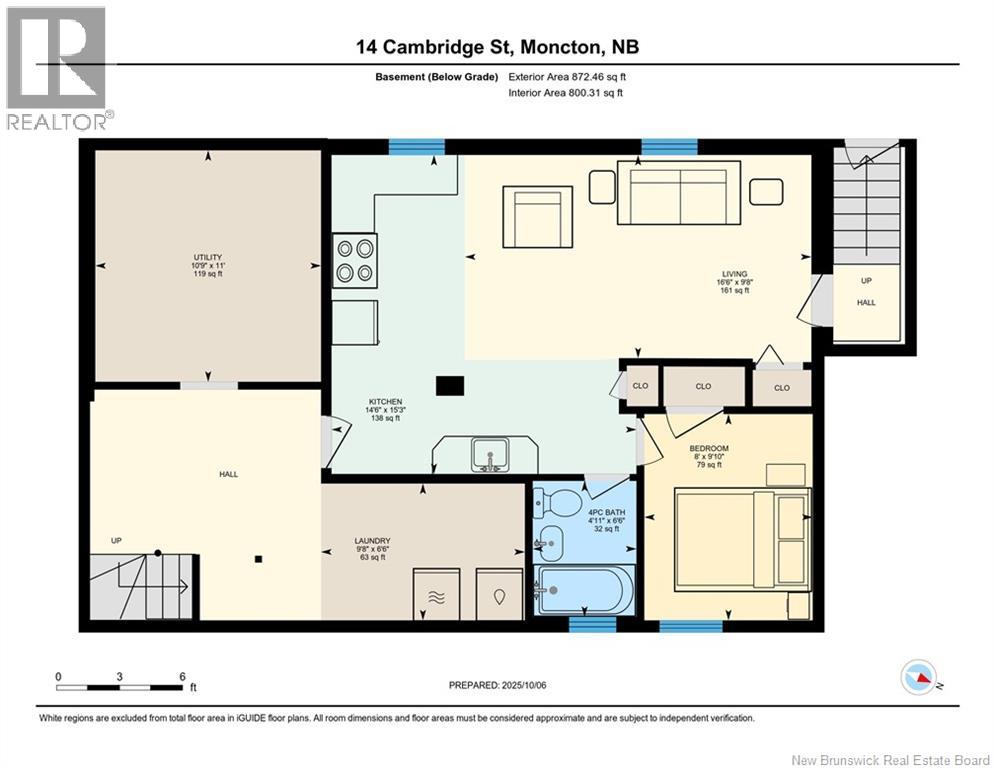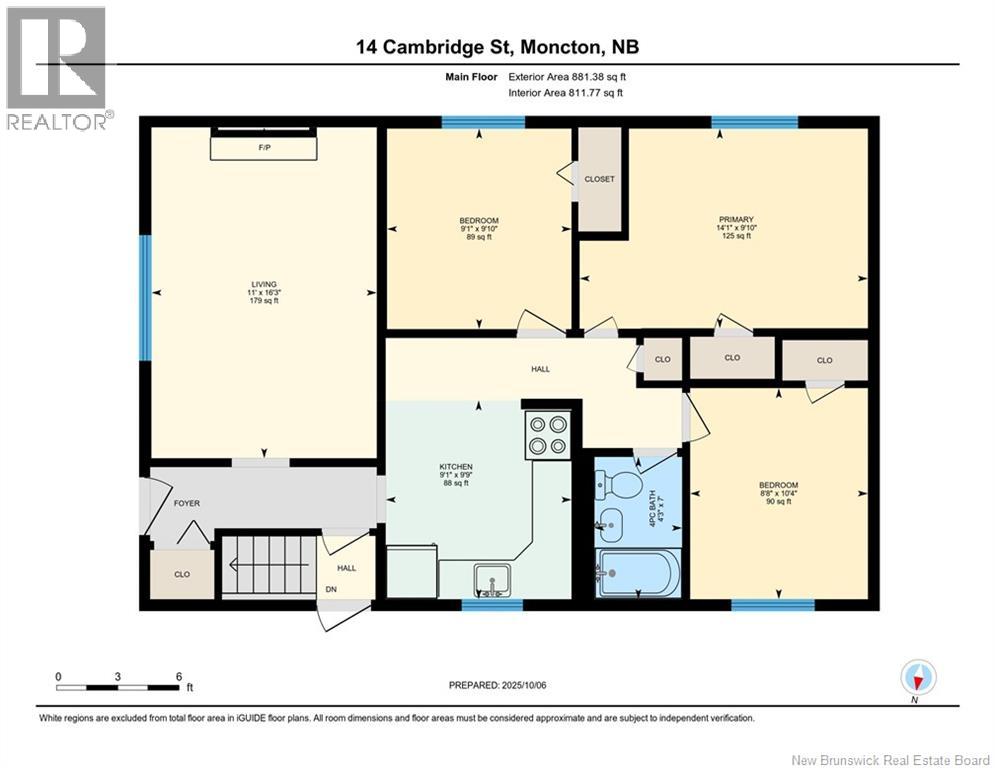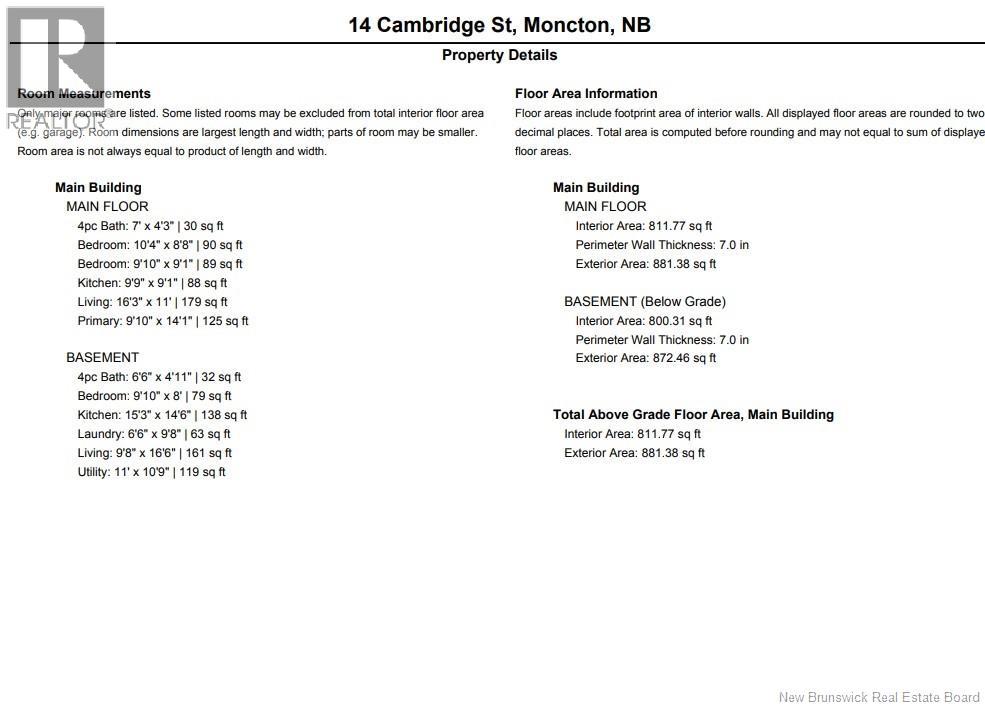4 Bedroom
2 Bathroom
1,612 ft2
Bungalow
Landscaped
$343,900
Welcome to 14 Cambridge Street in the heart of Moncton! This charming 3-bedroom bungalow with a 1-bedroom in-law suite offers a fantastic opportunity for both homeowners and investors. Ideally located close to shopping, schools, restaurants, and all amenities, this property combines comfort, convenience, and income potential. On the main floor, youll find a bright and inviting living room with a large picture window that fills the space with natural light. The spacious eat-in kitchen is well laid out, perfect for family meals or entertaining. Down the hall are three generously sized bedrooms and a full bathroom. The main level also has access to part of the basement, which includes the utility/storage area and shared laundry facilities. The lower-level apartment, with its own private entrance, features an open-concept kitchen and living area, a large bedroom, and a full bathroomideal as a mortgage helper or for extended family. The exterior offers a paved driveway, a baby barn for extra storage, and a low-maintenance yard. Whether youre looking for a family home with added income potential or a solid investment property, this bungalow is worth a closer look. Dont miss outcontact your REALTOR® today to schedule a private showing! (id:31622)
Property Details
|
MLS® Number
|
NB127647 |
|
Property Type
|
Single Family |
Building
|
Bathroom Total
|
2 |
|
Bedrooms Above Ground
|
3 |
|
Bedrooms Below Ground
|
1 |
|
Bedrooms Total
|
4 |
|
Architectural Style
|
Bungalow |
|
Constructed Date
|
1960 |
|
Exterior Finish
|
Vinyl |
|
Flooring Type
|
Laminate, Vinyl, Hardwood |
|
Foundation Type
|
Concrete |
|
Heating Fuel
|
Electric, Oil |
|
Stories Total
|
1 |
|
Size Interior
|
1,612 Ft2 |
|
Total Finished Area
|
1612 Sqft |
|
Type
|
House |
|
Utility Water
|
Municipal Water |
Land
|
Access Type
|
Year-round Access |
|
Acreage
|
No |
|
Landscape Features
|
Landscaped |
|
Sewer
|
Municipal Sewage System |
|
Size Irregular
|
543 |
|
Size Total
|
543 M2 |
|
Size Total Text
|
543 M2 |
Rooms
| Level |
Type |
Length |
Width |
Dimensions |
|
Basement |
Utility Room |
|
|
11'0'' x 10'9'' |
|
Basement |
Laundry Room |
|
|
6'6'' x 9'8'' |
|
Basement |
4pc Bathroom |
|
|
6'6'' x 4'11'' |
|
Basement |
Living Room/dining Room |
|
|
9'8'' x 16'6'' |
|
Basement |
Bedroom |
|
|
9'10'' x 8'0'' |
|
Basement |
Kitchen |
|
|
15'3'' x 14'6'' |
|
Main Level |
4pc Bathroom |
|
|
7'0'' x 4'3'' |
|
Main Level |
Bedroom |
|
|
9'10'' x 9'1'' |
|
Main Level |
Bedroom |
|
|
10'4'' x 8'8'' |
|
Main Level |
Primary Bedroom |
|
|
9'10'' x 14'1'' |
|
Main Level |
Kitchen/dining Room |
|
|
9'9'' x 9'1'' |
|
Main Level |
Living Room |
|
|
16'3'' x 11'0'' |
https://www.realtor.ca/real-estate/28959564/14-cambridge-street-moncton

