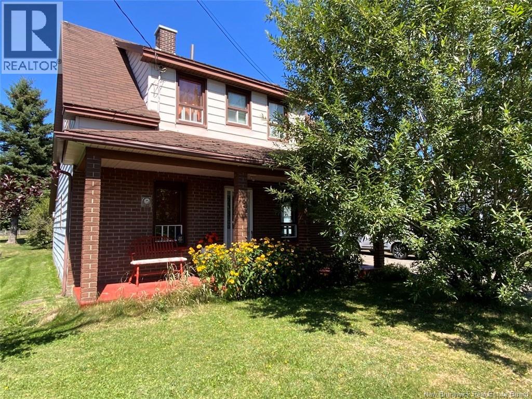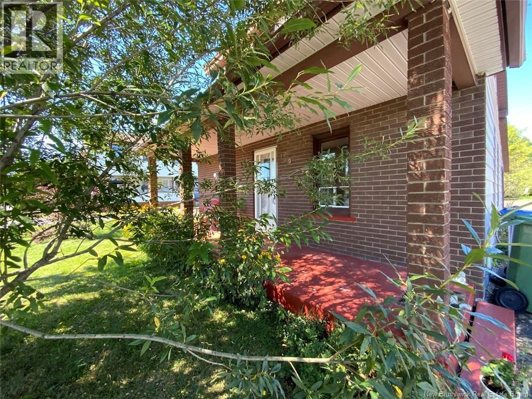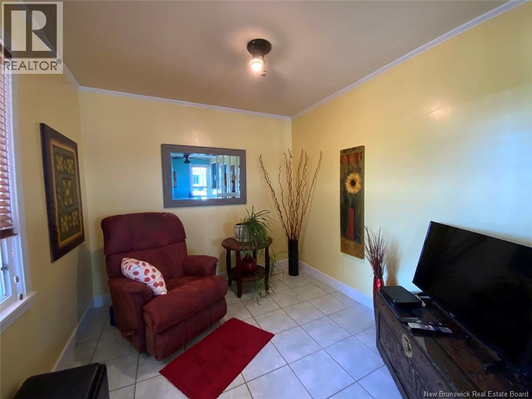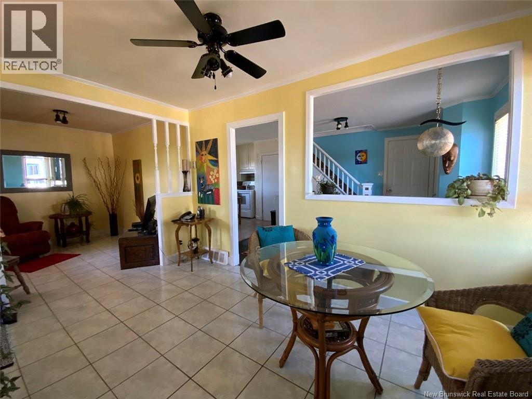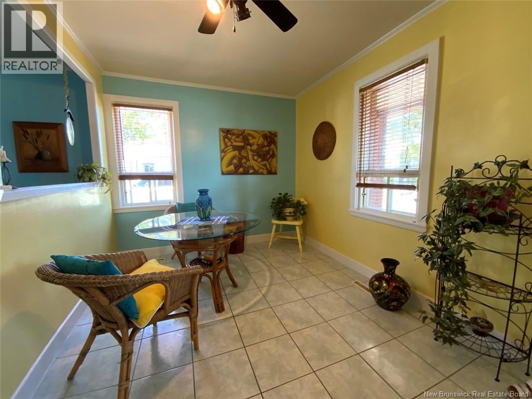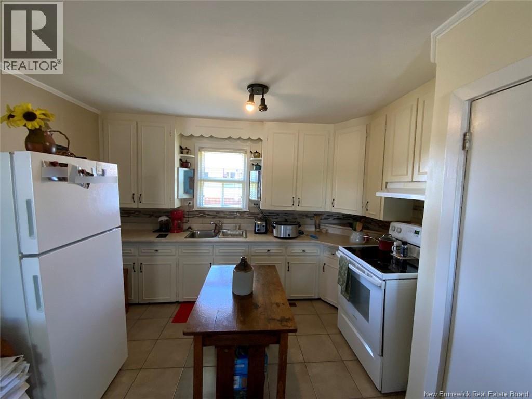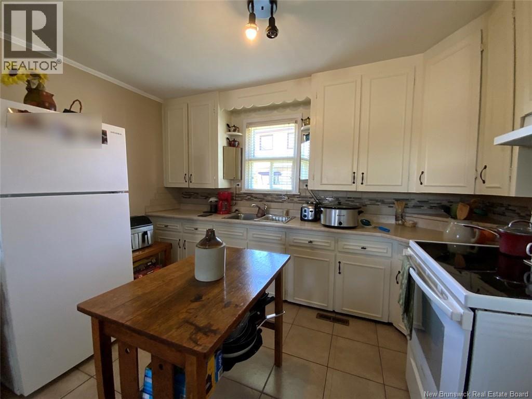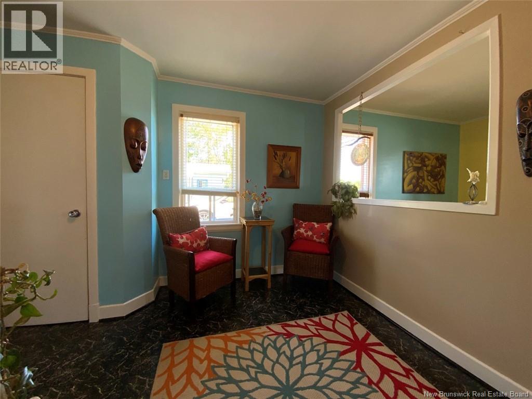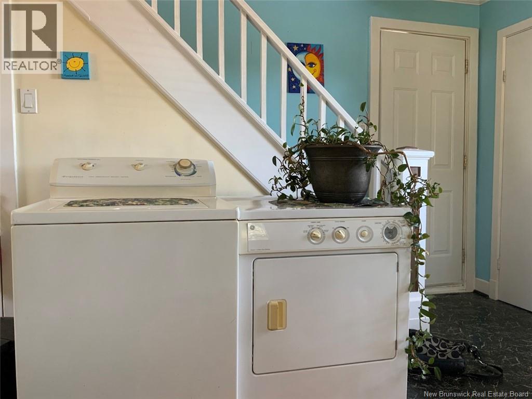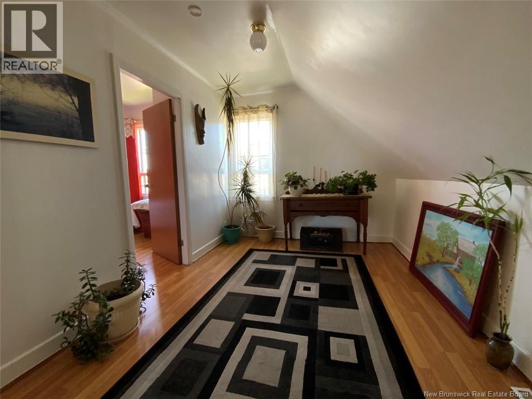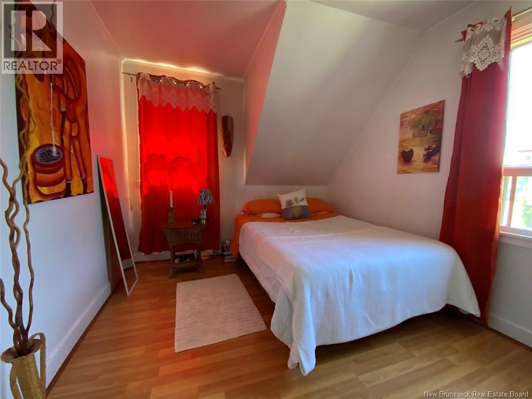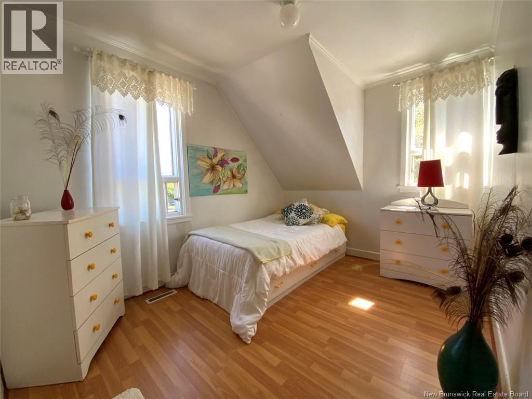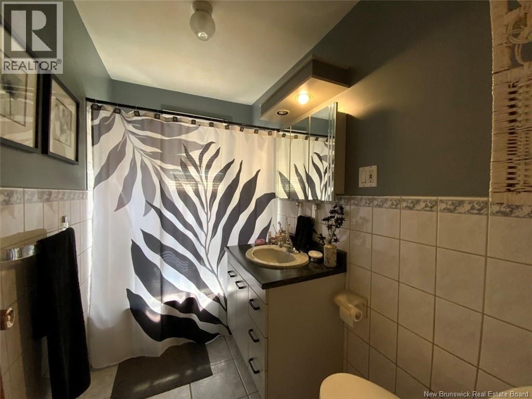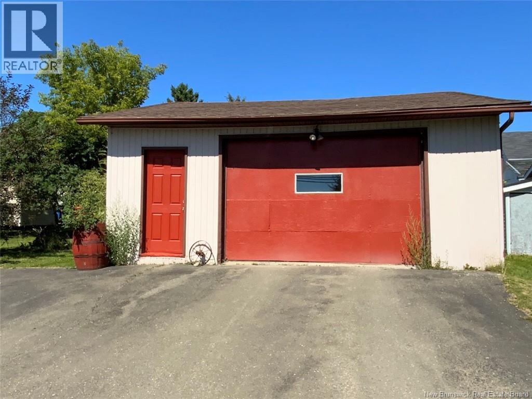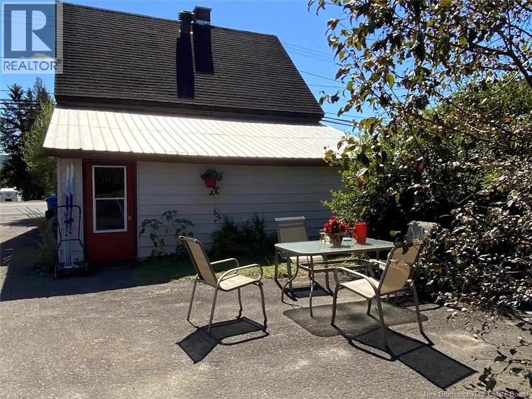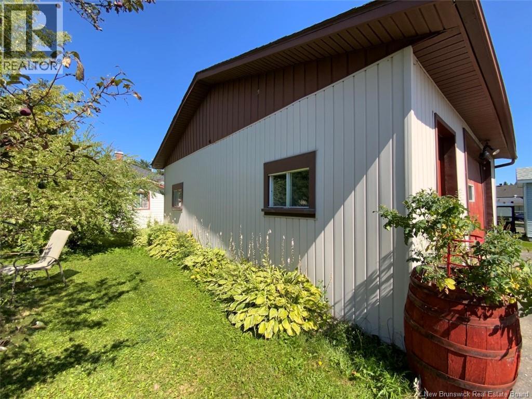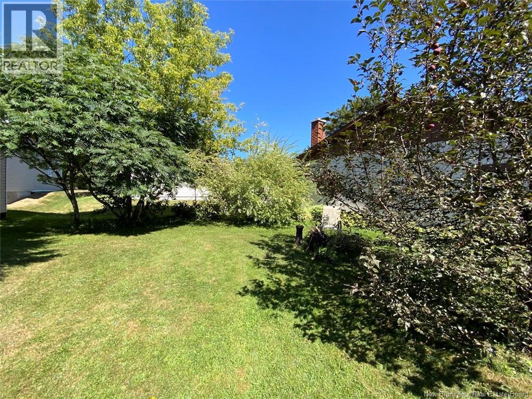3 Bedroom
1 Bathroom
1,056 ft2
2 Level
$175,000
Discover this charming two-story home that combines comfort, space, and functionality. Offering three bedrooms and an office space, it will meet the needs of both a family and a remote worker. You'll appreciate its inviting dining room, perfect for entertaining loved ones, as well as its convenient attached garage, complemented by a 572 square foot detached insulated garage, ideal for your projects or hobbies. Located close to amenities, this property boasts a strategic location, while offering a private, bushy backyard where you can enjoy the beautiful weather in peace. A home that perfectly combines space, amenities, and natural charm, ready to welcome your new memories! Contact us now for a visit! PID: 35341205 (id:31622)
Property Details
|
MLS® Number
|
NB125395 |
|
Property Type
|
Single Family |
Building
|
Bathroom Total
|
1 |
|
Bedrooms Above Ground
|
3 |
|
Bedrooms Total
|
3 |
|
Architectural Style
|
2 Level |
|
Exterior Finish
|
Brick, Vinyl |
|
Flooring Type
|
Ceramic, Vinyl |
|
Foundation Type
|
Concrete |
|
Heating Fuel
|
Oil |
|
Size Interior
|
1,056 Ft2 |
|
Total Finished Area
|
1056 Sqft |
|
Type
|
House |
Parking
|
Attached Garage
|
|
|
Detached Garage
|
|
Land
|
Access Type
|
Year-round Access |
|
Acreage
|
No |
|
Sewer
|
Municipal Sewage System |
|
Size Irregular
|
7858 |
|
Size Total
|
7858 Sqft |
|
Size Total Text
|
7858 Sqft |
Rooms
| Level |
Type |
Length |
Width |
Dimensions |
|
Main Level |
Living Room |
|
|
10'0'' x 8'8'' |
|
Main Level |
Office |
|
|
14'3'' x 8'7'' |
|
Main Level |
3pc Bathroom |
|
|
4'9'' x 8'7'' |
|
Main Level |
Bedroom |
|
|
8'3'' x 8'6'' |
|
Main Level |
Bedroom |
|
|
8'4'' x 11'0'' |
|
Main Level |
Bedroom |
|
|
9'0'' x 12'6'' |
|
Main Level |
Kitchen |
|
|
10'8'' x 9'3'' |
|
Main Level |
Dining Room |
|
|
12'1'' x 9'5'' |
|
Main Level |
Living Room |
|
|
13'1'' x 8'8'' |
https://www.realtor.ca/real-estate/28771557/139-principale-saint-basile

