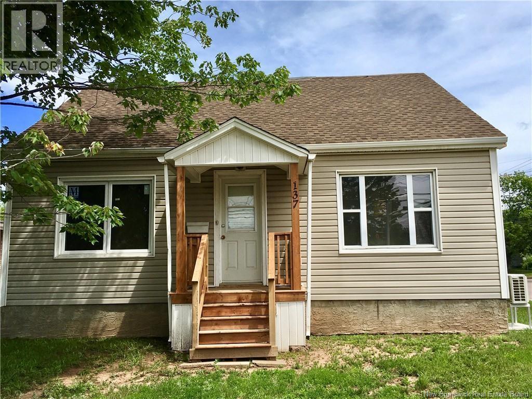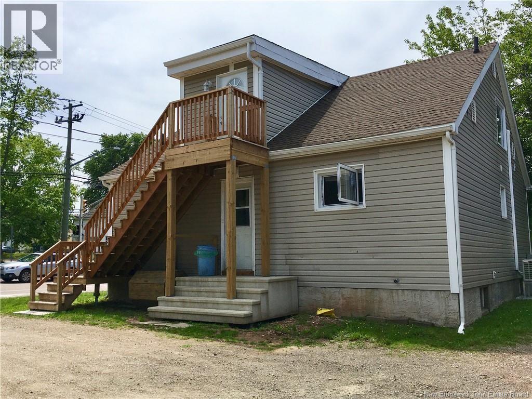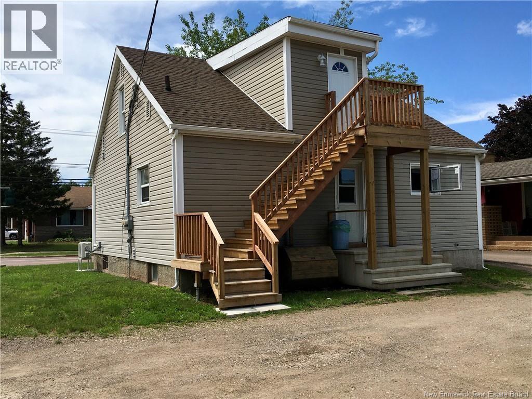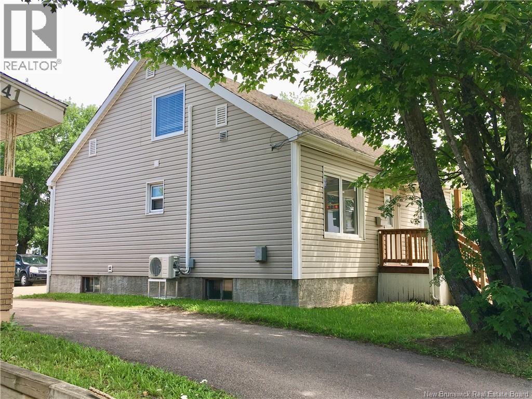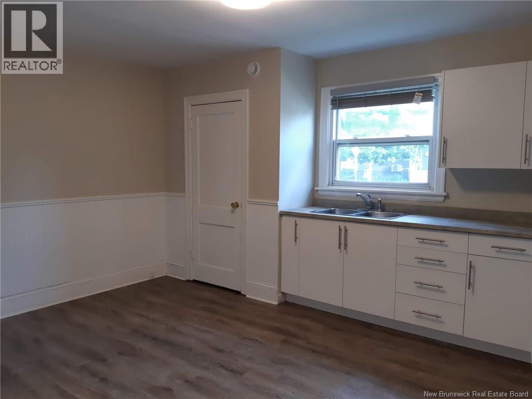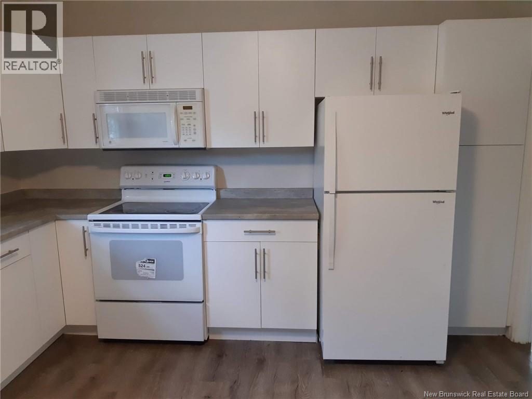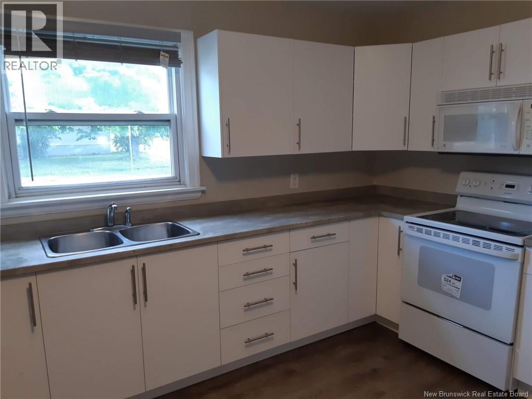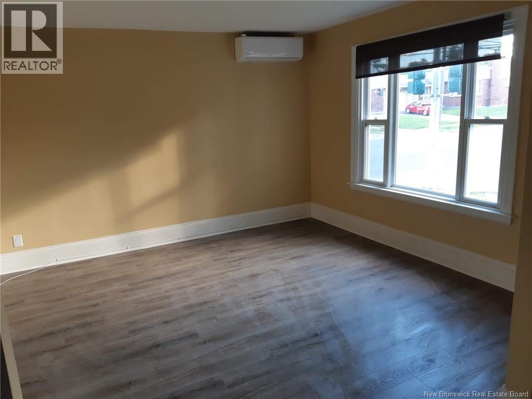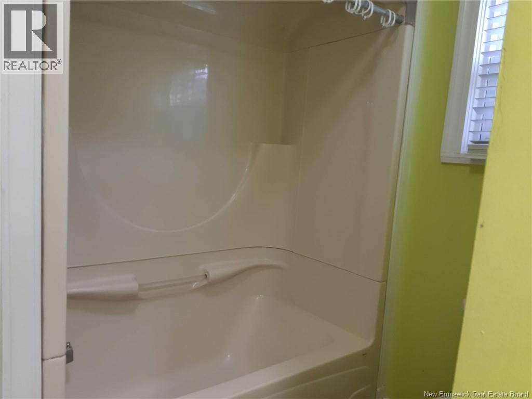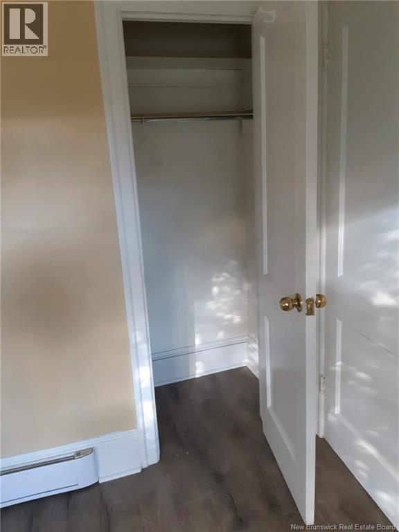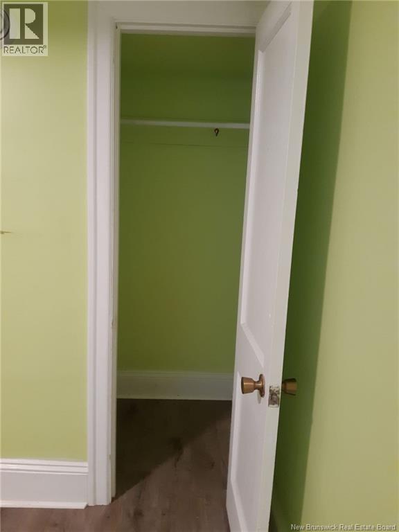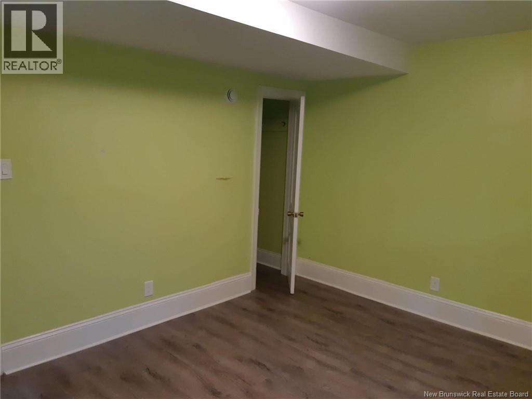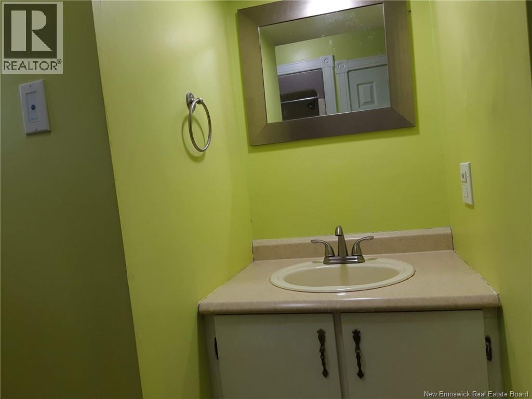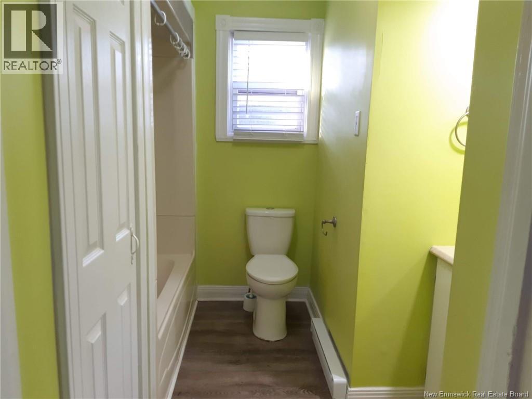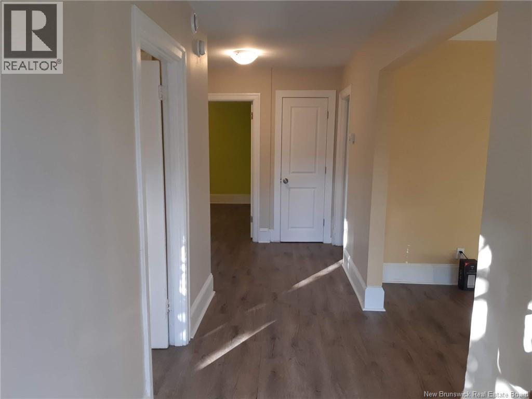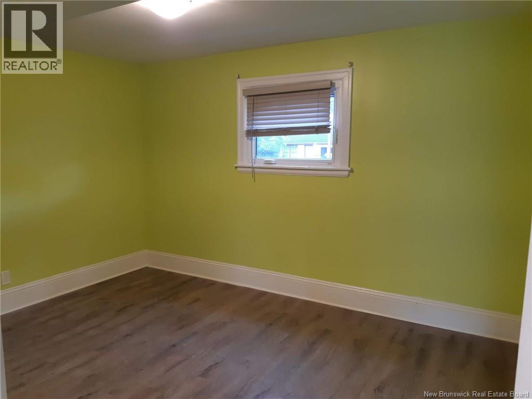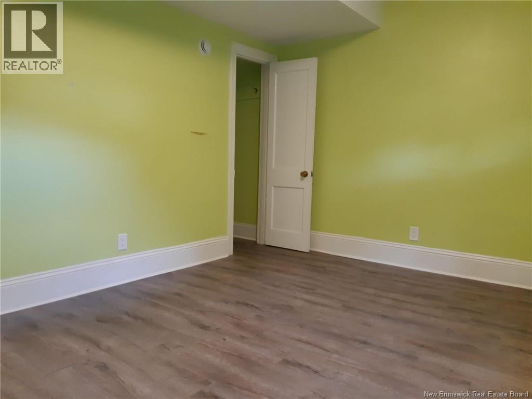3 Bedroom
2 Bathroom
1,400 ft2
Bungalow
Heat Pump
Baseboard Heaters, Heat Pump
Landscaped
$319,900
Welcome to this charming corner property at Connaught and West Lane a fantastic investment opportunity in one of Monctons most convenient areas! The main level features a bright living room, a spacious eat-in kitchen, a full bathroom, and two comfortable bedrooms, perfect for a family or tenants. Upstairs, youll find a self-contained unit with its own kitchen, living room, bathroom, and bedroom offering great income potential or space for extended family. Enjoy the homes great curb appeal, ample parking, and unbeatable location just steps from the Moncton Hospital and only a 10-minute walk to Université de Moncton. Whether youre looking to live in one unit and rent the other or add a solid property to your portfolio, this home is a smart choice with strong rental demand and great long-term value. (id:31622)
Property Details
|
MLS® Number
|
NB130096 |
|
Property Type
|
Single Family |
|
Amenities Near By
|
Recreation Nearby, Hospital, Public Transit, Shopping |
|
Features
|
Level Lot, Corner Site |
Building
|
Bathroom Total
|
2 |
|
Bedrooms Above Ground
|
3 |
|
Bedrooms Total
|
3 |
|
Architectural Style
|
Bungalow |
|
Cooling Type
|
Heat Pump |
|
Exterior Finish
|
Vinyl |
|
Flooring Type
|
Hardwood |
|
Foundation Type
|
Block |
|
Heating Fuel
|
Electric |
|
Heating Type
|
Baseboard Heaters, Heat Pump |
|
Stories Total
|
1 |
|
Size Interior
|
1,400 Ft2 |
|
Total Finished Area
|
1400 Sqft |
|
Utility Water
|
Municipal Water |
Land
|
Access Type
|
Year-round Access, Public Road |
|
Acreage
|
No |
|
Land Amenities
|
Recreation Nearby, Hospital, Public Transit, Shopping |
|
Landscape Features
|
Landscaped |
|
Sewer
|
Municipal Sewage System |
|
Size Irregular
|
465 |
|
Size Total
|
465 M2 |
|
Size Total Text
|
465 M2 |
Rooms
| Level |
Type |
Length |
Width |
Dimensions |
|
Second Level |
Sitting Room |
|
|
6'1'' x 8'5'' |
|
Second Level |
3pc Bathroom |
|
|
6'1'' x 5'0'' |
|
Second Level |
Kitchen |
|
|
15'0'' x 10'1'' |
|
Second Level |
Bedroom |
|
|
8'11'' x 15'5'' |
|
Main Level |
4pc Bathroom |
|
|
8'5'' x 8'1'' |
|
Main Level |
Living Room |
|
|
12'5'' x 13'4'' |
|
Main Level |
Kitchen |
|
|
13'0'' x 15'10'' |
|
Main Level |
Bedroom |
|
|
11'6'' x 9'0'' |
|
Main Level |
Bedroom |
|
|
10'10'' x 13'2'' |
https://www.realtor.ca/real-estate/29117254/137-west-lane-lane-moncton

